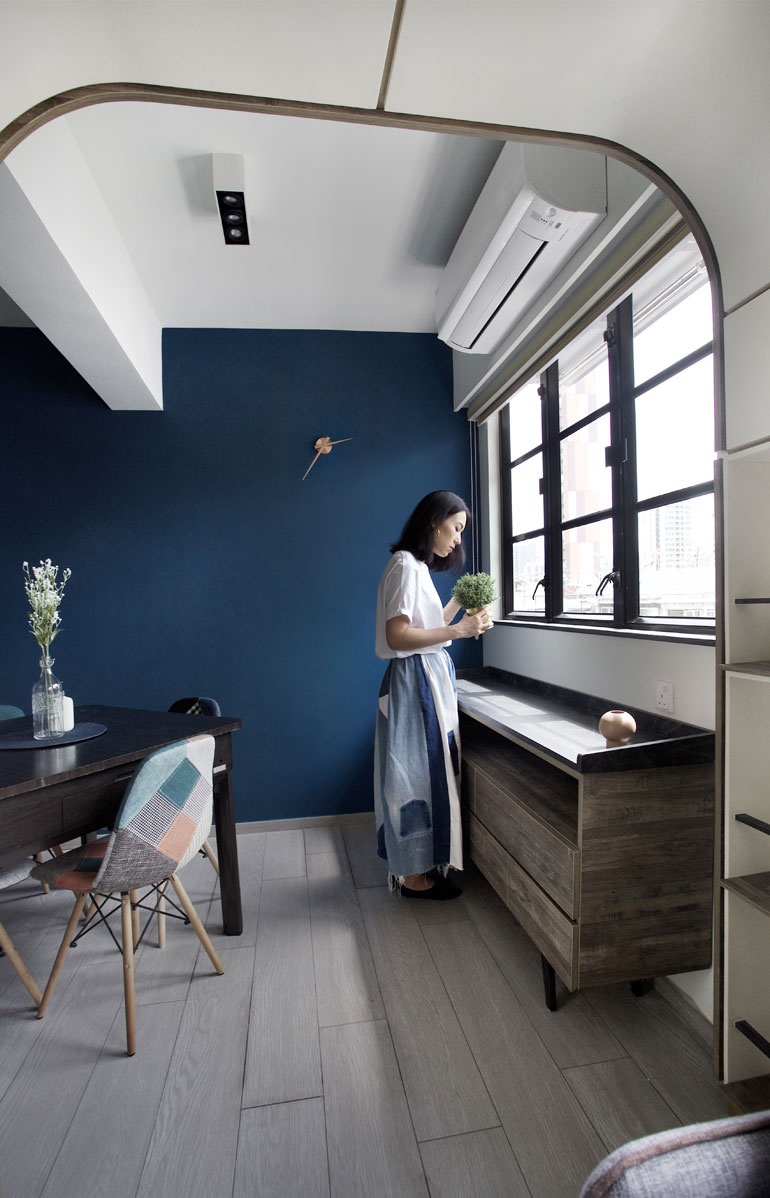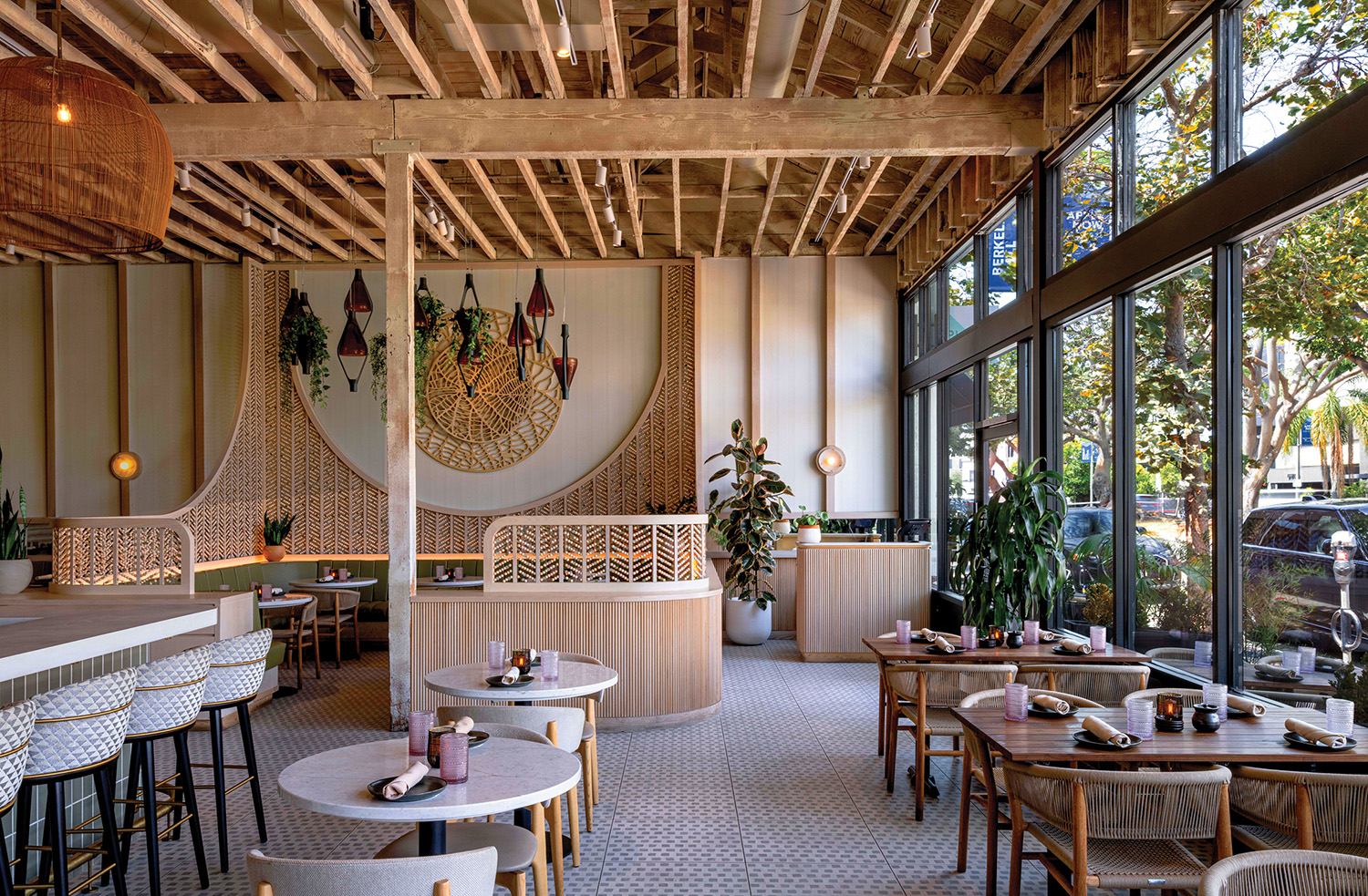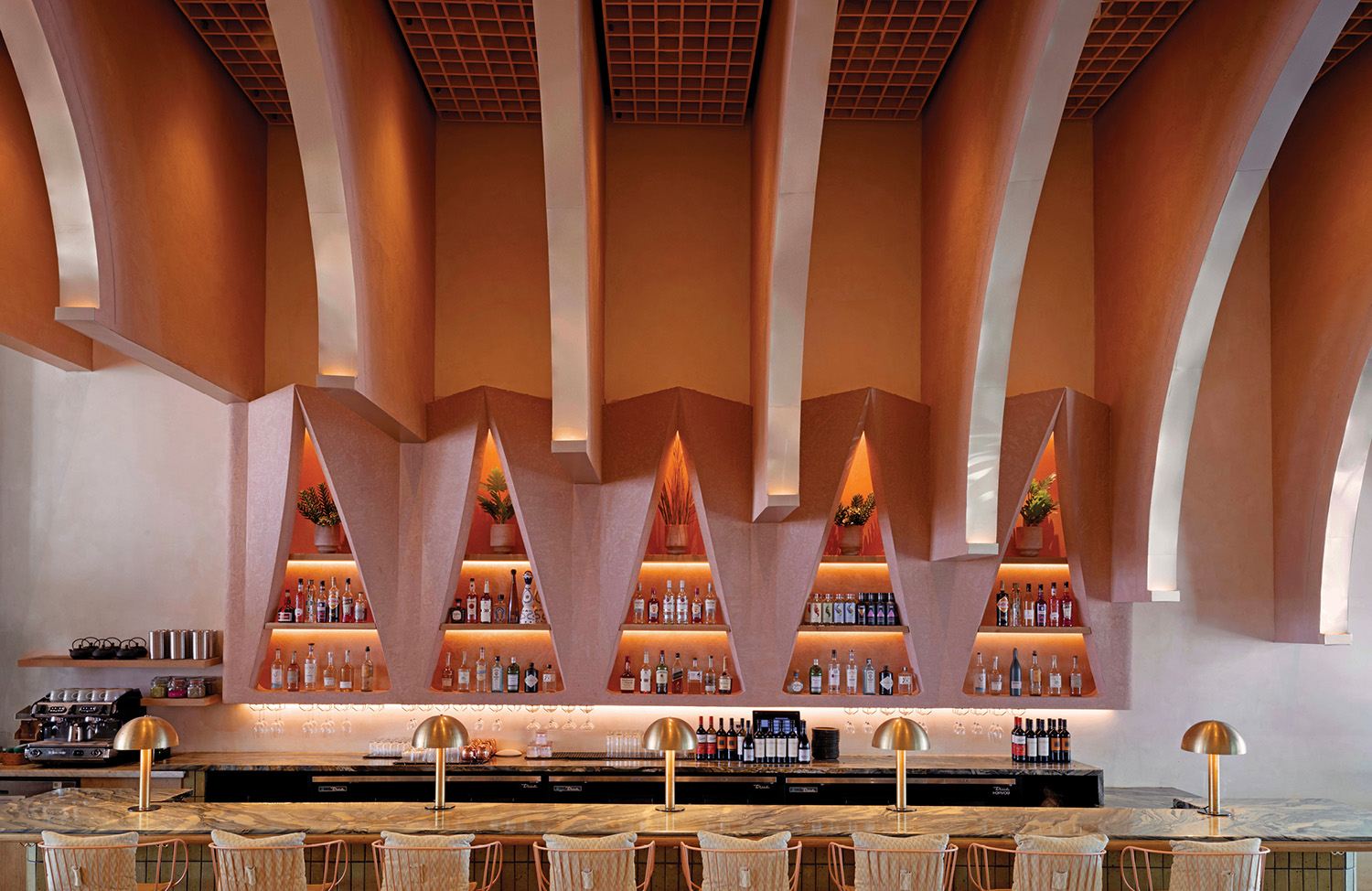Sim-Plex Design Studio Creates an Arching Focal Point in a Hong Kong Apartment

Given expensive rent, many young people in Hong Kong are sharing space, often in older neighborhoods. For an apartment in such an area, Sim-Plex Design Studio embraced the challenge of working in a timeworn building. The small apartment came with large columns blocking the main space. The solution? Form arched cabinetry that would become the apartment’s focal point. “Not only did it camouflage the columns, but it integrates daily needs and provides meaning,” founder Patrick Lam says. The walnut-clad arch stretches across the apartment and integrates shelving, lighting, and even a magazine tray. Sim-Plex intended the project to serve as a prototype for cohabitating younger people.






