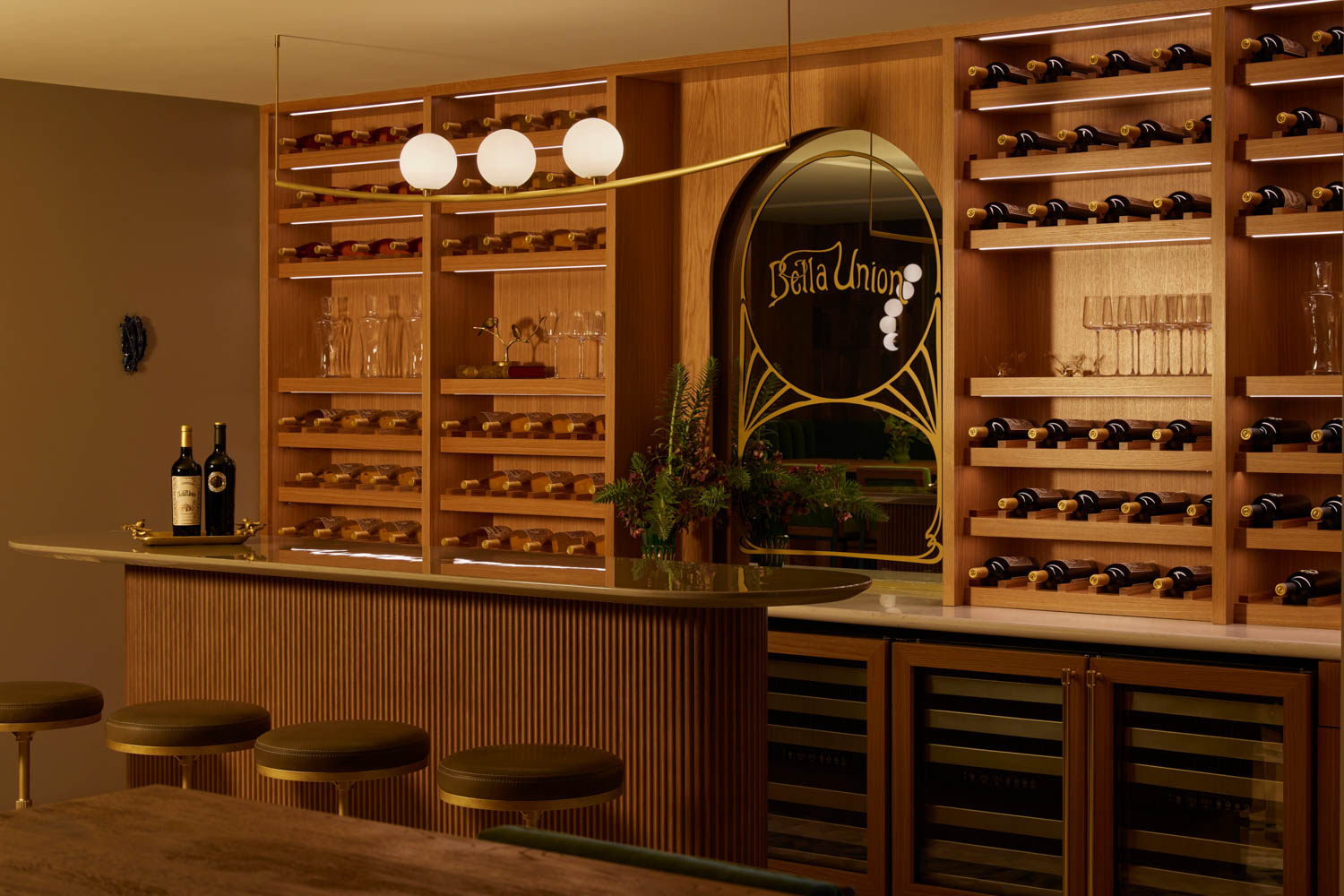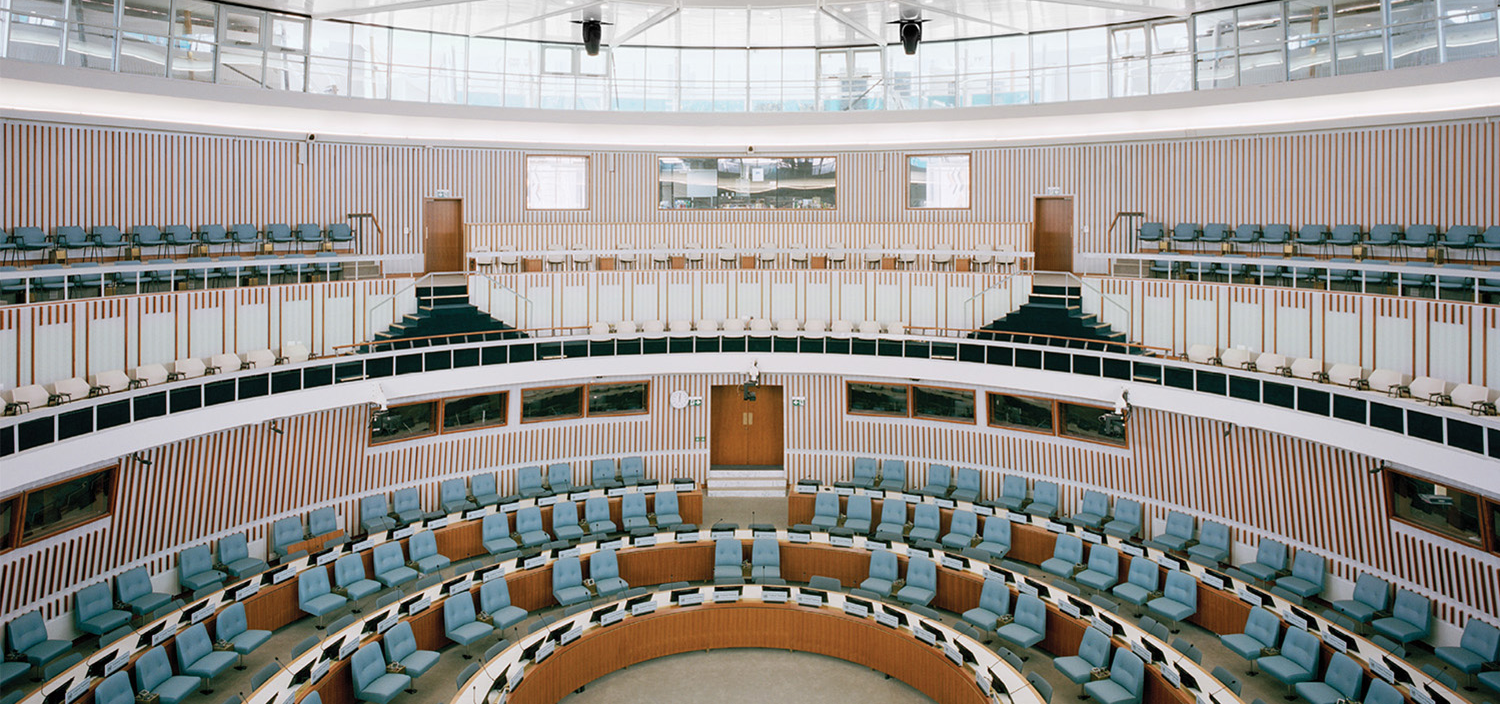Simeone Deary Design Group Brings a Beaux-Arts Building into the Present with Hotel Kansas City
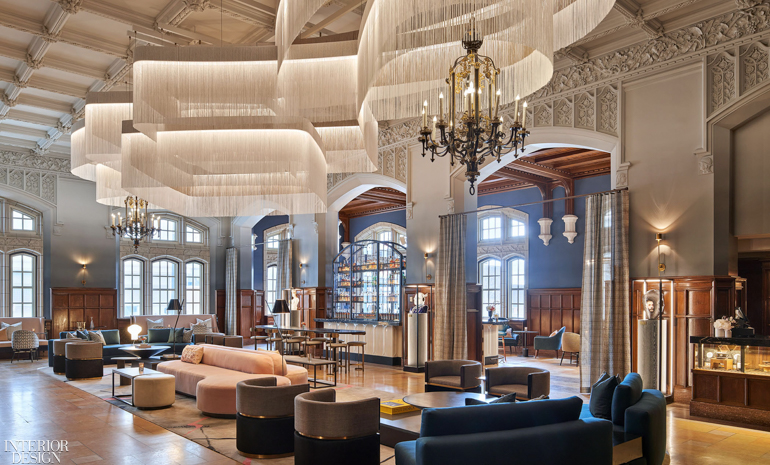
The Kansas City Club was once a prominent social club in Kansas City. In the 1920s, having grown to more than 600 members, the club built a fourteen-story, beaux-arts building in the Library District of Downtown Kansas City. Today, this building is home to the newly opened Hotel Kansas City.
Designed by Simeone Deary Design Group, the 144-room boutique hotel includes a Tudor Ballroom with a two-story stained-glass mural by Ronald Neill Dixon. “The Kansas City Club’s initial design was heavily influenced by the idea of closed memberships, clubs within clubs, notions of secret societies, legendary underground parties and sacred numerology,” says Gina Deary, cofounder of Simeone Deary Design Group, who wove those ideas into the re-invented spaces, where history mixes with “well-placed modernity.” This concept is reflected throughout in details like bathroom double doors reminiscent of an armoire, curtains retracing the neckline of a dress, and bedside sconces mimicking the hoop of a skirt.
“The bones were there in function and form,” says Deary, “we just needed to look beyond the exclusiveness of the past and into the inclusiveness of the future.”
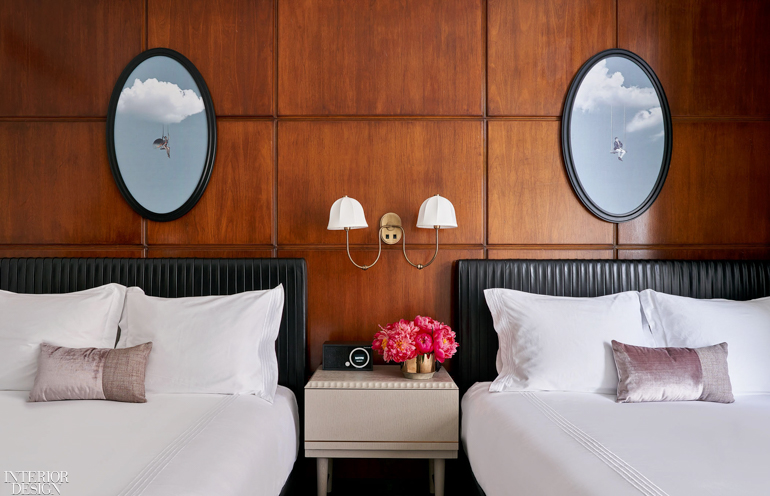
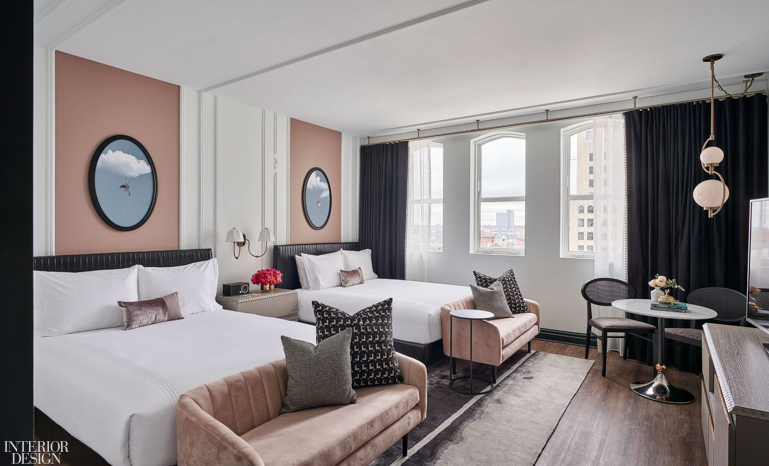
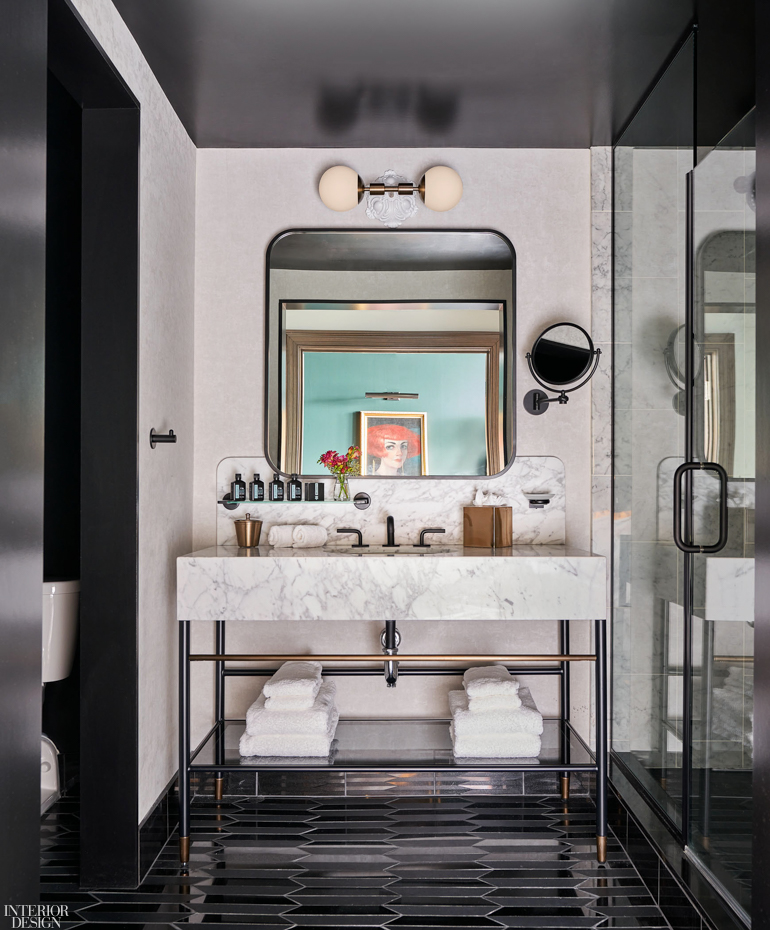
- The bathroom’s black picket-fence tile pattern on the floor contrasts with the vanity’s off-white marble; meanwhile, the toilet inside consists of an all-black room. Photography by RW2 Productions / Michael Robinson.
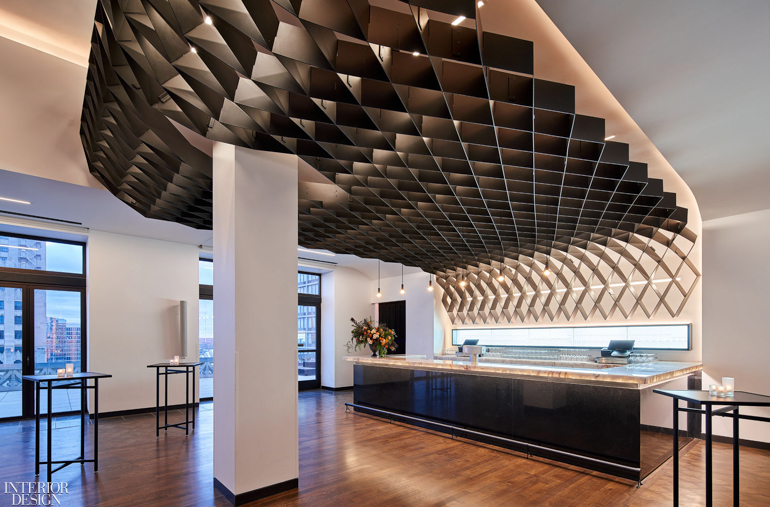
- A sculptural awning rises over the bar in the rooftop event space, which was renovated in 2015. Photography by RW2 Productions / Michael Robinson.



- The building’s old Library Room has been repurposed into an event space, punctuated by a dramatic domed ceiling framed by ornate plaster-relief and new, brass pendant lights. Photography by RW2 Productions / Michael Robinson.
