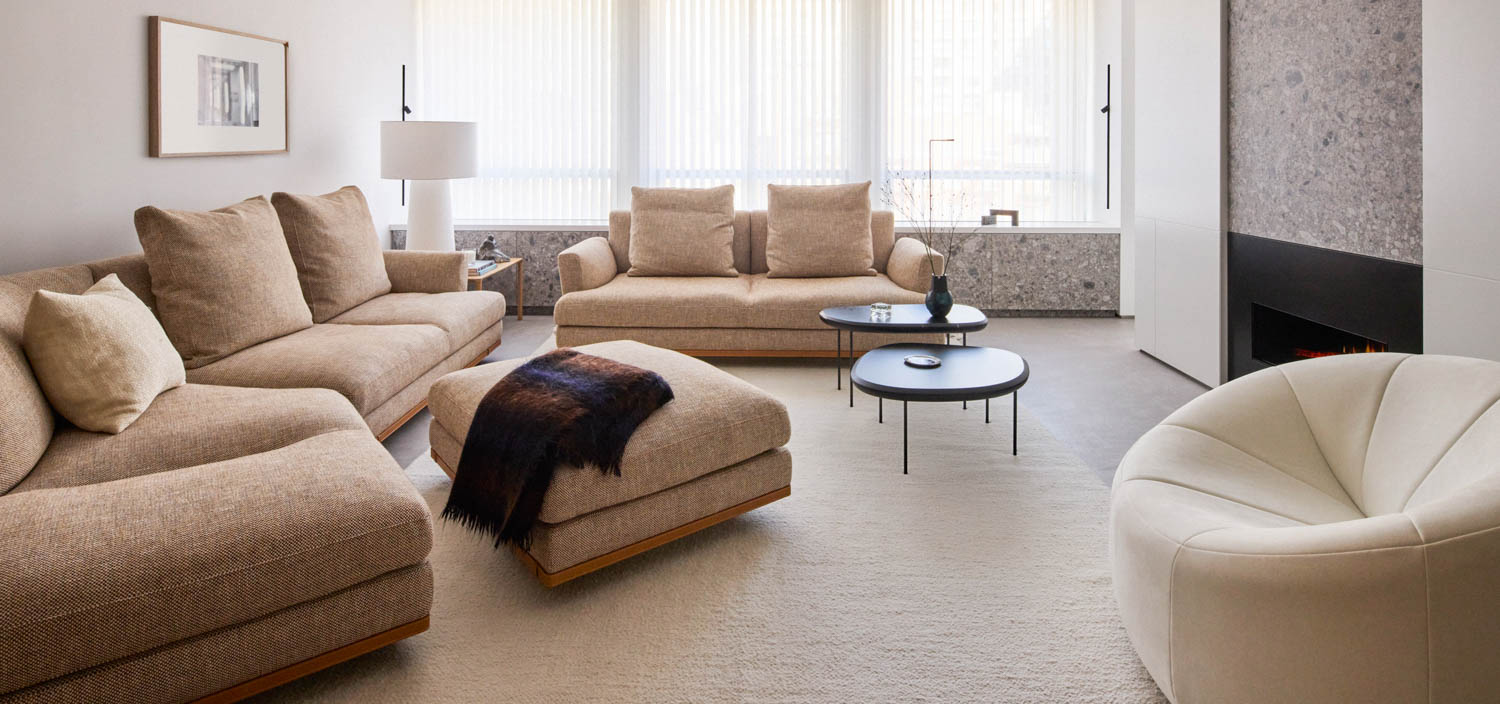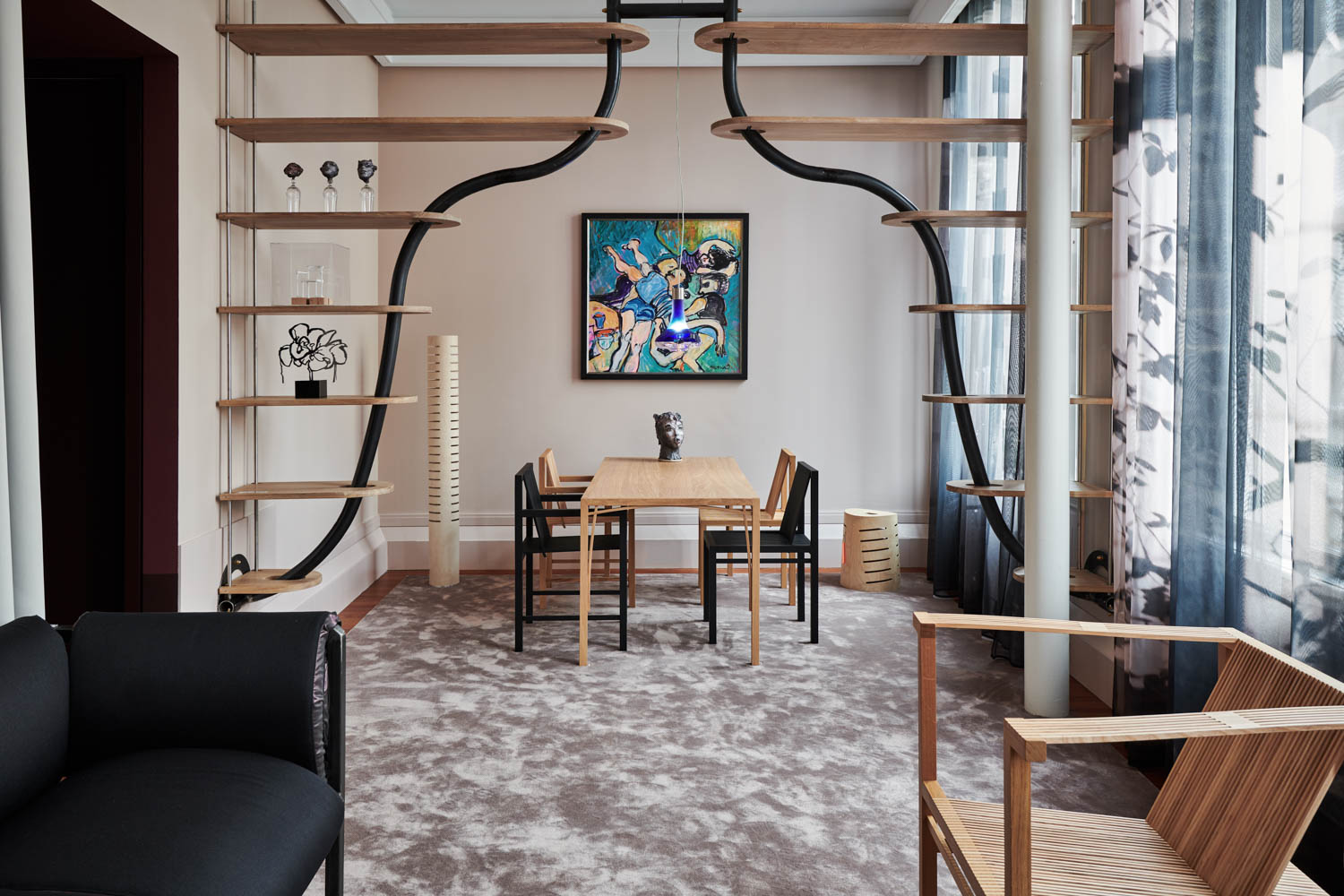Slack Headquarters by Studio O+A: 2019 Best of Year Winner for Large Tech Office
Studio O+A principals Verda Alexander and Primo Orpilla like to invent—and reinvent—the workplace. The Interior Design Hall of Fame members also like to tell stories. Their firm took the narrative concept for the San Francisco headquarters of Slack, the office-messaging innovator, to a new high. The metaphor, aptly enough, was inspired by Slack CEO Stewart Butterfield, an avid outdoorsman. The O+A team imagined the site, 300,000 square feet spanning 10 floors, as a figurative hike, each level evoking a different landscape as seen along the Pacific Crest Trail. “The culture of collaboration that people share in wilderness situations,” Alexander notes, “correlates to the sharing of resources at work.” Interpretations of desert, forest, glaciers, lakes, waterfalls, and mountains represent the trail, represented through materials, colors, and clever treatments. The lobby, for example, is base camp, peppered with tentlike wooden structures for casual confabs. Private meetings are held in the conference room suggesting a campsite’s night sky via a black vinyl wall graphic cut in the pattern of the Milky Way. Lounge enclosures reference California’s stately redwood trees, and dichroic glass paneling allude to glacier formations.
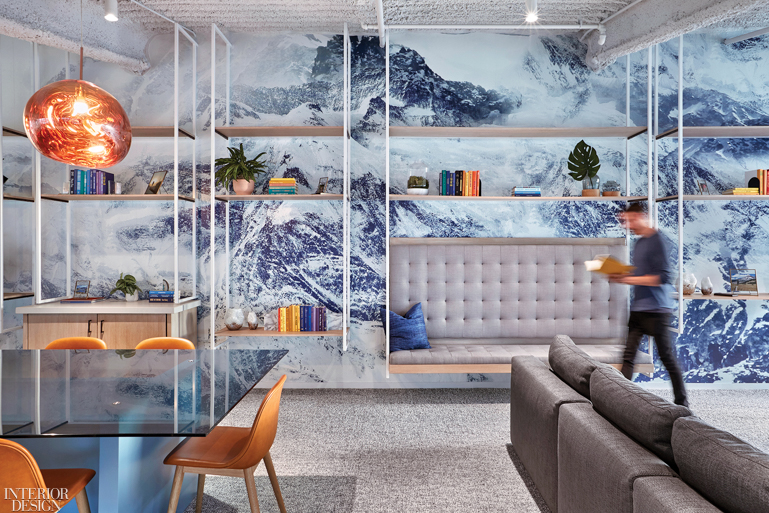
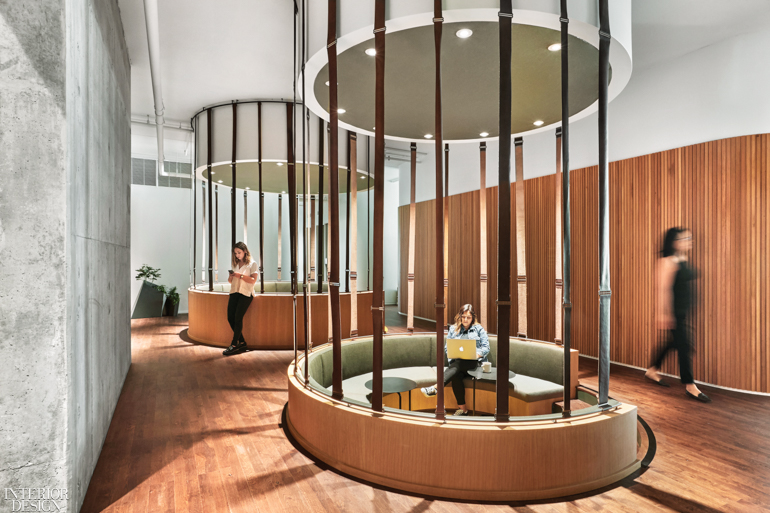

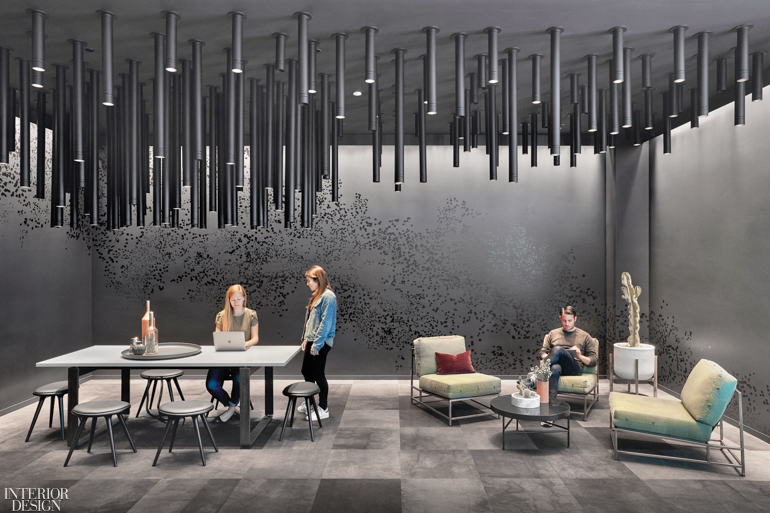
Project Team: Dani Canepa; Millie Kwong; Brianna Bernstein; Amy Kwok; Nikki Hall; Marbel Padilla; Amy Young; Chase Lunt; Elizabeth Vereker; George Craigmyle; Emily Cano; Samantha Calabrese; Alex Bautista; Dan Kretchmer.
> See more from the December/January 2020 issue of Interior Design

