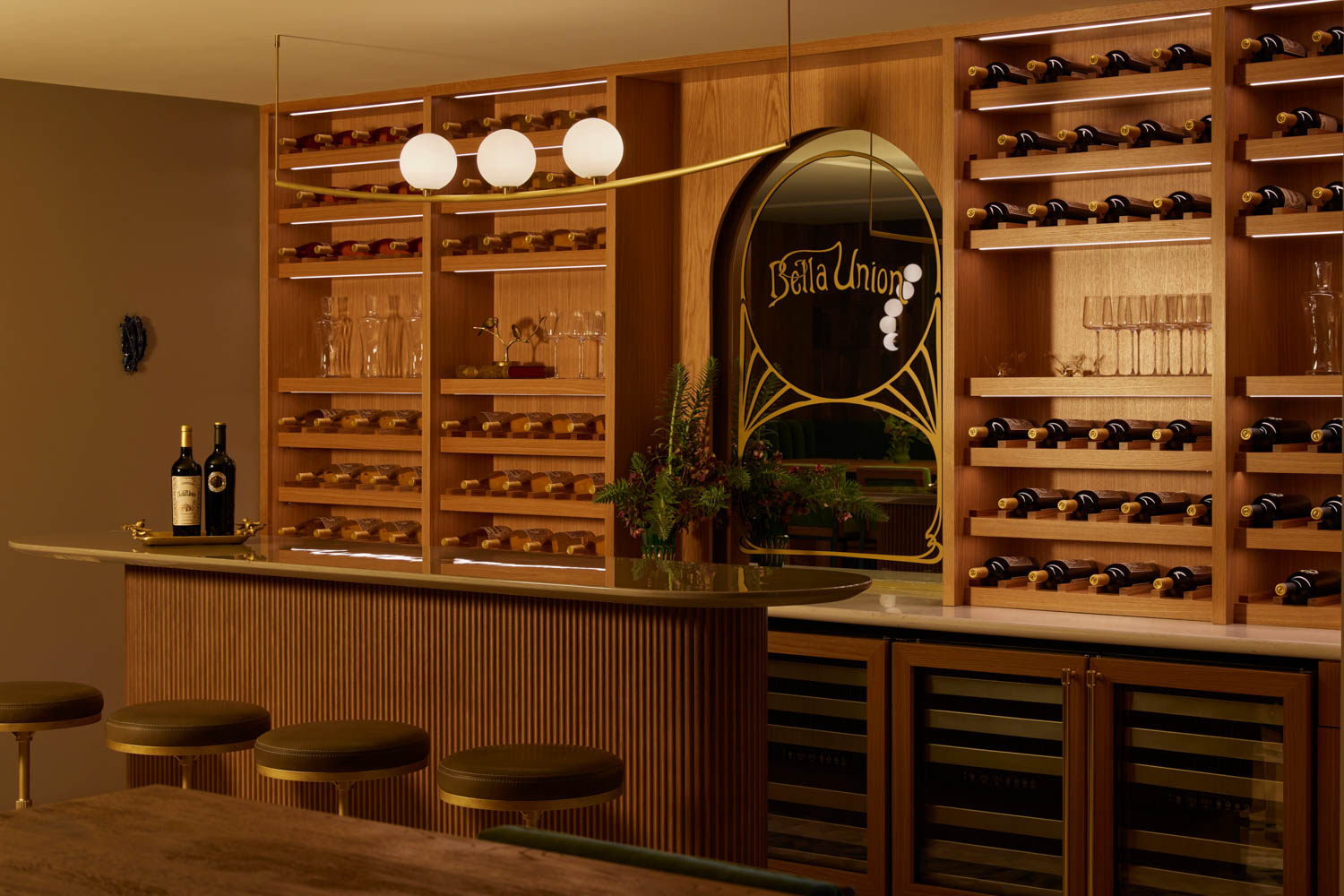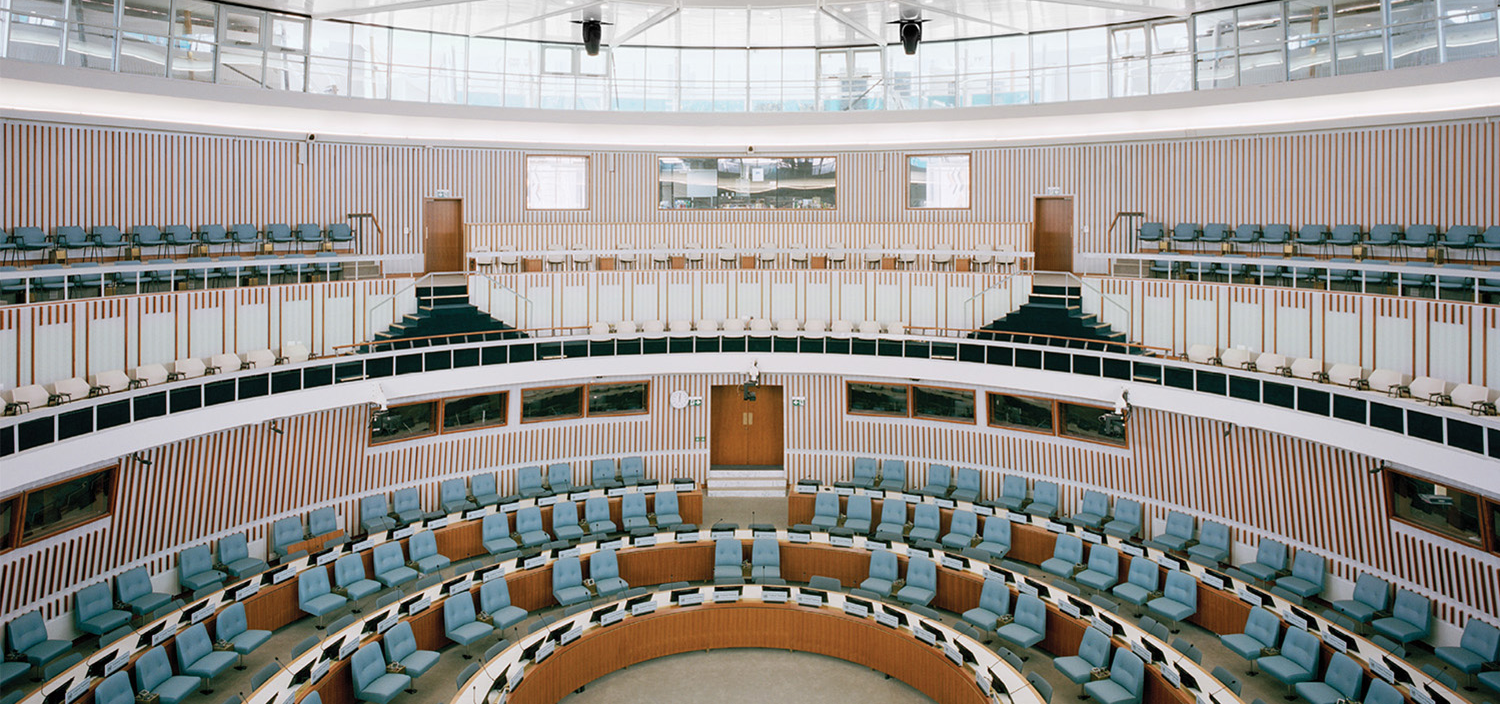Small But Mighty: An Architect Couple’s London Dream-House
Before meeting at the Royal College of Art in London,Sophie Goldhill had a job at Foster + Partners, while David Liddicoat lived in Berlin, working for Studio Daniel Liebeskind. Their student union spawned the purchase of a sliver of London land, a marriage, and a professional partnership as Liddicoat & Goldhill. They then set about building themselves a small house. Very small. Before they came along, the 50th of an acre had hosted a one-car garage, actually a converted power substation. They subsequently had to buy a strip of the neighbor’s garden to get enough space for a second bedroom of a comfortable size, and even so, Liddicoat explains, they had to think “on a Japanese scale” to squeeze everything into the 860 square feet now permitted.
As general contractor, Liddicoat and Goldhill also counted on doing some of the interior framing with their own hands. Joists over the kitchen, dining area, and bedrooms—glue-lam larch, limed to avoid eventual yellowing—bear witness to the couple’s efforts. So do the kitchen, bathroom, and powder room’s cabinetry in white-lacquered MDF.
White lacquer offers a striking contrast with the black- glazed brick walls in those spaces. The brick is the same as the house’s exterior—chosen on the recommendation of local planners and the area’s conservation officer to help the newcomer fit into its Victorian neighborhood. An industrial import not usually used residentially, it sells by the truckload, hence the availability of extras.
Ever economical, Liddicoat and Goldhill similarly found outdoor and indoor applications for a more luxe material, gray-veined white statuary marble. “We went for the loudest patterning,” Liddicoat says. Book matched slabs enliven the front facade. In the bathroom, the marble tops the tub surround. In the powder room, there’s marble lining the floor and even the niche for the toilet paper.
Photography by Jefferson Smith/Otto.


