Sordo Madaleno Arquitectos Brings a Modernist Perspective to Mexico’s Solaz Los Cabos Resort
In Baja California, the Sea of Cortés coast from Cabo San Lucas to the north is peppered with resort hotels. In style they tend to be either steroidal haciendas or monumental hulks. By contrast, the new Solaz Los Cabos is a refreshing example of Mexican modernismo. No surprise, then, that it is the work of Sordo Madaleno Arquitectos, a firm founded in 1937 by pioneering modernist architect Juan Sordo Madaleno and known since for award-winning hotel design.

This one began with thoughtful site planning. “Instead of making the building in back a big wall, we broke it up to bring down the scale and admit more views and breeze,” explains SMA architecture director (and grandson of the founder) Javier Sordo Madaleno de Haro. “But though we broke up the project into different pieces, we treated it as a whole and maintained a similar look throughout the property.” The materials palette, which unifies the design and integrates it with the serene setting, is an organic mix of quarry stone, travertine, granite, and huanacaxtle, a tropical hardwood used to clad much of the exterior. All had to be both attractive and able to weather the elements in a complex with many alfresco areas.
> Browse through more hospitality projects featured in Interior Design
Despite its size, the 1,615,000-square-foot resort seems nestled against the oceanfront hillside. Spaced apart and set at angles to each other, the five principal and highest-elevated buildings—six-story volumes that stretch in a broken chain across the top of the property—have an airy, relaxed quality. The low-rise buildings on the slope below—laid out in undulating, wavelike rows—house rooms with private entrance patios (an echo of the courtyards common in Mexican residential architecture) and green roofs landscaped with desert plants, many endemic to Baja. The terraced rows step down the 33-acre site, giving sea views to all accommodations, which include 128 hotel rooms, 147 time-share villas, and 21 full-floor residences, which are in three nine-story towers set to one side. The traditional beachfront-hotel division of rooms—ocean view or garden view—is overturned here: Because of the green roofs, most rooms enjoy both. Diverse and visually striking, the landscaping has been dubbed a “dry jungle.”
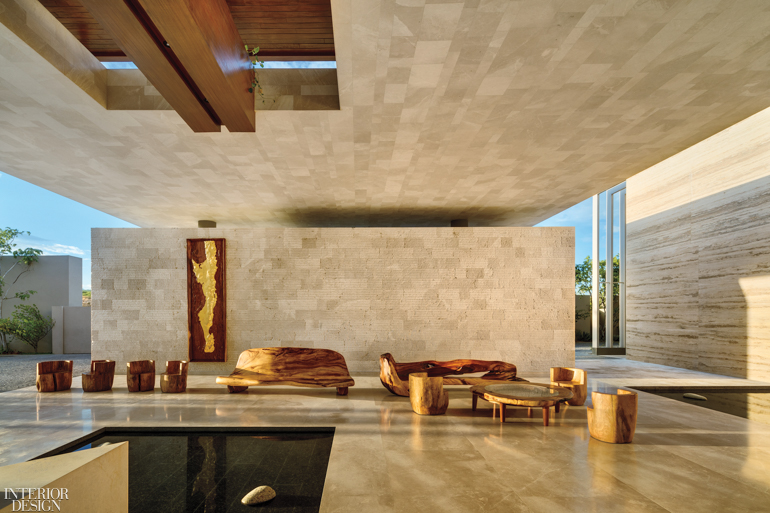
The lobby establishes a grand feeling of arrival with a great sweep of high-ceilinged, open-air space that encompasses sea views and reflecting pools. Throughout the property, clean-lined contemporary furniture complements the architecture. The design deploys a couple of timeless ways of beating the heat south of the border: the large hammocks strung up on room terraces and the woven-reed panels that shade them. Plant-lined walkways doubling as breezeways lead to beachfront facilities. Among the latter are two 165-foot infinity pools and a 10,000-square-foot spa. “For longer stays especially, guests today want more options for dining and recreation,” Madaleno de Haro notes. The property harbors a half-dozen eating venues as well as a fitness center, beach club, kid’s activity center, expansive meeting facilities, and the obligatory swim-up bar.
> NOA Gives Arches a Modern Twist at Gloriette Guesthouse in Italy
“Looking forward, we see wellness and culture as two key factors in hospitality,” the architect continues. “They are ways to differentiate a property. We’re now creating a culture experience in all our hospitality and mixed-use projects.” For the Solaz, SMA commissioned Mexican artist César López Negrete to create myriad artworks for public spaces and guest rooms, from wall murals and reliefs and metal sculptures to photography and seating fashioned from raw timber. Numbering more than 400 pieces in total, they are all inspired by the artist’s travels in the Baja peninsula and his love of the region’s history and traditions. The other cultural component is El Gabinete del Barco, an informative, fanciful museum-cum-chamber of curiosities. It pays tribute to 18th-century Baja chronicler Miguel del Barco with historical maps and other artifacts, including a 40-foot-long whale skeleton suspended from the ceiling.
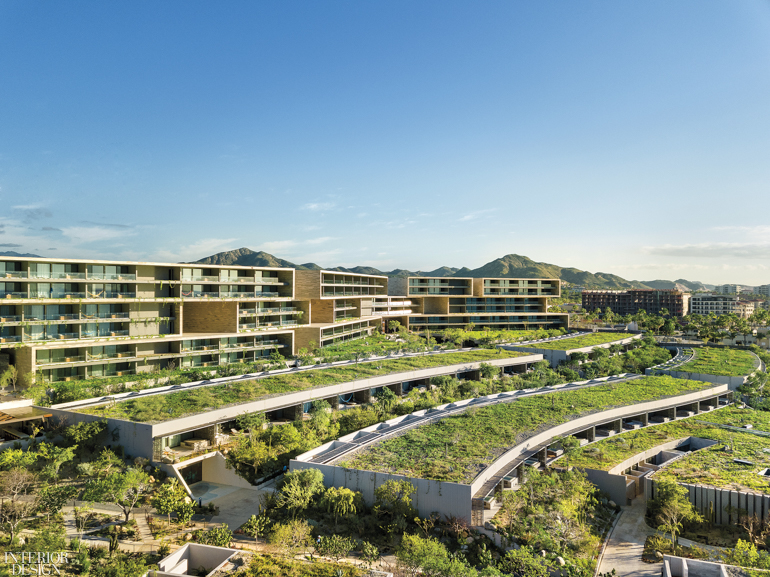
Water features—another unifying element found throughout the property—are a cooling counterpoint to the desert environment and enhance the sense of the Solaz as an oasis. Each of the resort’s various outdoor swimming pools is lined with butterfly green granite, which turns them into visual extensions of the emerald Sea of Cortés. Many rooms have terraces with private plunge pools, while the beachfront spa offers saltwater thalassotherapy treatments.
Viewed from the inland side, the Solaz Los Cabos’s staggered upper volumes have a dynamic appeal, accentuated by sun-screening wooden ribs and bright strips of light at night. “We make each of our hotel designs distinctive, to reflect the context and conditions,” Madaleno de Haro says. “With this one we wanted to change the game in Baja, to show that visitors can find contemporary design very enjoyable.”
Keep scrolling for more photos of the project >

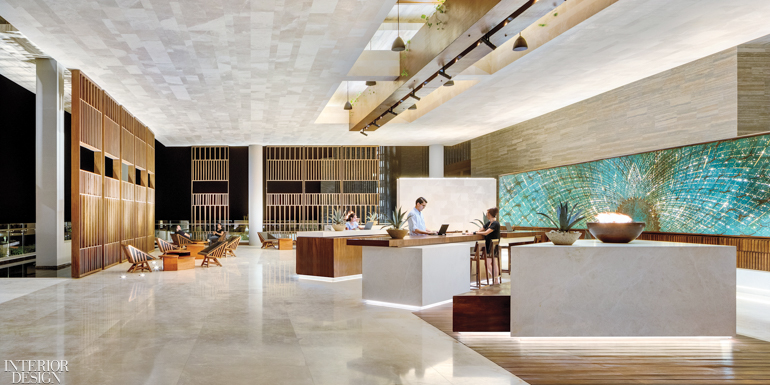
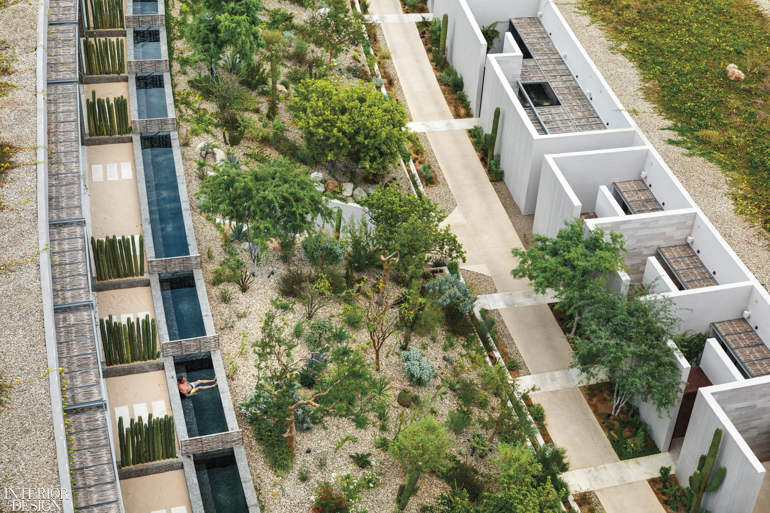


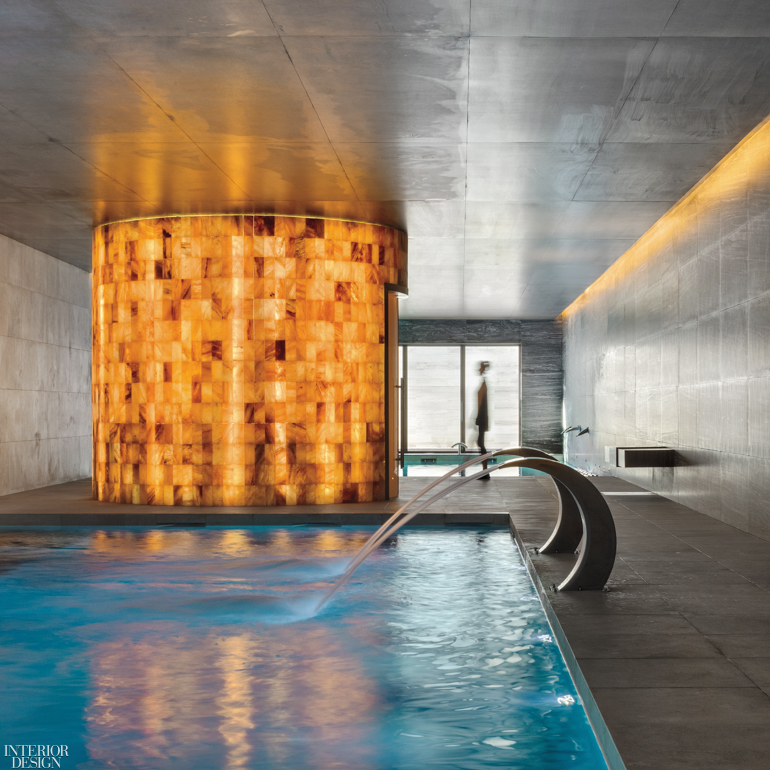
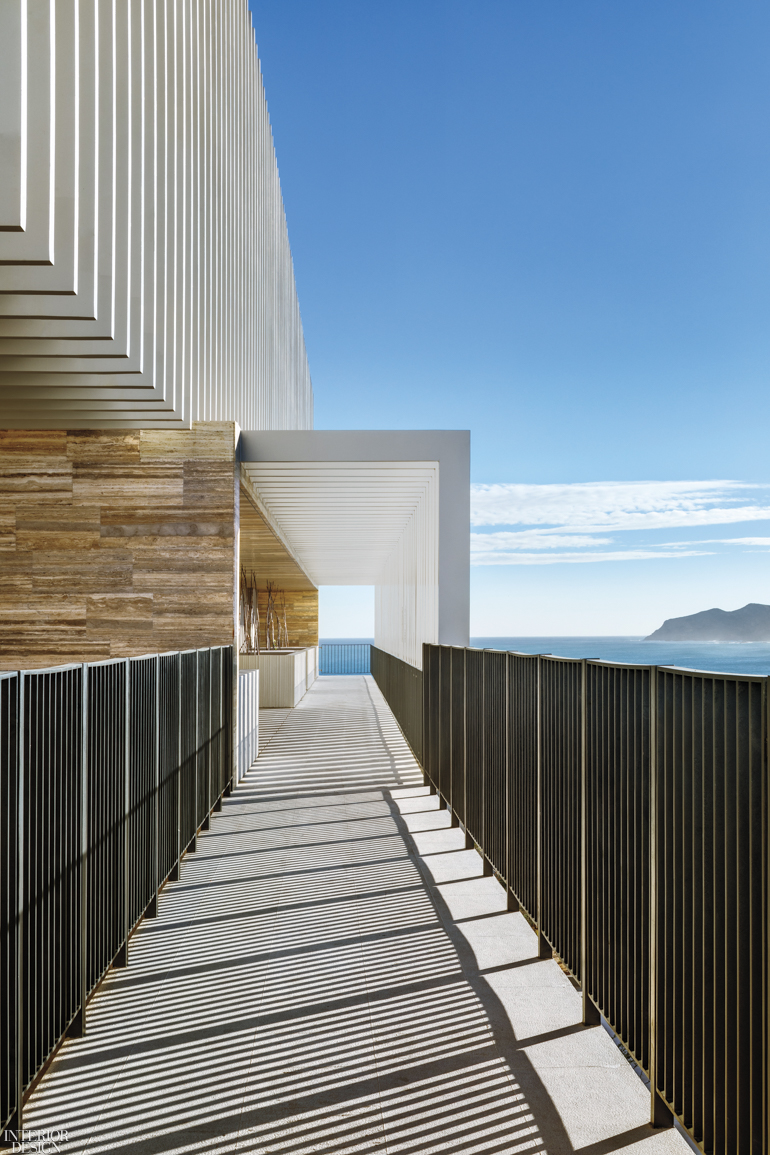

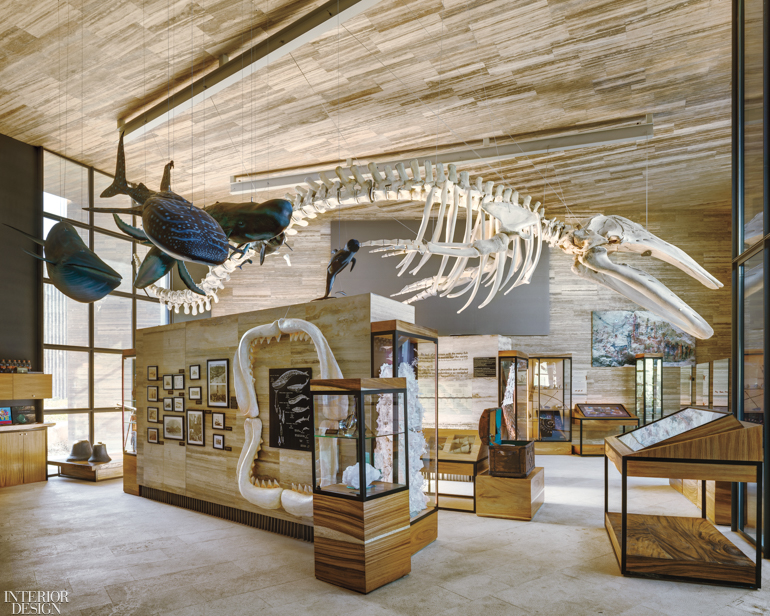

Project Team: Javier Sordo Madaleno Bringas; Alejandro Coeto; Boris Pena; Alejandro Espejel; Cándido Hernández; Luis Pucheta; Iovany Fuentes; David Pazos; Miguel Baranda; Marco Pucheta; Santiago García De Letona; Giordana Rojas; Daniela Camarena; Carlos Nuñez; Francisco Barrera; Nadia Borrás; Enrique Ralph; Guillermo Márquez; Greg Leiner; Pilar Ocejo; Gabriela Mondragón; Andoni Barcón; Héctor Galaz; Maripaz Coto; Melissa Peña; Rossy León; Luz Edith Osuna; Keshin Fuhrmann; Ingrid Flores; Fernanda Patiño; Regina Jarque; Alejandro Gómez-Moncada; Marcia Mejía; Miguel Galindo; Cristina Ramos; Alejandra Angeles: Sordo Madaleno Arquitectos. Gabayet 101 Paisaje: Landscaping Consultant. Luz Y Forma: Lighting Consultant. Omar Saad: Acoustic Consultant. ING. Jaime Palacios: Structural Engineer. Cien Acres: MEP. Afibra De México: Woodwork. Marmoles Grupo Arca: Stonework. Quinta Del Golfo De Cortés S.A. De C.V.: General Contractor.
Product Sources: From Front: Esrawe: Armchairs (Hotel Lobby). Atelier Central: Round Coffee Table. Bozovich: Floorboards. Kettal: Chaise Longues, Side Tables (Rooftop), Sofas, Rocking Chairs (Balcony). Hunter Douglas: Decking (Rooftop), Decking, Ceiling (Balcony). Cuchara Diseño: Rocking Chairs (Time-Share Lobby). Point: Modular Sofa. Itecon: Cabin, Fillers (Spa). Porcelanosa: Ceiling Tiles. Dupuis: Armchairs, Sofas, Coffee Table (Living Area). Expormim: Swing Chairs (Restaurant). Andreu World: Sofas. Triconfort: Dining Chairs, Dining Tables. Vixi México: Rope Installation. Throughout: Panoramah: Glass Doors, Glass Railings. Sherwin-Williams Company: Paint.


