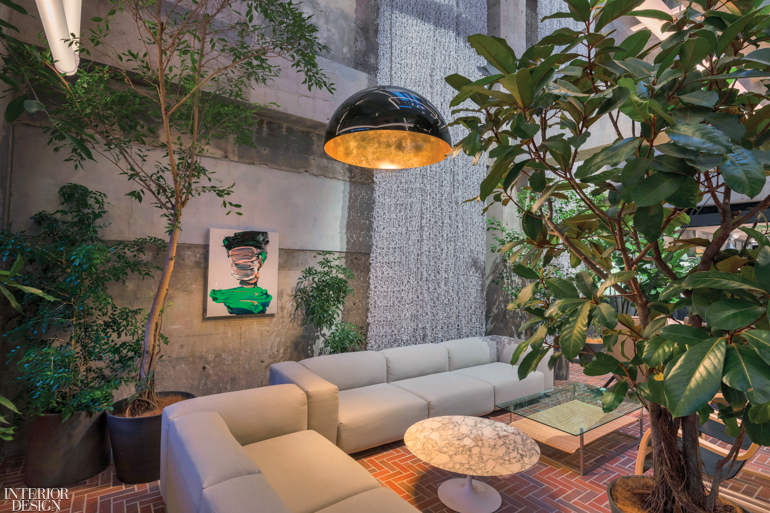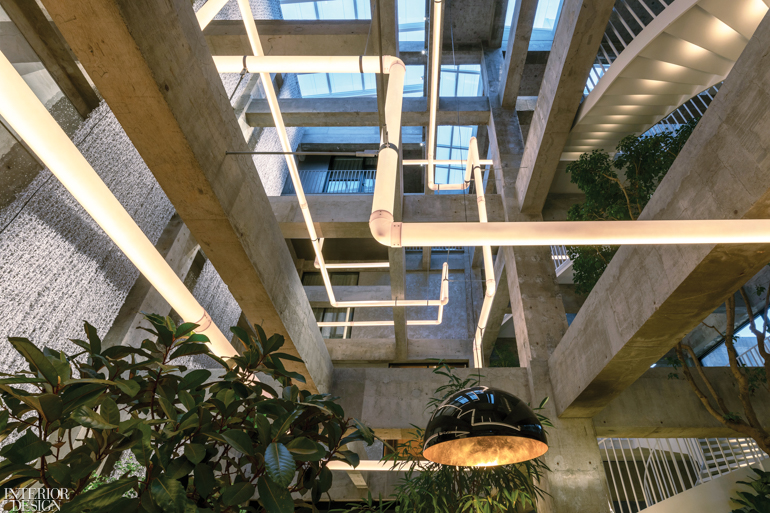Sou Fujimoto Architects Integrates Creative Works at the Shiroiya Hotel in Maebashi, Japan
The first time Argentine conceptual artist Leandro Erlich stepped into the Shiroiya Hotel, during the early stages of its renovation, he was awestruck. Erlich was in Japan to install an exhibition when a friend introduced him to the hotel’s owner, Jins Eyewear president and founder Hitoshi Tanaka, who promptly invited the artist to visit the project in Maebashi, the businessman’s hometown, about two hours from Tokyo. From outside, the four-story, 1970s-era concrete box—the final iteration of an inn that had occupied the site for 300 years—was entirely unremarkable. Inside, however, Sou Fujimoto Architects had already ripped out about one third of the 18,800-square-foot structure’s floors, creating a soaring atrium crisscrossed by rough concrete beams.
“The typical approach of architecture is to optimize space, but here Fujimoto had demolished what existed not to rebuild but to create a great volume of air,” Erlich recalls. The missing floors and walls reminded him of Italo Calvino’s fictional city of Armilla, where the buildings comprise nothing more than towering networks of water pipes and plumbing fixtures. So when Tanaka asked Erlich to join the project, the artist decided to recreate Armilla after a fashion by interlacing the atrium with a web of translucent PVC tubes aglow with internal LEDs, an installation he calls Lighting Pipes. Erlich found the Shiroiya Hotel especially appealing because his site-specific work frequently engages directly with architecture. “I’m always building fictions, but with this I was allowed to do the same in a place conceived by others,” he says.

Collaboration was integral to the project. “Creating space for diversity is my style,” Fujimoto says. For six years, he met monthly with Tanaka and a host of other participants, fluidly integrating their ideas into his plan. This included “special” guest rooms, each a unique installation by one of four international talents: British designer Jasper Morrison lined his entirely in meranti paneling, so, as he puts it, “the room becomes a kind of packing case like the ones made to transport art”; veteran Italian architect Michele de Lucchi covered the walls and ceiling of his room with 2,725 dark-stained pine shingles that, he notes, “make rigid surfaces seem soft”; Erlich used a labyrinth of bronze pipes to recreate a smaller version of his atrium installation; and, along with designing the 21 other guest rooms, Fujimoto created a calm, monochromatic environment in which the furniture appears to be sprouting green leaves.
It all began in 2014, when Tanaka called Fujimoto to say he had bought a defunct but much-loved historical inn and ask if he’d like to help revive it. The two men had known each other for decades; Fujimoto’s first residential project was for Tanaka’s brother, and later he contributed to a line of Jins eyewear by well-known architects and designers, including de Lucchi and Morrison. What Tanaka had in mind was not simply the renovation of a hotel but also the renewal of Maebashi itself. Once a thriving center of silk production known for its lush greenery, pristine waterways, and modernist poetry, the midsize city was now a textbook example of urban decline. The Shiroiya seemed fated to join the ranks of shuttered businesses until a public outcry prompted Tanaka to intervene. He wanted the hotel to function as a kind of public living room where culturally minded locals and visitors could meet, fueling further urban renewal—a goal the city government was also pursuing.

Creativity thus took priority over immediate profitability or speedy completion. The ground-level atrium lounge does indeed feel like a comfortable living room, with plush sofas, hanging textiles, and a forest of potted plants. A glance upward, however, reveals an industrial vista of angular concrete and glowing pipework. Like much of Fujimoto’s work, it is a liminal space—both an extension of the cityscape and an escape from it. Reception and a restaurant by Shinsuke Kai of Esquisse occupy the remainder of the floor that, like the guest rooms, is filled with artwork by local and international talents—much of it specially commissioned, like the colorful banners by American conceptualist Lawrence Weiner that adorn the hotel’s street facade. The art, which was curated by Tanaka himself, was a late addition to the project. “Initially, I figured we’d just have lithographs or something in the guest rooms,” he acknowledges. “But as the architecture progressed, I realized the power and authenticity of the hotel demanded real art.”
Adjoining the Heritage Tower, as the renovated structure has been dubbed, is the Green Tower, a new five-level building containing retail spaces, tearooms, and the balance of the Shiroiya’s guest rooms. But the concrete edifice is almost entirely covered with soil, so it looks like a grassy hillock dotted with trees and Hobbitlike windows set in the greensward. Perched on the mound are an art gallery, a Finnish sauna, and other amenities, each housed in its own brilliant-white modernist shed. A network of stairs and paths allows guests to wander over the knoll and access the angular cabins. The Green Tower is among Fujimoto’s bolder experiments in blurring the boundary between nature and architecture. “It’s like a memory of the city’s ancient topography,” he says. “It brings something new, but in harmony with the existing situation.” It’s also a witty realization of Maebashi’s newfound civic vision: to become, as a promotional slogan puts it, the place “where good things grow.”

Project Team:
Masaki Iwata; Toshiyuki Nakagawa; Haruka Tomoeda; Minako Suzuki; Hitoshi Fujiita; Harunori Fujii; Li Qun; Shiro Takahashi; Tai Furuzawa; Giorgio Castellano; Ouhibi Nadir; Tomonori Kitamura; Natasya Handajuwana; Takahiro Nishikawa; Giulia Curti; Saori Mikada; Megumi Sato; Francesco Zonca; Kim Seungtaek: Sou Fujimoto Architects. Obayashi Environmental Technology Institute; Solso: Landscape Consultants. Nanilani: Graphics Consultant. LIGHTDESIGN: Lighting Consultant. Ishii Sekkei: Structural Engineer, MEP. Fuyuki Kogyo: General Contractor.
Product Sources: Knoll: Round Table (Lounge). E&Y: Rectangular Table. Oluce: Pendant Fixture. Vitra: Sofas (Lounge), Desk Chair (Jasper Morrison Room). Carl Hansen & Søn: Chairs (Restaurant). TLC Associates: Brick Flooring (Hall). Maruni: Armchairs, Bed, Desk (Jasper Morrison Room). Fredericia: Round Table. Akari-Ozeki: Pendant Fixture. Flos: Floor Lamp.


