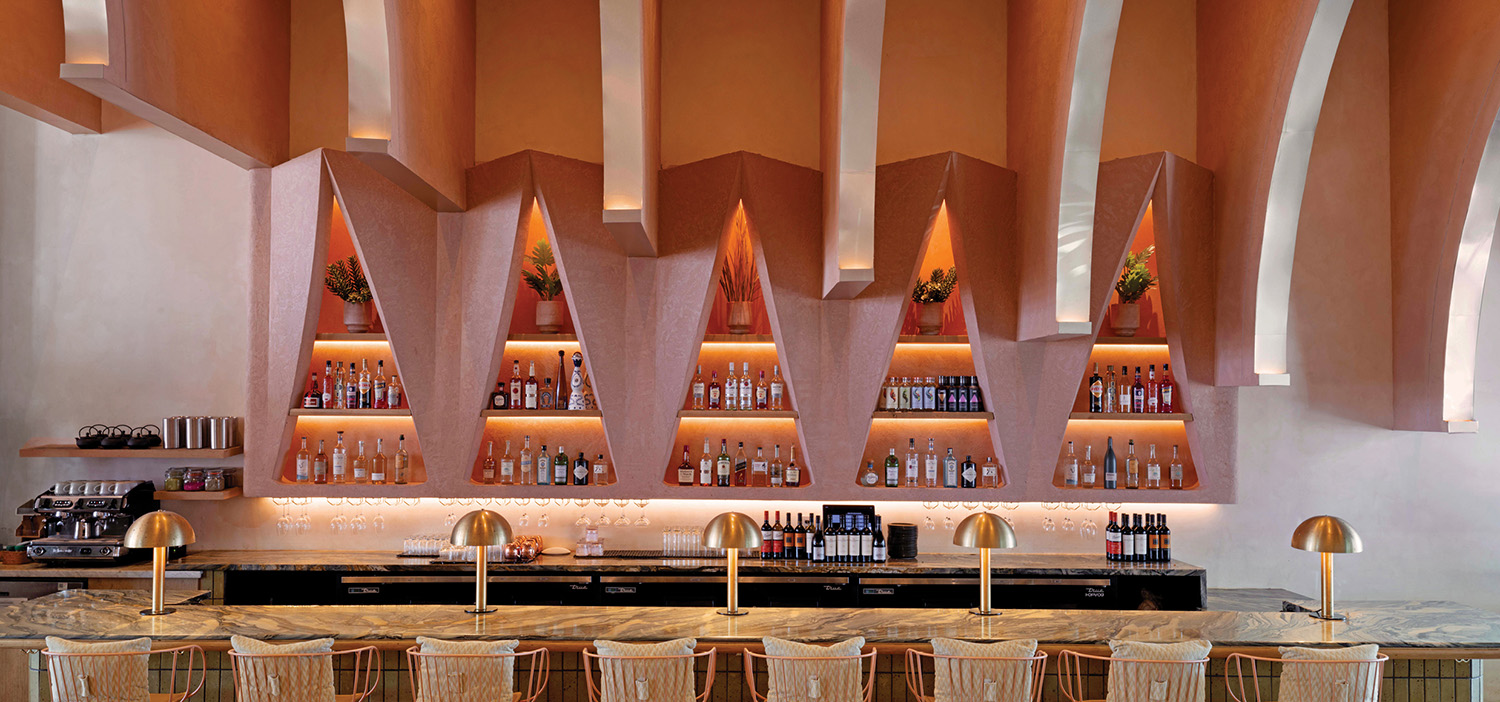Spa in the Sky: Eric Parry Architects Overhauls London’s Four Seasons Penthouse Spa
Built in 1970, the Four Seasons Hotel London at Park Lane was the Canadian chain’s first European property—defining the brand with the help of a prestigious Mayfair address. Now, as part of Four Seasons Hotels and Resorts’s 50th-anniversary celebration worldwide, the London mid-rise has undergone a major overhaul. ReardonSmith Architects gutted and reconfigured everything behind the Portland stone facade. Pierre-Yves Rochon then furnished the public areas and guest rooms with an eclectic luxury that recalls ’30’s passenger ships and aristocratic country houses. As the crowning glory of the refurbishment, Eric Parry Architects designed a spa in the new penthouse, a 20,000-square-foot glass pavilion that also contains a gym and a lounge.
Awed on his first site visit by the 360-degree view, Eric Parry conceived a haven of tranquillity floating above Hyde Park’s treetops and the surrounding cityscape. Parry has built a reputation for a sympathetic introduction of contemporary architectural language into older buildings, and you are immediately confronted by a complete change in atmosphere when you step out of the Four Seasons lift, into the penthouse. From the spa’s reception area, an essentially linear sequence takes you on a sensory journey-to men’s or women’s changing rooms, vitality pools, steam rooms, and saunas; a communal area for relaxation before treatments; and finally the treatment rooms. All nine hug the glass perimeter, including the double-size, ultra-luxurious VIP suite at the far end.
Graduated fritting on the curtain wall offers the treatment rooms a certain amount of privacy. To soften the sun’s rays and the acoustics, it’s also possible to draw the triple-woven curtains, semitransparent in shades of gray. Dimmable cove lighting gently washes the satiny textiles and internal walls—the latter appearing to stop short of full height, courtesy of the floating ceiling. The ceiling’s imperceptible lift creates a slight resonance in the sound of the therapist’s hands.
The design is the corollary to Parry’s only other spa, an award-winning 2000 project at the Mandarin Oriental Hyde Park. That space was subterranean as opposed to aerial, however he was influenced in both cases by rituals of purification in India and Japan. In keeping with Indian culture, the Four Seasons spa’s tactile materials assume an almost spiritual role. “There is an amazing narrative in the way Hindus regard nature. Every stone and tree is full of spirits,” he says. “Likewise, the sensitivity to materials and the way that humans interact with them is strong.” To emphasize this symbiosis, he commissioned a series of anthropomorphic sculptures in Indian granite and Egyptian alabaster. Meanwhile, the reception desk, inspired by the boulders found in Japanese gardens, is an enormous curved form in pure white solid-surfacing.
Flooring is chocolate-brown oak in reception and the dry areas, pale gray New England granite in the wet areas. Walls progress from ivory crackled lacquer in reception to white solid-surfacing in the changing rooms, cedar in the saunas, more granite in the steam rooms, French gray lacquer in the treatment rooms, and an almost-black lacquer and horsehair in the cocoonlike pods in the relaxation area. Parry chose his materials to regulate mood, underlining the gradual retreat from the outside world and entry into the realm of the senses.
PROJECT TEAM
AKT II: Structural Engineer. Arup: Curtain Wall Engineer. Barr and Wray: Water Engineer. Beck Interiors: General Contractor. DPA Lighting Design: Lighting Consultant. ESPA International: Spa Consultant. Fusion Glass Designs; Saper Glass: Glasswork. IDA International: MEP. James Engineering; MLR Architectural Metalworkers: Metalwork. Page Lacquer: Painting Contractor.


