SPAN Architecture Renovates 19th-Century Town House into Modern-Day Family Home
From the outside, historic town houses seem like enviable places to live. But their inhabitants admit that there are drawbacks: Deep lots create dark interiors, bottom floors receive little natural light, and ceilings are often low. Such was the case at a Federal-style town house in New York’s West Village. The project developer hired Peter Pelsinski and Karen Stonely, principals of SPAN Architecture, to convert the 1820s building from apartments into a single-family home. “It was hobbit-like in scale and had a strong sense of interiority,” Pelsinski remembers. With few period details to restore, the architects planned a gut renovation.
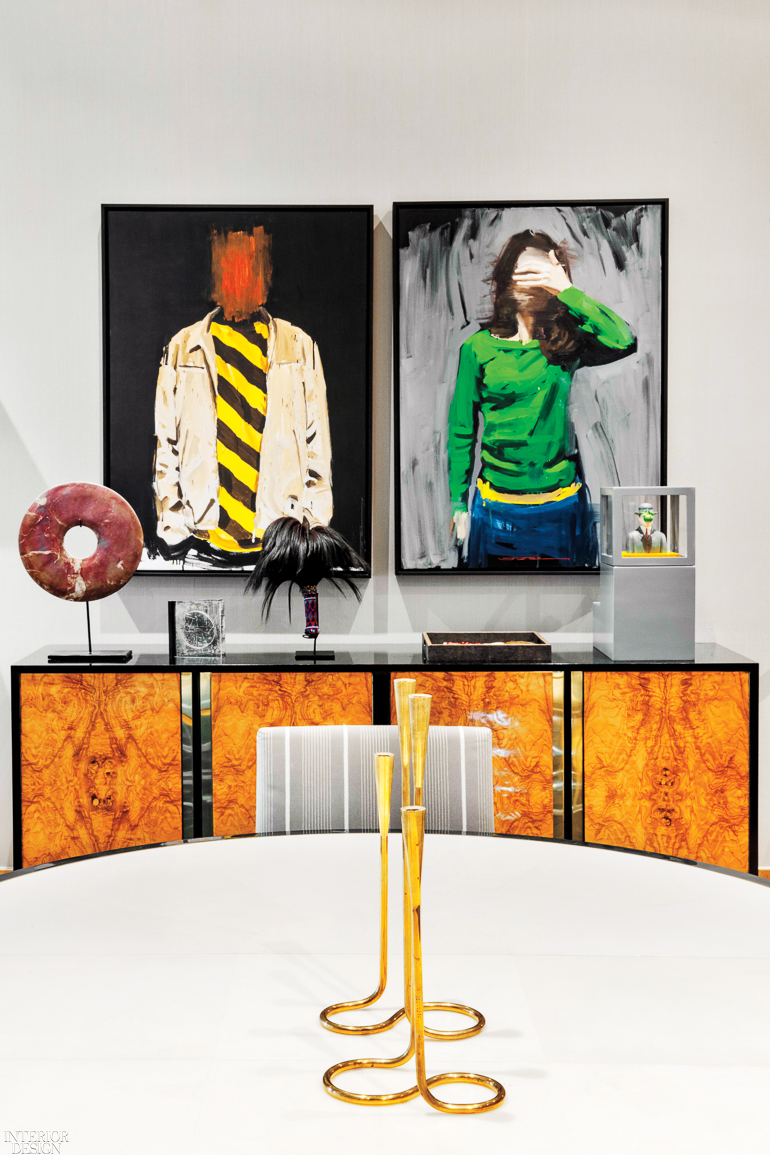
The site had one major perk: a 60-foot backyard. It was such a deep lot that the architects could extend the first two floors by 30 feet and still have plenty of room for landscaping. To open up the relationship to the garden, SPAN removed the back facade, added a second-floor terrace, and installed full-height windows facing north. “The design respects the lines and proportions of the surrounding historic houses, but is also very modern,” Stonely observes.
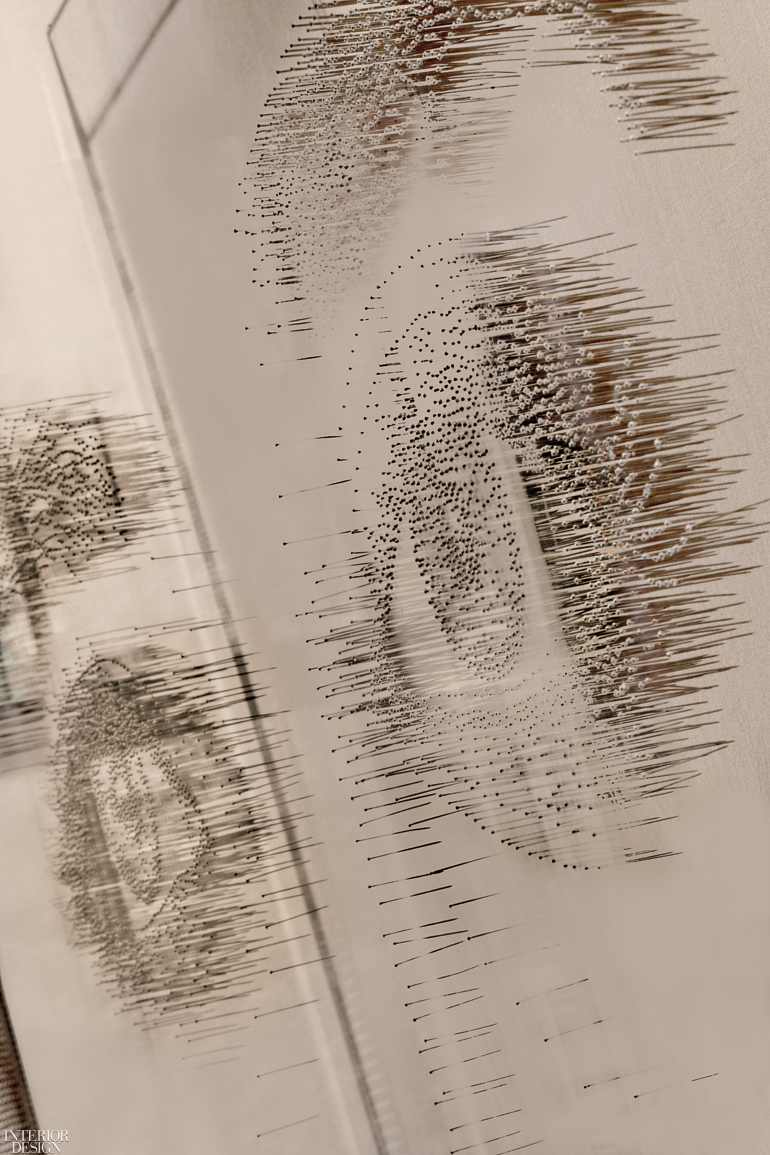
Another quirk was that the building had no cellar. The SPAN team excavated to create one and also leveled the roof to gain nearly 8 feet of interior height. “We had to restack the ceilings while preserving the front facade,” says Pelsinski. “It was a game to make sure the windows landed in the right spot floor by floor.” The 5,800- square-foot four-bedroom now has five levels and over 10-foot ceilings on the parlor floor, but looks untouched from outside.
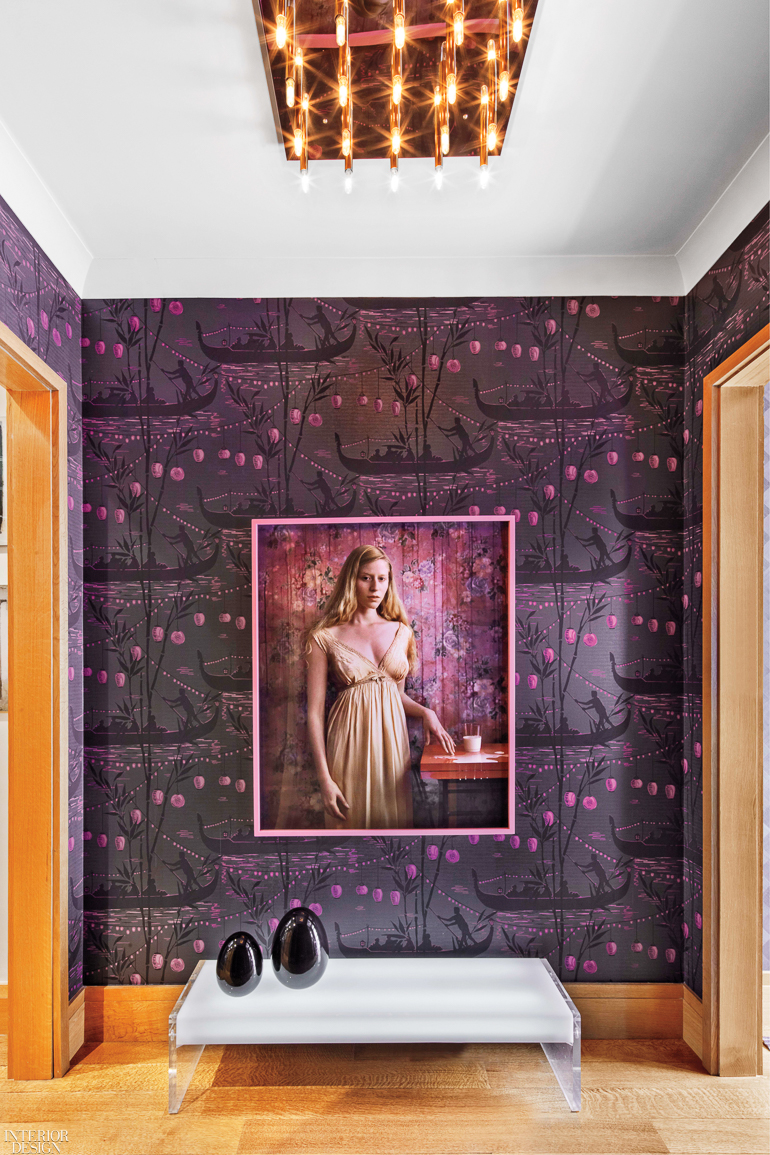
The interior similarly balances old and new. Since it was a spec project, Pelsinski and Stonely developed a neutral palette. White oak floors create a comfortable flow between spaces, while baseboards, trim, and crown moldings subtly reference the past. The steel-and-oak staircase looks traditional, though there’s no nosing, and matches the original footprint. Skylights overhead carry daylight all the way downstairs. “We gave the house an extroverted character,” Pelsinski notes.
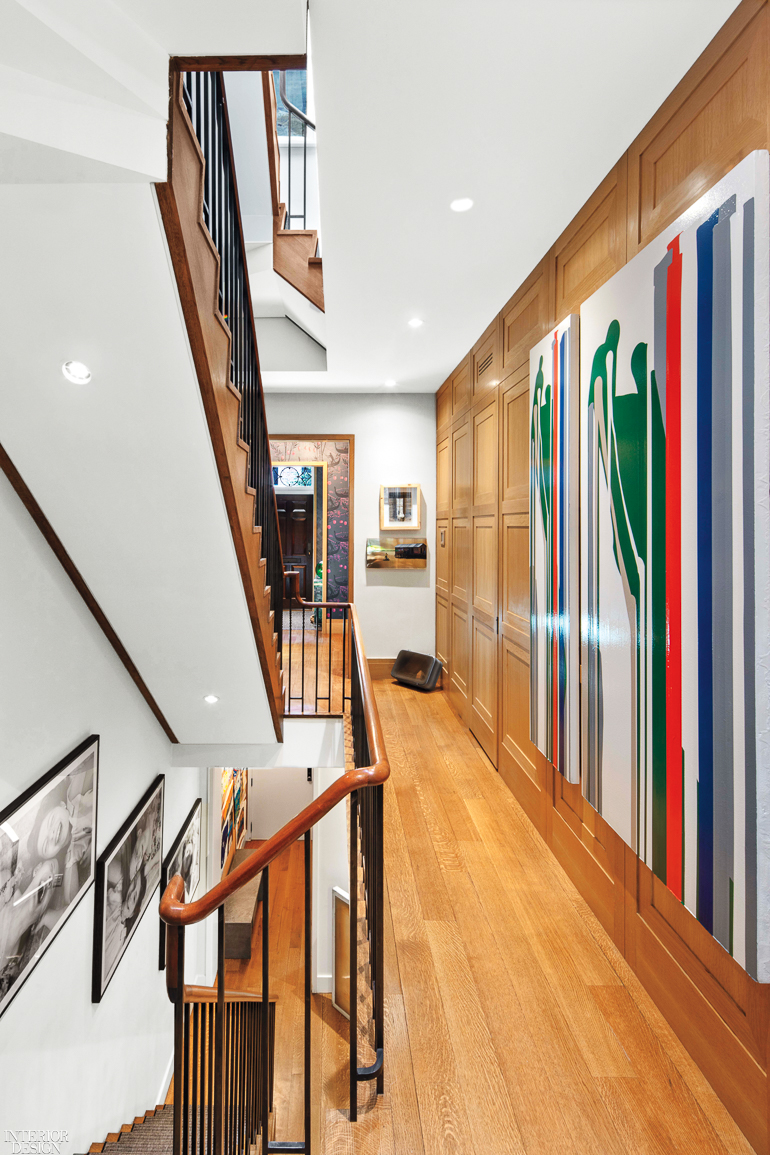
Those qualities appealed to the young family that bought the property. To decorate the house, the couple turned to Moises Esquenazi, principal of Waowig Studio, whom they’ve known for years. The clients largely gave him free reign to design approachable spaces that showcased their art collection. Their easy relationship allowed Esquenazi to take risks he wouldn’t have normally dared.
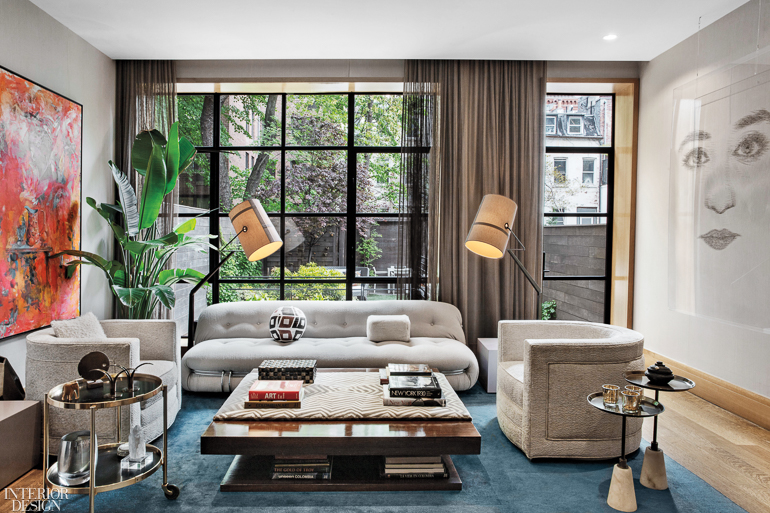
To wit: the fuchsia den. “It’s the first room you see when you walk in, so I thought to do something fun and lively,” Esquenazi says. The color sets a bold, funky tone for the rest of the house, which mixes contemporary Latin American art with pieces by Milo Baughman, Pierre Guariche, and Tobia Scarpa. Esquenazi designed many of the furnishings, like a custom lacquered-goatskin dining table that’s one of many 1970s references.

Two years after the family moved in, they called SPAN back in to give the conventional kitchen a sleek, modern makeover and to enlarge the master bath into a spalike oasis—a fitting coda to the decade-long project. The house itself is now bright and open, knit into the city, but with room to breathe.
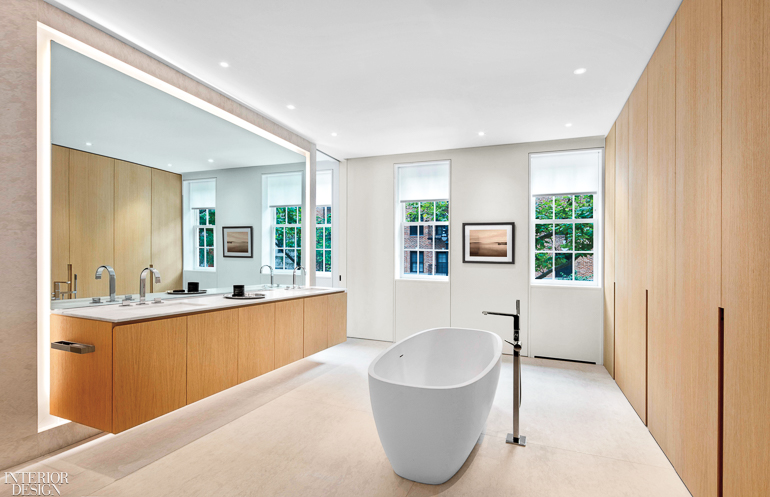
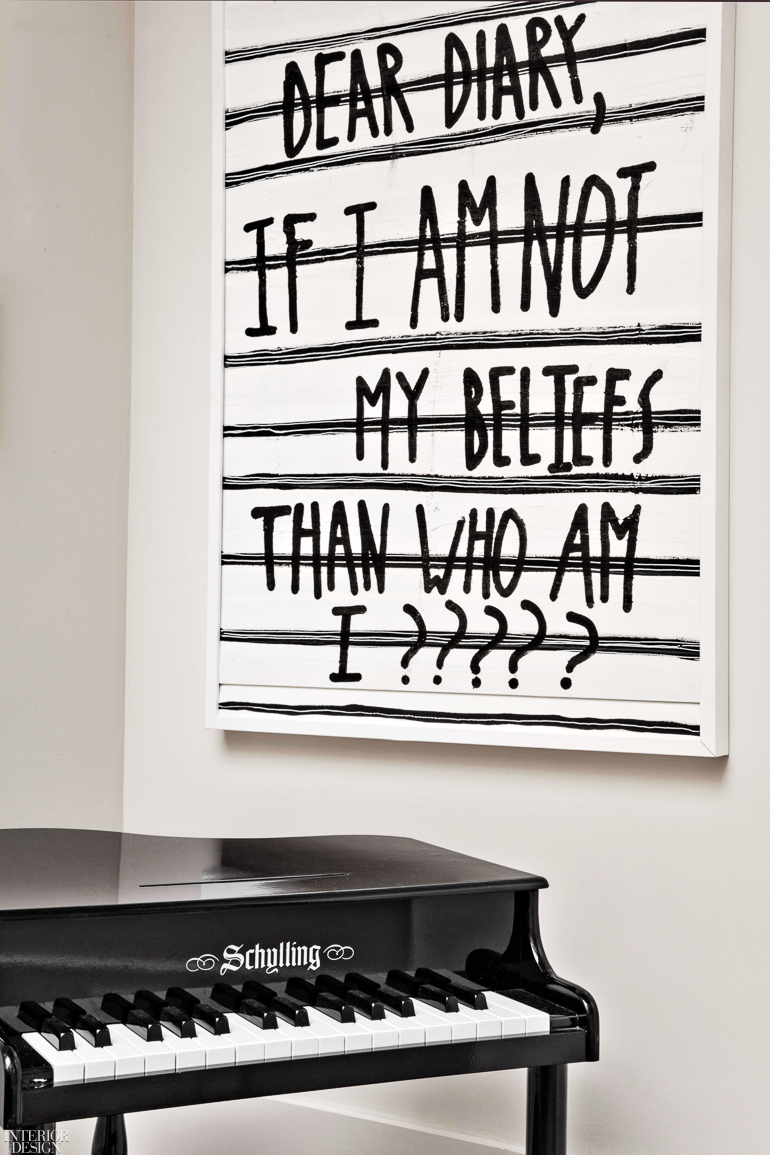
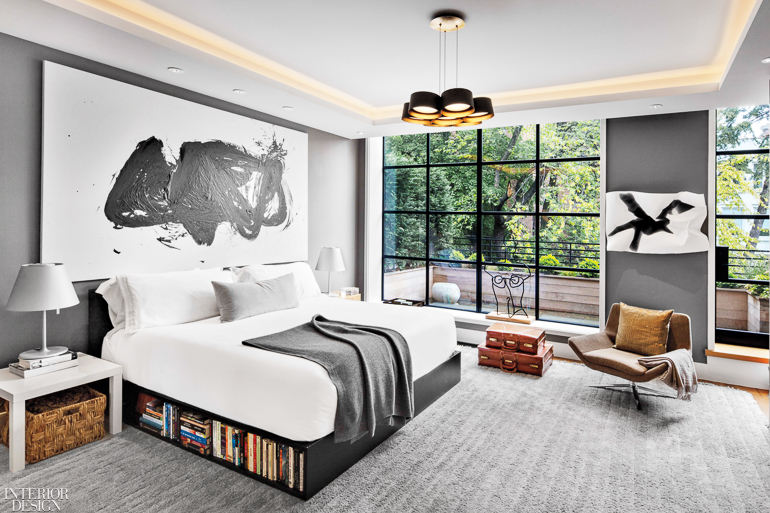
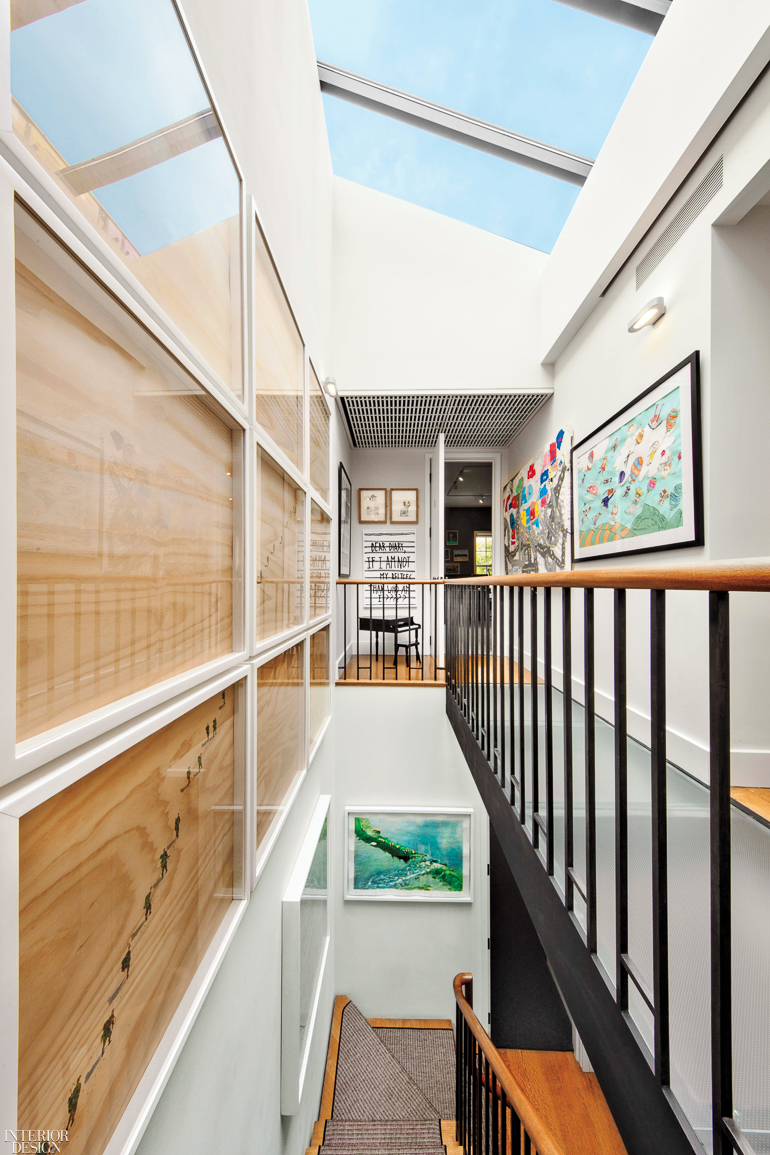
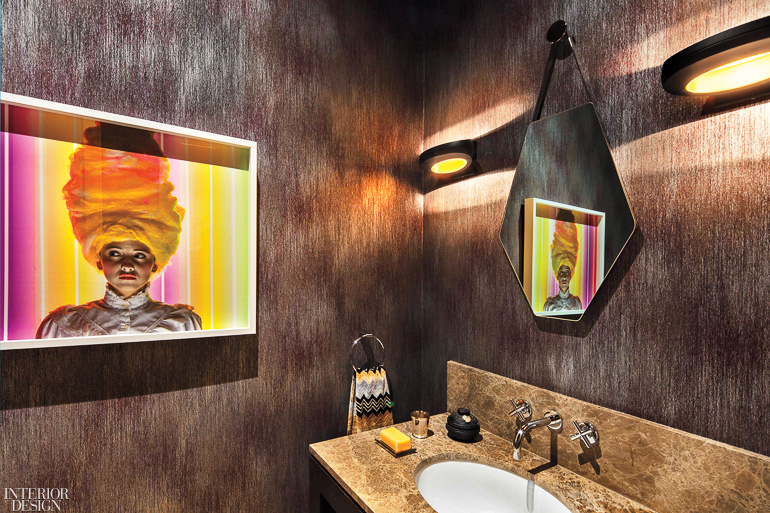
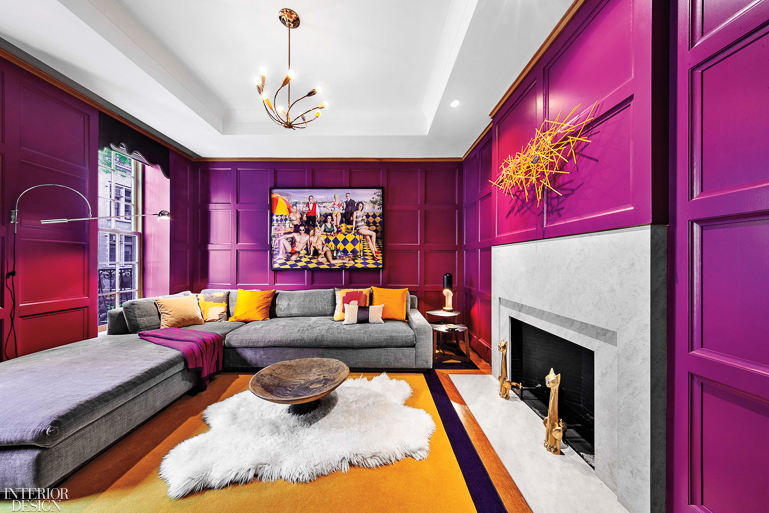
Project Sources: through 1stdibs: vintage credenza, vintage chairs (dining room). Moises Esquenazi for Waowig Studio: table (dining room); coffee table (living room); rugs (living room, master bedroom); sofa (den). Pablo Pardo through Design within Reach: bench (foyer). Sciolari through Rewire: light panels. Cole and Son: wallpaper. W Industries: stair (lower stair hall). USAI Lighting: spotlights. Cassina through Wade Allyn Home: sofa (living room). Bolier & Company through Dennis Miller Associates: chairs. Foscarini: floor lamps. Luminii: linear illumination (kitchen). Miele: cooktop, hood, oven. Blanco: sink. KWC: faucet. Tre-più, Arclinea; through on Madison Park: custom sliding panels. Dornbracht: faucets, tub filler, towel bar (master bathroom). Lacava: sink. Agape: bathtub. Marvin through Super Enterprises: windows (master bathroom, den). Philips through Lumens: sconces (powder room). Ligne Roset: mirror. blu dot: side tables (den). Sonneman—a way of light through Lumens: wall lamp. Stilnovo through Gattinator76: pendant fixture. Stark Carpet: rug. Throughout: I. J. Peiser’s Sons: wood flooring. JAG Finishing: millwork. SDA Lighting: lighting design specs. Panoramic: custom windows and skylight. Benjamin Moore & co.: wall paint. ABC Worldwide Stone: stone supplier.


