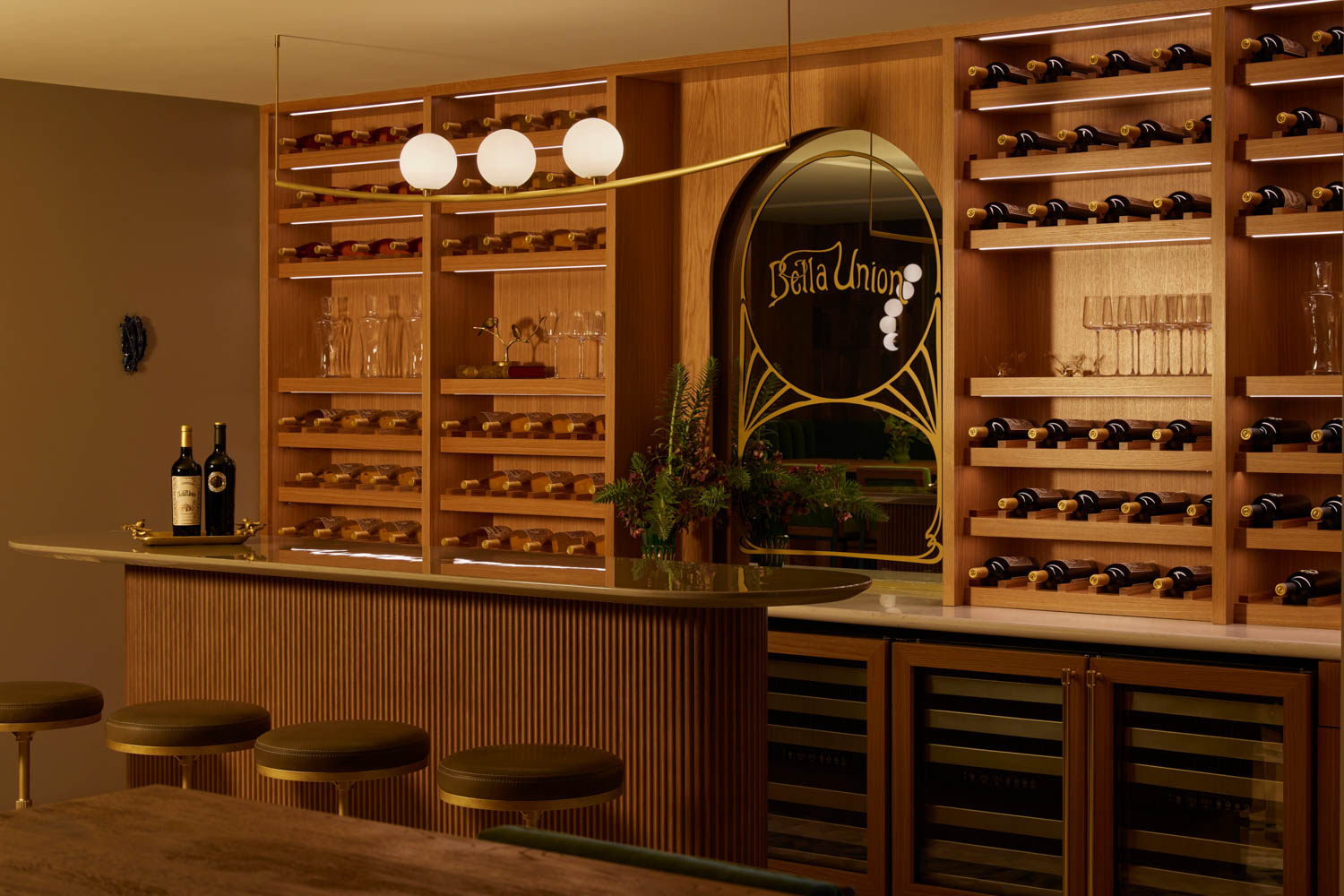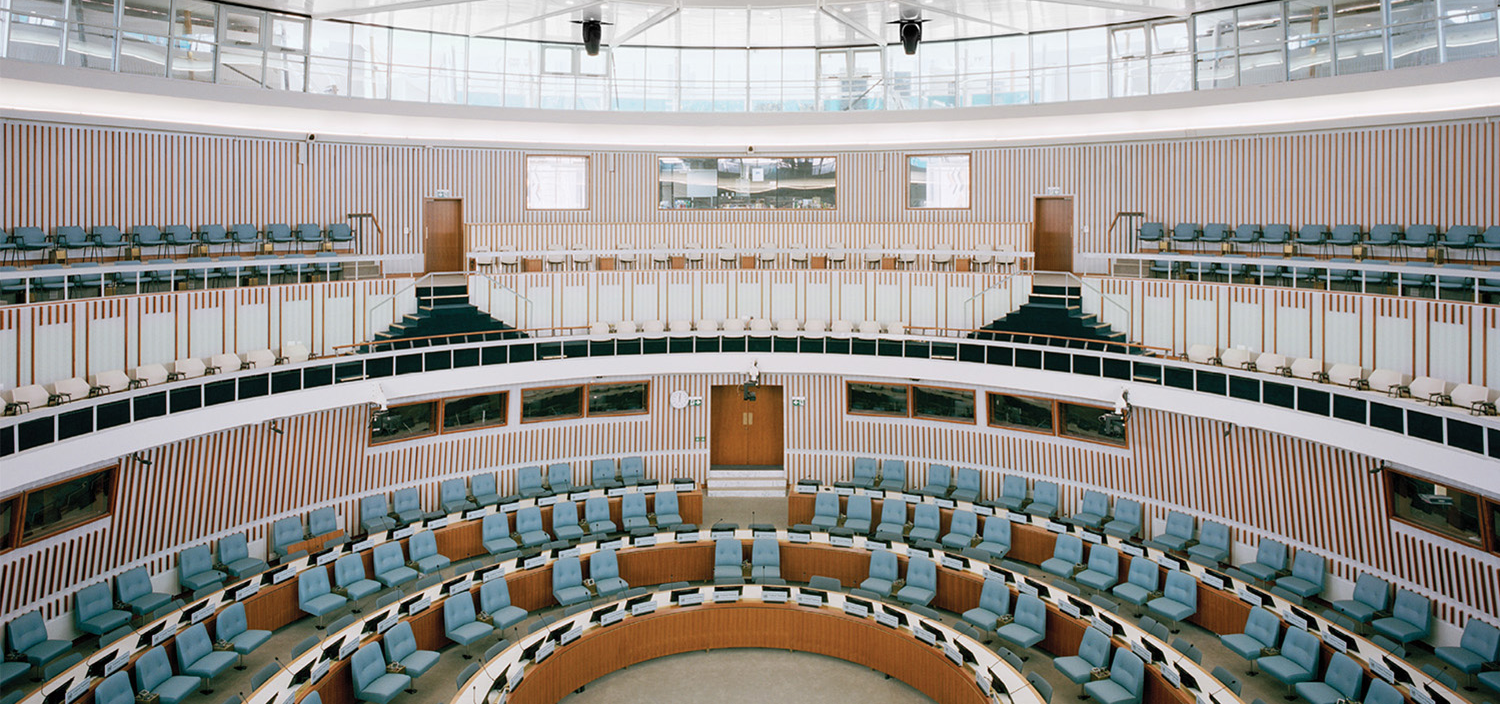Spelling It Out: Luce et Studio Converts A Warehouse Into A Creative LA Office
A creative company’s creativity doesn’t always reveal itself in bricks and mortar. Oftentimes, there’s just four walls, a ceiling, and some paint. Such was the case with an arm of a worldwide entertainment corporation headquartered on the outskirts of Los Angeles. Looking to transform the office from stodgy to progressive, executives interviewed five design-forward SoCal firms and gave the job to Luce et Studio. “They liked our attitude about how to inspire,” architect Jennifer Luce recalls—speaking from Shanghai, where she’s consulting on product development for a U.S. appliance giant.
Luce’s L.A.-area project started with rescuing a run-down warehouse on the corporation’s campus. Because the 30,000-square-foot interior was too big for current needs, she developed the front now, leaving the back ostensibly for later. That required moving the existing main entry, in the empty part of the building, around to the side “to engage the entire front area for office use,” she says.
Offices mandated for senior staff, approximately half the population, would hug the front and sides. Design and production staff would have open workstations. For previous shut-ins, she notes, “It was a huge shift.” And everyone would benefit from the 12 skylights that she freed up from plywood paneling during renovation.
Discovering that the production teams were fluid, both in number and in working methods, she made collaborative spaces the crux of the scheme. These enticements cluster on one side of the floor plate, flanking a side-to-side “main street” that includes a niche housing the kitchen. Its 28-foot-long table, actually sitting in the middle of the corridor, has a top of hot-rolled steel, supported by a pair of tubular-steel pedestal bases on wheels. “People react to the scale first and the engineering second,” Luce says.
Sliding along rails on the sides of the tabletop, chartreuse acrylic block letters can be configured into staff thoughts du jour. “I got poetic with the furniture,” Luce admits. “I always provide an element that encourages curiosity and surprise. Plus, it’s a form of collaborating.”
Steps from the kitchen, on one side of the corridor, the lounge looks more typical of a boutique hotel than a place of work, with aerodynamic Ferrari-red armchairs and a charcoal-gray sectional surrounding a low table. Its glow-in-the-dark top is repurposed freeway signage—with the word unwind cut out of the white surface. For gatherings of a more formal nature, Luce built two freestanding conference rooms in the open zone around the lounge: custom grids of hot-rolled steel framing honeycomb acrylic.
Across the corridor, next to the kitchen, steel barn doors roll back to reveal a pair of enclosed presentation rooms with soft rubber flooring to improve acoustics. (Otherwise, flooring is the concrete that Luce inherited.) Tabletops in the presentation and conference rooms are also freeway signage. Instead of cutouts, however, vinyl letters spell out words such as write, interact, wonder, and imagine.
Photography by Art Gray.
PRODUCT SOURCES:
THEMA: CHAIRS (LOUNGE).
ROOM & BOARD: SOFA.
BALERI ITALIA THROUGH MIXTURE: OTTOMANS.
INDUSTRIAL METAL SUPPLY: CUSTOM FRAMES (CONFERENCE ROOMS).
POLYGAL THROUGH SAN DIEGO PLASTICS: PANEL MATERIAL.
HERMAN MILLER: CHAIRS (CONFERENCE, PRESENTATION ROOMS).
DELRAY LIGHTING: LINEAR FIXTURES, TRACK LIGHTING (PRESENTATION ROOM).
URBAN LIGHTING: CUSTOM PENDANT FIXTURES (HALL).
GLIDDEN PROFESSIONAL: PAINT.
LUMIA LIGHT STUDIO: LIGHTING CONSULTANT.
JOHN LABIB & ASSOCIATES: STRUCTURAL ENGINEER.
DAVIDOVICH & ASSOCIATES: MEP.
BASILE STUDIO: METALWORK, WOODWORK.
TURELK: GENERAL CONTRACTOR.


