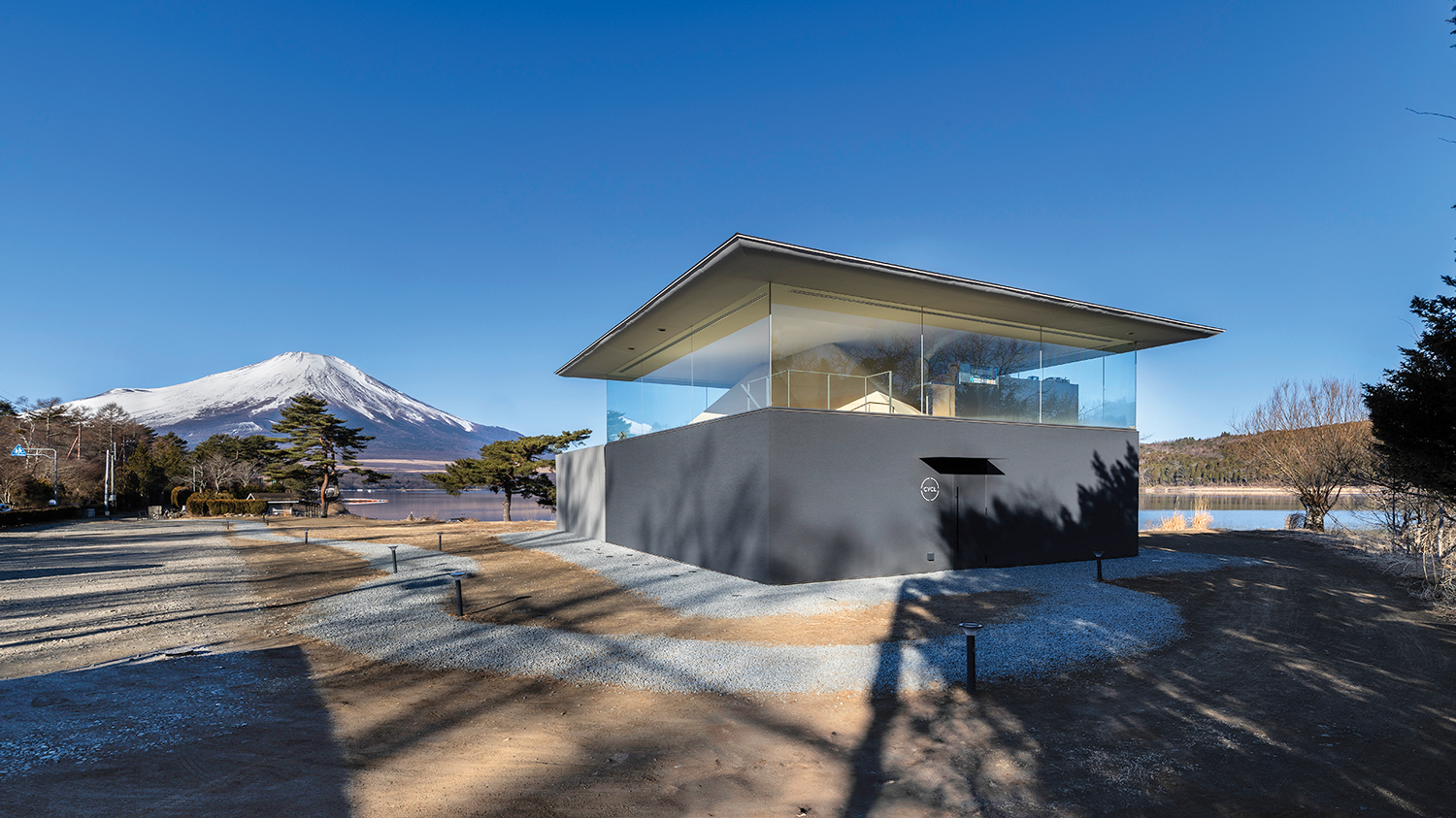Squarespace by A+I: 2016 Best of Year Winner for Extra-Large Tech Office
After outgrowing two offices in seven years, this website publishing company commissioned Dag Folger and Brad Zizmor, subsequently inducted into Interior Design’s Hall of Fame, to mastermind a global headquarters. The irony that the location was a former printing house was not lost on Folger and Zizmor, who combined industrial and digital aesthetics to set the tone for elegant yet spare solutions. Starting with a lobby and events space in one of the building’s onetime loading docks, the 98,000-square-foot renovation also encompassed the top three levels, plus the rooftop.


Original concrete flooring, newly polished, runs throughout. The open-plan office levels are largely furnished with black-tinted concrete desks arranged in meandering lines that “embrace existing grids of structural columns rather than working against them,” Folger says. Varied materials and strategically placed plantings lend texture and depth to the restrained color palette. Black leather upholsters the banquettes in meeting rooms enclosed by curved glass walls, while walnut veneers the steps of the main staircase and the wall behind. Elsewhere, walls are clad with vertical larch slats that have been uniformly pressed, sandblasted, and stained black. A poured-concrete coffee bar is among the many amenities, proclaiming that the hospitality-driven office typology is here to stay.


Project Team: Eliane Maillot; Brita Everett; Peter Knutson; Tim Aarsen; Alan Calixto; Meg Kalinowski; Ryan Erb; Katina Kremelberg.


