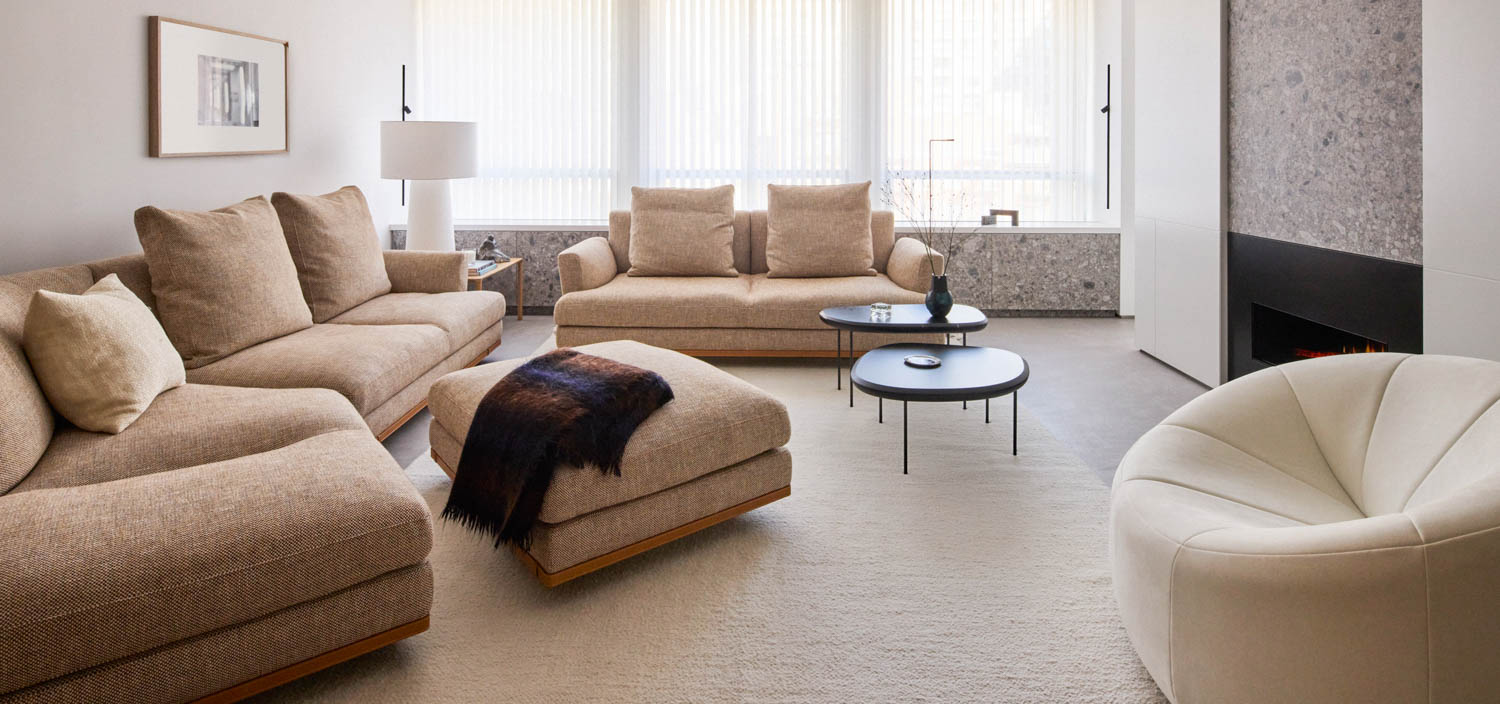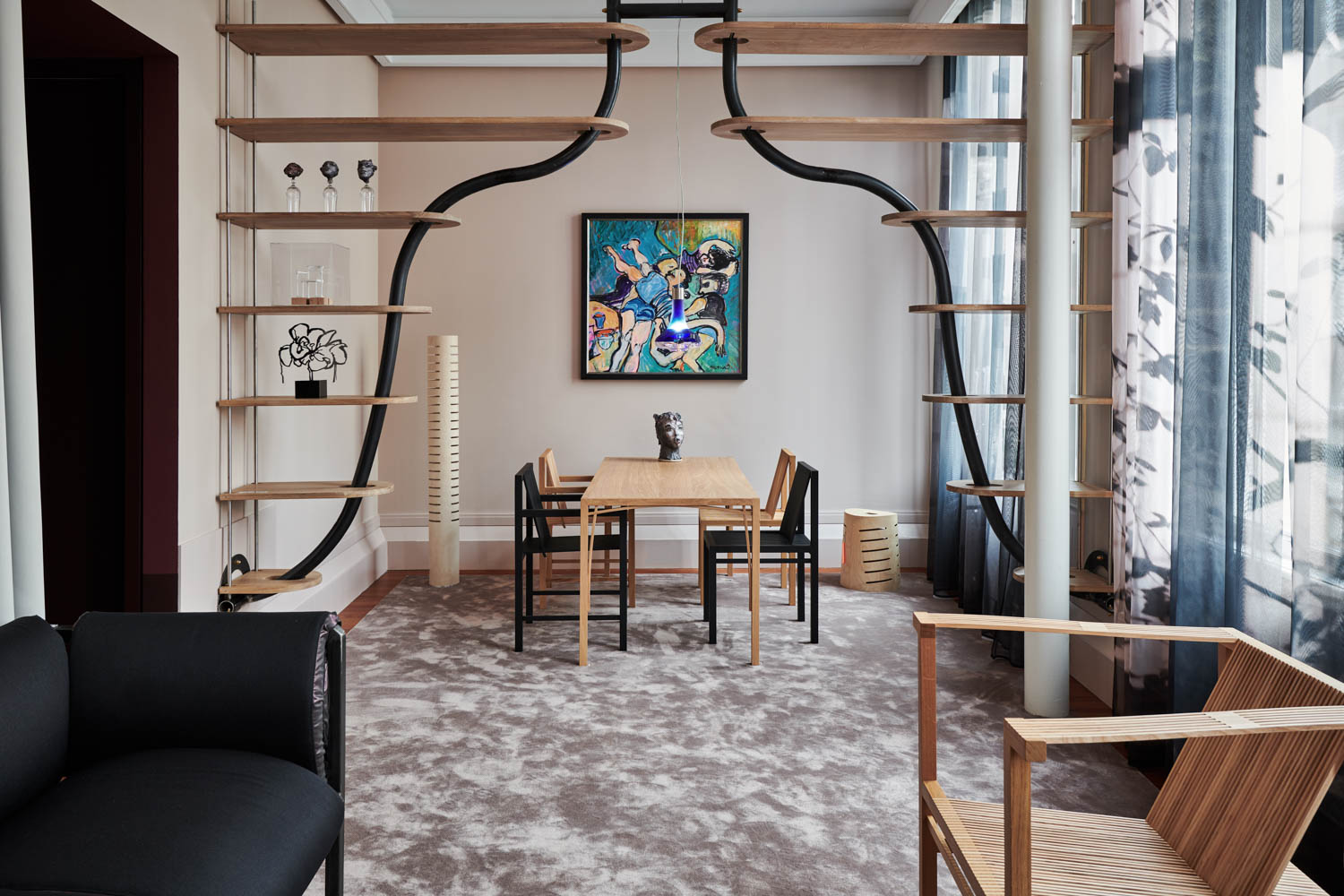Standard Architecture Reconfigures a 1920s Los Angeles Residence Into a Minimalist Spanish Colonial
Designed in the 1920’s by noted architect Roland Coate, the tony Bel-Air residence had seen better days. “The addition of moldings and decorations over the years had turned the original Spanish Colonial–style bones into something neoclassical,” Standard Architecture‘s founding principal and partner Jeffrey Allsbrook says.
He and partner Silvia Kuhle stripped away excess inside and out to create a minimalist, abstracted take on the historic genre. Expansive windows and rows of pivot doors now offer views of the property’s 1/2-acre site and an adjacent golf course. By re-grading the rear garden, which overlooks the links, the architects were able to extend the ground-floor living room visually into the landscape.

Inside, the vibe is sophisticated, light, and airy. Flooring is 11-inch-wide white-oak boards or slabs of honed, vein-cut Danby marble—both providing a pleasing base for artful furnishings selected by Jason and Katie Maine of Maine Design.
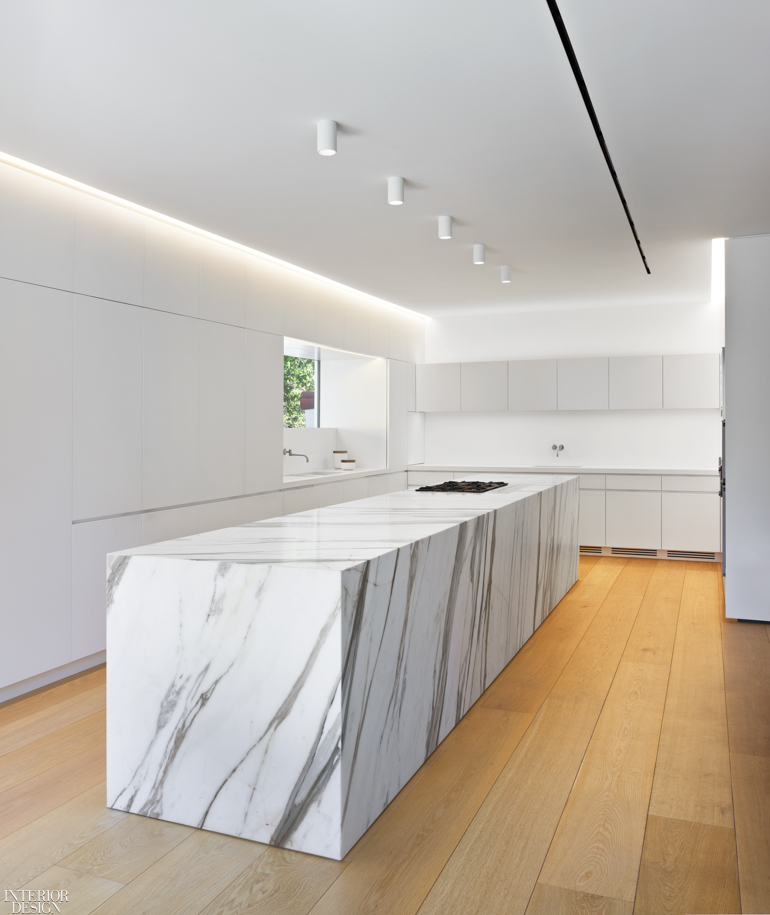
Sight lines through the newly flowing rooms come courtesy of Standard’s deep archways. A rhythmic trio of the arced portals establishes a sense of transition between the living area and the bar, where the architects excavated and restored the coffered ceiling.
Cocktails are served from a rectilinear composition of gleaming brass plates reminiscent of a Donald Judd sculpture. Anchoring the opposite end of the house is the 800-square-foot kitchen with a Calacatta Borghini marble island that stretches nearly 18 feet long. Allsbrook confides that both pieces took some convincing, but the clients ended up thrilled. (The project would go on to win an Interior Design Best of Year award in the Kitchen & Bath category.)

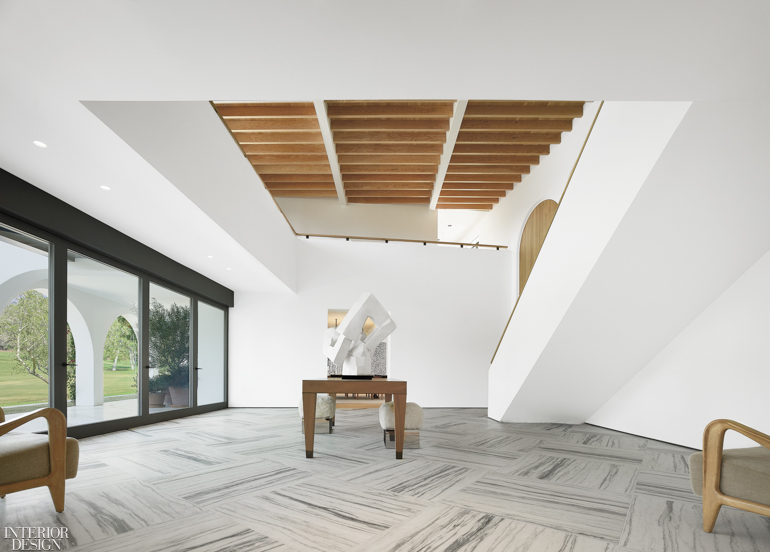
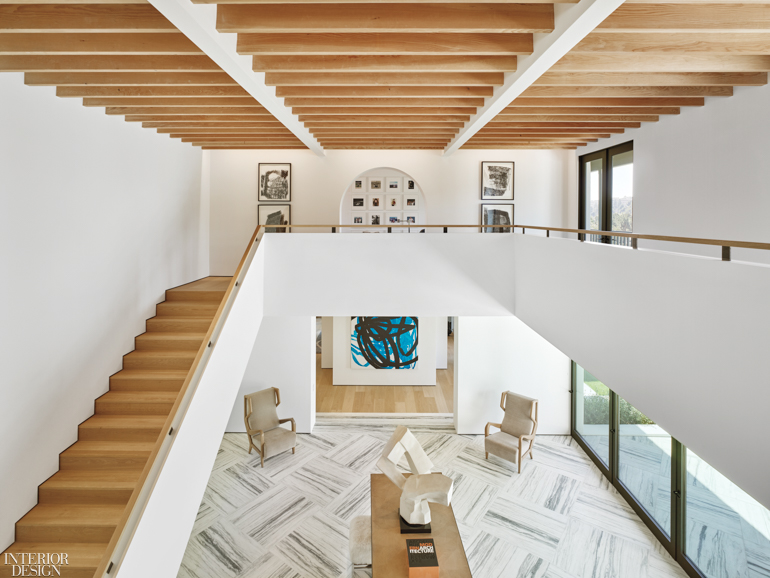
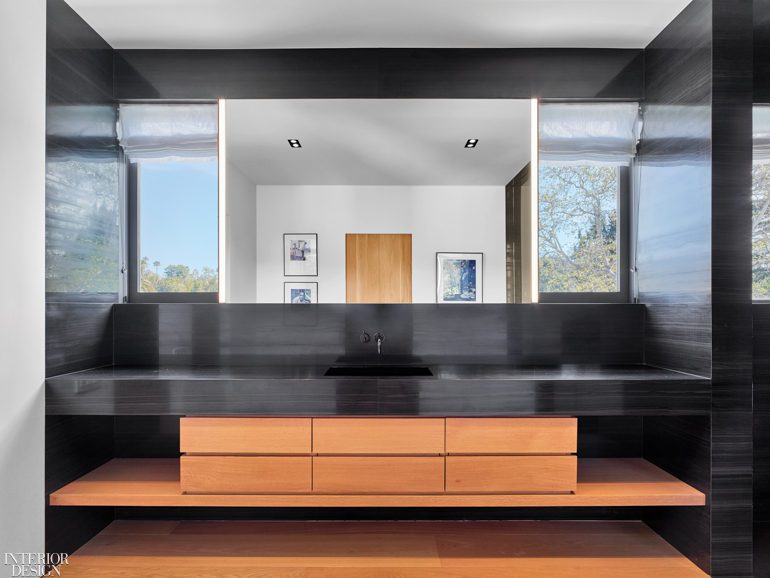

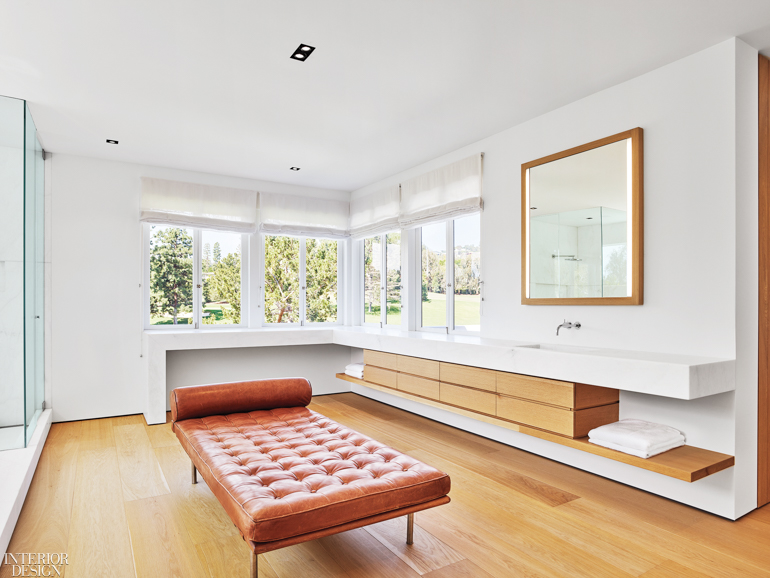
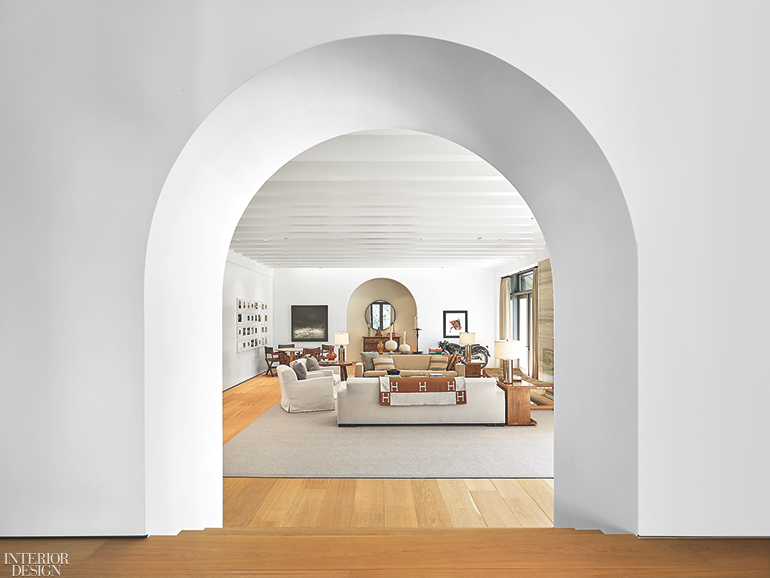
Project Team: Noah Rubin; Meaghan Pohl; Alex Sheft; Gregg Corso.
Project Sources: Martin & Carter: Custom Cabinetry (Kitchen), Custom Brass Bar (Bar Area). Vola: Faucet (Kitchen), Shower, Sink Fittings (Bathroom). Delta Light: Ceiling Fixtures (Kitchen). DuPont: White Counter Material. Through Balsamo Antiques: Plaster Sculpture (Living Area). Jean De Merry: Table. Silver Strand: Vanity Cabinet (Bathrooms). Kaldewei: Tub. Throughout: Maine Design: Interior Furnishing Curation. Easy Marble & Tile: Stone Supplier. Perfec Floors: Floorboards. Zumtobel: Cove Lighting. Intense Lighting; Cooper Lighting: Recessed Ceiling Fixtures. B&B Doors and Windows: Doors, Windows. The Office of Gordon L. Polon: Structural Engineer. Geoff Hackett Building Workshop: General Contractor.
> See more Best of Year Project Winners from the December 2018 issue of Interior Design

