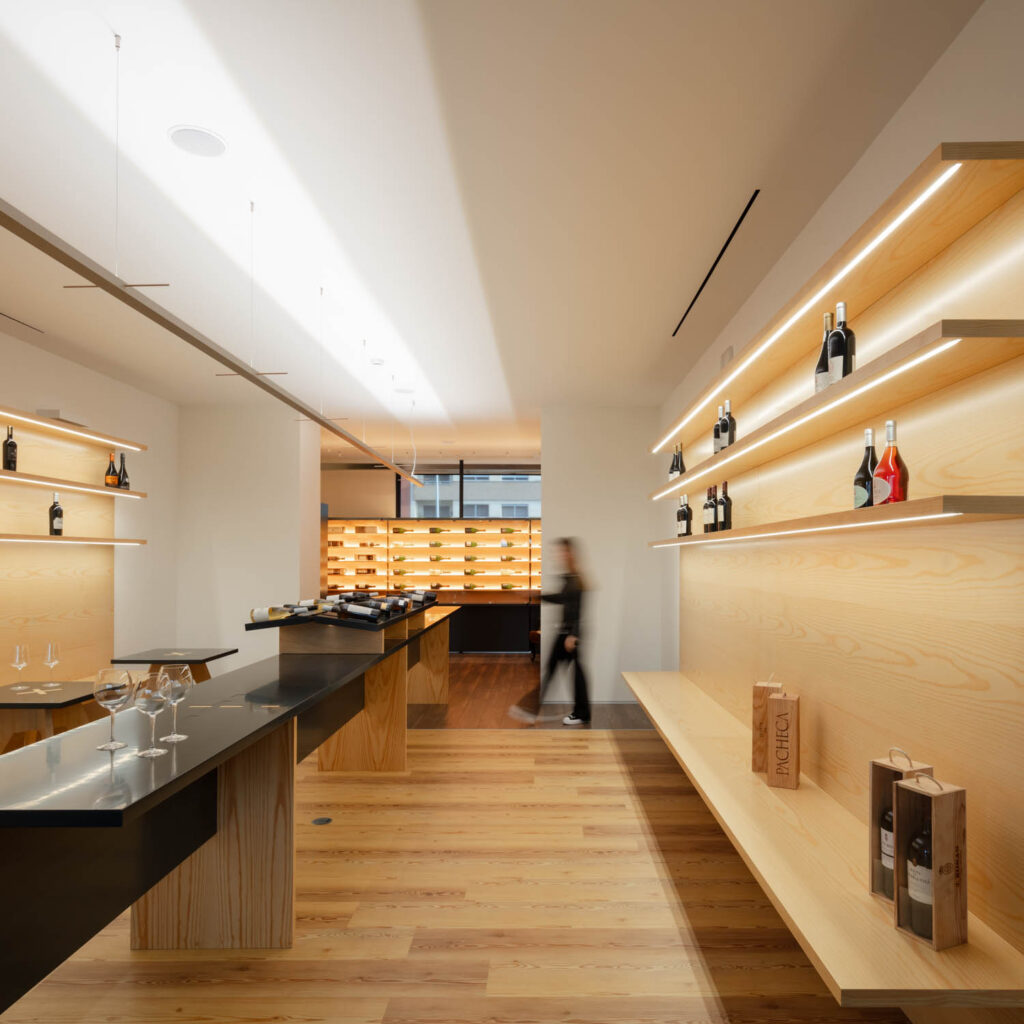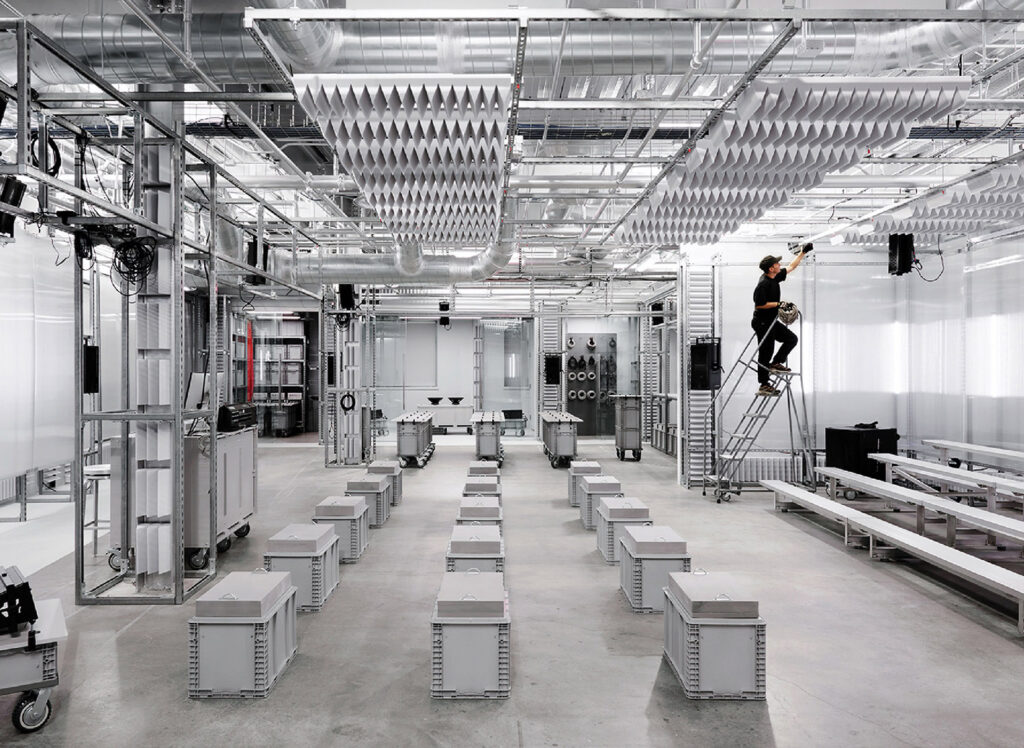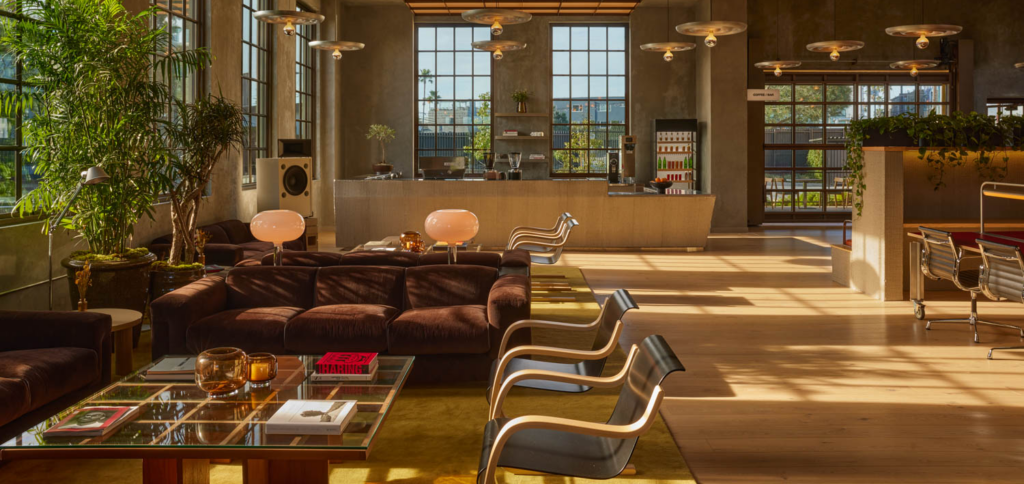
Stantec Redesigns The Capital Center in Indianapolis With Industrial Edge
The Capital Center in Indianapolis, Indiana occupies 650,000 square feet over two towers united by a shared lobby, interconnected stairs, and outdoor patios. Tasked with the redesign of the Class A office space’s key areas—including the lobby, concourse, café, and outdoor terrace—Stantec sought to provide tenants with an elevated experience while keeping community in mind. The global design firm injected the property with an urban aesthetic, playing off the existing architectural envelope of dark metal and concrete. Layering unique materials such as cold-rolled steel surfaces, colorful millwork, and custom tubular brass lighting elements creates a balance of sophistication and grit. Chicago-based principal Chris Keller drew upon his 20 years of experience in experiential design. “Everything we do is rooted in concept and storytelling,” he says. “When we looked at the existing spaces, we saw an opportunity to not just layer on additional function to an otherwise transient concourse, but to embrace some of the existing strong architectural elements: the abundance of glass and daylight, high volumes, lines of sight.”
Building on the concept of an urban conservatory, the team layered in lighter woods, organic patterns, and biophilia. The resulting spaces include a welcoming entry lobby, activated concourse, and an energized social hub and café for both tenants and the public alike accessed through a beckoning portal. The café’s sheltered space resulted from a design challenge—a difficult series of trusses and beams from the two buildings meet at this location. However, the sloped wood header, corresponding angled brass lighting, and lacquer framing mask the transitions and draw patrons in. Additional upgrades include a luxurious fitness center replete with private locker rooms and spa-like showers as well as an elevated conference center with training spaces, an executive board room, and breakout areas. A true treat, the open atrium and outdoor courtyard includes the draw of an outdoor fireplace. The overall result: an elegant knitting together of old and new.







more
Projects
Raise A Toast To This Sleek Spirits Shop In Portugal
Tiago do Vale’s refreshing design for Bottles Congress showcases the shop’s wine with a smooth material palette of pine, Portuguese marble and MDF.
Projects
Sound And Design Intersect In A New Facility For Dartmouth
T+E+A+M and Stock-a-Studio’s facility for Dartmouth’s graduate sonic practice program gleams with an industrial vibe and swathes of polycarbonate panels.
Projects
A Bauhaus-Inspired Creative Space in L.A. Fosters Connection
Explore how The Lighthouse by Warkentin Associates blends Bauhaus architecture with ’90s aesthetics for a creative campus in Venice, California.


