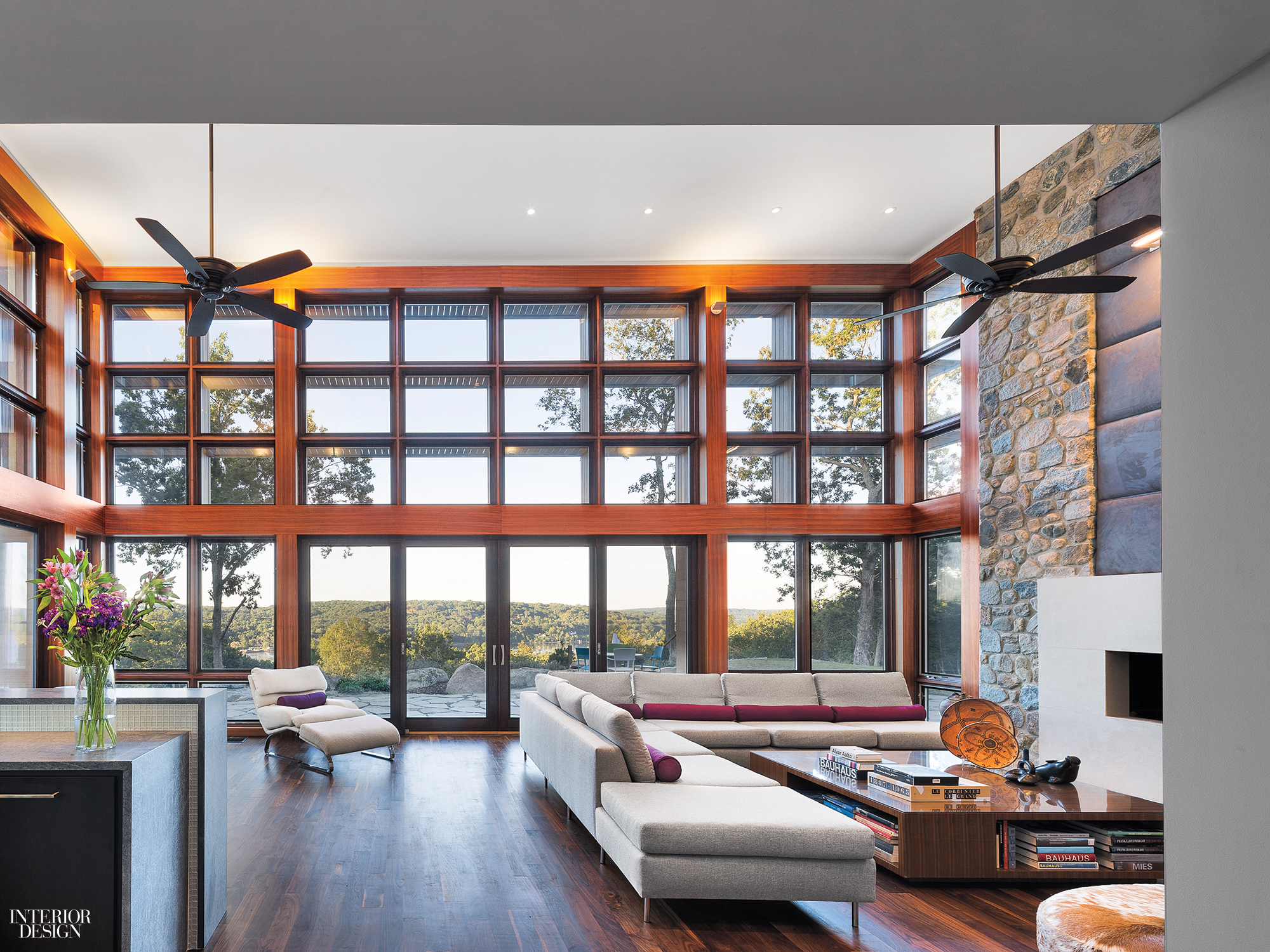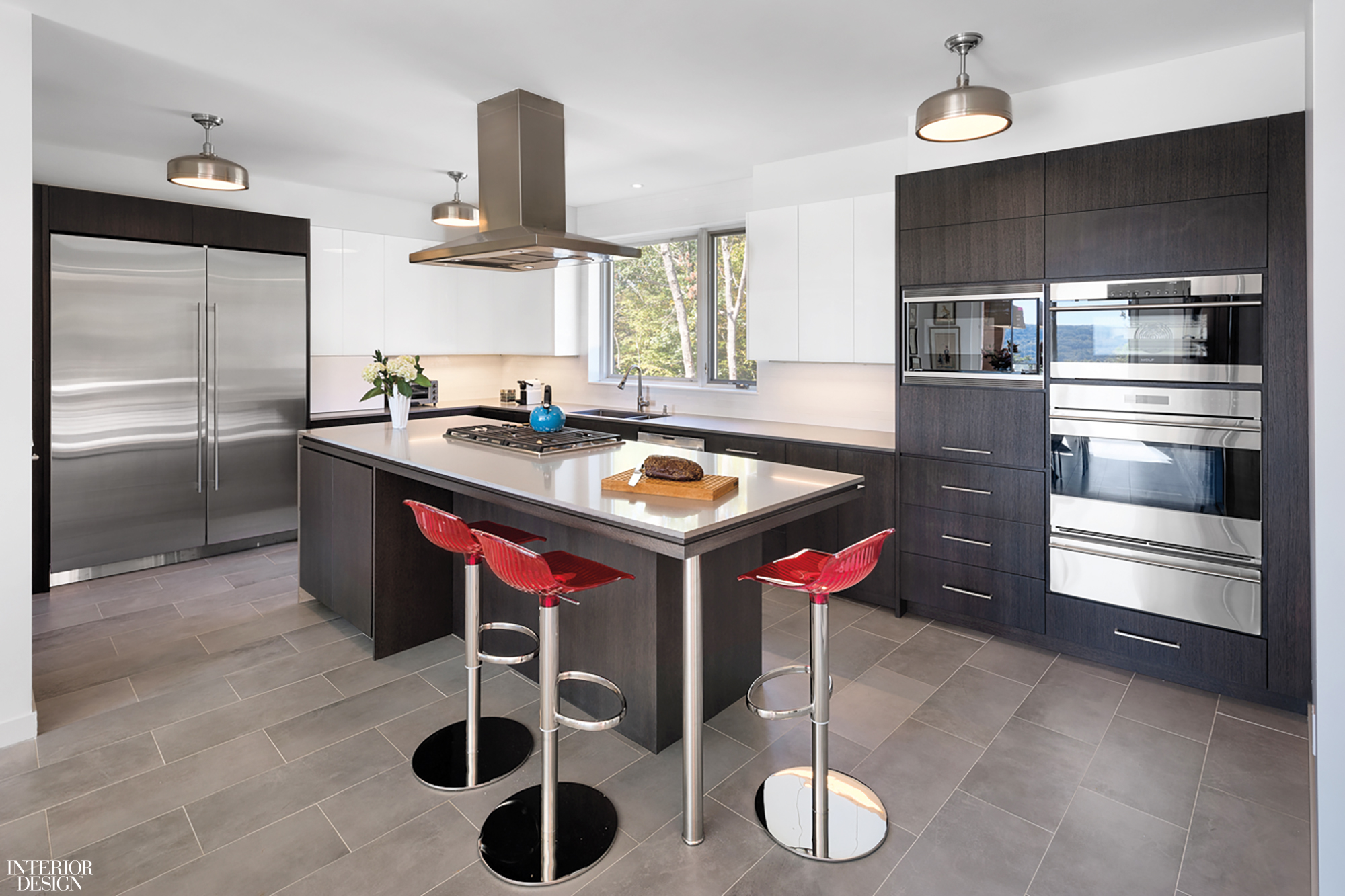Stephen B. Jacobs and Andi Pepper Design a Nearly Net-Zero Home in Connecticut
After 30 years in Vermont, Stephen B. Jacobs and Andi Pepper, the architect and interior designer behind some of New York’s hippest lifestyle hotels, including two Gansevoort properties, wanted to move a little closer to the city. They found their ideal location in Lyme, Connecticut, on one of the area’s last pieces of undeveloped land. For Jacobs, the stately cedar and stone house they built was not only a home but also a working model of the sustainability practices he had long advocated, a concrete demonstration for potential clients of the economic and environmental advantages of green design.

The house comes as close as possible to net zero energy use by taking advantage of its orientation: Both the south and west facades are almost entirely comprised of triple-glazed windows. To counteract solar gain or heat loss through the glass, Jacobs and Pepper added a brise soleil, the depth of each fin precisely calculated to keep the sun at bay in summer but admit it in winter. The sun-taming structure, a bold modernist grid, is a major aesthetic feature of the house.

Jacobs and Pepper have also thought about aging in place. To maximize the number of years they can remain in the four-story house, all the main rooms are on the ground floor. For now, though, the couple is making the most of the top-level sunroom and painting studio, which has superlative views of the serene landscape around the Connecticut River.
Design Principal: Stephen B. Jacobs
Project Team: Andi Pepper; Kristine Liotta; Kate Balfour
Structural Engineer: Rodney D. Gibble Consulting Engineers
Engineers: Sideris Kefalas Engineers


