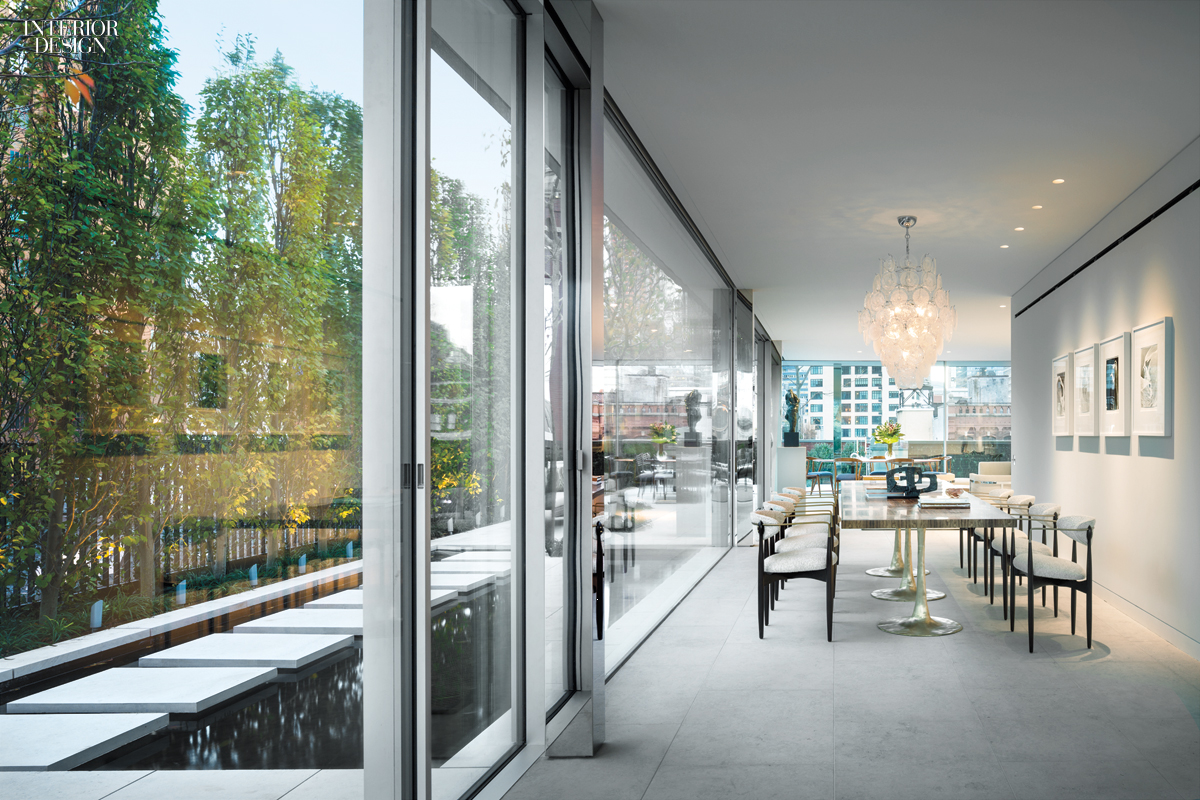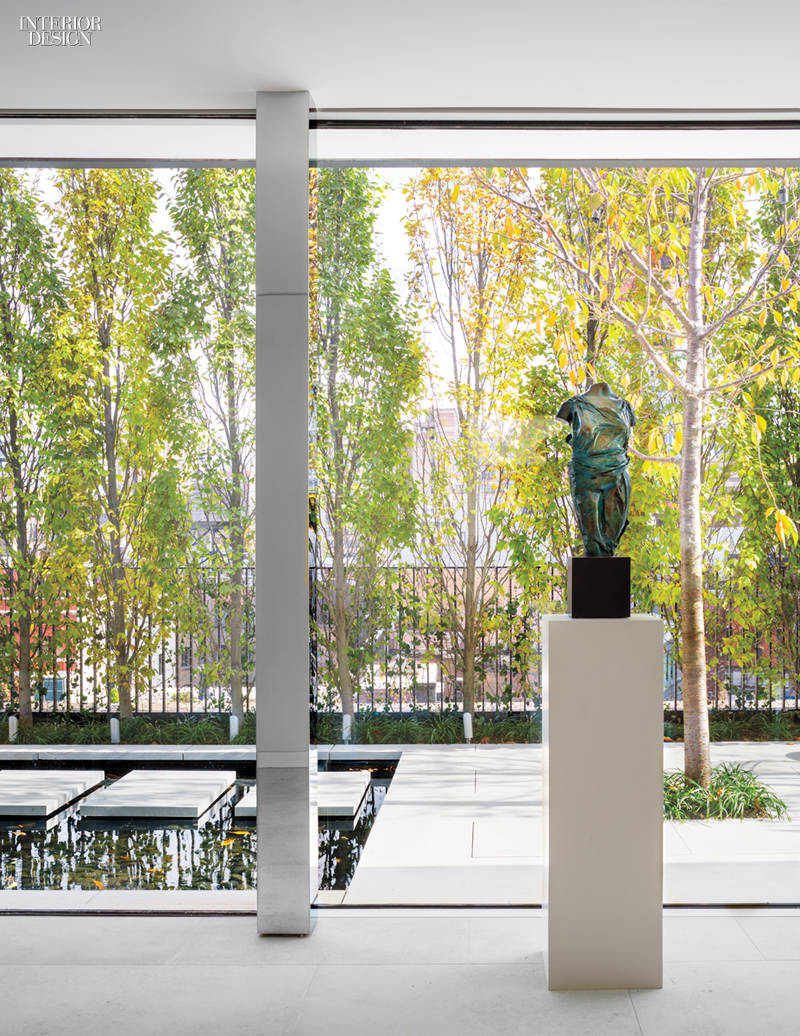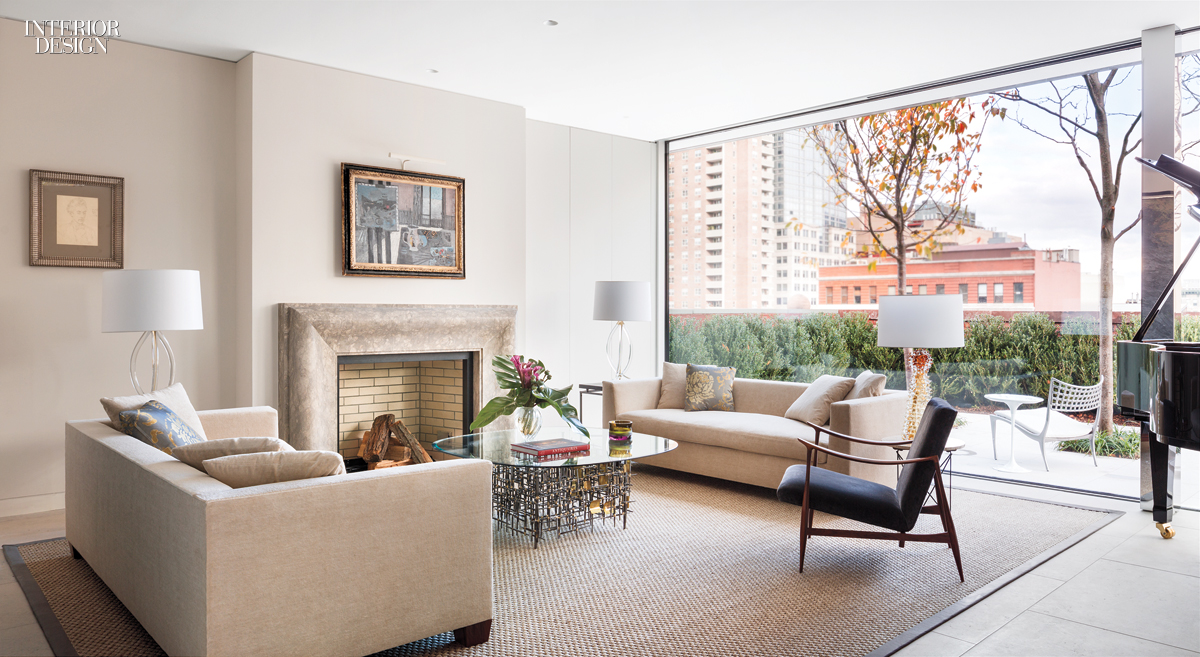Steven Harris’ Apartment: 2015 BoY Winner for Large Apartment
Everyone has dreamed about redesigning another person’s home. But two Interior Design Hall of Fame members, Steven Harris and his husband-collaborator, Lucien Rees Roberts, found themselves in the unusual position of redesigning their own home. . . for others. The scenario involves a warehouse converted into lofts in the 1980’s. “I lived on the second floor for 37 years,” Harris says. When real-estate investors bought the entire building, the couple moved out. But they soon returned, drawing on their personal knowledge of the property to renovate it for new tenants—and paying particular attention to the penthouse, a 4,200-square-foot duplex with 2,350 square feet of private terrace.

The upper level, a rooftop addition, is a U shape wrapped in glass, some sections almost 20 feet wide to better take in views of the terrace’s reflecting pool in the foreground or the changing World Trade Center beyond. Radiant-heated limestone flooring warms the side shared by the living area and formal dining area. On the opposite side, the den merges with a kitchen in bleached walnut and lustrous white marble. Downstairs are the four bedrooms, for dreaming other dreams.
Project Team: Steven Harris Architects: Douglas Kane. Rees Roberts + Partners: David Kelly; Peter Niles.



Photography: Scott Frances/Otto.


