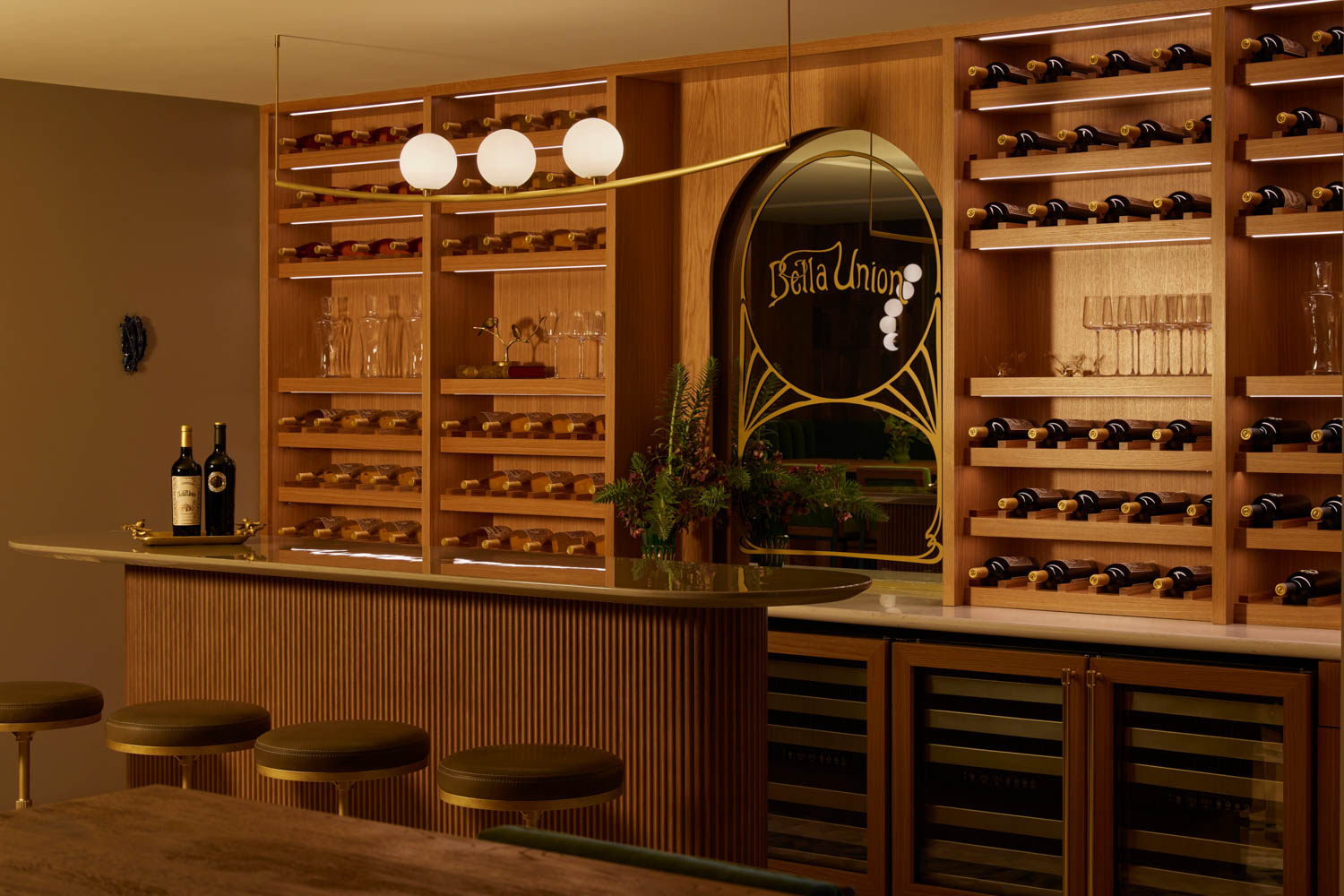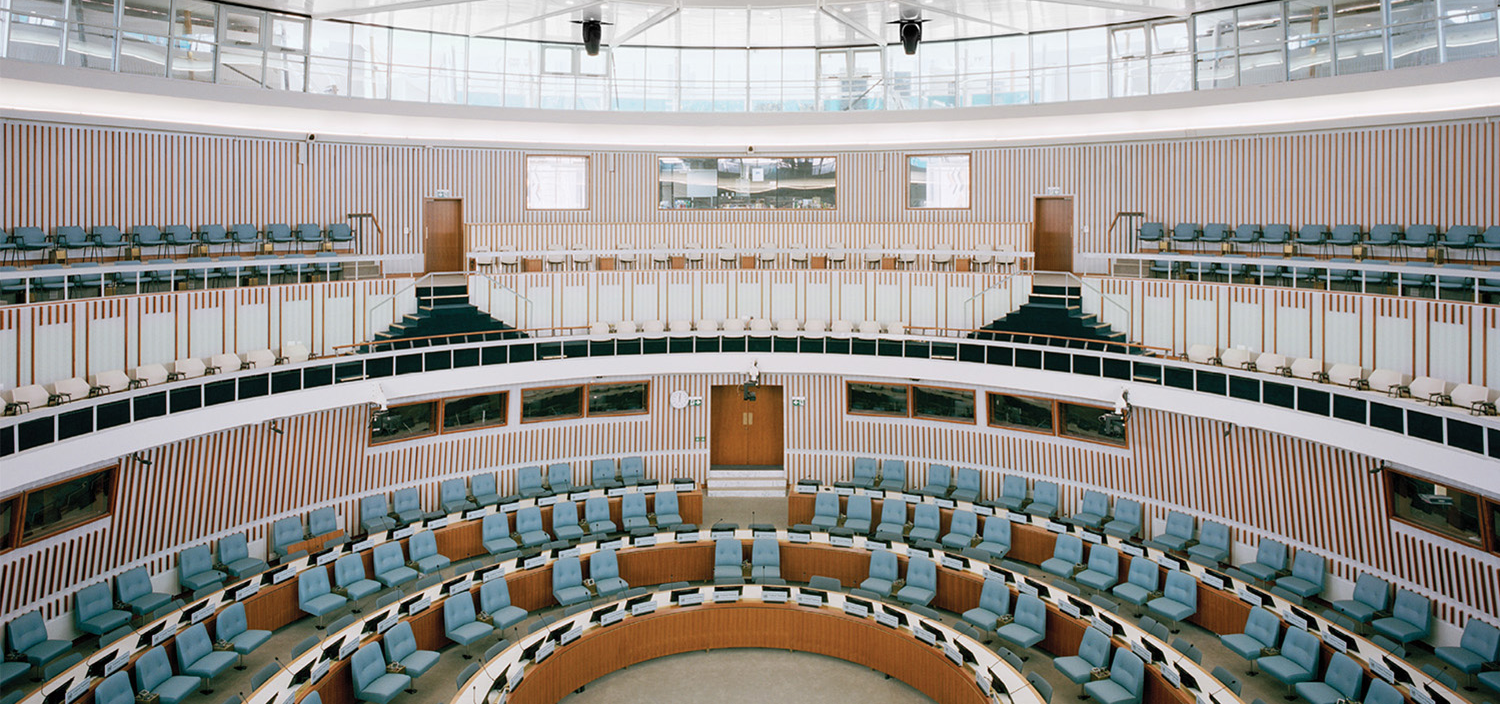Steven Harris Architects and Rees Roberts + Partners: 2016 Best of Year Winner for Guesthouse/Expansion
What do you do when your art-collecting clients, the owners of an Edward Durell Stone landmark from 1938, ask you not only to restore the house and reinvent its grounds but to add a tennis court and guesthouse as well? If you’re Interior Design Hall of Fame members Steven Harris and Lucien Rees Roberts, introduced to the owners by Rees Roberts + Partners landscaping mastermind David Kelly, you check your egos at the door. The trio started by choosing a site across the garden from the single-story International Style main house—designed for the Museum of Modern Art’s first president, A. Conger Goodyear—so as not to overwhelm.

The new guesthouse is decidedly deferential, with the same white-painted brick and cantilevered roof. All you see as you approach, on a path that winds through Kelly’s wildflower meadow, is what appears to be a small pavilion. “It does not shout, ‘Look at me!’” Harris says. Most of the 1,300 square feet are tucked partially below-grade, with the lower level’s living room and two bedrooms opening directly to the sunken tennis court. To make the court less of a visual presence, the designers vetoed standard-issue Har-Tru green. They kept doing test patches, going for a deeper color each time. The fourth try was the winner, an almost-black.
Project Teams: Steven Harris Architects: Eliot Lee; John Woell. Rees Roberts + Partners: Deborah Hancock.


