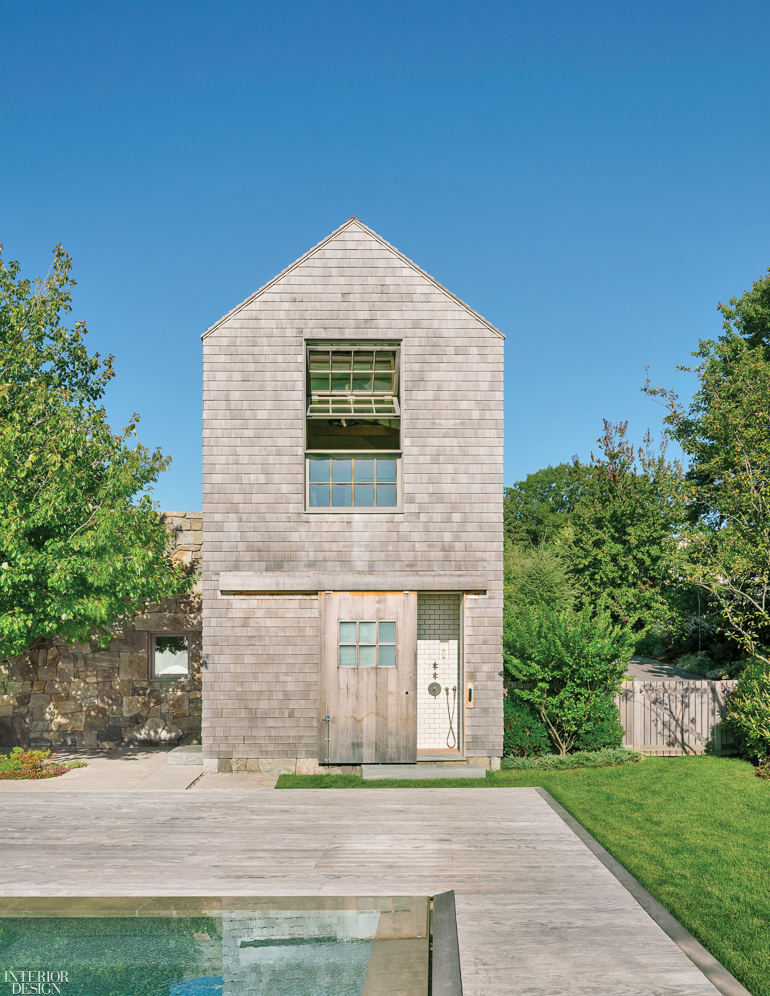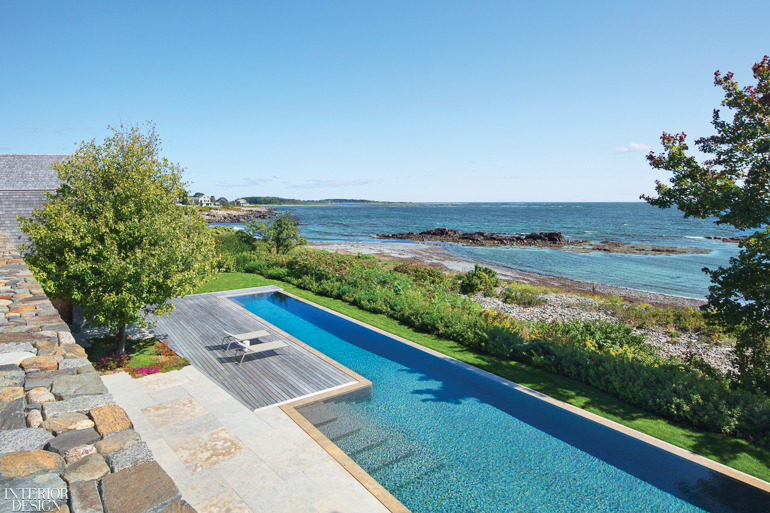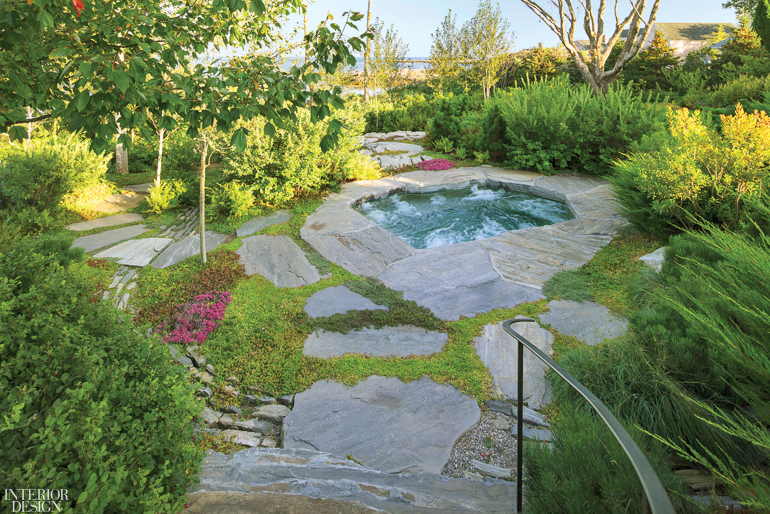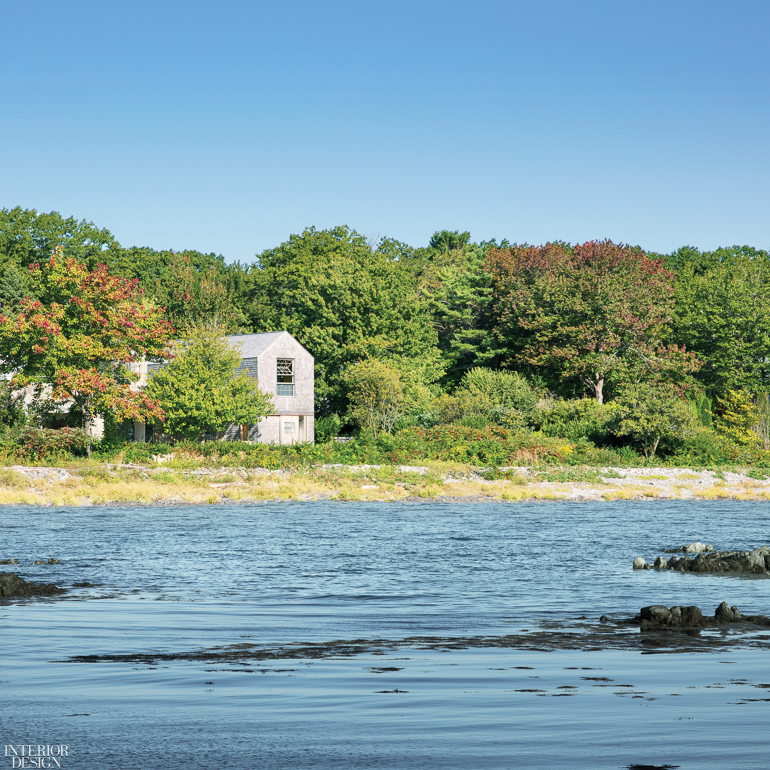Steven Harris, Manuel de Santaren, and Rees Roberts + Partners Team Up on a Maine Estate Outbuilding

Boaters zipping by might mistake the slender, weathered-gray building peeking out from a certain waterfront property for one of the age-old boathouses that dot the coast of Maine. That would surely please architect and Interior Design Hall of Fame member Steven Harris. He and his team at Steven Harris Architects studied the vernacular structures along the Atlantic Ocean’s edge in preparation for designing a two-story outbuilding on a Kennebunkport estate that is a boathouse, yes, but also a whole lot more. What becomes clear upon closer inspection is that the simple cedar-shingled structure forms
a T with an adjoining granite-faced, single-story entity that together total 2,800 square feet. The pair serve the client’s two-pronged request: a place to store kayaks and another for daytime lounging and evening lobster bakes overlooking the ocean. The resulting pool/boathouse hybrid, which also contains bunk and bathrooms, is a crisp, modern distillation of the historic boathouse form, one that respects and even blends into the natural surroundings.

“With such an extraordinarily beautiful site, our first response is to stay out of the way,” Harris begins. He collaborated on the project with David Kelly, a partner and the head of the landscape
department at Rees Roberts + Partners, the sister firm to Steven Harris Architects. “The project defers to the existing landscape and the ocean,” Kelly adds.
It also defers to the parents of the clients. The latter are husband-and-wife art collectors with three teenagers and a primary residence outside Boston who visit the Kennebunkport estate often. Its main house, which sits farther inland on the three-acre property, belongs to the parents. One requirement for the outbuilding—which is sited slightly downhill, closer to the sea—was that it not obstruct the house’s glorious water views. The boathouse portion, set to the side of the grounds and turned so that it’s perpendicular to the coast, with its narrow facade facing the water, is a self-effacing presence amid the trees, some of them newly planted by Kelly. The pool-house portion, which runs parallel to the coast, can’t be seen at all from the main residence. This is because SHA buried most of it in the ground, and then Kelly planted its roof.

Submerging that part of the structure accomplished more than maintaining open sight lines: It keeps the interior cool even on hot summer days, averting the need for air-conditioning. To compensate for the windowless side of the building, a skylight above the back wall brightens and also illuminates an art installation of stone boulders so massive they had to be wrestled into place before the pool house could be constructed around it. Ample light also streams in from the trio of enormous bronze-framed sliding doors that completely disappear into pockets in the facade’s piers. These bays—along with reclaimed oak ceiling beams—help divide the long sweep of loftlike space into zones for cooking, dining, and lounging.

Manuel de Santaren, the president of his namesake design firm who has worked with the clients on their Boston home, helped with the pool house’s finishes and furnishings, aiming for an “organic feel” and “ease of maintenance,” he explains. Flooring is reclaimed limestone that can withstand dings, the walls clay plaster that de Santaren says yields “a velvety, flat surface.” Furniture includes an oak-topped dining table that seats 10 in chairs covered in caramel faux leather. Equally generous is the sofa upholstered in solution-dyed acrylic the color of warm sand. Opposing armchairs are wrapped in a burlaplike polyolefin.

The table and chairs on the adjoining Dolomite limestone terrace, meanwhile, are powder-coated aluminum, the better to withstand the salt air, de Santaren notes. Chaise lounges framed in the same material sit on the deck of what Harris calls “our Oklahoma pool,” referencing its panhandle. A long side measuring 75 feet accommodates laps, while a wider, shallower portion is perfect for lolling on floats. A secluded part of the property purposefully does not have seating. Shaded by maples and poplars, it was landscaped “like a little secret garden,” Kelly says. He brought in native plants to enhance those found on-site and placed them around existing rock formations and a hot tub. Accessed from a staircase leading down from the green roof, it’s like a private escape.

Another escape, albeit slightly more populated, is found in the boathouse. SHA fitted its second floor with no less than eight built-in bunk beds. Their white-painted ladders and railings yield a
nautical vibe, while English antique pendant fixtures chosen by de Santaren add an industrial note. An outdoor shower, a bathroom, and a changing area are incorporated into the lower level.

If the inspiration for the boathouse design came from fact-finding excursions along the shore, the idea for the bunks came from a summer Harris spent between college and graduate school working as a waiter on an overnight train running between New York and Miami. “I became obsessed with sleeping cars,” the Florida native recalls. Except Harris’s version—with its gleaming oak floor and
expansive fold-up window ushering in the ocean breeze—goes way beyond any Pullman car.



Project Team: Kim Clark: Manuel De Santaren. John Woell: Steven Harris Architects. Matt Jarrett: Rees Roberts + Partners. Ventresca Lighting Designers: Lighting Consultant. Ross Dalland: Structural Engineer. Becht Engineering: MEP. CLD Consulting Engineers: Civil Engineer. S.W. Cole Engineering: Geotechnical Engineering. Bowley Builders: General Contractor.
Product Sources: Paris Ceramics: Flooring (Living Area). American Clay: Walls. Ralph Lauren: Chair Upholstery. Sunbrella through Kravet: Sofa Upholstery. Studio Four: Custom Rug. Gregorius Pineo: Armchairs, Custom Cocktail Table (LivIng Area), Custom Table, Chairs (Dining Area). Architex: Chair Upholstery (Dining Area). Urban Electric Company: Ceiling Fixtures. JANUS et Cie: Chaise Longues (Deck), Table, Chairs (Terrace). Through Balsamo Antiques: Pendant Fixture (Bunkroom). Rochester Colonial: Window. Throughout: Brombal: Custom Windows, Custom Sliding Doors.


