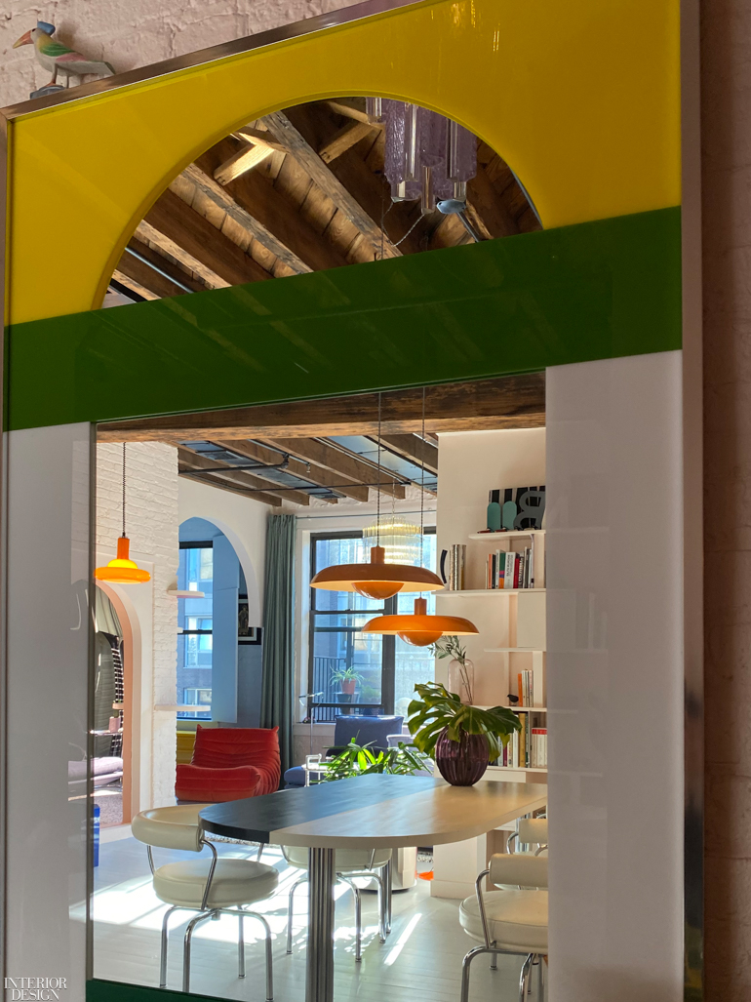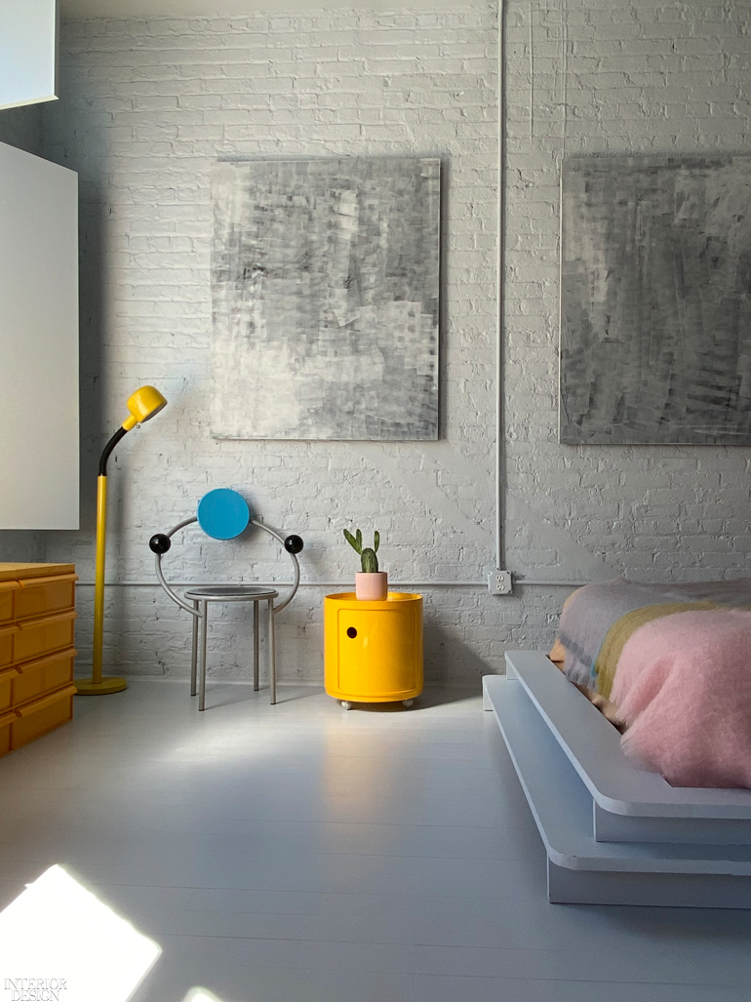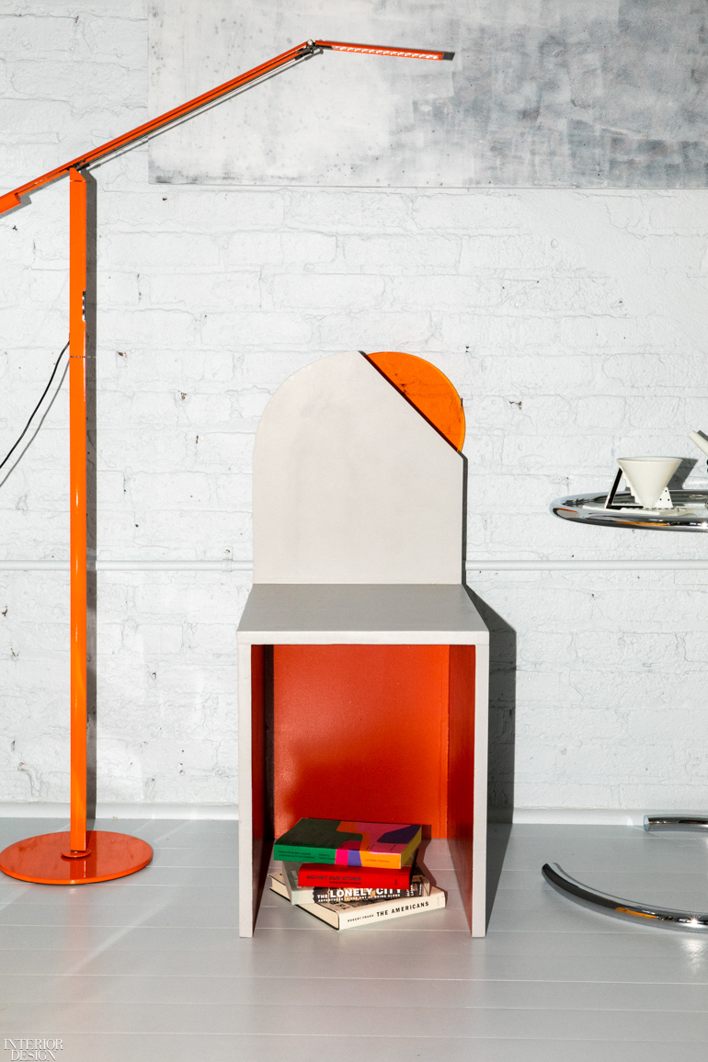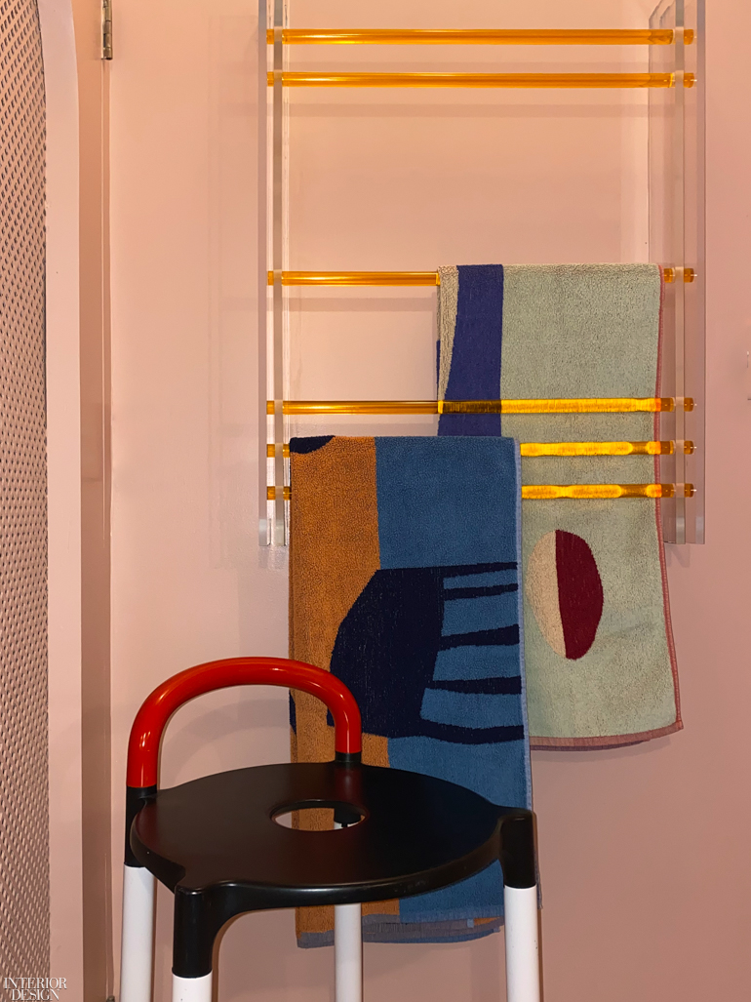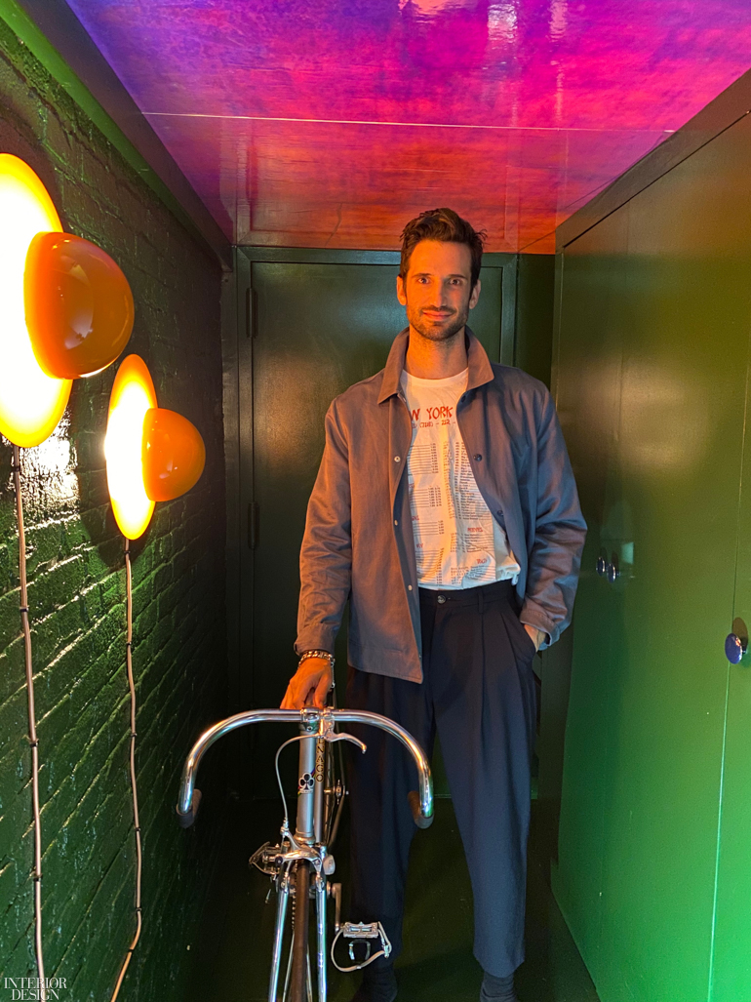Striking Out on His Own, Antonio Monserrat Designs a Brooklyn Loft
For his first solo project, architect and designer Antonio Monserrat (@monserrat.studio) looked no further than his own four walls, transforming an early 20th-century bakery in Williamsburg, Brooklyn into a one-of-a-kind home. Monserrat, who studied under Zaha Hadid and worked in London before moving to Manhattan, set his sights on Brooklyn in search of more natural light—and space. The loft’s “raw bones” and absence of architectural details set in motion plans to use vibrant colors and geometric shapes as a means of differentiating the space, rather than closed walls. “Color plays a big role in this space,” he shares, noting that each room is marked by a nonphysical barrier from the peach-hued living area to the serene blue bedroom.
Given the exposed brick and weathered wood beams throughout, Monserrat incorporated curvatures whenever possible to “soften” the space, including custom furnishings and shelving. “A curve is always softer than a line, so there are arches throughout—some not completely finished, some cut to bring softness to the space,” he says. Even the sunken bed frame he built has rounded corners. And to ensure each piece complimented others within the loft, Monserrat created prototypes of smaller scale objects during the design process to evaluate shape, material, and color variations, developing what he calls the “language” of the apartment. “This process was essential in allowing me to make early decisions for the design of the apartment, including some key furniture pieces such as bespoke window shutters, towel rail, cat shelves, custom built-in storage, dining table and bed frame,” he continues. Though the resulting space looks complete, Monserrat says the design process is never quite finished. Rather, it continues to evolve.
