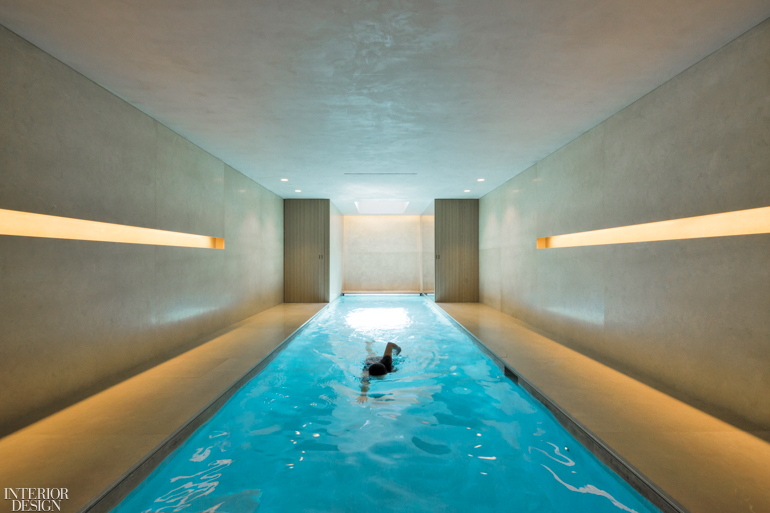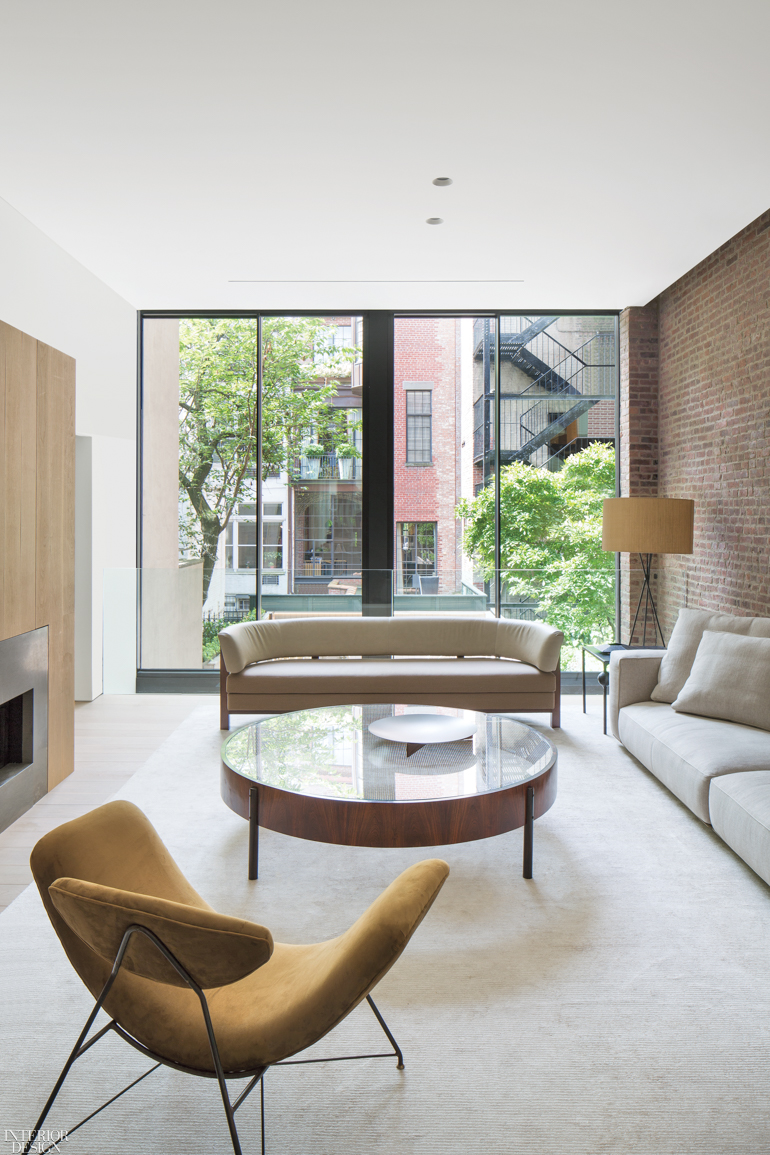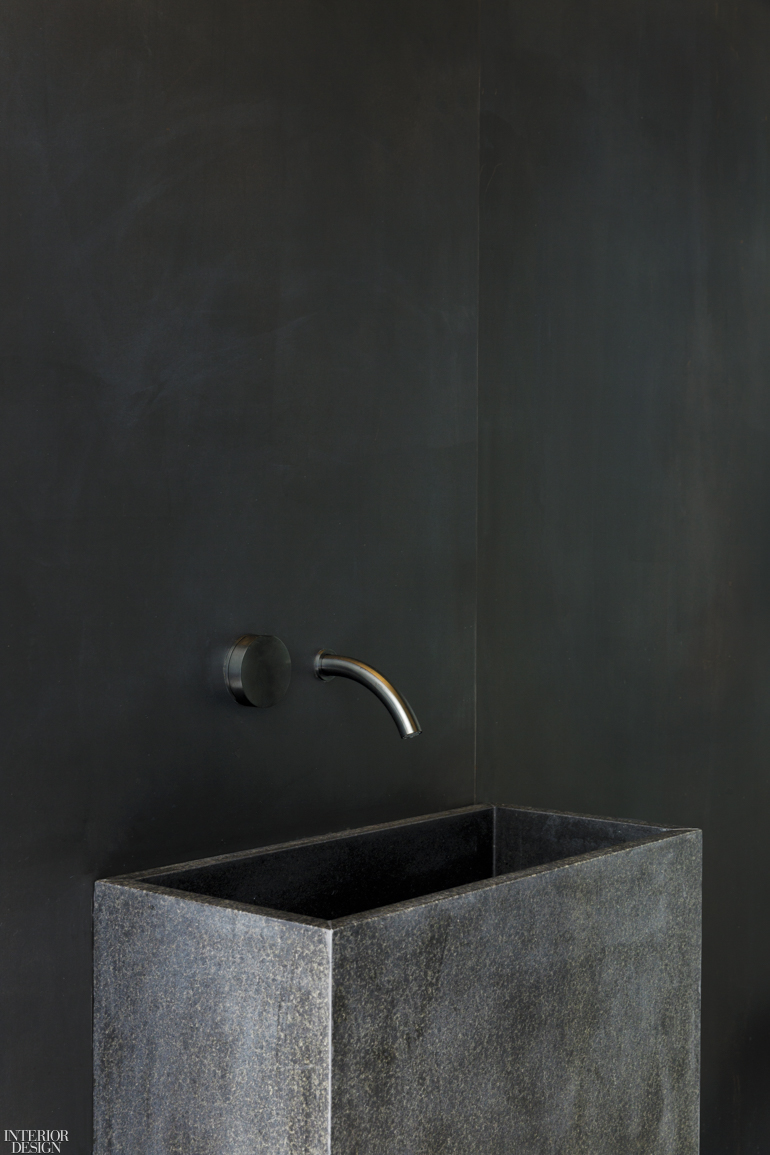Studio Arthur Casas Designs Tech-Centric New York Brownstone

Casas means houses in the poetic language of Portuguese. The simplicity and beauty of this word could not be a more suitable surname for a Brazilian architect known for inviting nature in and showering rooms with daylight. São Paulo–based Arthur Casas, an Interior Design Hall of Fame member whose global portfolio includes U.S. projects from Miami to Malibu, is the name behind a four-year gut renovation that transformed the interior of an Upper West Side brownstone neighboring Central Park into a family home where spaces merge and an indoor pool feels like a spa.

While Casas gave the 6,200-square-foot property a second life, installing full-height glass at the back and an elevator to connect all six floors, among other improvements, the landmarked facade remains untouched. “Beloved cities like London, Paris, New York, and Rio de Janeiro get their charm from their architecture, which reflects a mix of different periods,” the Studio Arthur Casas founder notes. “I adore and respect these buildings.”

Along with teammate Tamy Tutihashi, the firm’s international projects manager, Casas collaborated closely with the homeowners, a family of four who had lived in part of the brownstone before acquiring the whole building about five years ago. Listening to clients is the core of Casas’ work. “I believe the individual is the center of architecture,” he says. Here, the couple’s vision was precise: They craved a light palette that would remind them of their native Middle East, and they desired abundant built-ins that would hide their books and belongings. “The clients are very organized, so we created a language: clean and sealed,” Tutihashi explains. The designers laid out the long-and-
narrow space in a way that reflects the family’s lifestyle and allocated the main rooms to the extremities to maximize their access to natural light. Since the wife works from home, they placed her office near the garden-level entrance. In the rear of that floor, family life happens around the kitchen that faces the back yard through floor-to-ceiling glass. One flight up, on the first floor, Casas created
a more formal dining room and a living area but connected them visually to the family zones below by way of an overlook. Bedrooms for the couple’s two teenagers as well as a study are on the second floor, the master suite comprises the third, and at the top is a roof deck and
media room/hangout.

The architects used primarily light oak for woodwork throughout and limestone for flooring in the garden level and basement. “The materials’ sandlike colors bring coziness to the home, especially during colder days,” Tutihashi says. For Casas, the kitchen was a first: His clients asked for a black space, something unusual in his native Brazil. Inky cabinetry and countertops, all made of Dekton, are contrasted with strategic swaths of off-white.

Another novelty, purchased by the tech-savvy homeowners, was a set of two
under-counter coffee makers that resemble
a slim faucet. One is in the kitchen; the other is in the dining room–adjacent bar, which features a collage-like backsplash of bush-hammered stone. Catapulting this brownstone firmly into the Jetsons stratosphere, the house is entirely automated by a smart-home system. Several iPads are installed on the walls, there’s
a built-in theater in the top-floor media room, the pool cover slides open with the touch of a button, and a flush-to-the-wall outlet/switch system was created exclusively for the project.

Casas considers a house holistically and leads his team to oversee every
detail of it, from door handles to furniture. Pieces of his own design here include a custom steel dining table and the living room’s curvaceous sofa. During the course of the project, the wife fell in love with Brazilian furniture. “She flew to
Brazil, where she spent five days with us picking the best options,” Casas explains. (Among the highlights: a set of Jorge
Zalszupin Marina dining chairs.) Casas
is also fond of sourcing furniture locally. “New York has wonderful stores, and I love buying vintage pieces in the U.S.,” the designer enthuses. For Casas, the 13-yard indoor pool, a
request from the athletic husband, is a highlight of the project. It was equally
the most challenging, courtesy of a complicated and protracted excavation, but well worth the wait. The private refuge with sauna and lounge has a skylight that admits rays of sunshine and summarizes Casas’ idea of architecture: “Houses and buildings not only shelter our bodies and actions,” he concludes, “they also shelter our dreams, memories, and desires.”






Project Team: Natalia Valente, Raissa Furlan, Victoria Chaves, Paulina Tabet, André Honda: Studio Arthur Casas. Illumination Strategic Design: Lighting Consultant.
Project Sources: Pool Inalco: Tile. Dining Room Primo Vidros: Table. Loja Teo: Chairs. Pelle Designs: Pendant. Living Room Herança Cultural: Armchair, Coffee Table. Etel: Curved Sofa. Flexform: Sectional. Espasso: Vintage Lamp. Studio Objeto: Table Centerpiece. Kitchen Nyloft: Custom Kitchen. Kohler: Sink, Sink Fittings. Dekton: Solid Surfacing. Family Room Henge: Chairs. Tora Brasil: Table. Casas Edições: Vintage Table Lamp. Master Suite Boffi: Bathtub. Poltrona Frau: Dressing Table, Stool. Through 1stdibs: Vintage Lounge. Allied Maker: Sconce. Nani Chinellato: Custom Headboard. Throughout: Lutron: Automation. Benjamin Moore & Co: Paint. Siberian Floors: Wood Paneling. Walking On Wood: Wood Flooring. Stone Source: Limestone Supplier. Vitrocsa: Sliding Glass. Esthec: Paneling (Pool). Heatilator: Fireplaces. Scanomat: Under-Counter Coffee Makers. Florim: Ceramics.
Read next: Architect Hormuz Batliboi Transforms an Empty Bed-Stuy Brownstone into a Family-Friendly Triplex


