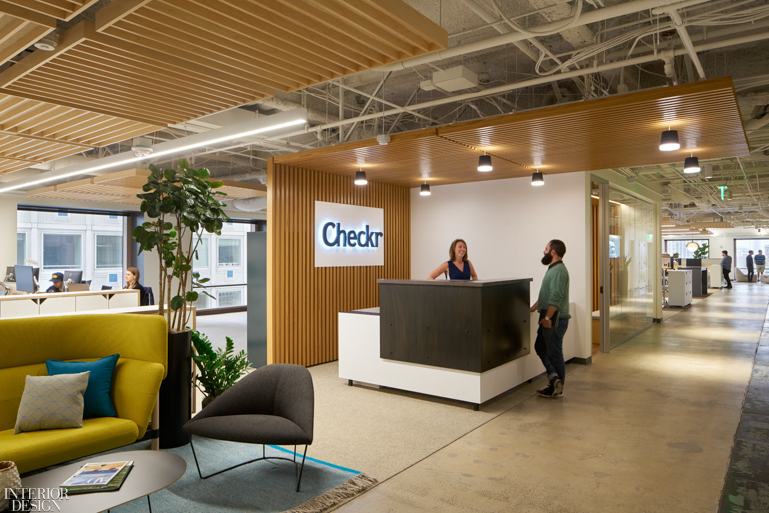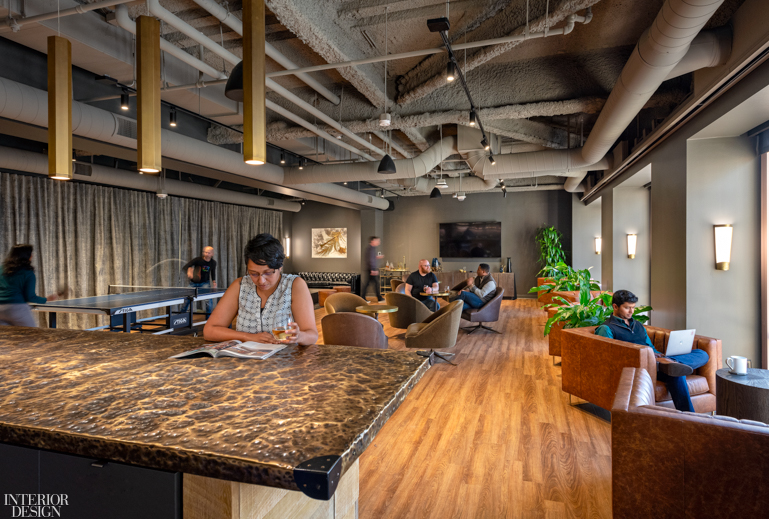Studio BBA x Checkr Humanize the Office

It was not so long ago when all things tech were booming. Especially in San Francisco, home to start-ups and stock market darlings alike. Checkr, which performs background checks as an aid to both corporate hiring and potential candidates, was on a roll and cited as a potential unicorn. Studio BBA, led by principal Bonnie Bridges and design director Anand Sheth, took charge of the firm’s expansion to 70,000 square feet on four floors of SOM’s 1980s Class A high-rise at One Montgomery Street.
Granted workplaces are still eerily empty given the pandemic. Who knows how they will morph as we shift from sheltering in place to evolving forms of re-entry. Yet as designed and installed, Checkr embodies Studio BBA’s core concept, which will continue to be increasingly relevant to the workplace of the hopefully near future. It’s all about “humanizing the modern office,” says Bridges. Adds Sheth: “We’re now having conversations with clients about transitioning in phases—before we get a vaccine and after vaccines. We’re talking about how to prioritize opportunities for human connections. We believe the best work occurs in a particularly designed workplace. The way you feel in those spaces makes you more productive.” And back to Bridges: “Lately, we’re doing research in other industries that are related to us, like mechanical engineering.” Air filtration systems, for example, are particularly critical now.

For Checkr, Studio BBA took initial cues from the building, particularly its immense square windows ringing the perimeter. It meant doing nothing to obstruct them in gutting and rebuilding interiors on the 19th, 20th, 21st, and 24th floors. “We started out with the idea of birds in a tree top integrated into the city,” says Bridges. And backing her, Sheth said: “This keen sense of awareness would anchor you in the background and enrich the ability to do your best work.”

Checkr practices activity-based working, encouraging staff to circulate despite each having a dedicated workspace. So, Studio BBA gave each neighborhood its own lounge area plus color-coded meeting rooms for up to six. Also making movement happen was a clear priority with a wealth of options and amenities starting with the main lounge. Colorful, eclectic elements that might come from a home and plenty of plants create welcoming vignettes for visitors and a draw for staffers alike. But make no mistake, furnishings in the area are all contract grade.

There’s no destination like a bar, and Studio BBA simulated a jazz bar for the 19th floor. “We riffed. Birds in the sky led to Bird Man and Charlie Parker,” says Bridges who then researched clubs where he once played. Her interpretation played out with steel shelving against a wall of Ann Sacks tile and such moody pieces as a textured, brass-top island; a vintage, tufted leather sofa; and leather armchairs arrayed where else but fronting the windows.

Of course, staff flocks to the cafeteria. It’s on the 24th floor and doubles as an all-hands space. In the servery sector, the standout is lighting forms “a constellation of starbursts” over tables and chairs, cloud-like pendants over the counter itself. Meanwhile, the window wall’s elevated booths and leather settees surrounding custom walnut coffee tables confer a lounge vibe. One that could easily come from a classy restaurant dear to the hearts of San Francisco’s famed foodie culture, hungry, no doubt, for a return to favorite haunts. As for an auxiliary servery on the 20th floor, Studio BBA “hyper-blinged” the inherited piece with hexagonal brass tile.

A robust art program comes courtesy of collaboration between BBA and Tracy Wheeler. As thoughtful as it is eye-catching, the collection features work by local artists plus their prison counterparts. Windy Chien counts among the former with her commissioned knots sculpture. So does the duo called t.w.five, formed by Brazilian artist Paula Pereira and Swedish artist Pernilla Andersso. Working with vinyl tape, the two created a fantastical still life of Checkr staffers at work to enliven a fire-rated corridor.

“All of the spaces got the same amount of design attention,” Bridges continues. That goes for the gender-neutral bathroom, too. “We put a lot of money there, because all use it.” So, step into a space lush with foliage from Hygge & West’s wallcovering and such special touches as custom tables for paper towels and leather slings for laptops. Playing up the windows again, Studio BBA placed a floating walnut shelf right up against the glass. Intentional or not, the view to a nearby building proclaims Studio BBA’s overriding intent: Equitable.






