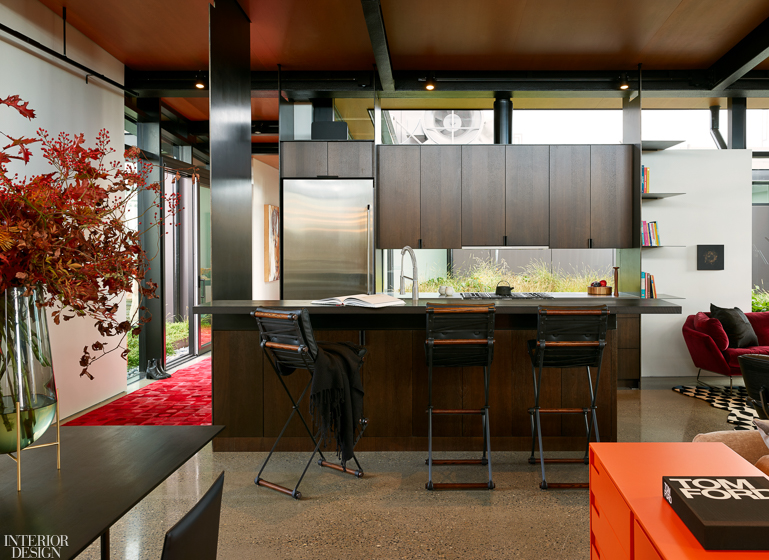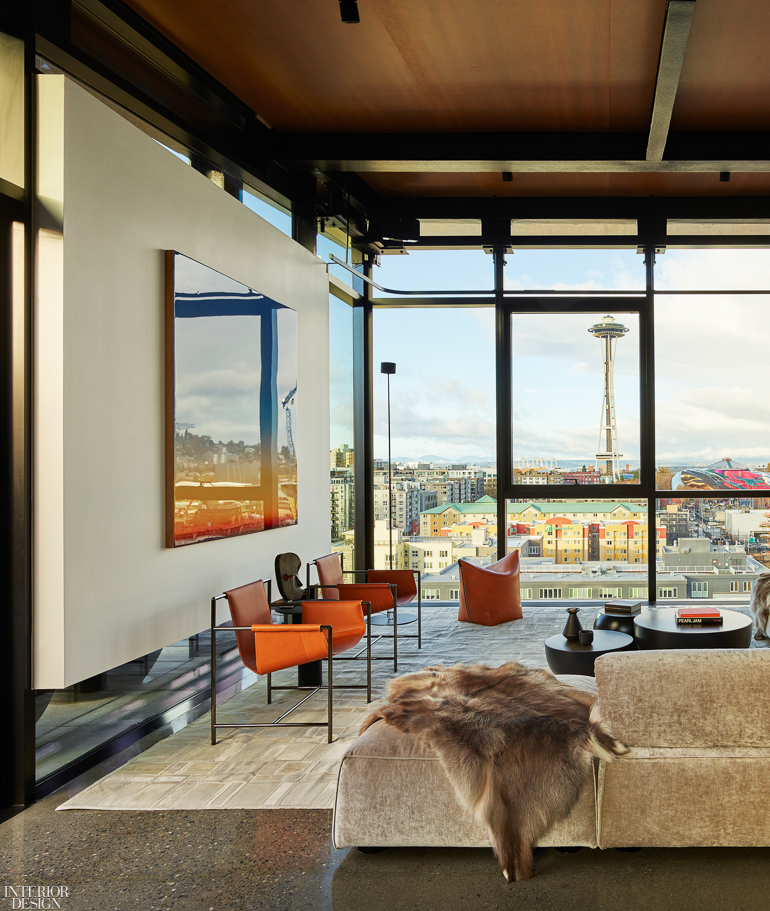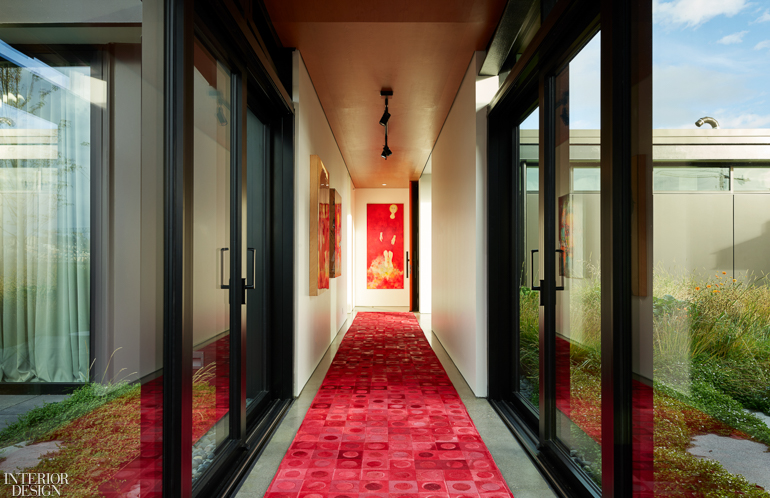Studio DIAA Creates Stunning Seattle Penthouse

The daughter of a military officer turned state department official, Suzanne Stefan has lived a peripatetic life. Honolulu-born, middle school in New Delhi, high school in Belgium, graduate studies in Mendrisio, Switzerland at the Accademia di Architettura following a Bachelor of Architecture degree from Virginia Tech. Returning stateside, she worked with Marwan Al-Sayed Architects and Hall of Famer Rick Joy before settling in Seattle and establishing Studio DIAA (design, interiors, architecture, atmosphere) in 2017. Talk about luck. DIAA’s first project was a 2,700-square-foot penthouse with 2,433 square feet of outdoor space, all atop an Olson Kundig 12-floor, mixed-use building.

The client couple, owners of both the building and residence, are long-time Seattle denizens. In fact, the property, in the pre-pandemic burgeoning tech hub of South Lake Union, had been in the husband’s family for three generations. Olson Kundig razed the existing brick structure to create a “cascading cube” with a strong community presence. The ground floor is given over to restaurants and a gallery, all waiting, of course, to reopen. Meanwhile, the transparent glass corner is studio space where invited artists work in full view of passersby. Otherwise, the building houses offices, all of which, Stefan reports, have been leased.
Obviously, the designer inherited the architects’ great bones. Stefan also went on to collaborate with Tom Kundig on some of the interior elements. Otherwise, furnishings and the luminous color palette constitute the designer’s choices. They pay tribute to the fashion merchandiser wife’s love of glamour and materiality, Seattle sunsets likened to fireworks, and, of course Italian design. Grazie Salone del Mobile for the inspiration.

Essentially a pavilion, the house comprises a single contiguous living, dining, kitchen, and den area plus a main bedroom suite and pair of guest quarters, also with baths. The entry introduces drama. It’s literally a red-carpet event with a custom hide rug leading to a powder-coated Hermès orange door, color matched to the coveted box. Inside, the Olson Kundig vocabulary is unmistakably apparent to the firm’s devotees. Check out the Douglas fir ceiling, gutsy blackened steel beams and framing, ground concrete flooring, and plenty of sliding doors. Meanwhile, Tom Kundig and Stefan collaborated on the kitchen island of ebonized walnut with steel fins and Caesarstone counter as they did on a steel shelving unit. The latter overlooks Sergio Bicego’s magenta velvet sofa and stylized houndstooth rug constituting the den.

For the slightly dressier living room boasting head-on view of the Space Needle, Stefan chose a crushed velvet sectional, pair of Poltrona Frau saddle leather chairs by Shi-Chieh Lu, and a lacquered credenza, also Hermès orange, as a platform for Sebastian Herkner’s cast glass lights. A custom hide rug anchors the scene while a painting by local Erika Wolf overlooks it from a floating wall.

Dining comes with options. Indoors is a 13-foot-long, stained walnut table, custom made in Mexico City by a long-time collaborator of Stefan. Outdoors, Piergiorgio Cazzaniga’s table is teak, and Paola Lenti’s comfy lounge chair and ottoman hug the parapet. Dining is but one of the outdoor areas effectively constituting four more rooms thanks to strategically placed Corten steel planters doubling as dividers. Particularly cozy is the zone with firepit encircled by colorful pops of more Paola Lenti seating.
Back inside, Stefan devoted attention equally to the bedrooms. With customized beds and rugs, they’re cream-toned cocoons of serenity. But the main bath imparts a singular luxury. It adjoins an outdoor shower, and who can resist that?





