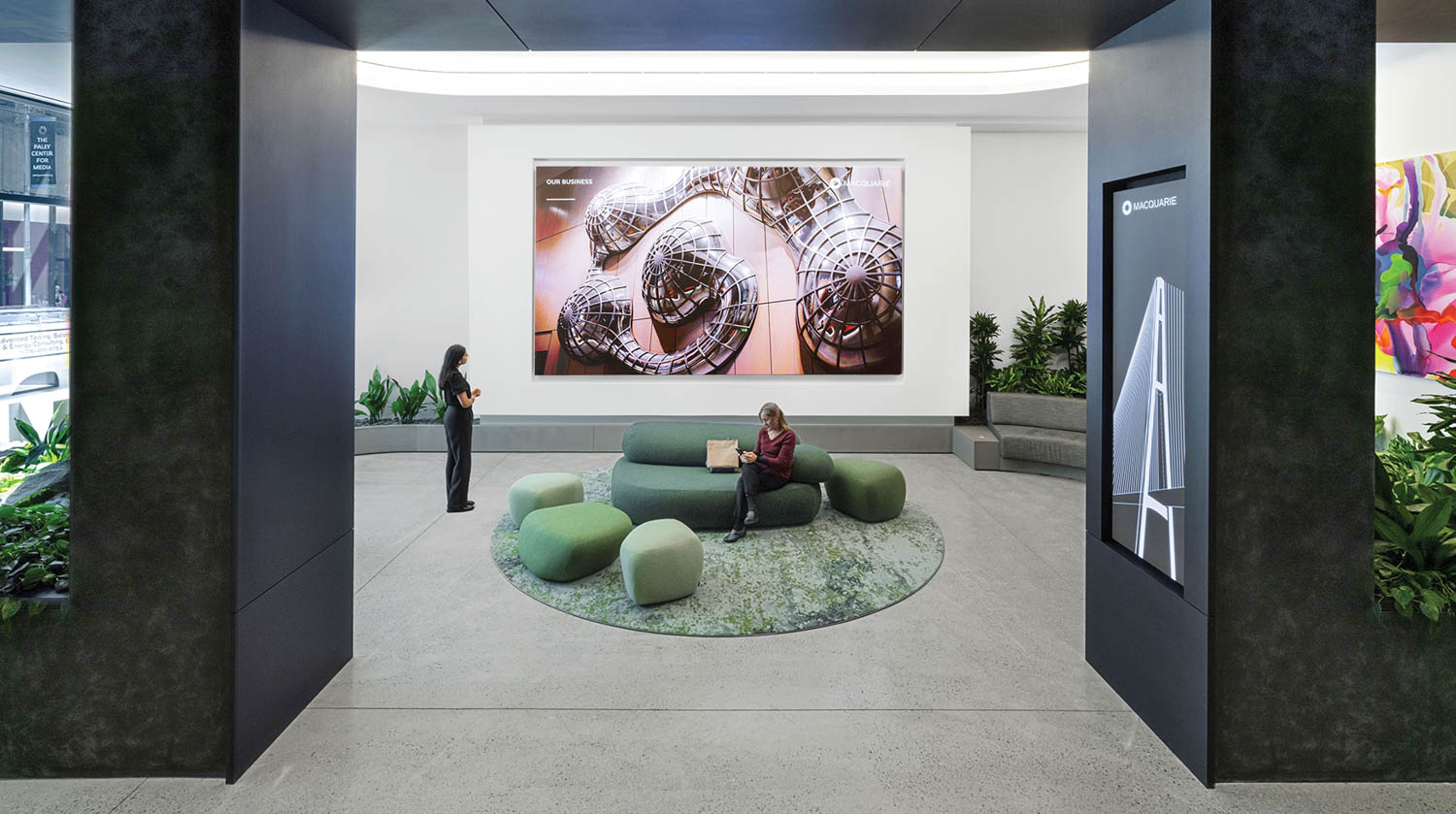STUDIO ID Lets the Sun Shine Into a Family’s Tribeca Apartment

When a New York City restaurateur and a chief operating officer of a global strategic advisory firm approached STUDIO ID to design their Tribeca apartment, they had a specific vision for its 2,300 square feet. “They gravitated to a white-washed palette,” says principal Christa Frey, “but wanted to keep their lively family life in the foreground.”

The solution? Three bedrooms and full baths, and a powder room, in a hues bright enough to amplify the residence’s abundant natural sunlight. Existing faceted columns received a coat of Benjamin Moore Super White in a matte finish, illuminated by hexagonal LED pendants to pick up the angles. A marble backsplash and island cools off the kitchen, while Matthew Hilton’s oiled white oak table warms up the dining area.

And while the master bedroom mixes darker tones of grey with cozy textures of grass cloth and flokati, Frey’s favorite detail is the most colorful in the home: “the gold aluminum butterfly sculptures by artist Paul Villinski,” she says, “punctuate the perfectly minimalist powder room.” Sometimes (just a little) more really is more.


Read more: Transition State Designs a Family Home with Custom Solutions


