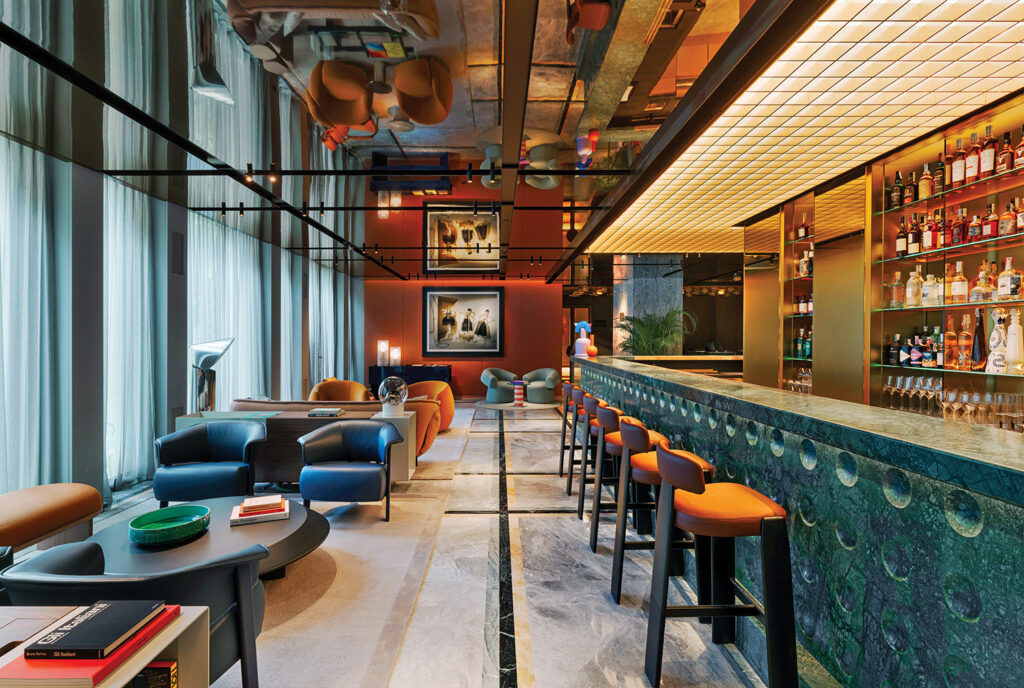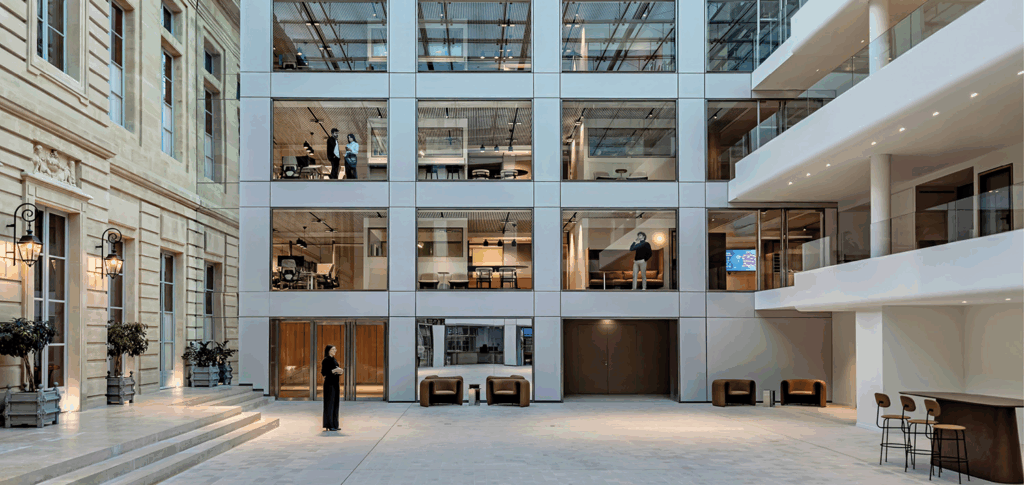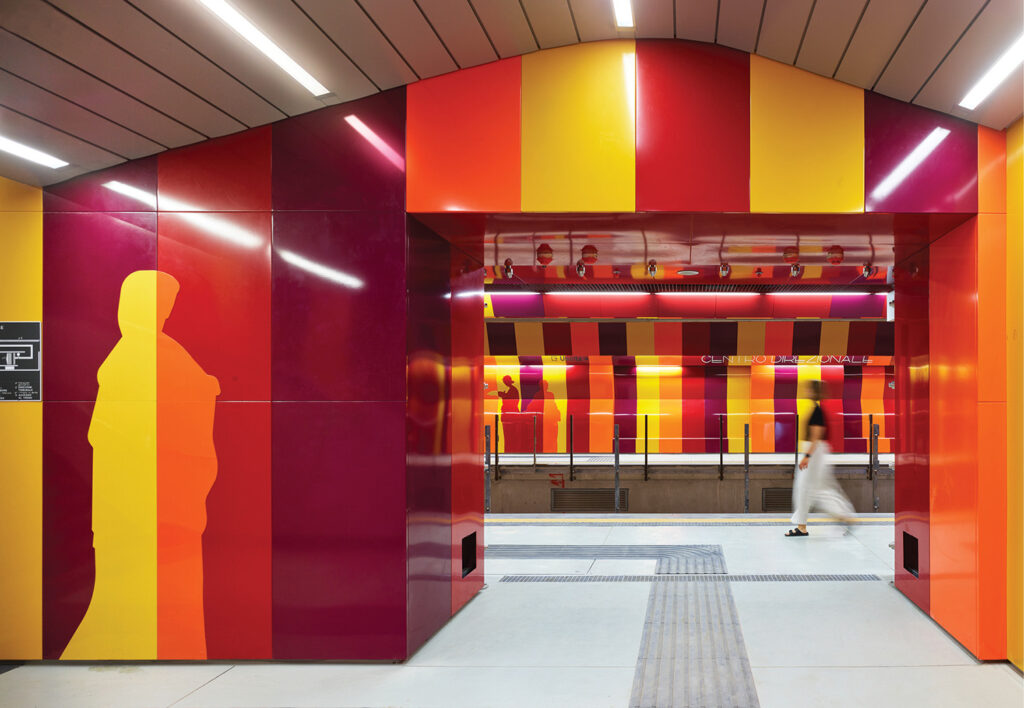
Studio MK27 Brings Tropical Modernism to the Maldives
2021 Best of Year winner for Hospitality – Large Resort
Studio MK27 founder and architect Marcio Kogan’s lavish vision of tropical modernism has come to define the look of much residential design in his native Brazil. For his first resort project—a paradisical getaway on the Fari Islands atoll in the Maldives—he took a different tack, designing a compound so modest and simple that it almost vanishes into the splendor of its lushly landscaped surroundings.
Kogan, co-architect Renata Furnaletto, and their team scattered more than 100 one- or two-story structures—land and water villas, multiple common spaces, including a spa, and one of artist James Turrell’s iconic Skyspaces, totaling 370,000 square feet—across the near 100-acre property. Reflecting the local fishing village vernacular, the minimalist buildings feature coral stone, wood, and other natural materials—as do the interiors, in which organic textures like rattan, linen, and paper cord are complemented by custom furniture and clean-lined pieces by BassamFellows, Sergio Rodrigues, and similar contemporary designers. Sustainability is a watchword: A permaculture garden provides produce for the property’s seven restaurants, waste is composted, drinking water produced at an on-site bottling plant, and several amenities are entirely solar-powered. It’s all part of Kogan’s integrated vision: a luxury tropical resort that leaves little trace beyond idyllic memories.




PROJECT TEAM
more
Projects
Patricia Urquiola Puts Her Stamp On Milan’s Casa Brera Hotel
In Milan, Studio Urquiola transforms a rationalist office building into Casa Brera, a luxury hotel infused with the city’s inimitable charisma and culture.
Projects
How French Heritage Defines AXA Group’s New HQ
Saguez & Partners unified four different Parisian structures, thousands of employees, and a centuries-old insurance company for AXA Group’s headquarters.
Projects
Discover Centro Direzionale Station’s Bold Transformation
Explore how Miralles Tagliabue–EMBT Architects reimagines Centro Direzionale with a glulam timber ceiling and colorful hues inspired by Pompeian frescoes.


