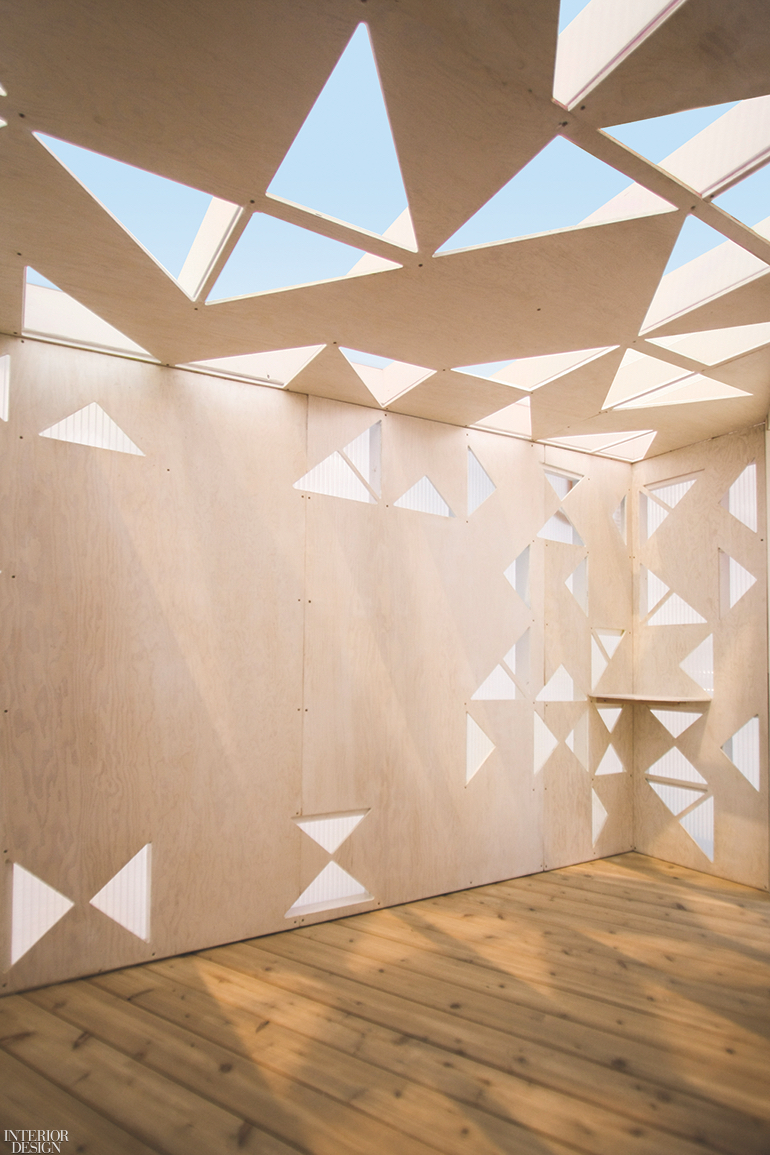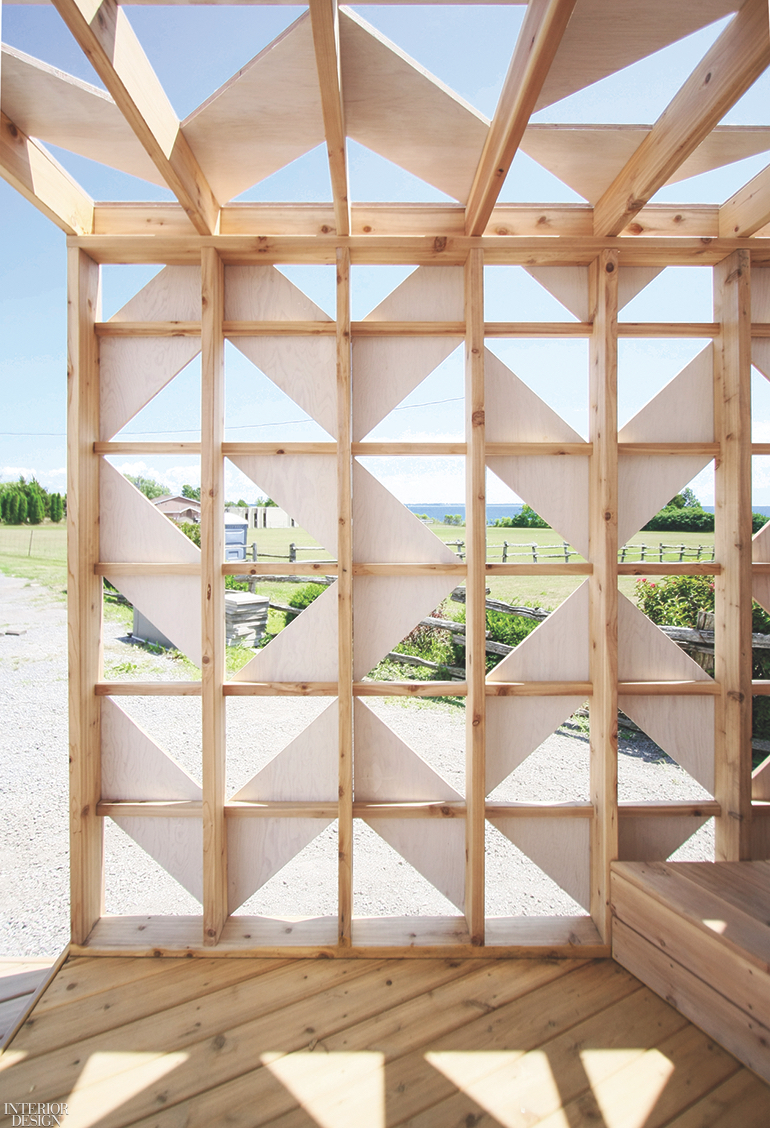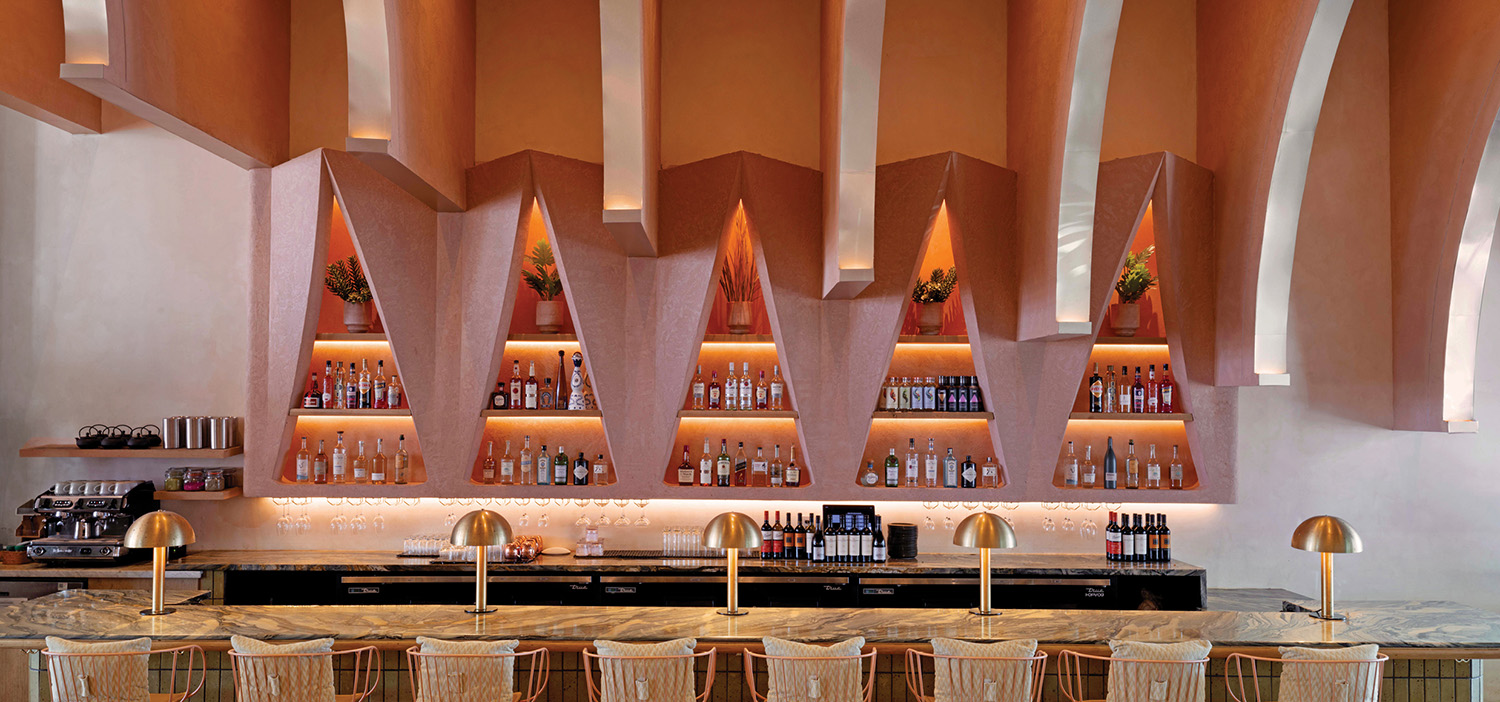Studio North Principals Enlist Undergrads to Build Ontario Welcome Center

Wellington, Ontario, is lined with historic brick structures, vestiges of its canning factory roots. These days, though, the main industry is tourism, specifically visitors enjoying wine tastings and bike rides along the Lake Ontario shoreline. With that in mind, the village business association approached designers Mark Erickson and Matthew Kennedy, co-principals of Studio North, to replace the Welcome Pavilion, the town’s run-down information kiosk. Conveniently, the two are also professors at the nearby University of Toronto’s John H. Daniels Faculty of Architecture, Landscape, and Design, and turned the pro-bono commission into curriculum for the 15 students in their undergraduate design-build class.

For inspiration, the team, along with teaching assistant Allison Home-Douglas, looked to the local craft of barn quilts, mimicking their geometric patterns in the CNC-milled plywood screens that wrap the entire 100-square-foot post-and-beam structure. Split into two halves, the open section provides built-in benches, while the interior, housing brochures and the like, is clad in solid plywood, its angular apertures fitted with translucent polycarbonate for protection from the elements. Triangular-shape shadows cycle across the cedar floor planks in both areas throughout the day.

Speaking of days, the entire process, from conception to completion, took just two weeks.



