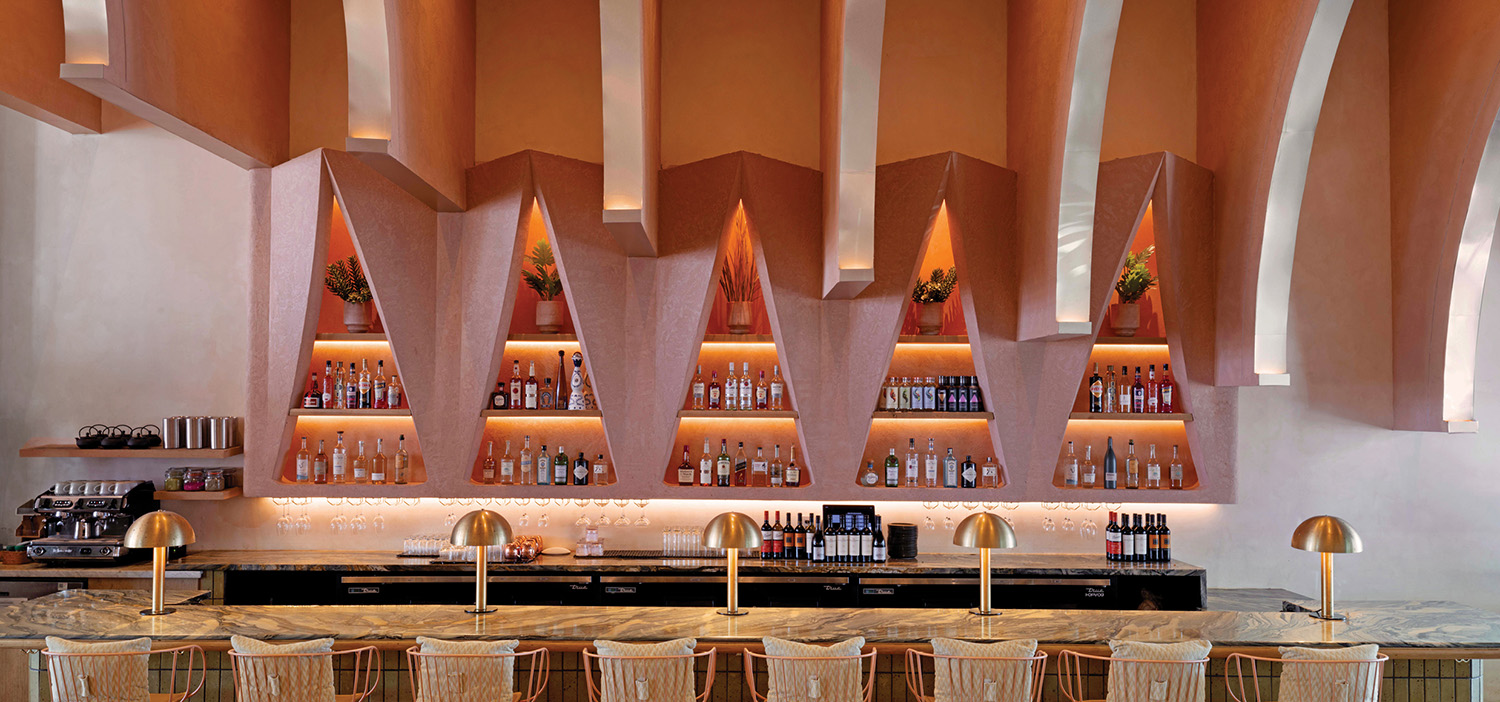Studio Prineas Creates an Open Addition to a Federation Home in Sydney

For a historic home in Sydney’s Inner West neighborhood, local architecture firm Studio Prineas reinterpreted the distinctive features of the structure’s Federation frontage to forge a bright and welcoming setting for family life. Working within heritage building guidelines, Eva-Marie Prineas, project lead and principal of Studio Prineas, punched out the hip roof to create an angular ceiling line articulated through several skylights that filter in natural light. Leaving the original rooms intact, Prineas reconfigured circulation paths to increase connectivity and accessibility. Excited by the home’s existing terrazzo thresholds and vitrified tiles around the fireplace, the Studio Prineas team created a tactile and layered material sensibility indoors and out. Red stack bond brick forms a robust datum that grounds the open living spaces, complemented by the considered pairing of warm natural stone with Tasmanian oak and custom rattan millwork. Prineas’s belief in “place-making and wellbeing” comes through in the home where the delight of open space, natural light, and connection to the landscape is celebrated.








