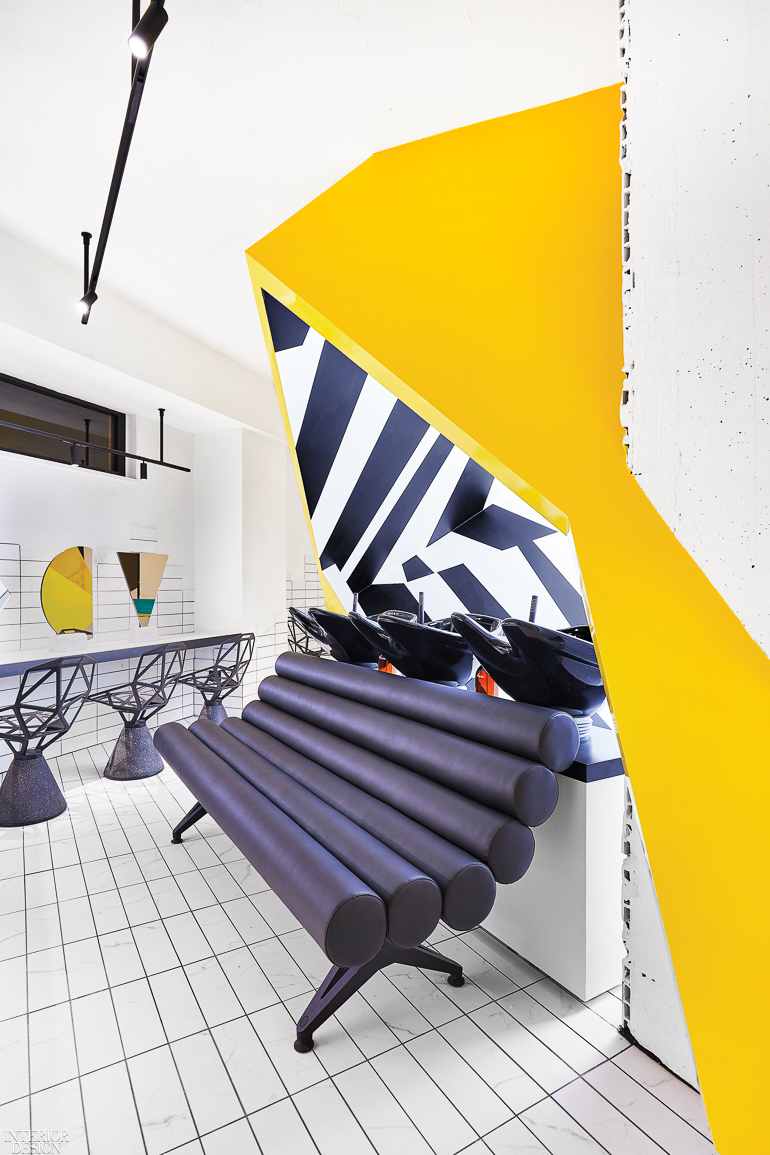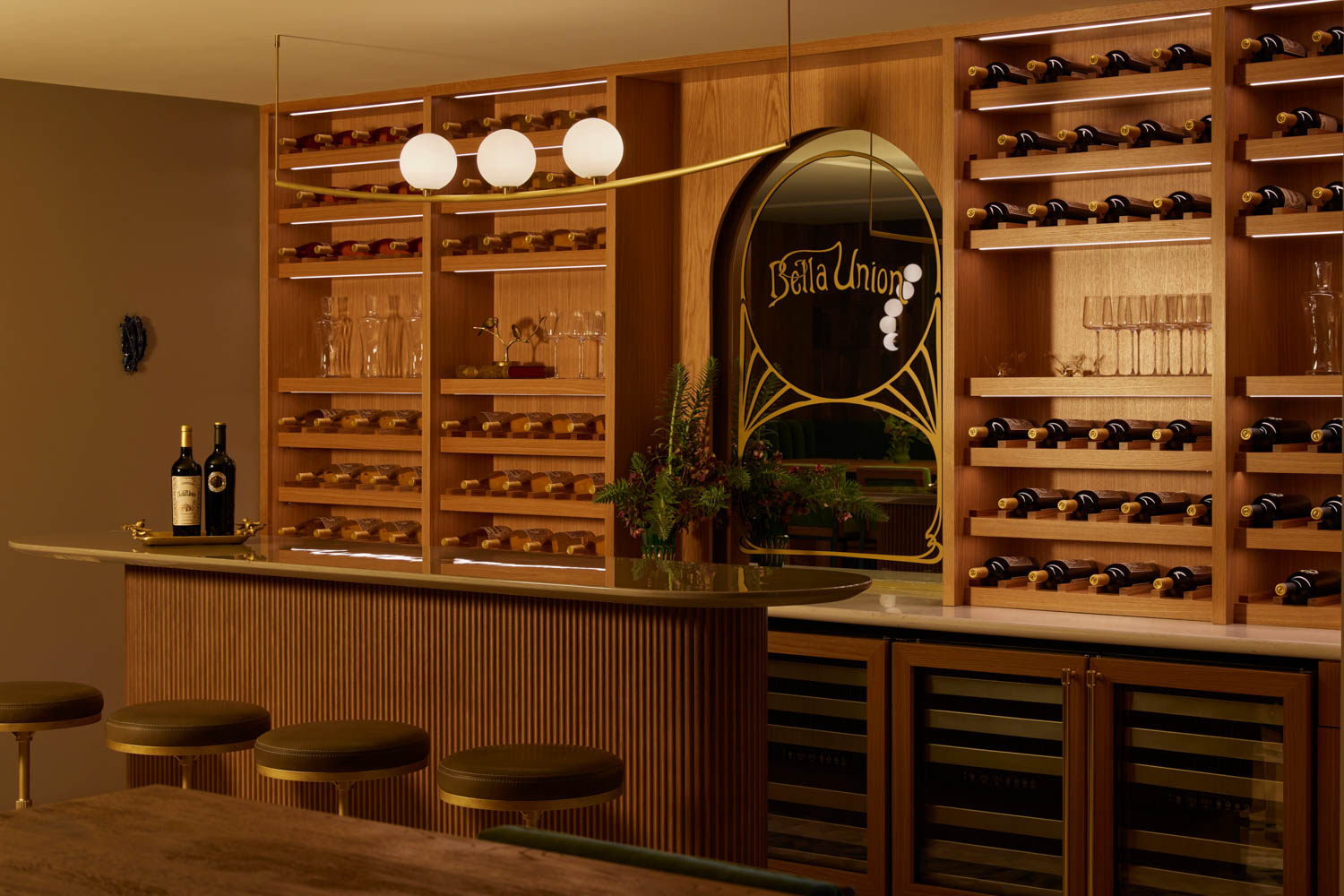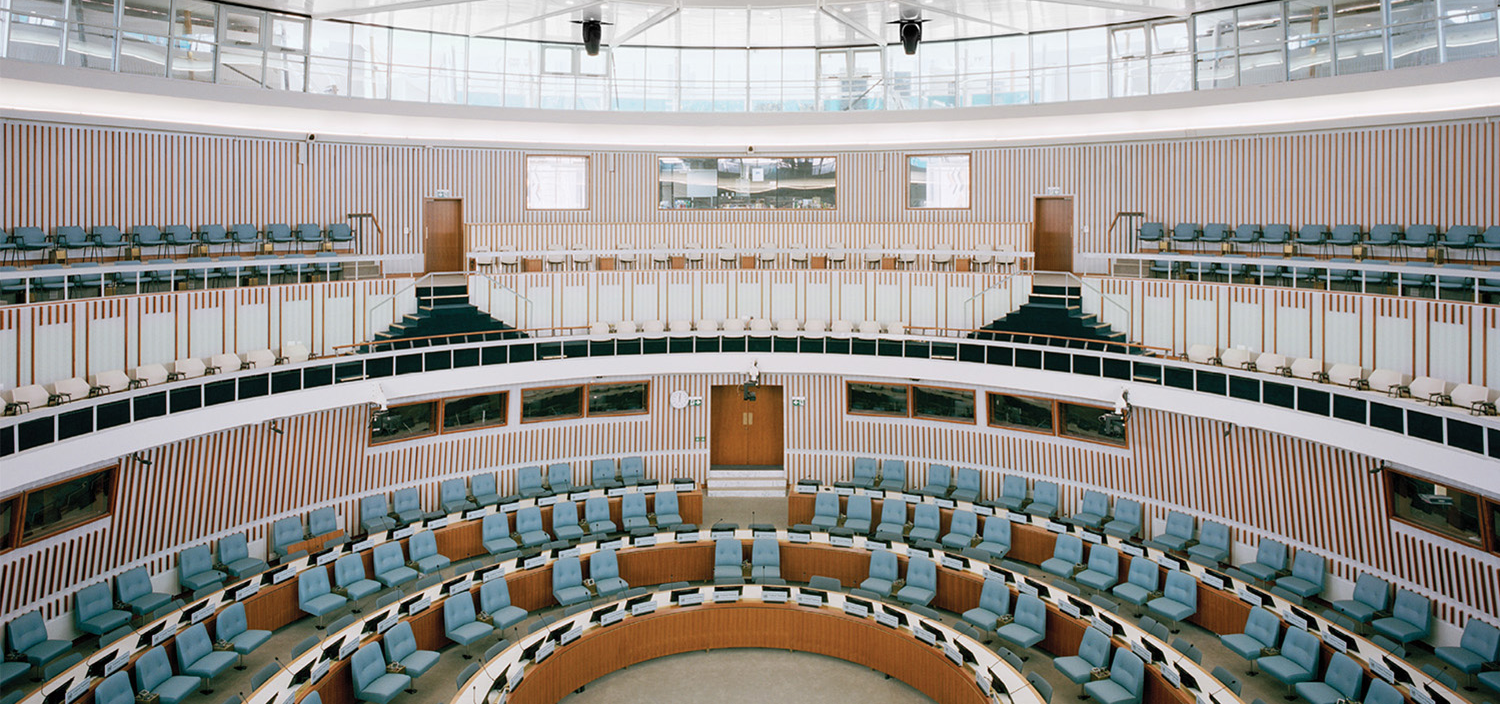Studio Svetti Architecture Goes Geometric for a Camucia, Italy Hair Salon

Like the Italian region’s beloved Chianti, Emanuele Svetti is Tuscan to the core. Born in Cortona, he specialized in industrial design at the Università degli Studi di Firenze. When he established Studio Svetti Architecture in nearby Camucia in 2004, he put that training to good use. First, he collaborated with companies including Del Tongo, Bross Italia, Henge, and Poltrona Frau on products, before segueing to interiors.

They reflect a background influenced by “a sense of craftsmanship, and a balance between decoration and minimalism,” Svetti explains. Projects span the residential, hospitality, and retail sectors—he’s even done a dental clinic. In 2016, he opened a London office, which now has three projects in the works. Closer to home, he created #Social White, a 2017 installation during Milan Design Week.

Mere feet from Svetti’s Camucia studio is a project in which his proclivities coalesce. Un Diavolo per Capello, Italian for a devil for hair, is a striking 1,000-square-foot salon. Its reduced materials palette—porcelain tile, marble, mirror, glass—provides a crisp backdrop for his main gesture: a floor-to-ceiling canary-yellow cube that’s visible from the street. “It’s a box within a box,” he explains. And it’s as pragmatic as it is spectacular. Its location behind the reception desk allows it to double function as an attention-getter to passersby and a privacy provider for clients at the hair-washing station, where they might look less than glam.



Project Sources: Architectural Lighting: Vincent Van Duysen for Flos Architectural. Reception Chairs: Konstantin Grcic for Magis.
> See all seven emerging design talents from the November 2019 issue of Interior Design


