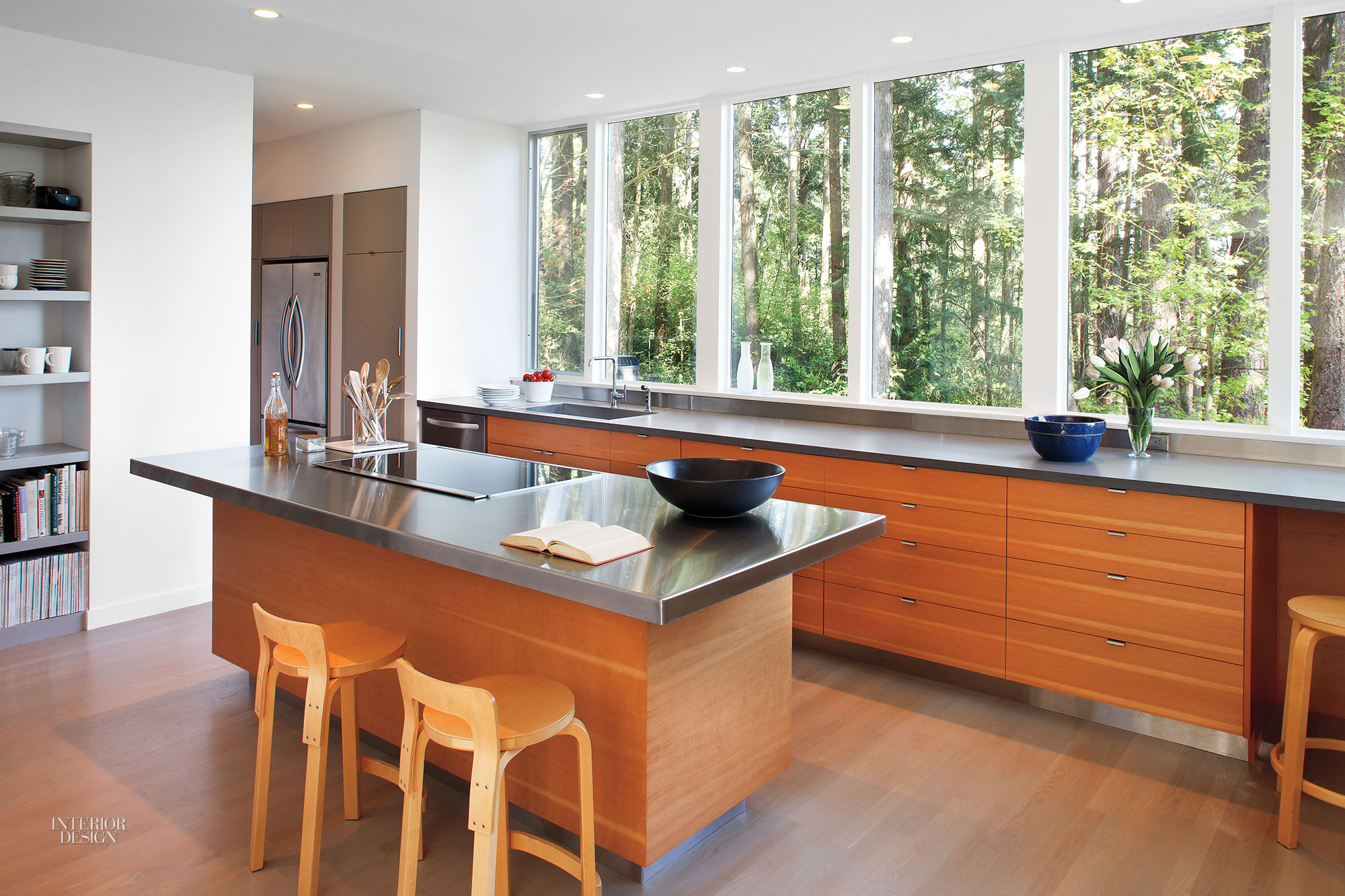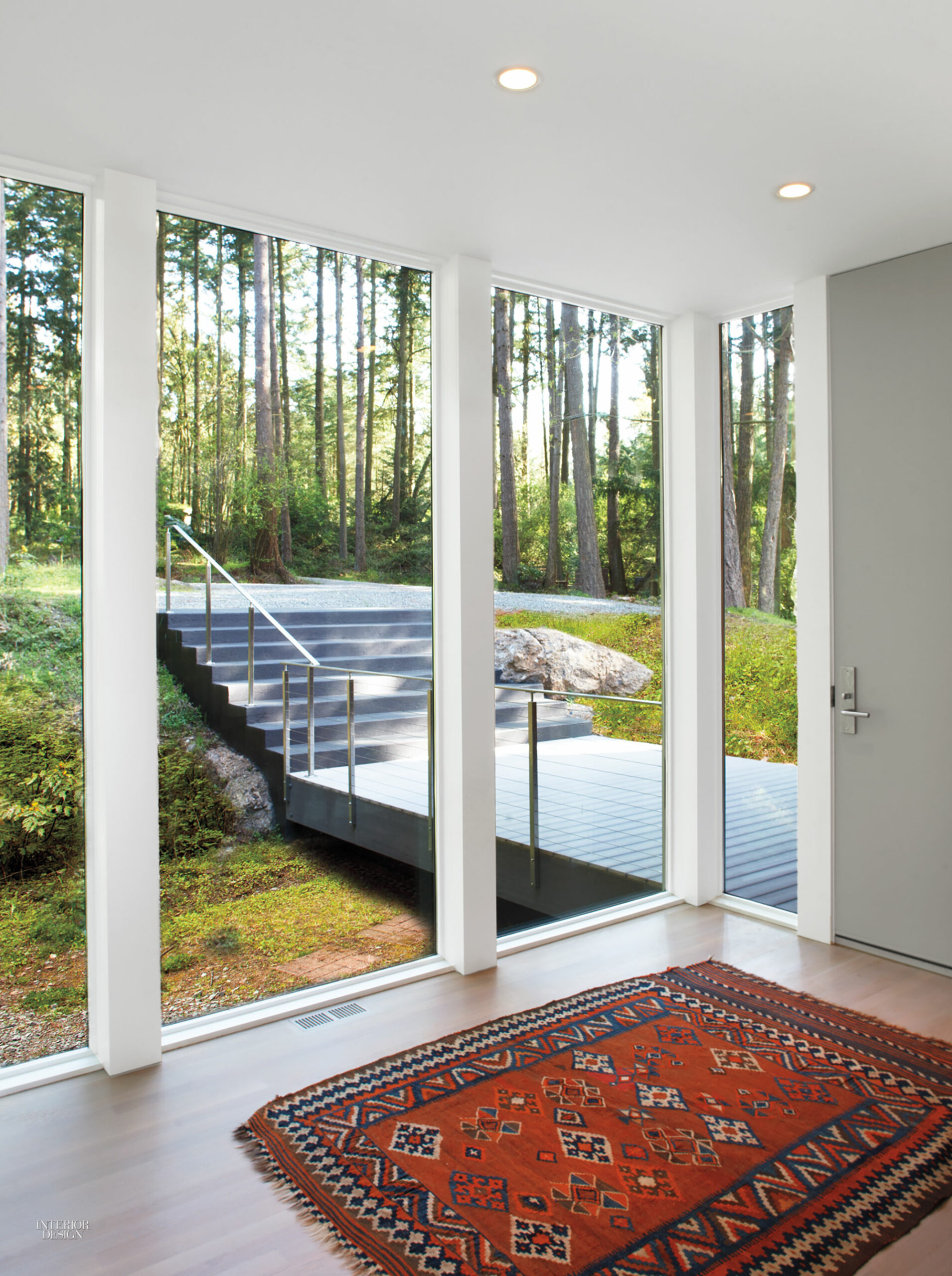Studio Willmer Brings Thoughtful Order to a Pacific Northwest Retreat

Sited on a secluded Pacific Northwest hillside, this contemporary retreat is scaled to the modest needs of its inhabitants, a couple, Laurence and Bill, both retired professors. Designed by architect Sarah Willmer as a contemporary shed nestled in the woods, the house is clad in corrugated pre-finished metal siding, a reference to the farm buildings that dot the Skagit River plain. Access is by way of a bridge leading to a fir-lined entry porch carved into the glinting metal facade.
The interior materials and color palette—fir and oak, white and soft grays—create light and airy spaces for the couple’s books and art. The brightness and warmth are necessary to counteract a certain gloominess that permeates the heavily wooded site. “Laurence told me that she found the property dark and depressing,” Willmer says. “I thought, ‘How do I mitigate or celebrate that?’ While a large expanse of glass opening to the view would be desirable, too much would expose the house to that dark and damp feeling.”

Willmer found her answer by balancing generous amounts of glazing with large areas of white-painted walls that create a sense of embrace and protection. The client offers eloquent confirmation of Willmer’s success: “The house introduces thoughtful order in the wilderness,” she says. “As Baudelaire wrote, ‘There, there is nothing else but grace and measure, / Richness, quietness, and pleasure.’ Sometimes I think about being in the house that way.”


Project Team: Megan Carter; Megan Suyehira.


