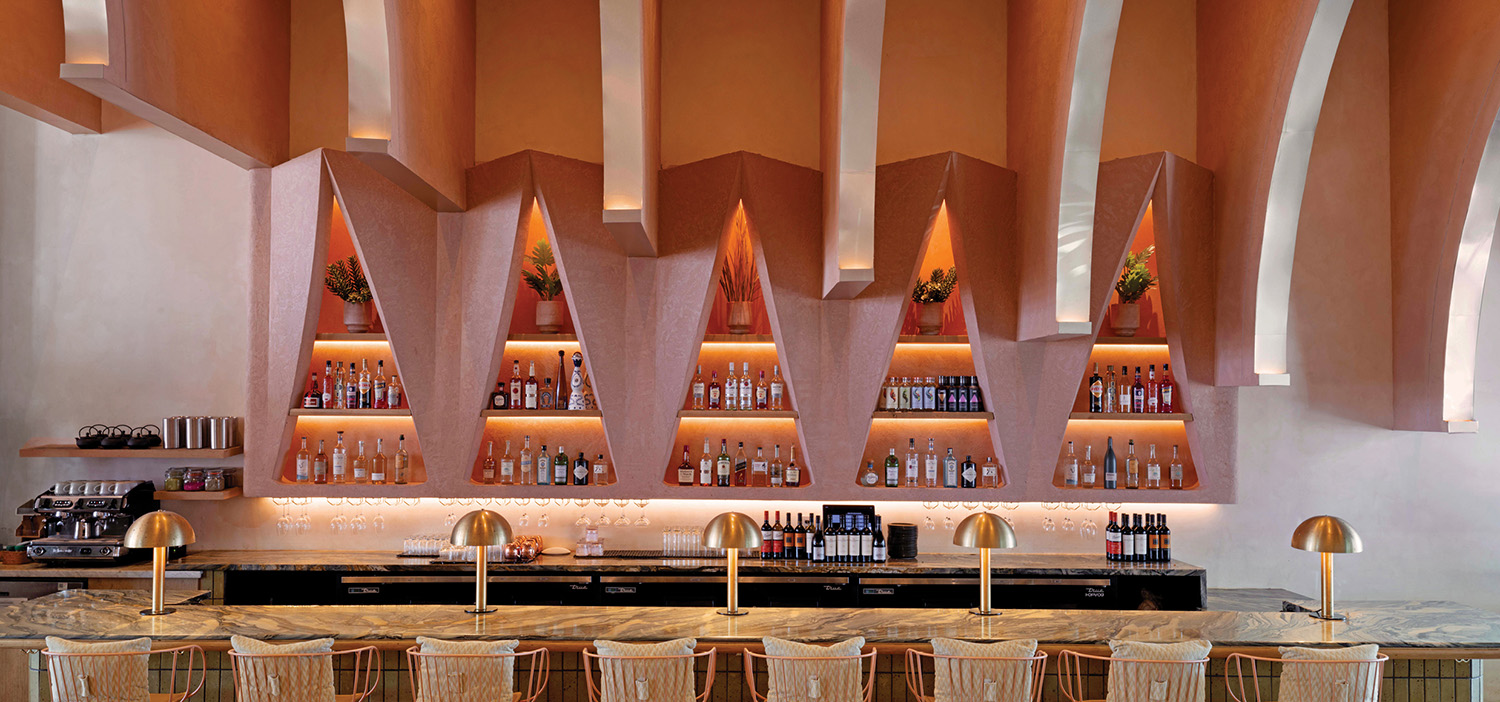Stupendous in Stature: An A. Quincy Jones Modern Masterpiece Transformed
It was all but a foregone conclusion. Sunnylands, the house in Rancho Mirage, California, that the seminal modern architect A. Quincy Jones built for Ambassadors Walter and Leonore Annenberg in 1966, was being transformed into the Annenberg Retreat at Sunnylands and Sunnylands Center & Gardens, a conference venue for world leaders and a museum for the general public. And Frederick Fisher was the obvious choice to design the visitors’ center as a companion piece to Jones’s landmark—affectionately dubbed Camp David West for hosting seven presidents, most notably Ronald Reagan, during the Annenbergs’ lifetime. History between Fisher and Jones is long. For starters, Frederick Fisher and Partners Architects occupies the Los Angeles building constructed for Jones in 1954. Fisher also renovated the house known as the Barn, the home of Jones and his wife, Elaine. Equally strong are Fisher’s ties to the Annenberg legacy. He completed the Annenberg Community Beach House, a recreation facility at a onetime William Randolph Hearst estate, and the Walter and Leonore Annenberg Center for Information Science and Technology, a facility at Pasadena’s California Institute of Technology, in 2009.
When the Sunnylands call came, the Annenberg Foundation Trust at Sunnylands hadn’t even decided yet that the new building should be a visitors’ center. “There was no specific program. We needed to come up with something that made sense financially, physically, and aesthetically,” Fisher recalls. A presidential-scale library was out of the question. “The building had to be grand, in a certain sense, yet at the same time modest,” he explains, adding that his solution was to focus on what would have pleased Leonore Annenberg. “She knew details and could read plans-from the light switches to the big picture. Also, because she had a spiritual love of nature and beauty, the gardens had to relate to the building. It couldn’t be an object in itself.”
He furthermore determined that, to complement Jones’s pink Mayan pyramid atop the main house, he’d need a statement roof. But it couldn’t be a pastiche. Instead, he devised three simple planes in cement plaster, white to reflect the sun, hovering above a single-story pavilion mostly in glass. The elongated structure indeed sits elegantly amid 9 acres landscaped by the Office of James Burnett. “It’s a new look for a desert botanical garden,” James Burnett says. He used 53,000 plants, in over 40 native or adapted species, all low-maintenance and drought-tolerant.
The plantings are a major part of the project’s eco bona fides, but factors were many. They start most visibly with the photovoltaic panels that double as shade-providing canopies for a parking lot. Still hard to imagine a glass box in the desert achieving LEED Gold? There’s a field of geothermal wells contributing to nearly net-zero consumption.
As for the Sunnylands Center’s 17,000-square-foot interior, it’s a hybrid, part meeting site and part gateway for visitors who have reserved a tour. Before they set off in an electrically powered shuttle for a swing through the 15-acre grounds en route to the memorabilia-filled main house, they gather here in groups of seven, watch a video about the property, and admire the modernist sculpture, among the pieces from Sunnylands that the Annenbergs did not donate to the Metropolitan Museum of Art in New York. Fisher’s layout facilitates the visitor progression. The entry and the reception lounge form a front-to-back enfilade down the center, terminating dramatically at a window wall facing a panorama of the San Jacinto Mountains. To one side are galleries and a theater. To the other side are the café, gift shop, restrooms, and offices, plus a large studio used for educational programming.
For finishes as well as furnishings, Fisher brought in Michael S. Smith‘s namesake firm. “This guy did the White House,” Fisher points out. “Who understands a presidential world better than he does?” Fisher and Smith had furthermore worked well together several years earlier, in L.A. For the Sunnylands Center, Smith instantly weighed in on flooring. Not marble, not pink, as first planned-that would have been wrong both pragmatically and aesthetically. Instead, he chose durable terrazzo in a custom-mixed creamy color flecked with rose. “It was like using a box of crayons,” he says. His signature is most evident in the lounge, bookended by a pair of 16-foot-high feature walls clad in red, burgundy, brown, and gray squares of lava stone, a complement to the stone Jones used in the main house. Between these two behemoths, Smith placed twin groups of seating upholstered in off-white cotton blends. The reference is clearly to the main house’s decor, a Hollywood regency extravaganza by William Haines.
PROJECT TEAM
David Ross; John Berley; Hector Semidey; Matthew Kelley; James Blackwell: Frederick Fisher and Partners Architects. Abigail Santamaria: Michael S. Smith. Horton Lees Brogden Lighting Design: Lighting Consultant. Reich + Petch: Exhibition Consultant. Hillmann & Carr: Audiovisual Consultant. Blue Oak Energy: Photovoltaic Consultant. Parker Resnick: Structural Engineer. MB&A Corporation: Mechanical Engineer. G&W Consulting Electrical Engineers: Electrical Engineer. Veneklasen Associates: Acoustical Engineer. MSA Consulting: Civil Engineer. Matt Construction Corporation: General Contractor.
Photography by Kerun IP.


