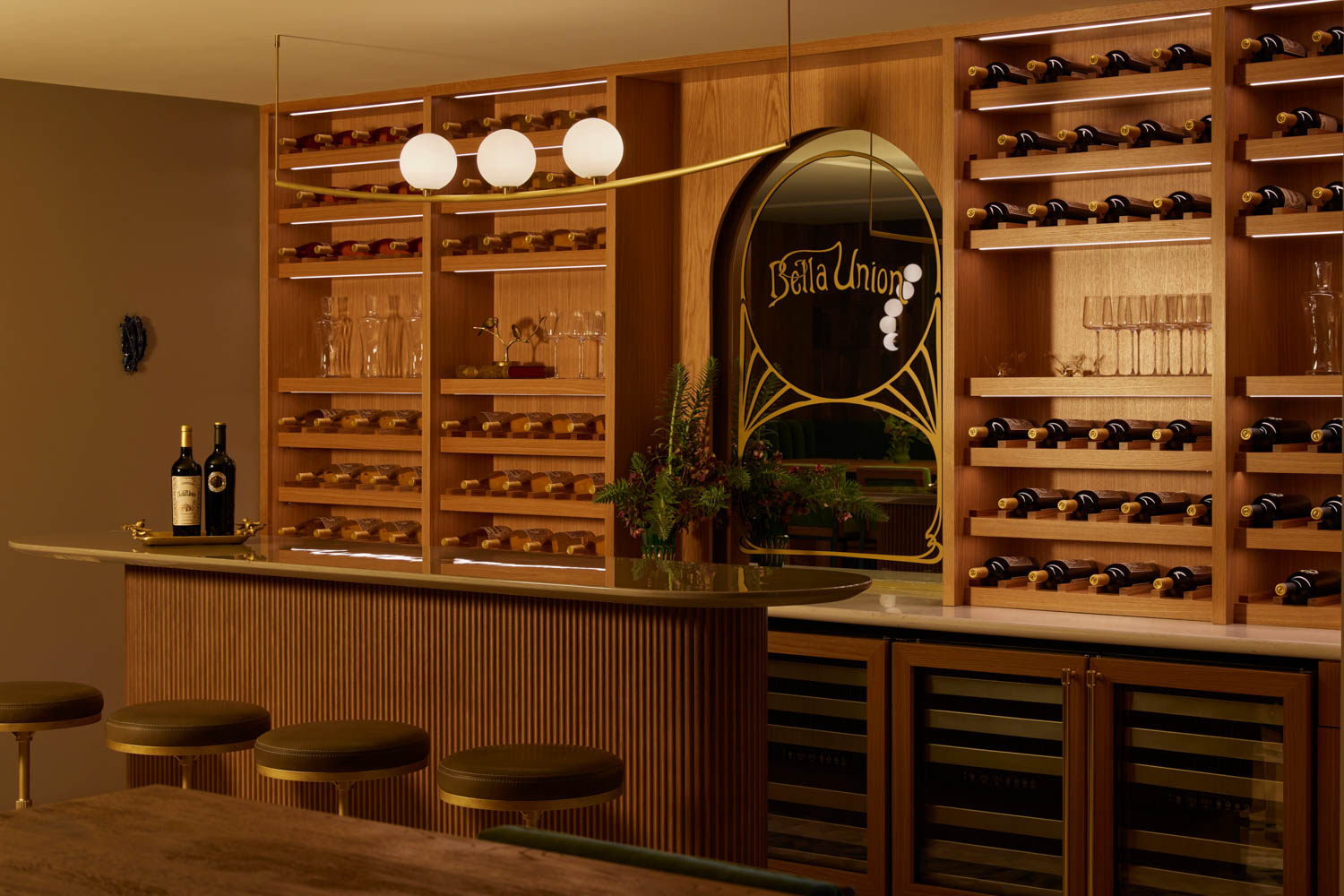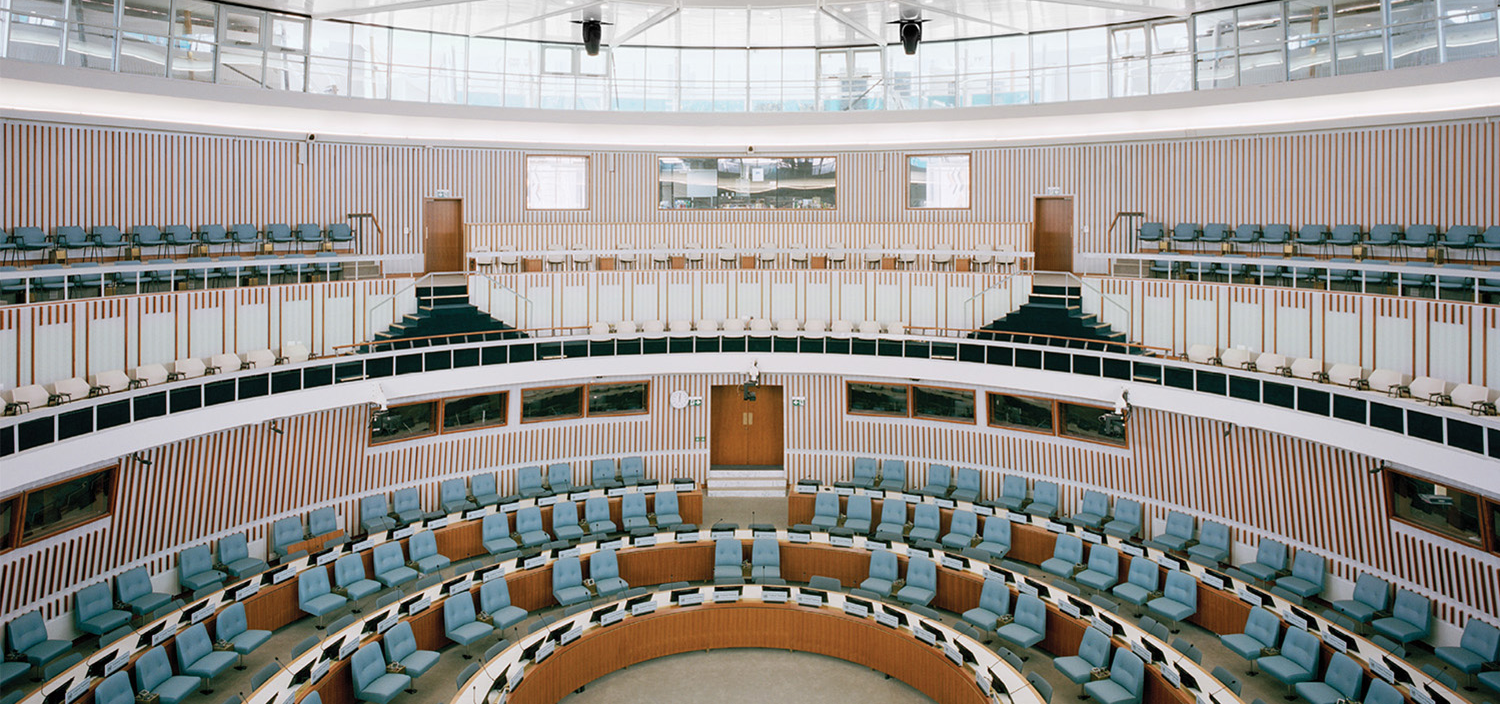Sunbrella Headquarters by Tsao & McKown Architects: 2019 Best of Year Winner for Manufacturer Headquarters
“We’re equally comfortable with architecture and interior design,” Calvin Tsao says. So he and fellow Interior Design Hall of Fame member Zack McKown were naturally the top picks of the Gant family members who were planning headquarters for Sunbrella, their growing performance fabric brand, in a former mill they owned.
Tsao & McKown started by knocking down an unsightly 60-year-old addition to the 118-year-old mill, leaving its existing 100,000 square feet over two levels and exposing an original brick facade that was in need of a little love. Luckily, the Gants had a friend with a 1905 mill built by the same brick mason that had recently been torn down, so the architects were able to seamlessly integrate the renovations among the structural columns and ceiling beams, all also original. Installing a new glass curtain wall and windows and removing a floor slab resulted in adding copious natural light, most notably in the lobby, where massive stadium seating greets employees as does an adjacent café for their morning coffee fix.
> Read Sunbrella’s feature from the May 2019 issue of Interior Design



Project Team: Richard Rhodes; Justin Scurlock, Chandler Oldham.
> See more from the December/January 2020 issue of Interior Design


