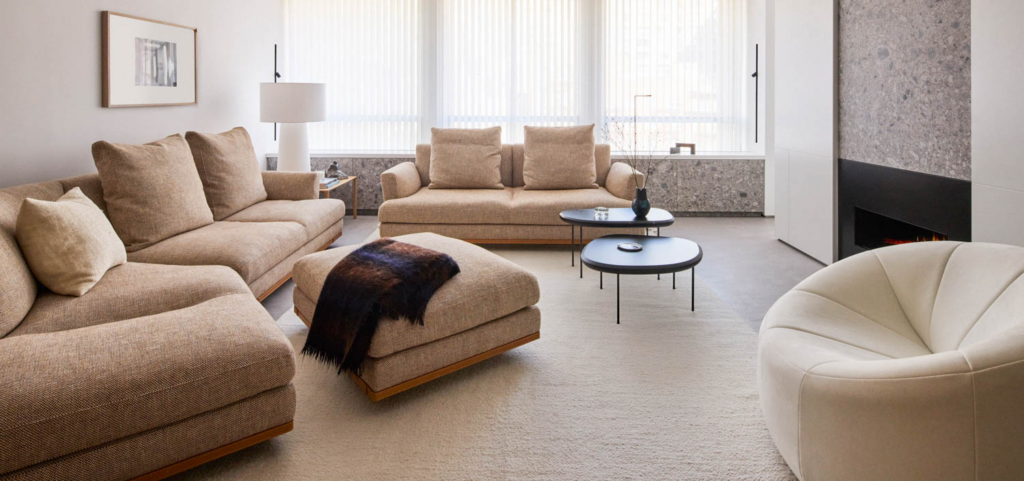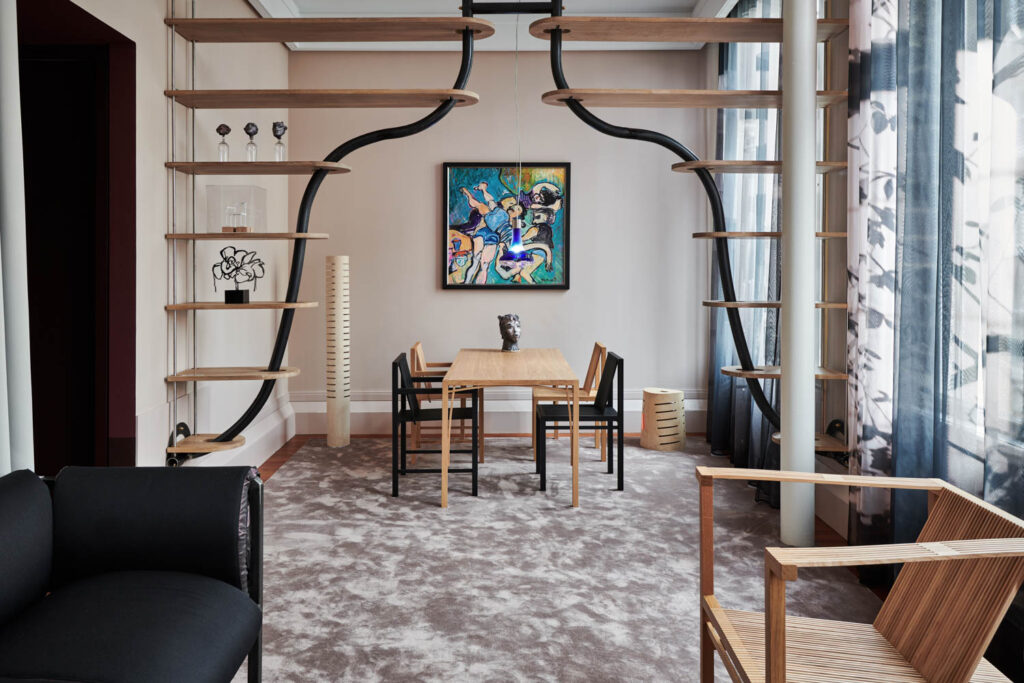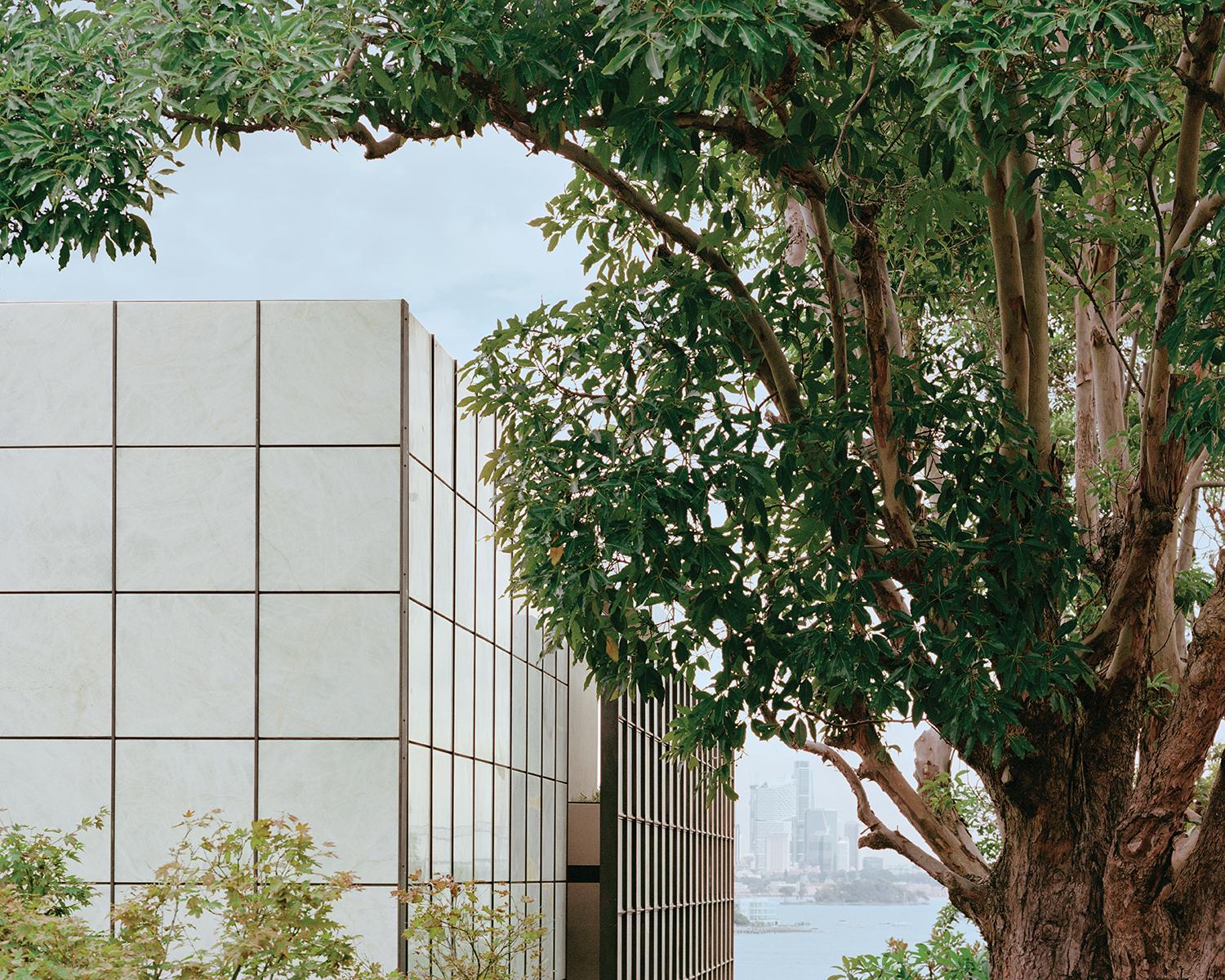
This Sydney Home Offers An Innovative Solution To The Local Climate
Living in Sydney means waking most mornings to a harbor city bathed in brilliant sunshine under cloudless blue skies. As glorious as the daylight is, it can also be intense and unrelenting—a natural phenomenon to be savored and managed, both a gift and a challenge. A recent project by New Zealand architects Fearon Hay—a 10,800-square-foot, three-level residence on Sydney Harbour’s Rose Bay—balances these needs with virtuosic ease, celebrating the outdoor lifestyle while offering sheltered relief from harsher environmental realities.
“The brief was to replace an existing house on a sloped site crowded by neighbors,” says firm director Jeff Fearon, who along with codirector Tim Hay, led the project. “We retained a lot of established trees and heavy vegetation, especially around the perimeter, so that the new house sits in a mature garden.” That effort provides privacy from adjoining properties while creating a lushly planted, gently descending pathway from the street to the dwelling, which nestles discreetly amidst the greenery as if it has always been there.
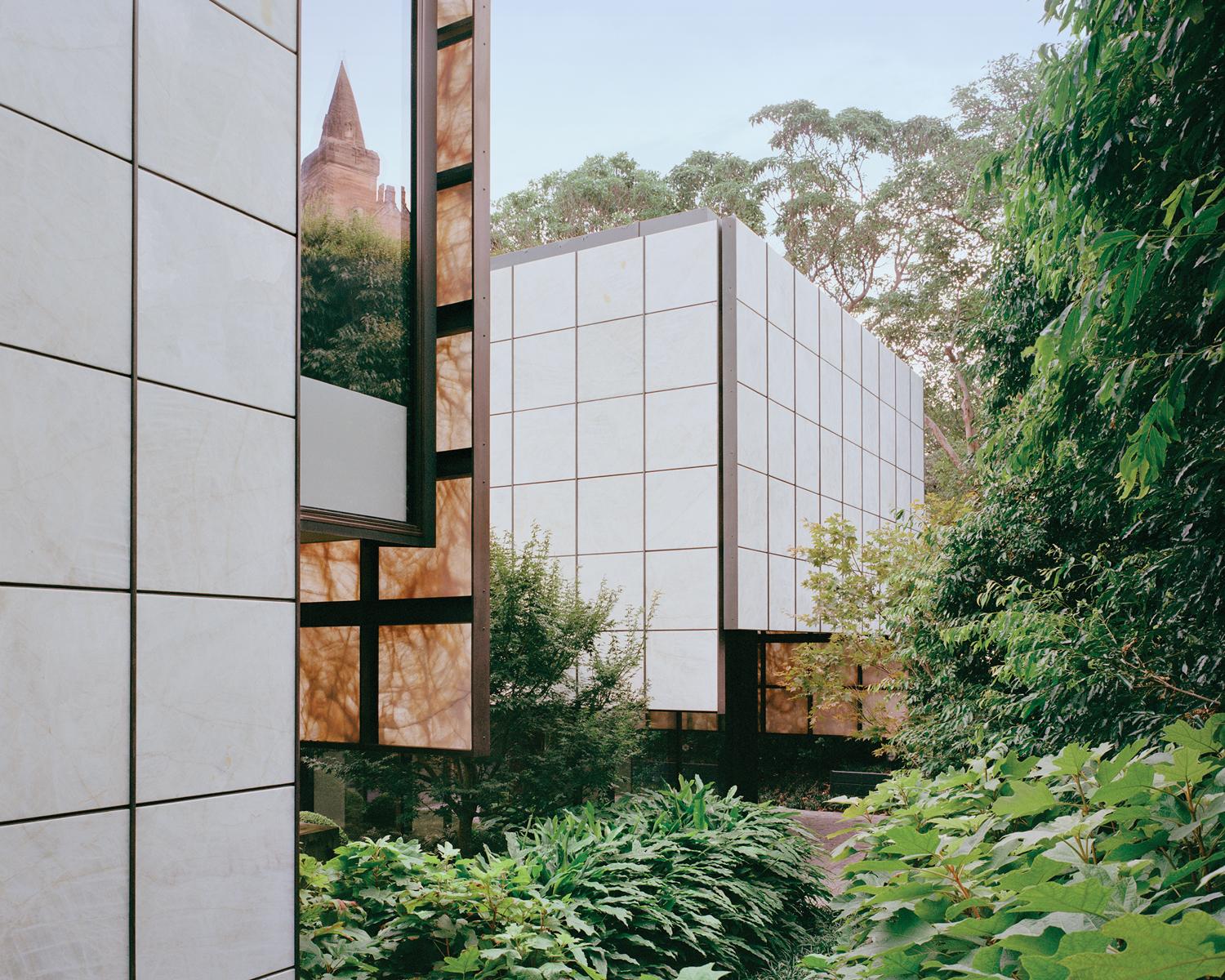
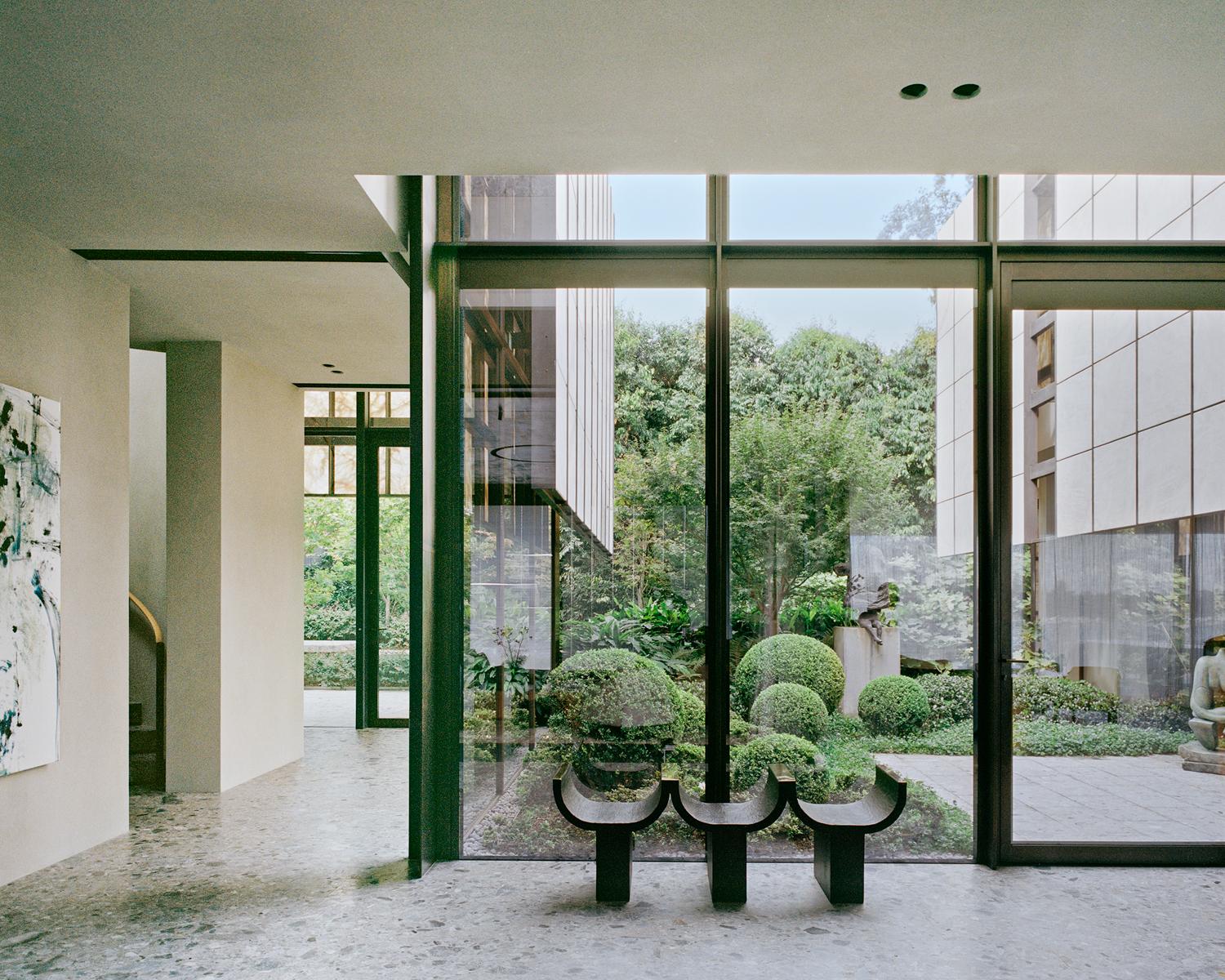
Comprising two stories above an expansive basement, the substantial post-tensioned concrete and steel-beam structure pairs a reassuring sense of solidity with a disarming feeling of lightness. This effect is largely due to a series of rain screens that sheathe three sides of the house. “Early on, we thought about how to make the skin robust but with a delicacy to it,” Hay explains. A solution suggested itself on-site when a sample of stone cladding, held up to the tree-dappled light, turned translucent, giving the material a subtle, layered, yet dynamic quality the architects knew they could use. Hence the gridded screens, thin panels of onyx mounted in frames of blackened stainless steel, that cover the back and sides of the building, transforming the fiercest sunlight into a warm, soft glow illuminating the interior.
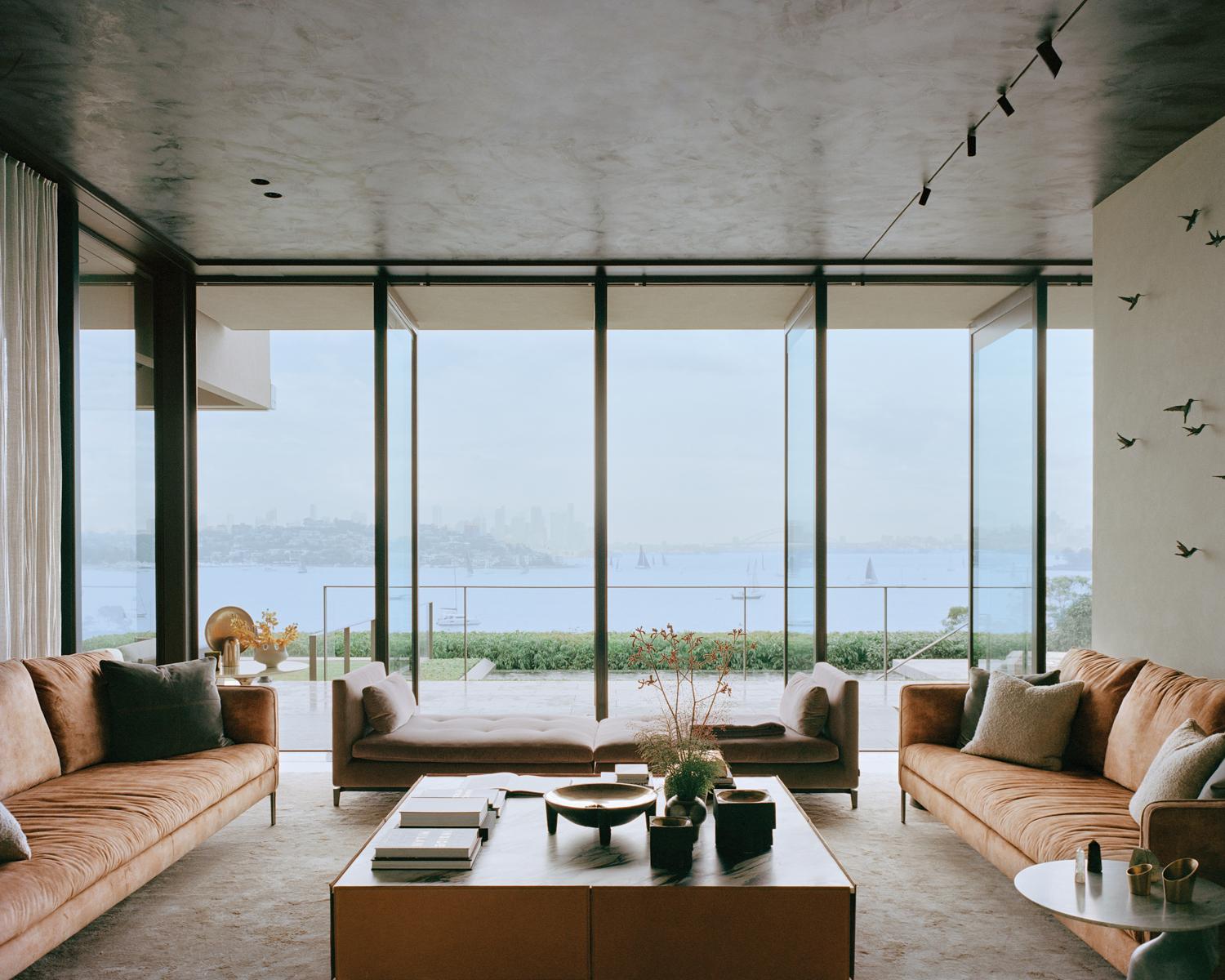
The clients, a couple in the hospitality industry with adolescent children, needed a flexible residence that functioned as an intimate family home but could also accommodate large, diverse gatherings of 100 people or more. “The process of understanding the extent of those variations of occupation were quite critical in the planning,” Hay acknowledges. On the ground floor, where most of the living and entertaining takes place, Fearon Hay eschewed a completely open plan. But rather than defining the main spaces—formal sitting and dining rooms plus a media lounge and a social kitchen—as individual cells with doorways, the architects used materials, glazing, and other contained elements to demarcate specific areas.
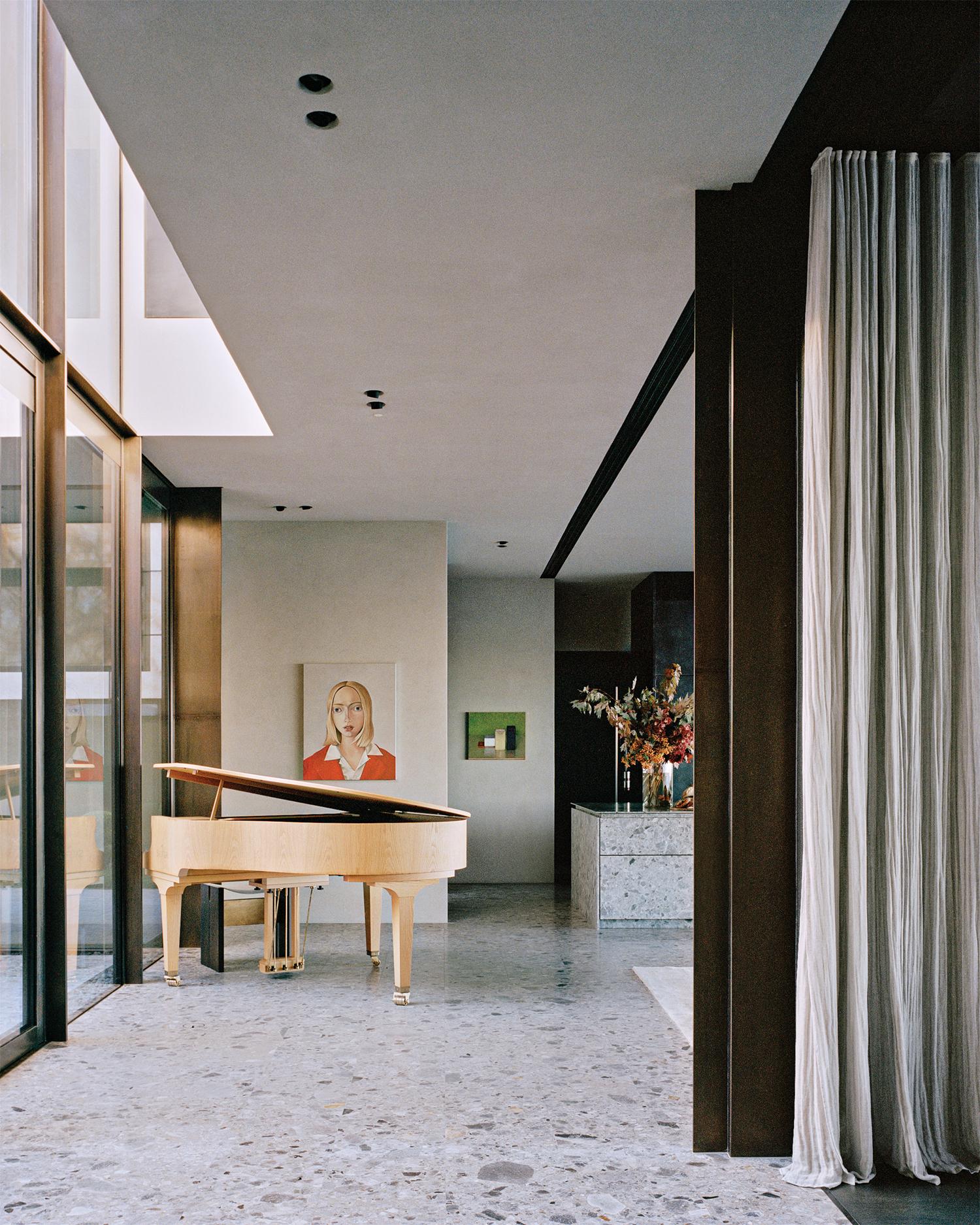
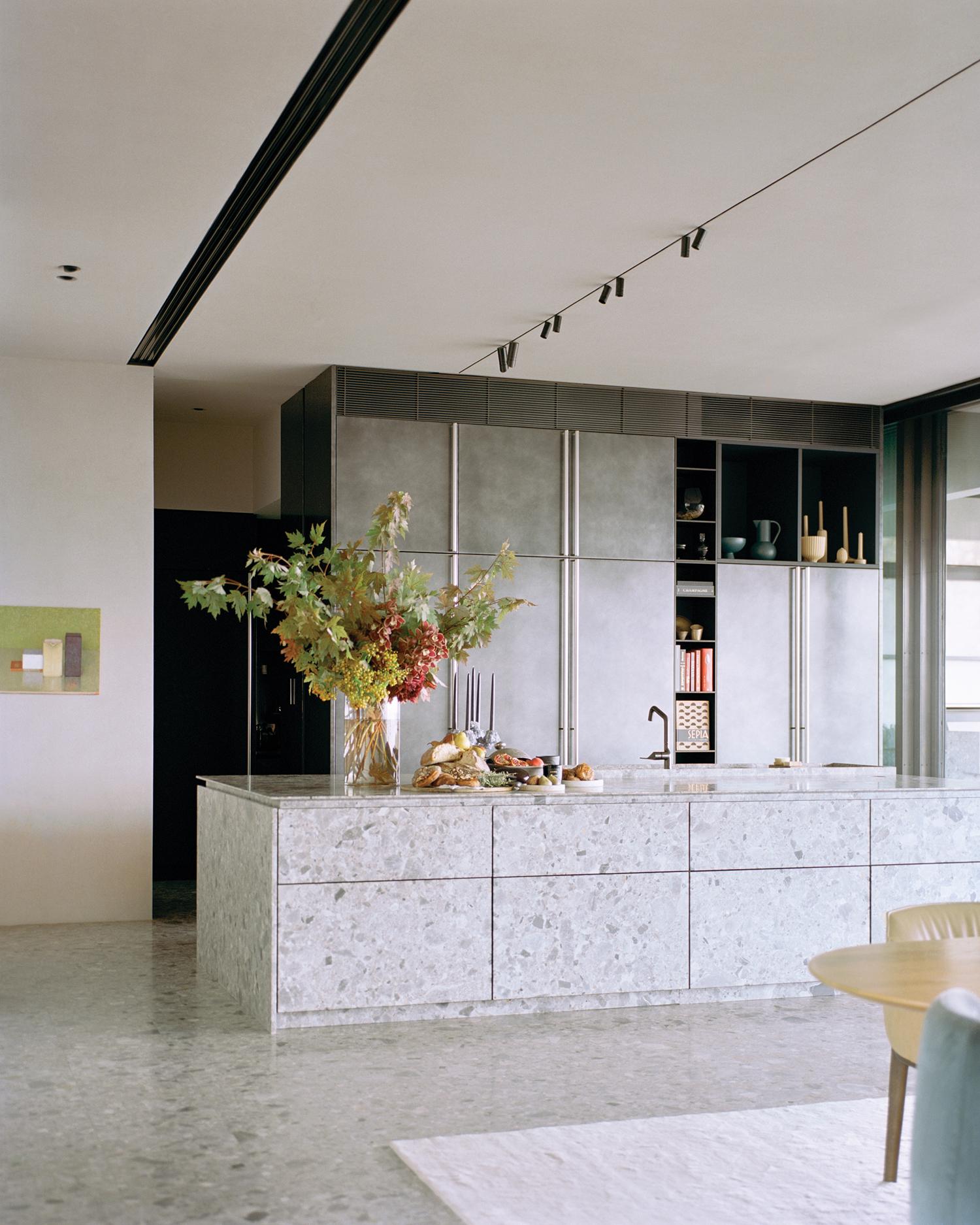
A large, sequestered courtyard bifurcates the east-facing rear of the house, bringing light and greenery into the center of the plan. “Getting morning sunbeams in the kitchen was critical,” Fearon notes. Balancing the garden side’s sense of serene remove, a broad open terrace runs the full length of the west facade, providing outdoor living space along with a gobsmacking panorama of the city and harbor. Newly excavated in the sandstone bedrock, the basement contains a guest apartment, wine room, gym, utility spaces, and garage, while four bedrooms and an office occupy the top floor. A spiral staircase and an elevator connect the three levels.
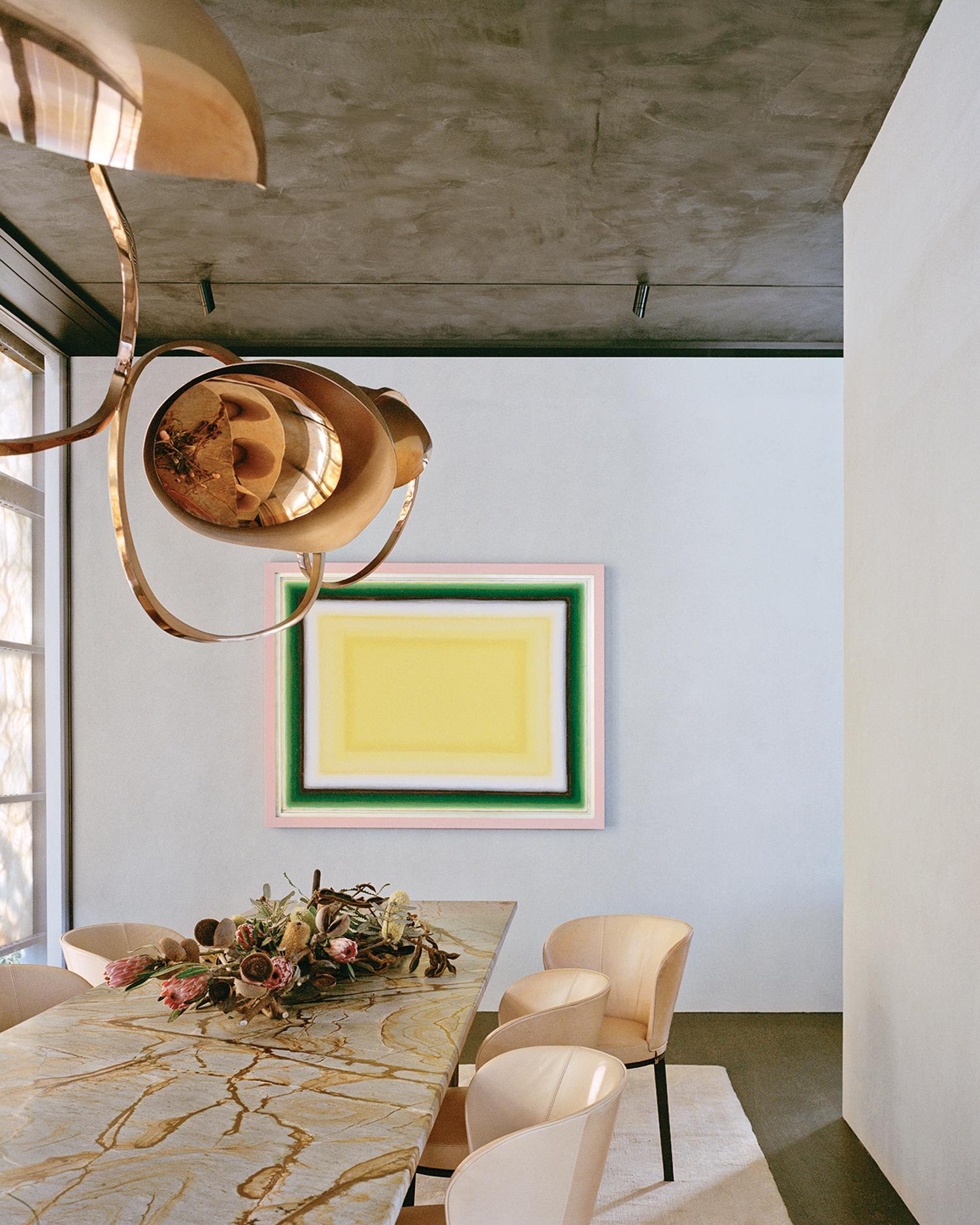
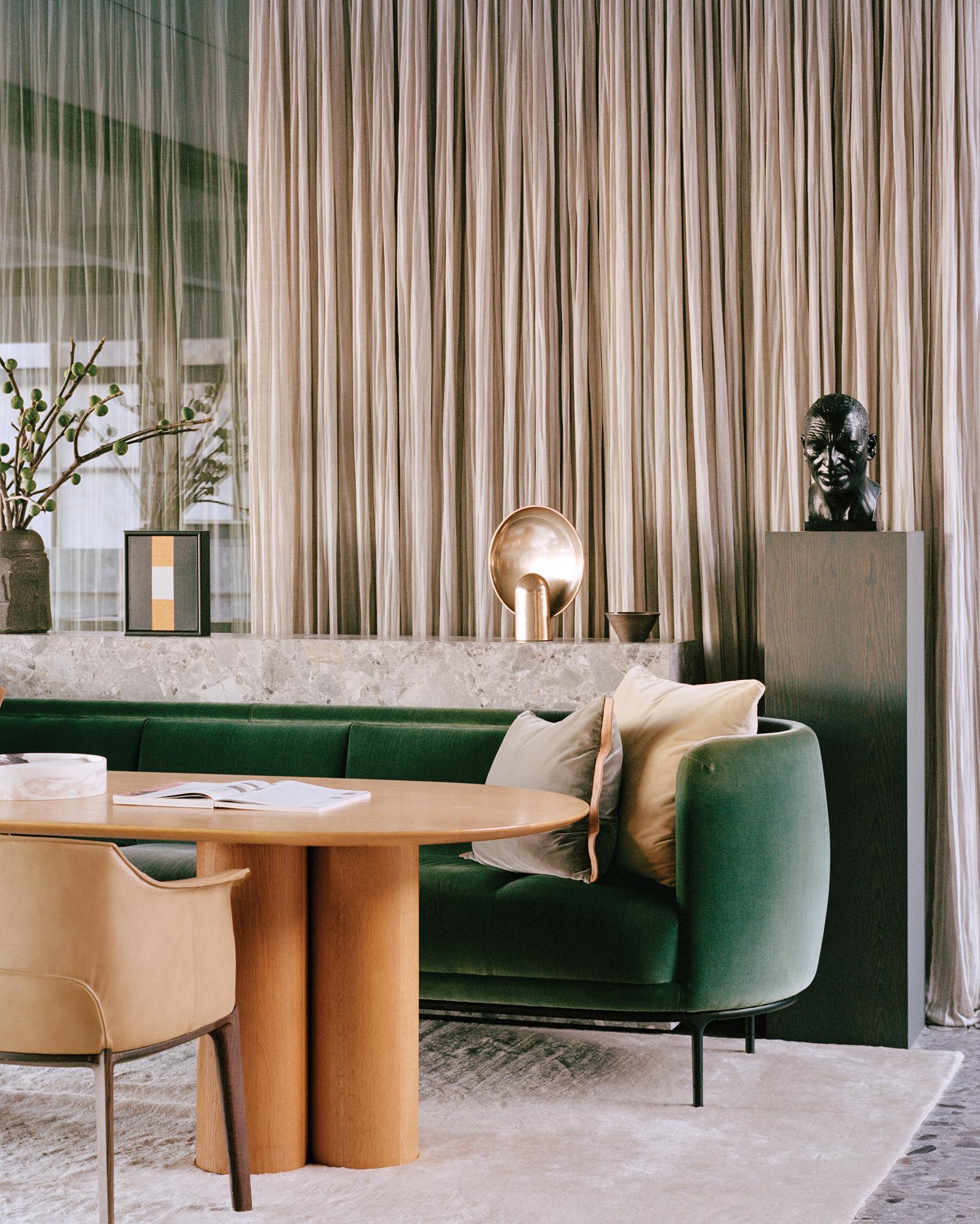
Light animates the onyx panels that shield the house, but another type of stone—Ceppo di Gré, a bluish-gray sedimentary rock with a terrazzolike pattern—paves the courtyard, terrace, and most of the ground floor, instilling a mood of monumental calm while further connecting indoors and out. Designer Penny Hay, whose eponymous studio oversaw the interiors (her second project with the clients), used the same stone to clad the kitchen island and several architecturally scaled elements throughout the house. “In choosing materials,” she says, “we really consider how they make people feel special and inspired, how they help navigate the spaces, and how they elevate the day-to-day experience of living in the home.”
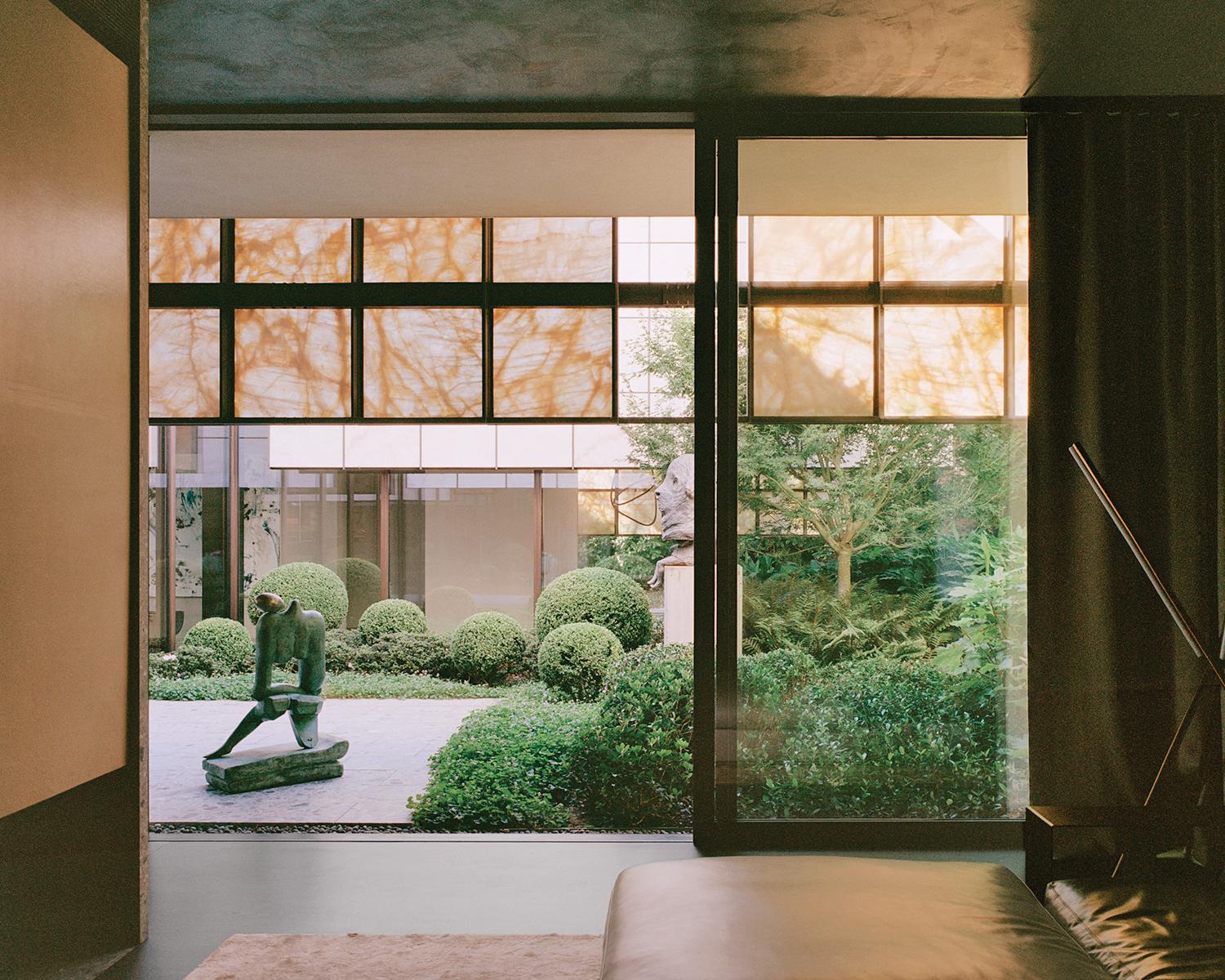
To counter the hardness of the glass, steel, and stone, she introduced a number of softer, more tactile elements, including velvet-upholstered sofas and daybeds in the sitting room; a curvy velvet-covered banquette in the breakfast area; and a set of plush chairs on the dining terrace. Not to mention the custom grand piano, a sculptural form in striking honey-colored oak that, unexpectedly, sits next to the kitchen island. “It took a lot of back and forth with the suppliers to get the wood right,” reports Hay, who is Tim Hay’s sister. “It certainly wasn’t a piece meant to be locked away in a room somewhere.”
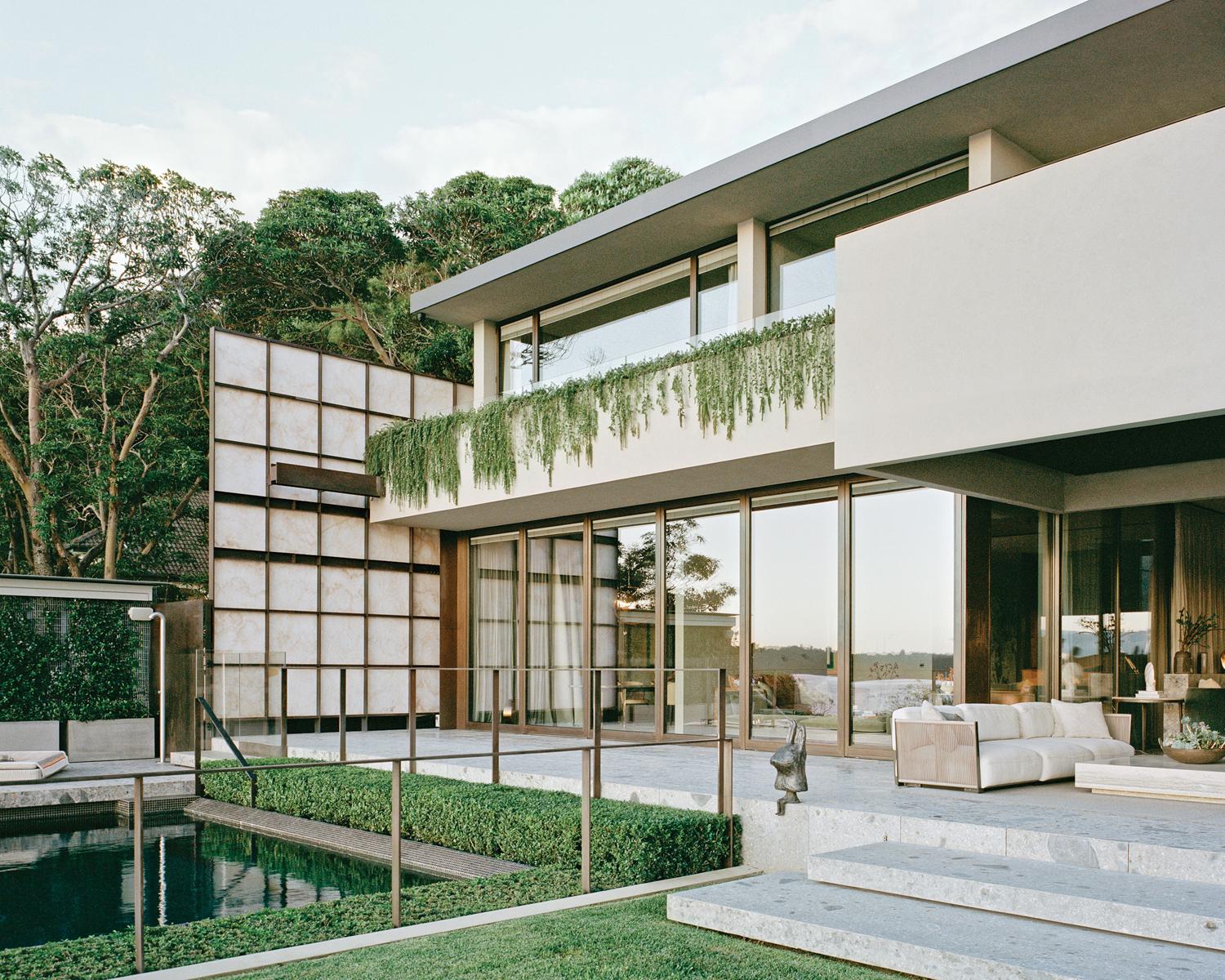
Stained oak-plank flooring replaces stone to help define three ground-level spaces—the sitting, dining, and media rooms—complemented by plaster ceilings that are darker than those in the surrounding areas, producing a subtle change in mood. There are theatrical touches, too, such as a gleaming polished-bronze light sculpture by Niamh Barry above the custom dining table, a slab of Blue Roma marble with distinctive veining that echoes the mottled onyx panels shading the fully glazed side wall. A similar wall fronts one end of the high-ceilinged powder room, which is outfitted with a massive Ceppo sink and a free-form bronze-framed mirror. “The space has a beautiful quality, even though it has no view,” Fearon notes. “While you don’t see the street and trees outside, the diffused light creates a sense of movement behind the onyx, giving a kind of layering and depth to the interior.” Which sums up the project’s multifaceted program nicely.
Walk Through This Modern Home in Sydney Designed by Fearon Hay
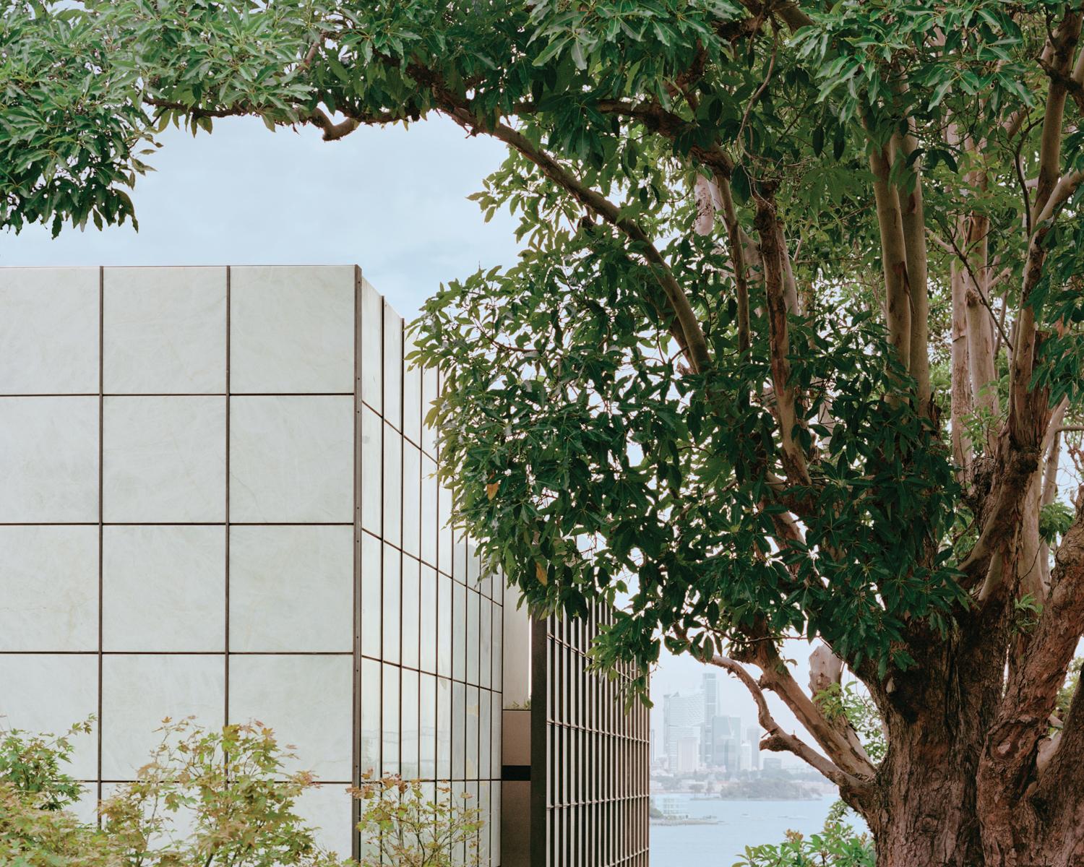

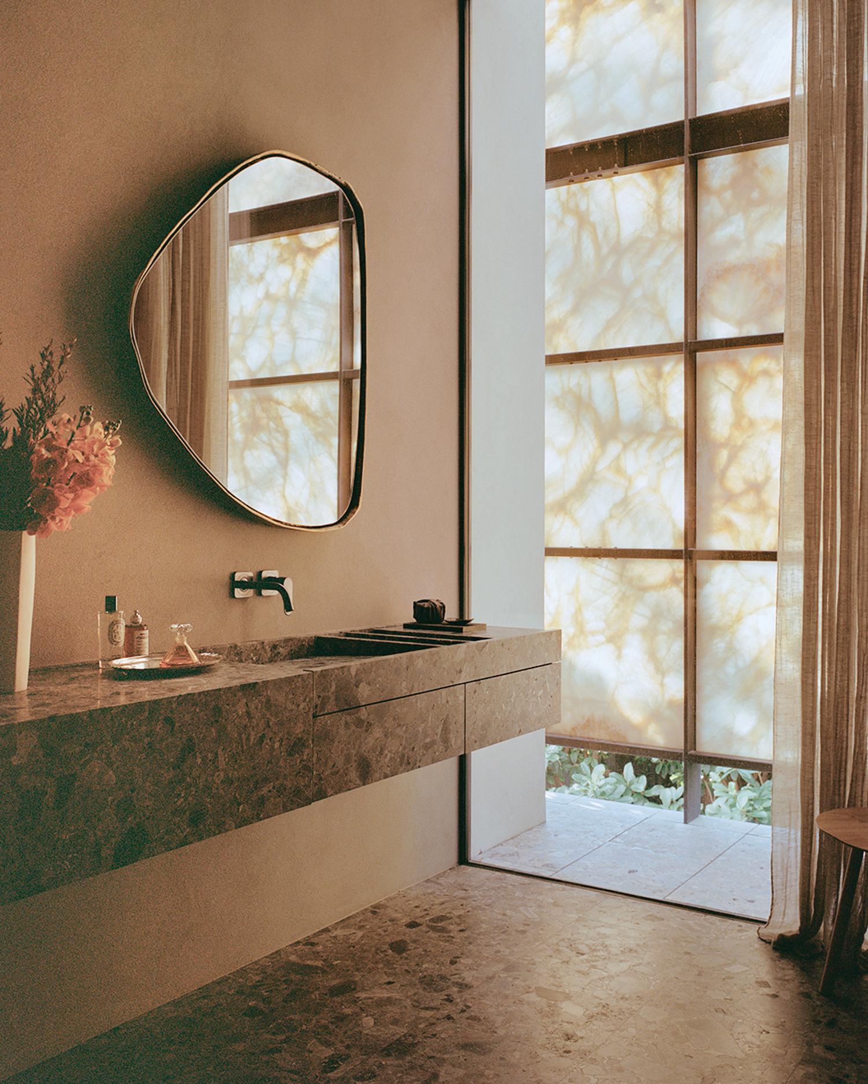
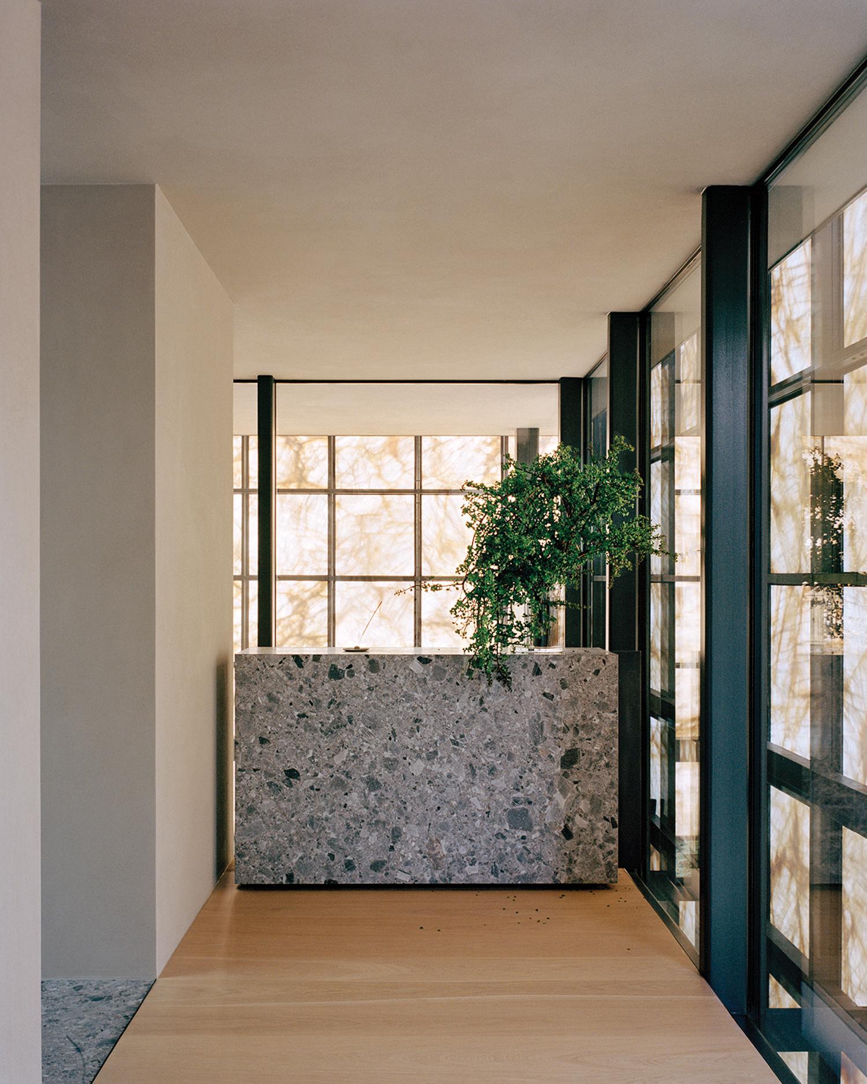
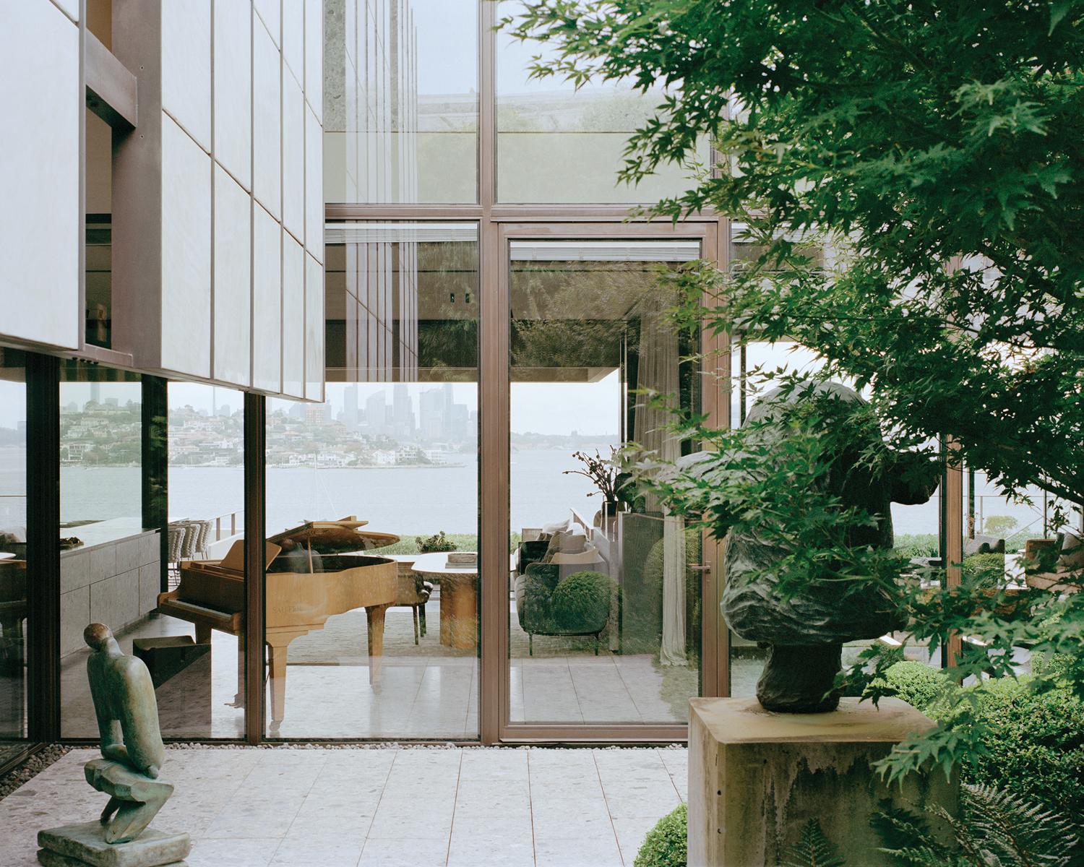
PROJECT TEAM
PIERS KAY; VANESSA MORRISON; GORDON GALLAGHER: FEARON HAY. VANESSA McNAUGHT: PENNY HAY. STUDIO CD: ART CONSULTANT. PAUL BANGAY: LANDSCAPE CONSULTANT. ELECTROLIGHT: LIGHTING CONSULTANT. ARCADIS; VAN DER MEER; WSP: STRUCTURAL ENGINEERS. BUILDCOM AUSTRALIA: GENERAL CONTRACTOR.
PRODUCT SOURCES
FROM FRONT MOLTENI&C: SOFAS (SITTING ROOM). MINOTTI: DAYBEDS. ROOMS STUDIO: TRIPLE BENCH (ENTRY GALLERY). STAUER: CUSTOM PIANO. BOFFI: CABINETRY (KITCHEN). PAOLA LENTI: DINING TABLE, CHAIRS (TERRACE). FLEXFORM: SOFAS (TERRACE, MEDIA LOUNGE). MICHAEL ANASTASSIADES: FLOOR LAMP (MEDIA LOUNGE). NIAMH BARRY: PENDANT FIXTURE (DINING ROOM). GIORGETTI: CHAIRS. WITTMANN: BANQUETTE (BREAKFAST AREA). POLTRONA FRAU: CHAIRS. HENRY WILSON: TABLE LAMP. LINEN SOCIETY: BEDDING (BEDROOM). THROUGH CARPENTERS WORKSHOP GALLERY: MIRROR (POWDER ROOM). THROUGHOUT FABINOX: CUSTOM FACADE SCREENS. EURO NATURAL STONE: ONYX. ECO OUTDOOR: CEPPO DI GRÉ STONE.
read more
Projects
7 Community-Oriented Spaces Nodding To Nature
Whether in Bentonville, Arkansas, or Avignon, France, libraries, visitor centers, even a college dorm seamlessly meld 21st-century advancements with materials and forms sourced from the great outdoors.
Projects
Walk Through A Refreshed I.M. Pei Apartment In Manhattan
Explore how Uli Wagner Design Lab fills I.M. Pei’s Manhattan apartments Kips Bay Towers with fluted wood panels and plenty of natural light.
Projects
A Room Of One’s Own: Local Creatives Enliven Hotel De L’Europe
Amsterdam’s historic Hotel De L’Europe invites guests to stay in bespoke rooms designed by local creatives, including KOKKE House and Van Gogh Museum.

