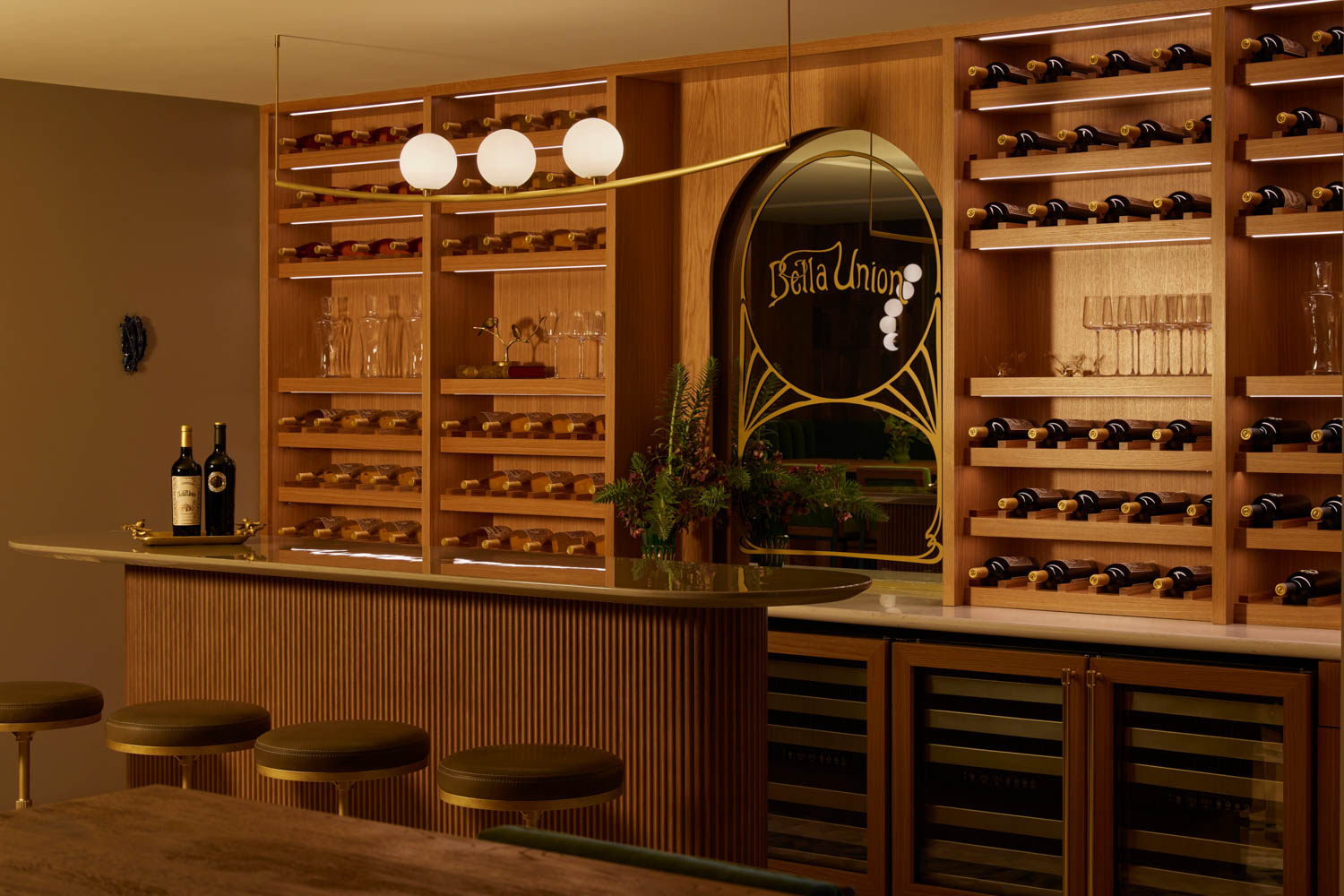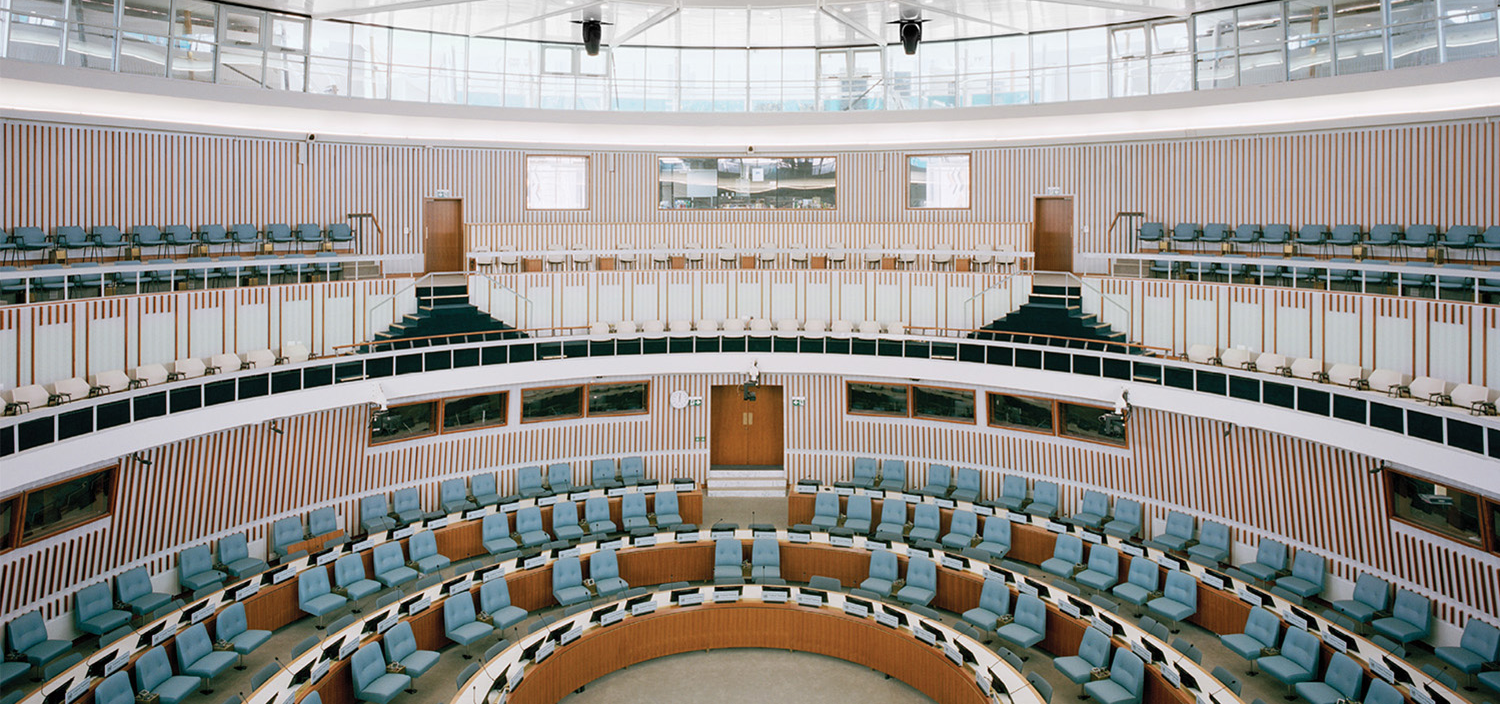Symphony in Wood: Office dA Transforms A Boston Apartment
In 1917, the city of Boston needed a backup power source to reduce blackouts for its customers—mostly factories, given that many homes at that time did not have electricity. The local utility company therefore erected a brick structure to house gigantic transformers, batteries, and generators. Located a few blocks from Boston Common, the 10-story building would have enjoyed phenomenal city views, but it had windows only on its two narrow ends.
That became an issue following a residential loft conversion in 2001. “The deep floor plate had very little light coming in. It never needed it before,” Office dA principal Nader Tehrani explains.
When he was hired to turn the two lofts on the eighth floor into a single 3,500-square-foot unit for an art collector, the name on the plans looked strangely familiar to him. He realized he’d given design advice to the owner’s brother years before. “A family connection came full circle,” he says.
Given the dumbbell-shape floor plan, he used all the tricks of the trade to coax light into the core from the north-facing windows in the expansive public space and the south-facing windows in the two bedrooms. In the entry, at the center of the floor plate, the wengé flooring unexpectedly sweeps up at one end to form two built-in chaise longues capped by a pair of frosted “windows,” actually glass panels that borrow light from the bedrooms behind. It’s supplemented by incandescent spotlights, the same that art galleries prefer.
At the opposite end of the long, narrow entry, the powder room picks up on the wengé theme and pairs it with a stainless-steel toilet and sink. That contrasting combination of materials also appears in the kitchen—with two additions: Concrete flooring unifies the entire public space, of which the kitchen occupies one quadrant, and a pale zebrawood, reconstituted and thus eco-friendly, fronts some of the cabinets. Other cabinets are again stainless, like the appliances. The 6-by-9-foot island, more wengé, gains additional visual heft by sitting on a 12-by-17-foot wengé platform. “As an object, it offers scale and helps define the zone, often difficult in a loft,” Tehrani says. “Also, when people are cooking, you can pull up a stool and hang out up there.”
He revisited the kitchen’s platform idea in the master bathroom. Here, a white soaking tub by Philippe Starck sits on a 1-foot-high wengé pedestal, a classic loft solution for unsightly plumbing. (That’s high enough to require a step up, in this case a block of stained Douglas fir.) Flooring and paneling in this part of the bathroom are. . .you guessed it. However, lest you conclude that wengé is all Tehrani has up his sleeve, he introduces two complementary elements.
In the bathroom’s innermost sanctum, the toilet and bidet to the left and the shower to the right gain some privacy from the two blades of translucent aqueous green glass flanking the passageway between. “You see only shadows, not the whole person opposite you,” Tehrani says. Grass green glass mosaic tiles cover the floor, including the passageway-which terminates at a full-length mirror that’s not just for primping. Facing outward, the mirror captures a reflection of a bedroom window and downtown Boston beyond.
Photography by John Horner.


