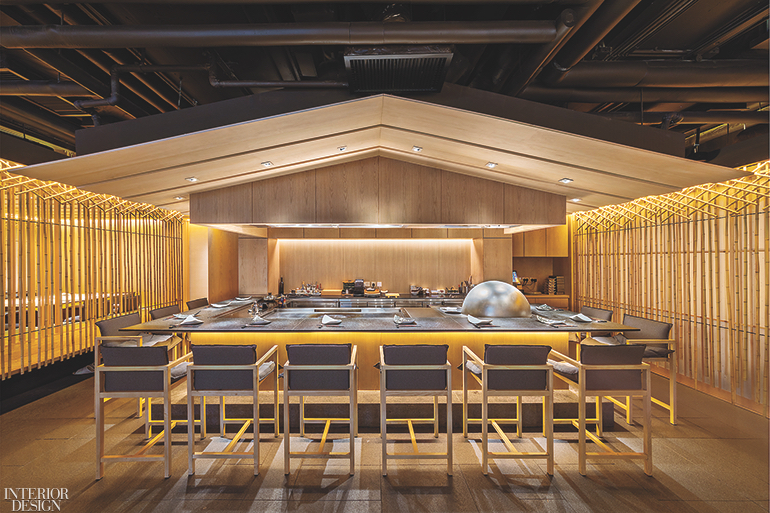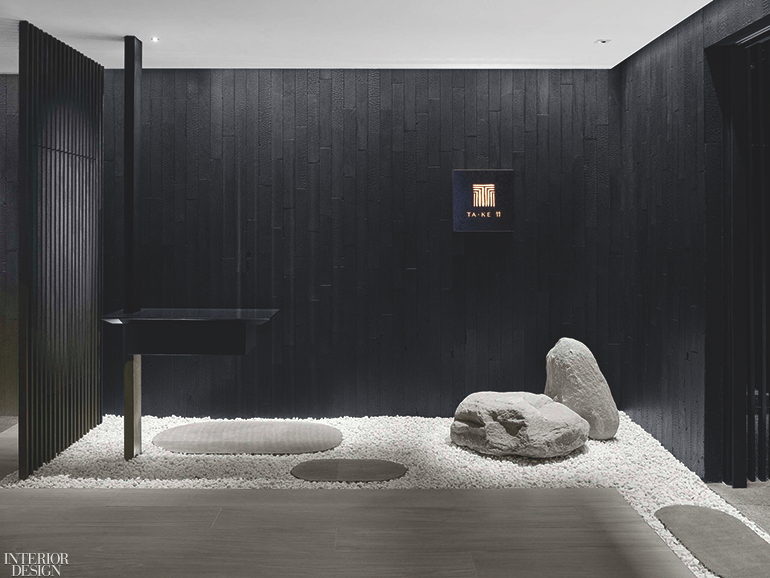Ta-ke by Kengo Kuma & Associates + Steve Leung Design Group
From ethernet cables to plastic tubes, unusual objects are business-as-usual when Kengo Kuma designs restaurants. The recent Interior Design Hall of Fame inductee is furthermore renowned for his expertise with natural materials, imaginatively reinterpreted. So when Steve Leung, an interior designer in Hong Kong, the most cosmopolitan of cities, enlisted Kuma to collaborate on a Japanese restaurant named Ta-ke, which means bamboo, choosing a signature element was a snap.

Along with Tino Kwan Lighting Consultants, responsible for the mesmerizing illumination, the team set to work on a contemporary take on the Edo period. “The ambience would be surreal but the space vast and luxurious,” Leung says. More literally, that meant dividing the 6,400 square feet into zones corresponding to parts of a courtyard garden.

Recalling shõsugi ban, a method of charring wood to preserve it, walls at the entry are charcoal gray, while white pebbles cover the floor. A path of stepping-stones then leads to the main dining room, an ode to interwoven bamboo. Beyond bamboo partitions, the VIP room is visible, its granite teppanyaki table backed by brass paneling. The journey continues into a private dining area featuring tatami mats before arriving at a cherry blossom display that announces the signature sushi experience. Above the tables floats a canopy resembling a peaked roof, a quintessentially Japanese manifestation of tranquility.

Project Team: Kengo Kuma & Associates: Kazuhiko Miyazawa; Mira Yung. Steve Leung Design Group: Chiu Fung Chong; Janet Choy; Glory Tsang.
> See more Best of Year Project Winners from the December 2018 issue of Interior Design


