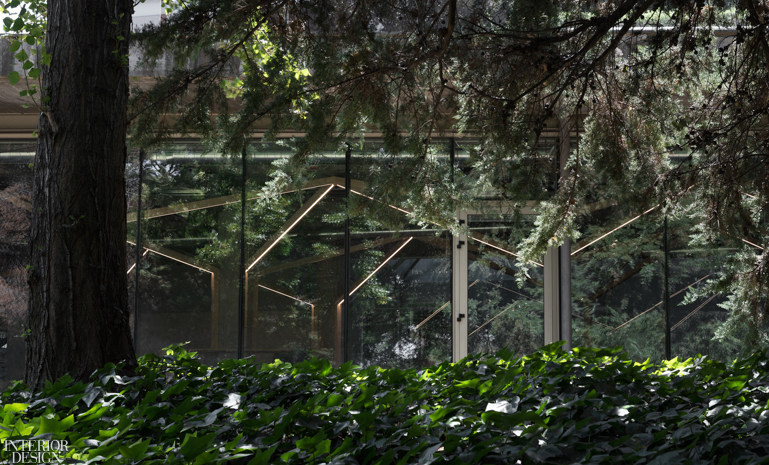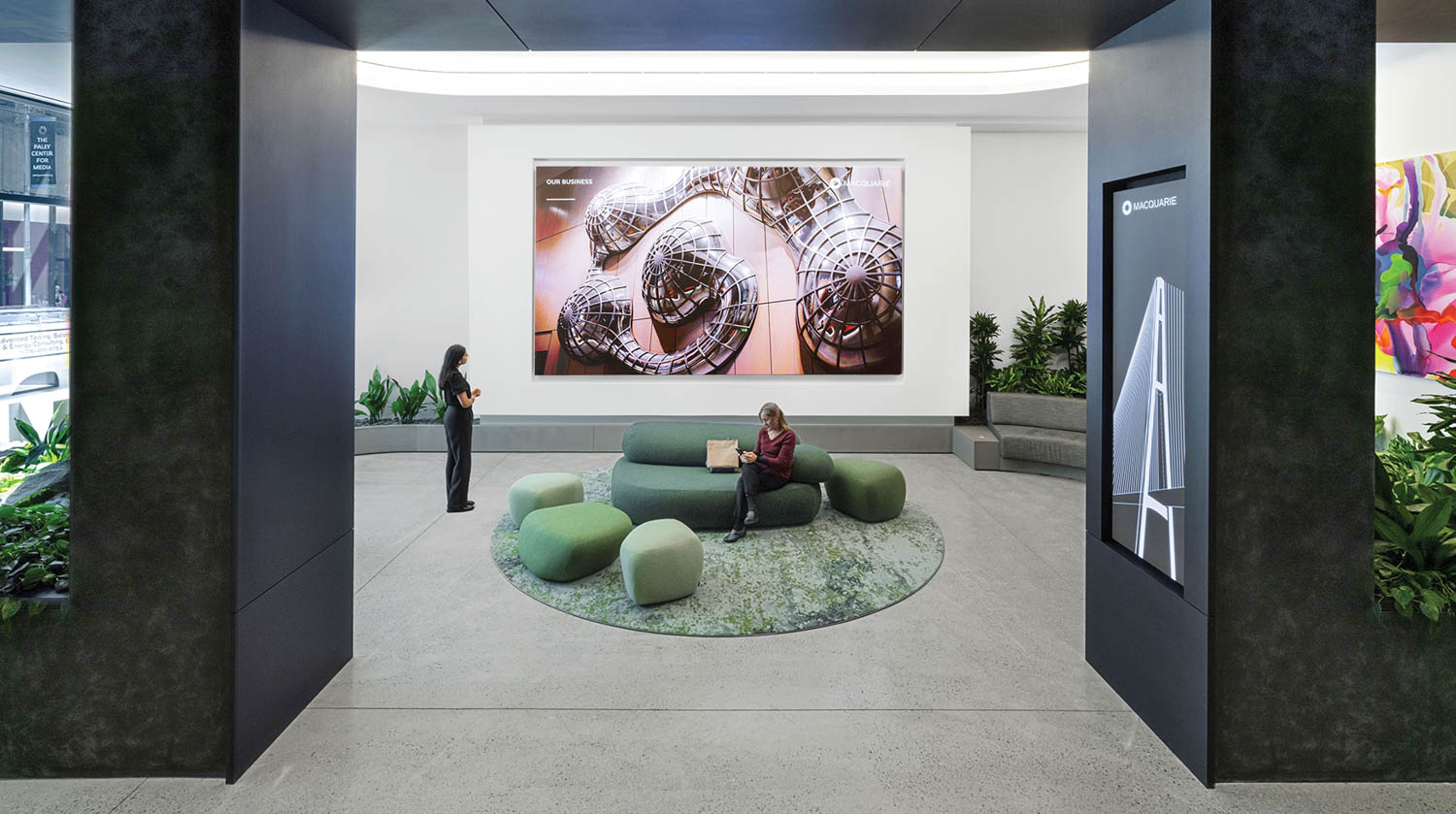Taller Básico de Arquitectura Designs a Madrid HQ Surrounded by Trees

Tucked away on the Campus Arbea in Alcobendas, just north of Madrid but within its Community, is a small forest of large firs and pines. Here, hidden from neighboring buildings by trees, Taller Básico de Arquitectura designed the new headquarters for engineering firm Satlink within an existing concrete pavilion. “Usually we look inside the architecture itself to build a new interior, but in this case we looked at the exterior,” says Javier Pérez Herreras, project lead, calling the surrounding forest “something that in Madrid is exceptional.” This discovery informed the office design inside and out.
The roughly 10,656-square-foot space features a façade that opens to the trees with several patios at the back of the building. In its center are private offices and meeting rooms, demarcated by a thick screen, but the trees remain visible throughout. To better connect the interior to its natural surroundings, the team viewed construction as a means of creating a “new forest of posts and tetrahedral branches made of birch wood, which extends to the firs and pines that remain outside,” shares Pérez Herreras. And just as a forest is composed predominately of trees, the “inner forest” of the building also is made of one element—wood. “A tree with four luminous branches organizes and gives light to a large open workspace,” says Pérez Herreras, pointing out that the geometry of the wooden branches “builds and organizes a new nature.” The resulting space, where old and new forms of nature meet, enables Satlink employees to work in an open and airy space while remaining connected to the outdoors.






