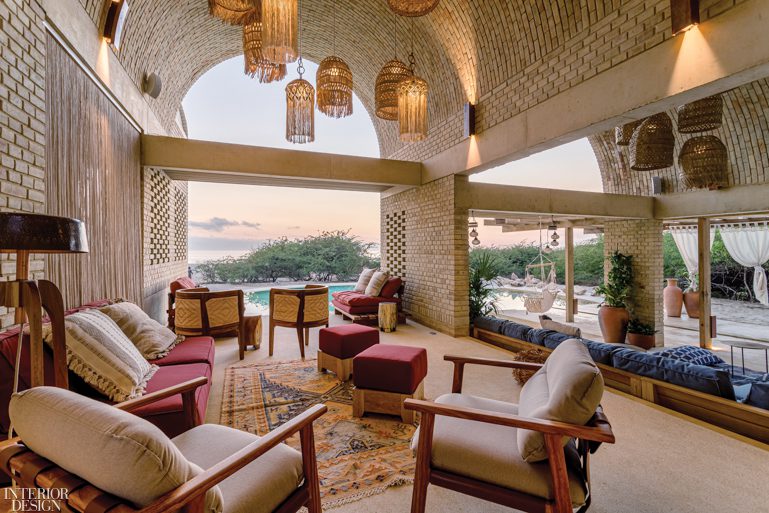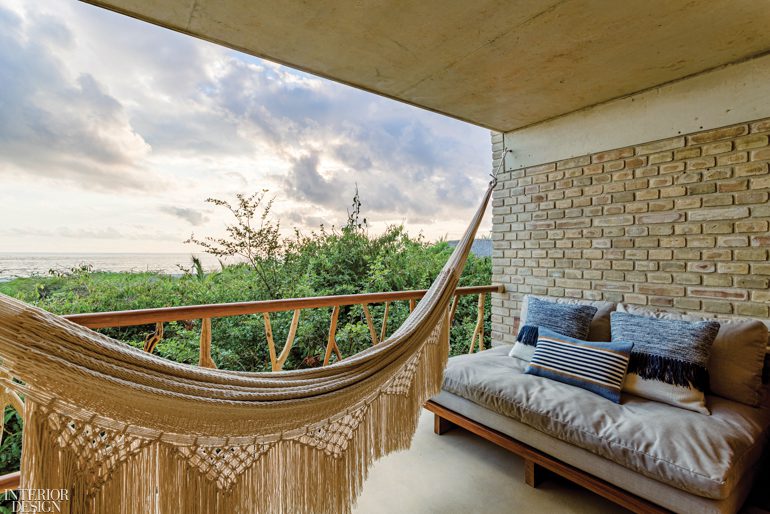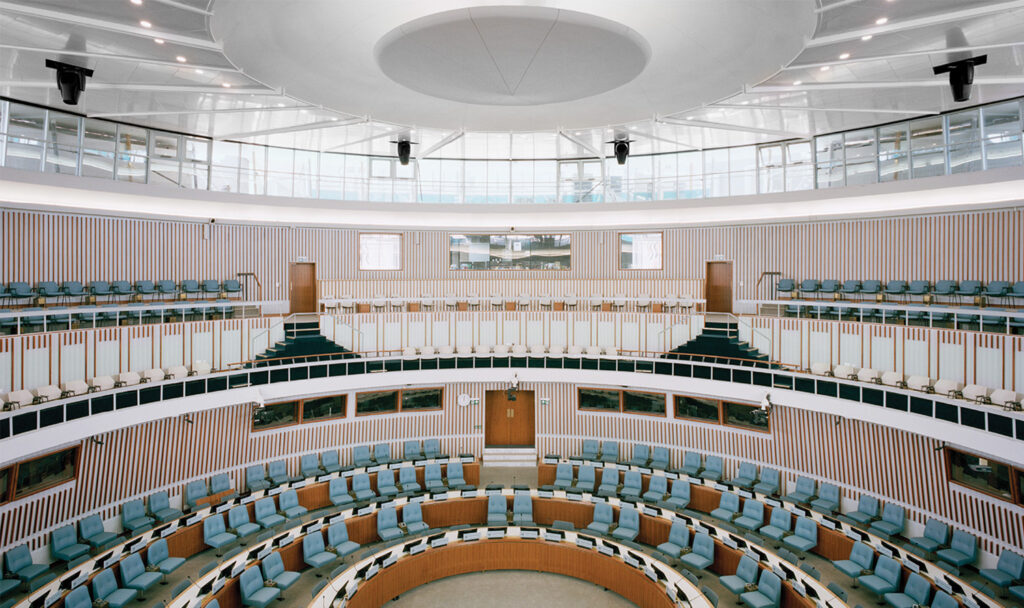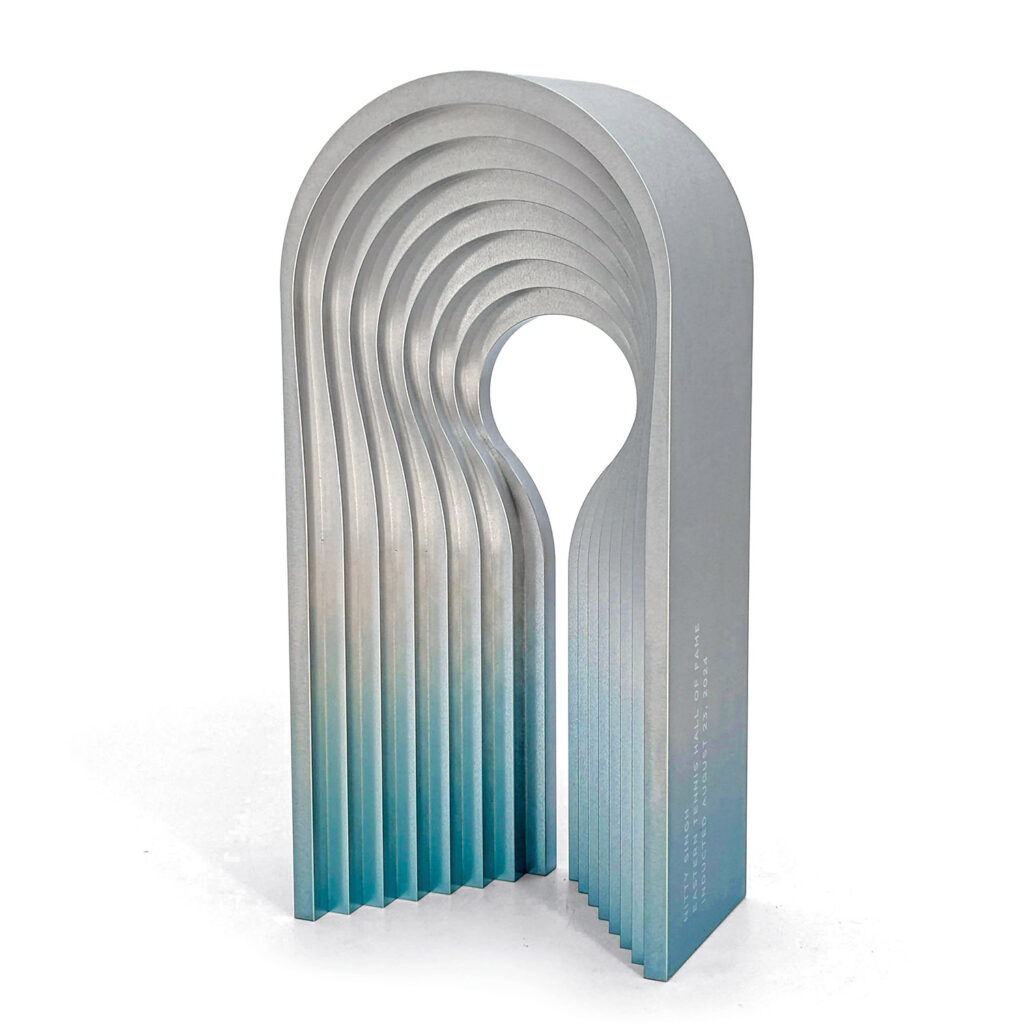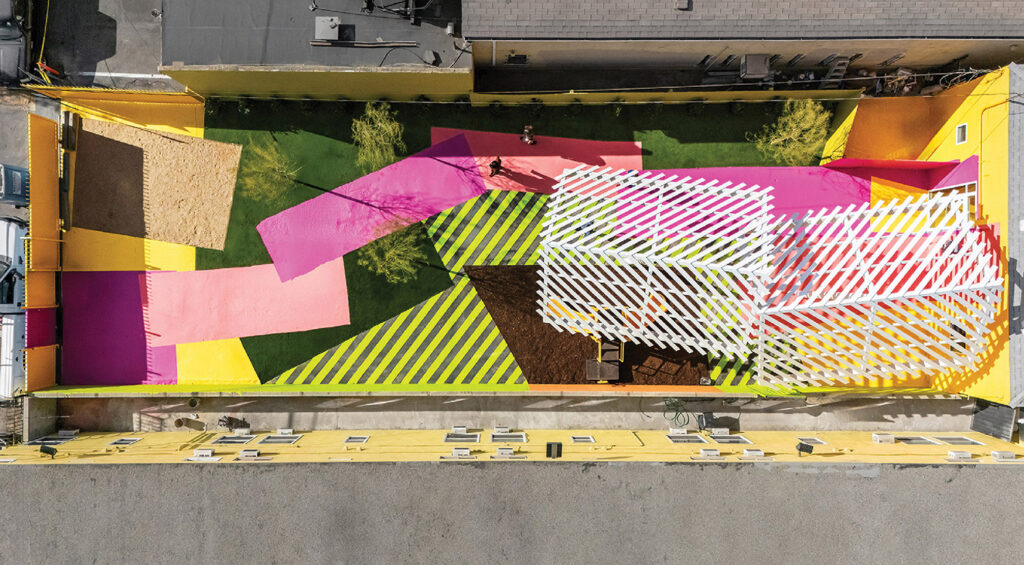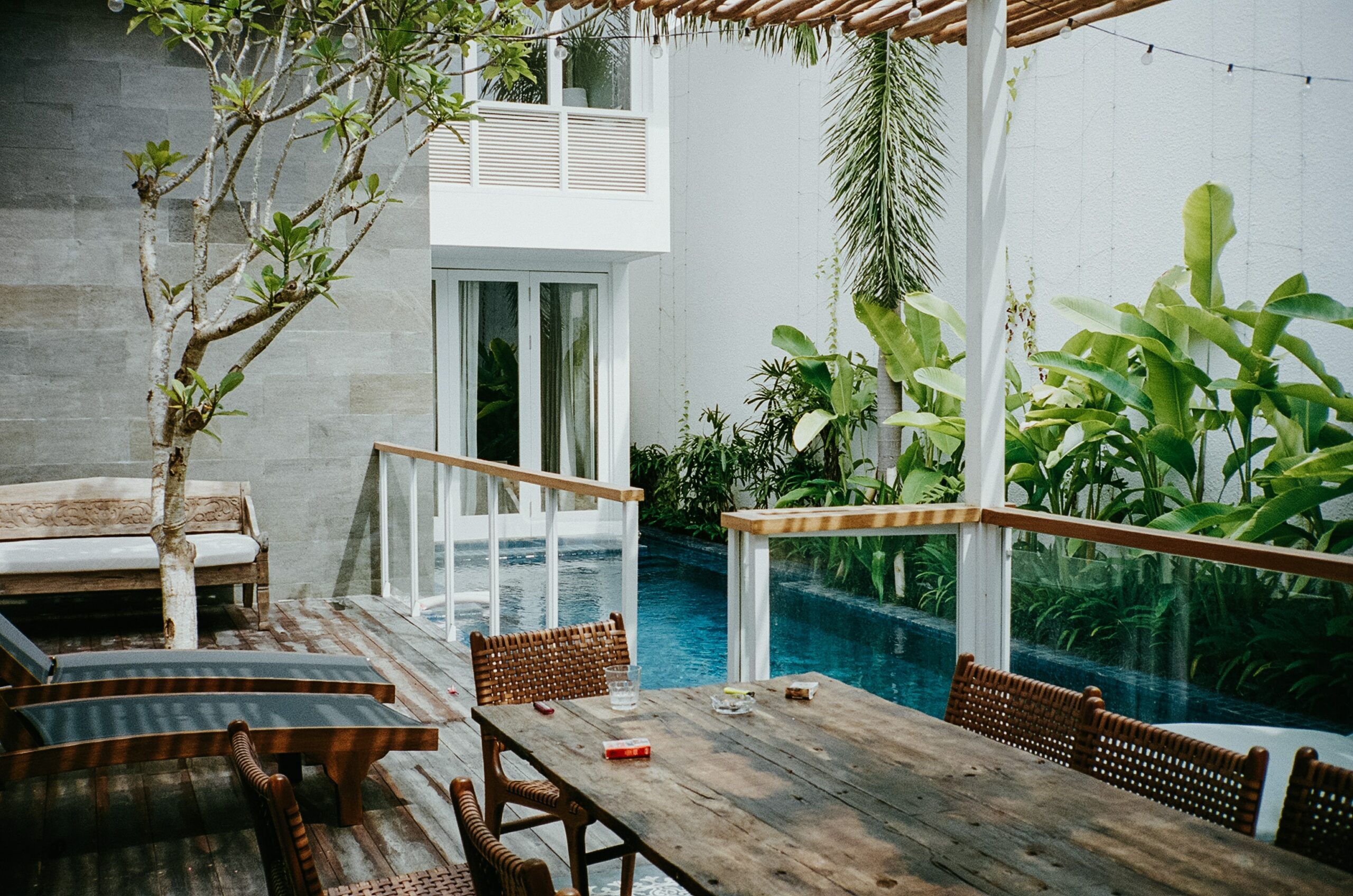
Taller de Arquitectura X Designs Casona Sforza Hotel in Puerto Escondido
Even before opening its doors to guests this winter, Casona Sforza was already onto its second act. The 11-suite beachfront hotel in Puerto Escondido, on Mexico’s Pacific coast, was originally commissioned by Ezequiel Ayarza Sforza as a private beach house. But midway through conceiving the project with Mexico City architect and Taller de Arquitectura X founder Alberto Kalach, Ayarza Sforza switched gears. His casa became the eco-luxe Casona bearing his name. “It just made more sense as a hotel than a house,” the Argentina-born entrepreneur begins. “It’s such a special place—I realized it should be shared with others.”
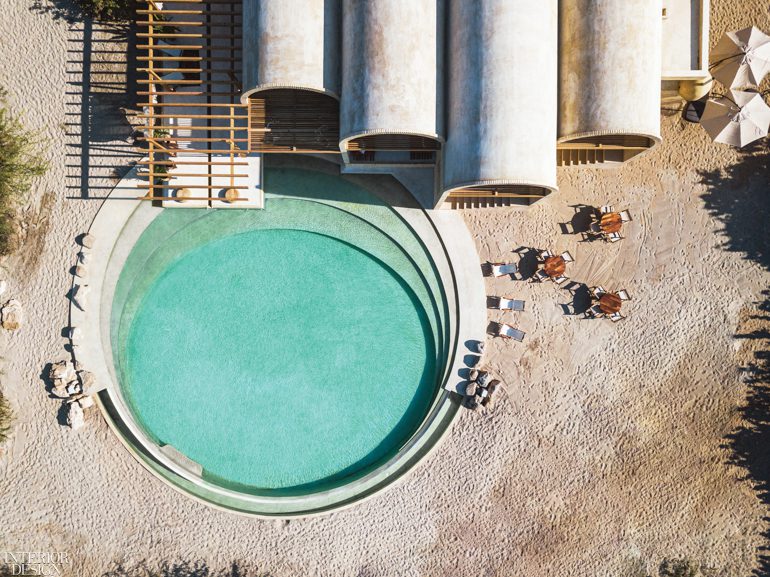
It’s not the first time Ayarza Sforza has had a change of heart like that. He transformed what was originally meant to be a vacation home on a remote Caribbean beach near Tulum into a small boutique property known as Casa Bautista. That experience served Ayarza Sforza well in learning about service and the hospitality trade. “I always wanted to have a hotel,” he enthuses.
In converting his design from home to hotel, the architect maintained the project’s overall footprint—staggered volumes nestled into the gentle hillsides and fronting a large circular pool—but tweaked the position of openings and partitions to define public lounges and dining areas, as well as the private suites. Kalach also maintained the distinctive brick arches and vaults that his client initially suggested but got cold feet for during the design process. “When Alberto delivered the final concept with flat roofs, I told him, ‘We have to go back to the vaults,’” Ayarza Sforza recalls. “He said, ‘Are you crazy?’ But at the end of the day, he really wanted them, too.”

