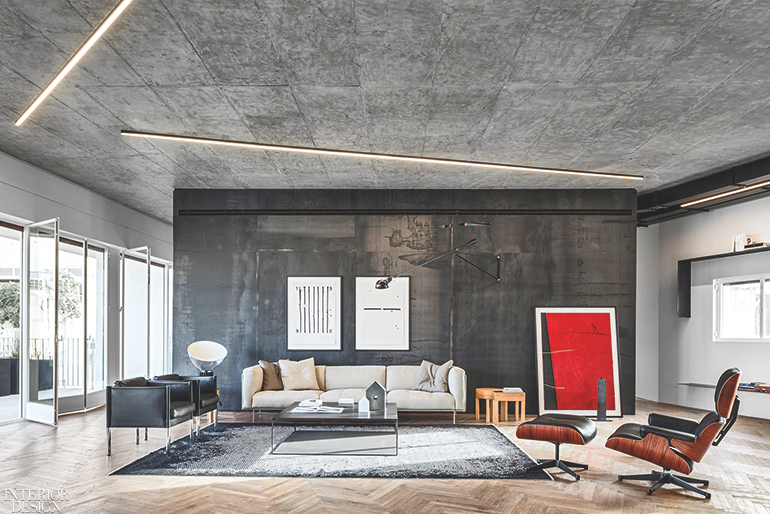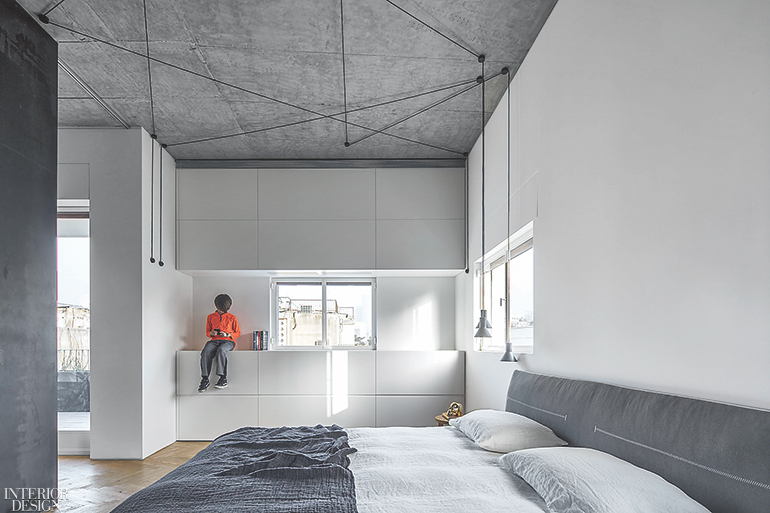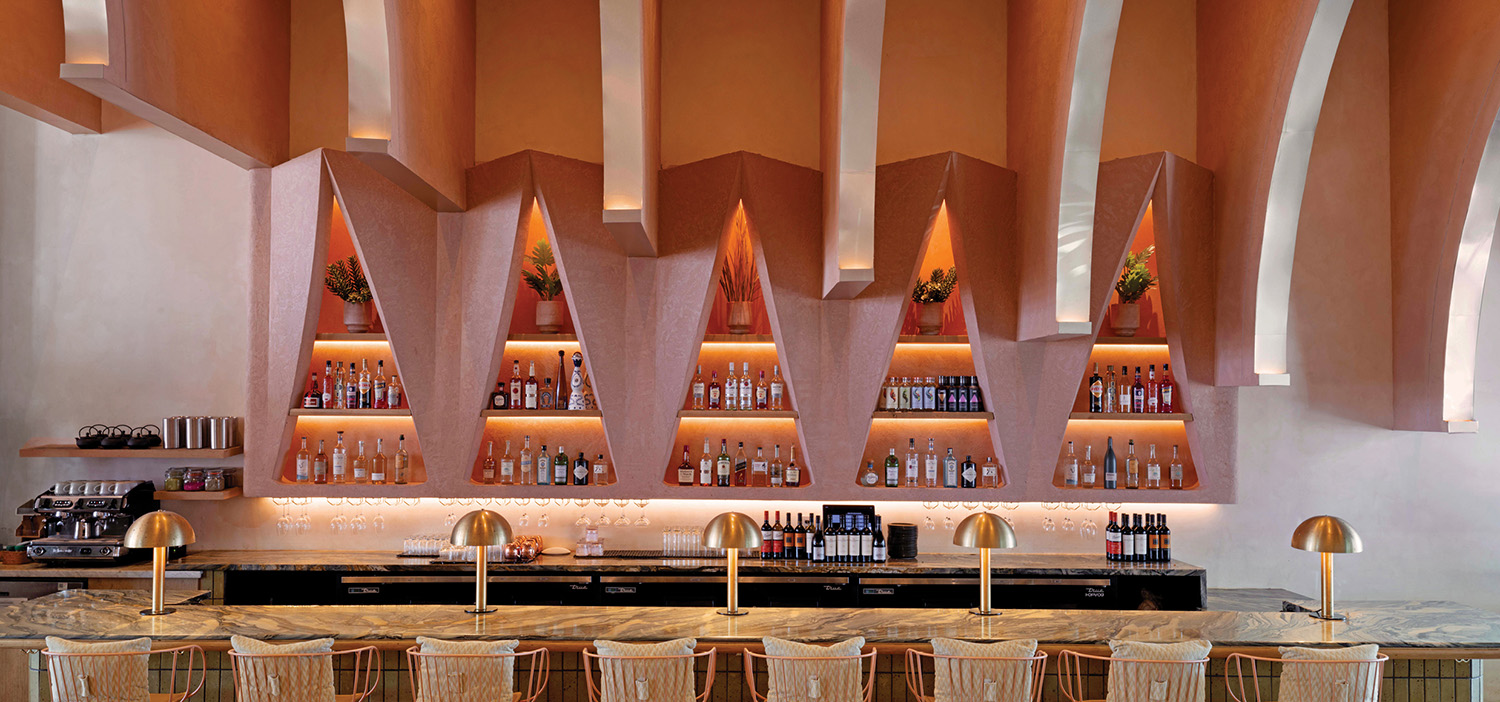Tel Aviv Residence by Axelrod Design: 2018 Best of Year Winner for Small Apartment
Thousands of Bauhaus-style buildings were constructed in Tel Aviv in the 1920s through the ’40s, many designed by German-Jewish architects who settled here after fleeing the Nazis. A present-day architect tasked with renovating one of the many houses from that era might feel duty-bound to preserve it. But this apartment occupies a building that had long been a medical clinic, filled with doctors’ offices and labs, and has been recently converted into luxury housing. By the time Irit Axelrod of Axelrod Design saw her client’s 2,100-square-foot space, it had already been gutted. This freed her to go in a completely different direction with the layout, which is a loft, rare in Tel Aviv, and the styling, which is decidedly industrial, with structural elements and electrical and air-conditioning ducts exposed.

Not that there weren’t design challenges along the way, first and foremost being the apartment’s oddly angled footprint. “My work is very disciplined and orthogonal, so this project took me out of my comfort zone,” Axelrod says. Her solution was to float nearly everything—the stainless-steel kitchen cabinetry, the massive black steel volume housing two bathrooms behind which two bedrooms are tucked—away from the perimeter. An exception is the herringbone oak floor, which goes from wall to wall, its zigzags echoed in the linear ceiling fixtures above.


Project Team: Orit Tsabari Elmaliach; Nogga Segev.
> See more Best of Year Project Winners from the December 2018 issue of Interior Design


