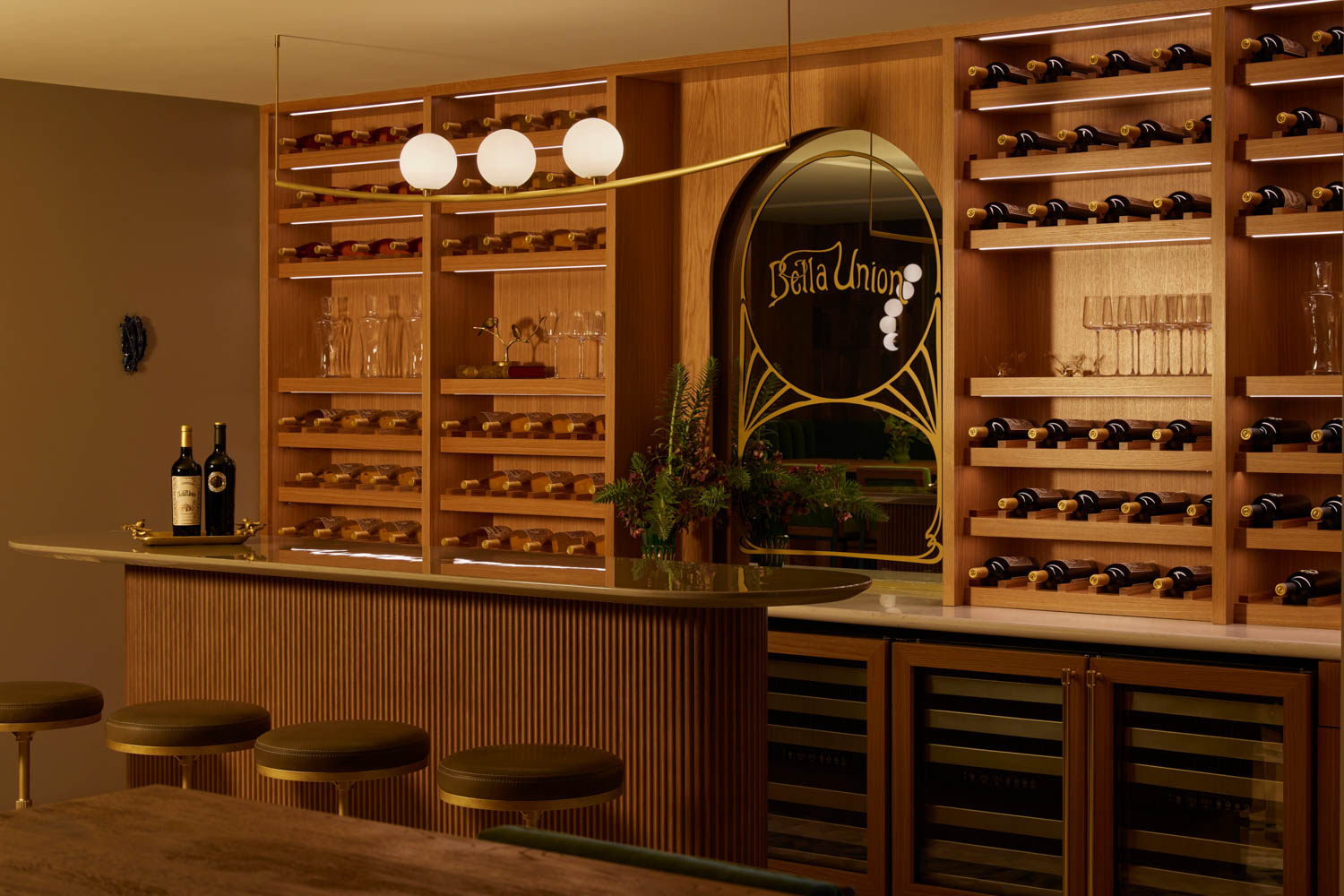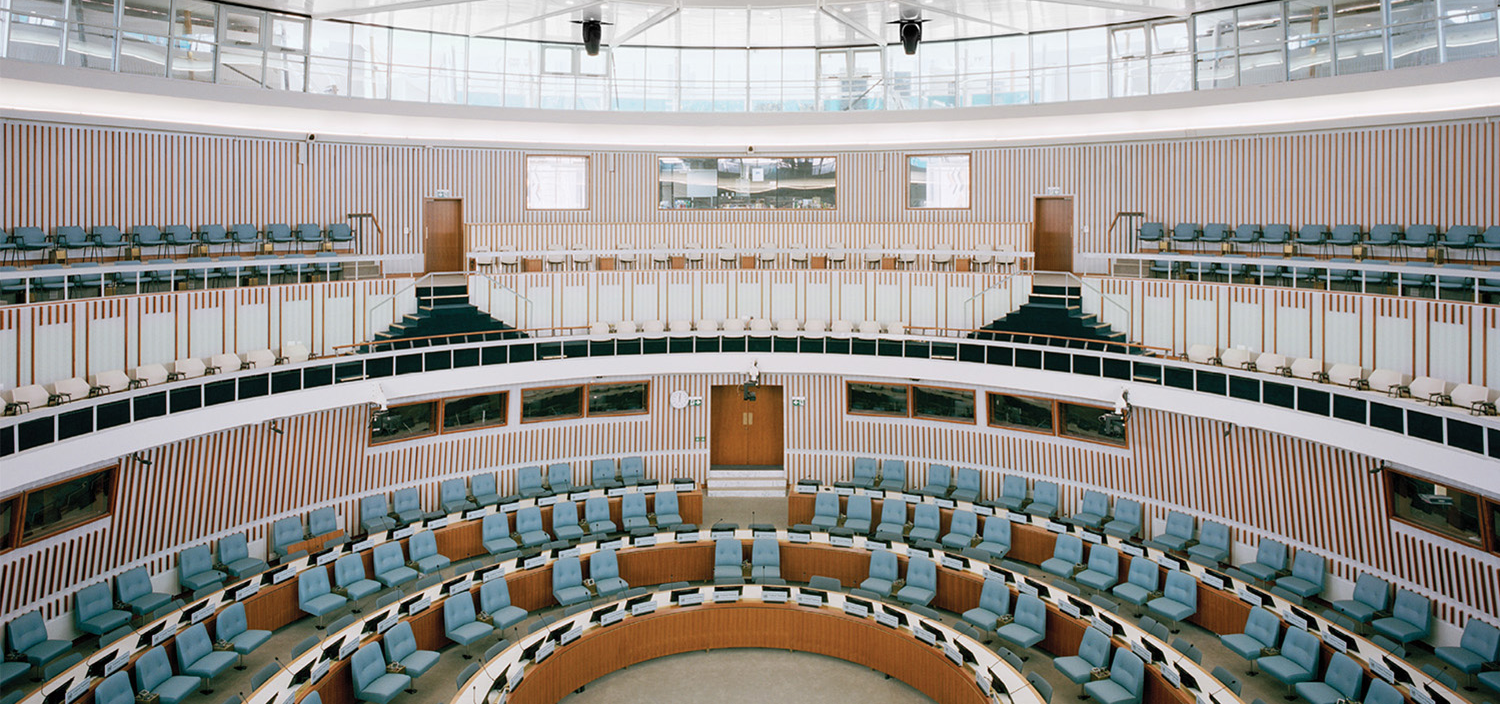The Boys Are Back: David Adjaye Brings Proenza Schouler to SoHo
If Chloë Sevigny and Dakota Fanning were roommates, would they share their Proenza Schouler tweeds? Offbeat starlets and New York’s fashion ladies started wearing beautifully detailed clothing and accessories from this label back when it was founded by two new graduates using their mothers’ maiden names. Fast-forward a decade, and the pair, Lazaro Hernandez and Jack McCollough, enlisted the equally dashing David Adjaye to design Proenza Schouler’s first boutique, on the Upper East Side. The pair have now returned to Adjaye Associates for their second store, in trendier SoHo. “Uptown feels a little more grown up, but our girl is really down here,” Hernandez explains with a dazzling smile. One obvious draw was SoHo’s minimalist approach to fashion retail, he adds: “Luxury means that you don’t have to crowd the store, though it still shouldn’t be cold, hard, or artificial.”
Handed 2,500 square feet on two levels of a cast-iron building, Adjaye began with a sort of architectural archaeology. A landmarks designation limited his options for the facade, an essentially unaltered frame for window displays supported by a concrete block—the largest of several contributed by McCollough’s sister Kate. Because the heavy old front door is usually propped open, whatever the weather, Adjaye added a vestibule right inside, its frameless glass door automatically gliding out of the way as customers approach.
The look on the ground level, blessed with a 14-foot ceiling, is far from the building’s humble warehouse origins. Past the glass slider, Adjaye clad a sidewall with massive marble puzzle pieces in three shades of gray. The inspiration came, in part, from a very anti-luxe source: the patched walls of the decrepit former office building where Proenza Schouler once held its runway shows. “The marble gives a polish to the patchwork,” McCollough says. To other eyes, the interlocking pattern looks like Adjaye might have lifted it from Kuba cloth. “I’m an African guy, and that’s a modern device that originates from Africa,” he says. Opposite the marble sidewall, gray-tinted mirror and gauzy white curtains conceal fitting rooms.
Between the mirror and the marble, the main sales floor is long and narrow—perfect for runway shows, should the designers choose. It would be even longer, in fact, if Adjaye hadn’t ripped out the rearmost section to make way for a dramatic staircase, a stronger connection to the basement. The double-height screen one on side of the stair and the balustrade on the other are blackened steel laser-cut into small triangles that appear scarcely to touch. “That is the deliciousness of it,” he says. The triangles had debuted on the uptown boutique’s facade, and they subsequently migrated, as a print on fabric, to the lining of a Proenza Schouler handbag. They will almost certainly appear again, somehow, at the next store. “Since we don’t have a logo, it’s nice, on a branding level, to have things repeat,” McCollough explains.
In the basement, the pierced steel and a continuation of the marble motif meet Doric columns rescued from layers of paint to reveal their natural patina. McCollough describes the columns as “distressed like a Gerhard Richter painting.” Adjaye demurs with “kind of corroded and rusting.” They’re vertical counterpoints to the smaller concrete blocks highlighting shoes and bags. The blocks are scattered across the new oak flooring—chosen to match the original floor upstairs—as are armchairs by another McCollough sibling, brother Doug. A rear skylight brings sunshine to an unexpected tropical plant wall, turning the accessories salon into a terrarium. Adjaye picks another comparison: “It’s like when you have a garden at the back of a house.” A luxury fashion house, to be precise.
Project Team:
Russell Crader; Liz Mcdonald: Adjaye Associates. A.S. III Design Studio: Architect of Record. Kugler Ning Lighting Design: Lighting Consultant. Buro Happold; Structural Project Studio: Structural Engineers. SRW Engineering: MEP. ABC Stone: Stonework. PR Metals: Metalwork. Diversified Glass & Storefronts: Glasswork. Conlon Engineering: General Contractor. David Kulick for Zone6 Design: Landscape Design and Installation.


