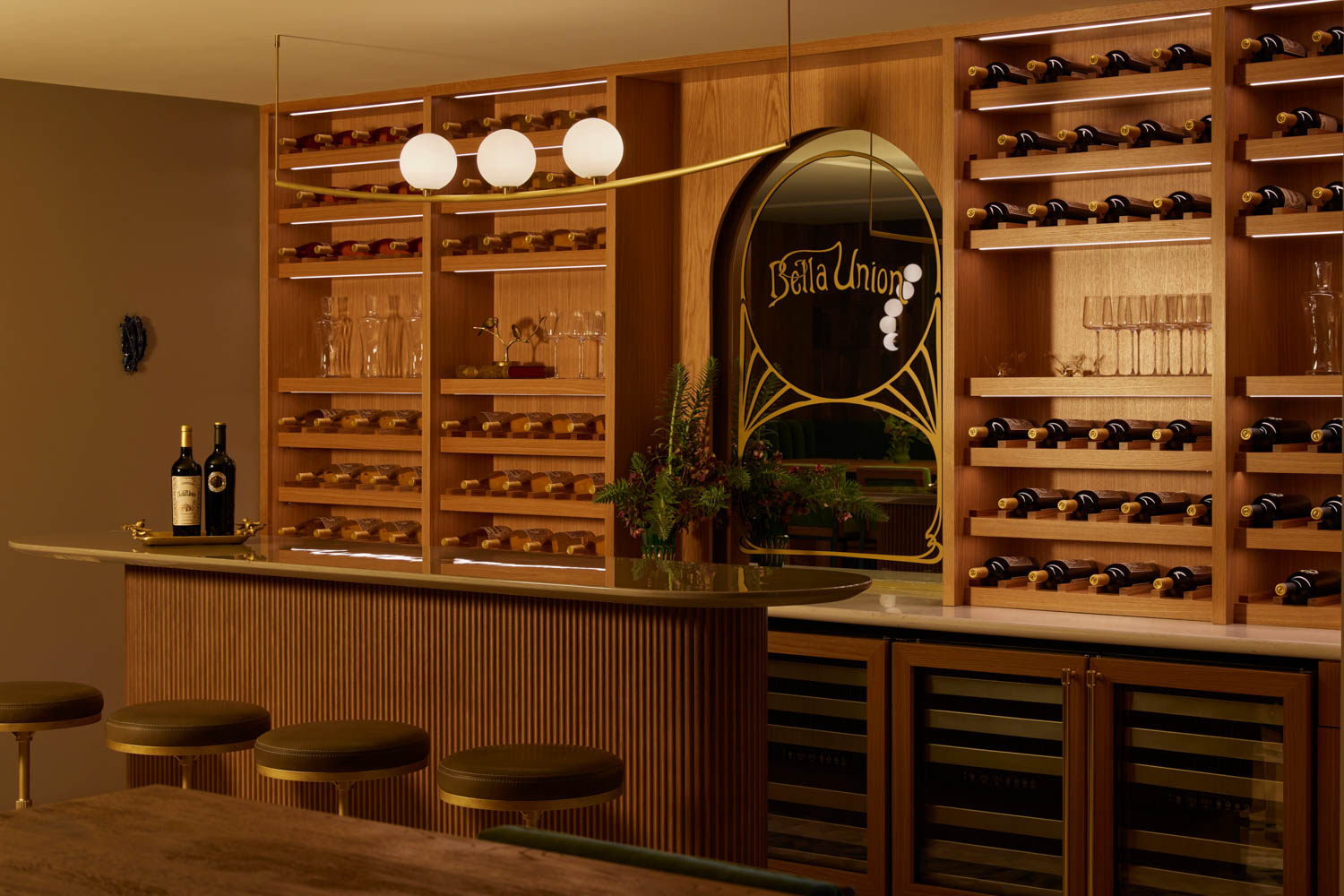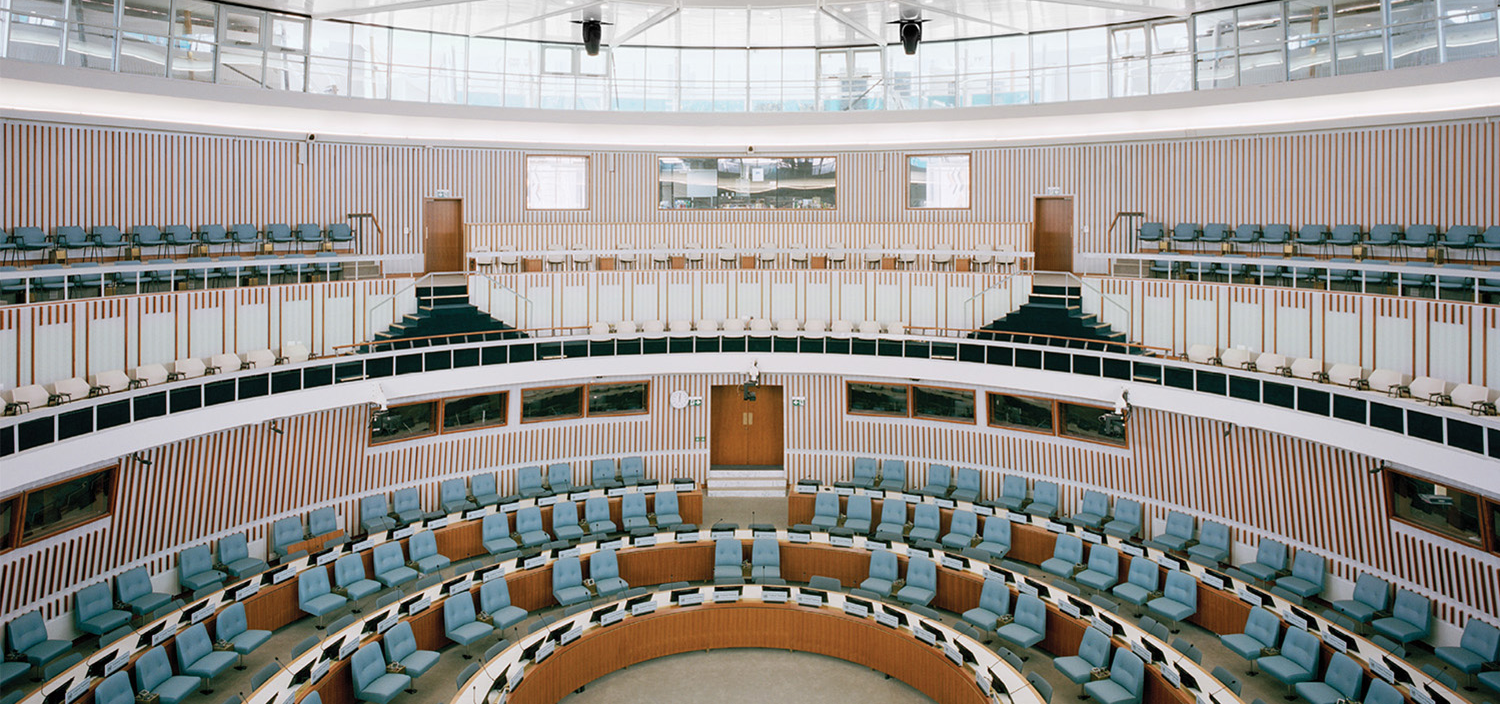The Domino Effect: Tom Delavan and Meyer Davis Collaborate on a Midtown Office
Some high-rises loom a bit larger than others in the Gotham imagination. In 1930, the firm of Buchman & Kahn designed an impeccably moderne building at the southeast corner of Central Park. Longtime New Yorkers still remember this Midtown landmark as the home of the FAO Schwarz toy emporium, although the Bergdorf Goodman Men’s Store now occupies the three lower levels. Way upstairs is the polished office of Coastal Development, the real-estate concern behind such Native American gaming destinations as the Seminole Hardrock Hotel & Casino resorts in both Tampa and Hollywood, Florida.
Coastal Development chairman and CEO Richard Fields first encountered Tom Delavan when he was Domino magazine’s editor at large, and their initial discussion centered on an apartment renovation that never materialized. Not long after, in 2009, Domino folded, and he set up his namesake firm. Among its earliest projects was the town house where Fields now lives. Next, Delavan became involved with helping Coastal Development to move. He did have experience designing magazine offices for his former colleagues. However, needing additional resources to handle 8,700 square feet of raw space, he suggested enlarging the collaboration to include Meyer Davis Studio.
Will Meyer, Gray Davis, and Delavan conferred on Coastal Development’s marble flooring, chosen for its muted and mysterious gray tones and because the movement in the stone evokes wood grain. “It’s one thing to create a new identity through crazy design moves. Here, we did it with refinement and attention to detail,” Meyer says. The marble sweeps uninterrupted from the elevator lobby, past the front doors, and through reception.
Off-center in reception stands a structural column clad in luxurious dark bronze. “The CEO had a strong opinion about the first impression, what you would see when you walk in,” Delavan explains. To extend the elegant effect straight ahead, Meyer Davis fronted the conference room there in clear glass and installed an aerodynamic chandelier by David Weeks, a real wow moment.
The chandelier’s placement leads the eye right outside to a terrace, via a pair of glass doors that replaced a regular double-hung window. Identical doors in the adjacent boardroom provide the only other access to this terrace, but a much larger one is open to everybody. With so much outdoor space available, 3,000 square feet total, a plan to replace all the precast-concrete pavers with wood decking proved too expensive. Instead, a landscaping consultant suggested pulling up the squares in some areas to create islands of ipe, then simply applying a medium-gray stain to the concrete that remained.
Wood accents in each of the 18 private offices are walnut. For a softer, residential feel in the CEO’s terrace-wrapped corner, Delavan and Meyer Davis designed a desk topped by a live-edge walnut slab and chose an Eero Saarinen pedestal coffee table with a top of statuary marble. Reception looks equally like a living room, anchored by a generous white sofa. The armchair is a catalog item, but it somehow harks back to the building’s moderne roots.
Framed above the sofa is a quiet reference to Coastal Development’s casino clients: a tray intended to be used for Native American gaming. “I thought that was about as far as you would want to go,” Delavan says. The wall behind is paneled in oak planks, flamed, then wire-brushed to raise the grain before being stained chocolate brown.
The CEO, whose taste could be described as restrained, needed more than a little arm-twisting when presented with a sample of this dramatic wall treatment. As Davis explained it, “The gouging and graining of the wood touch subtly on those Western barns that have been out in the weather for 150 years.” At Coastal Developement, however, this rustic aesthetic has been overlaid with Bergdorf’s black-tie chic.
Photography by Eric Laignel.


