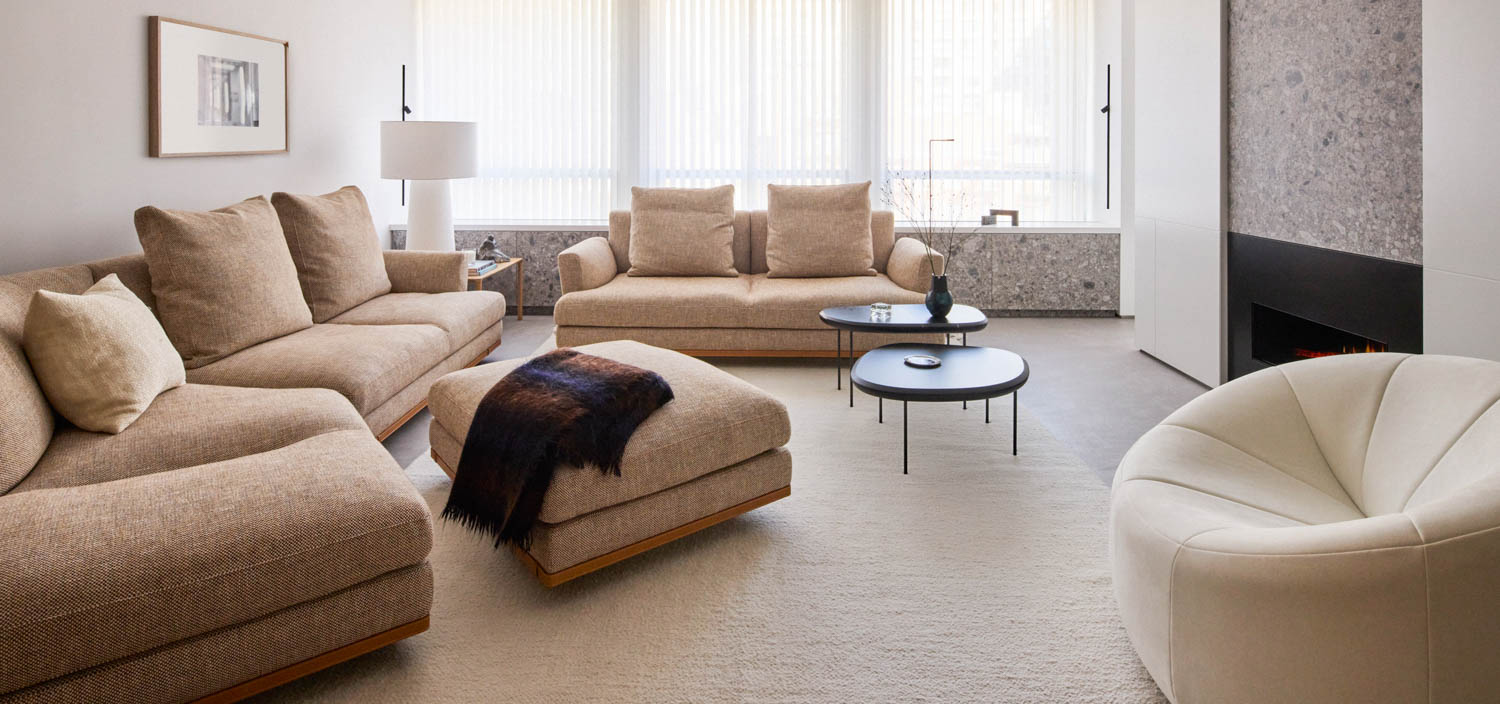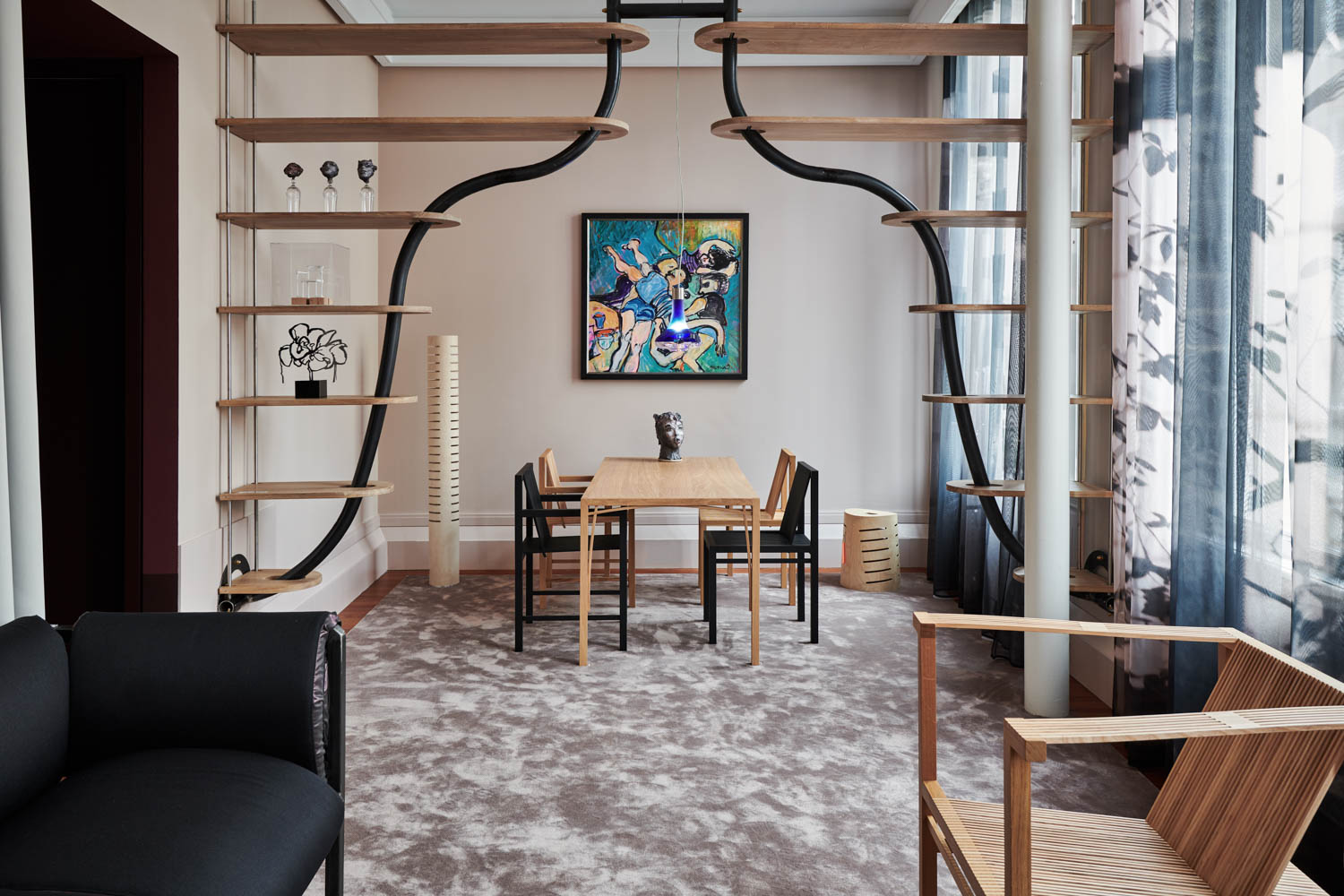The Epic Continues: Chesapeake Energy Corporation’s Offices
Rand Elliott and Aubrey McClendon have quite a history together. For 23 years, Elliott + Associates Architects and McClendon’s natural-gas and oil company, the Chesapeake Energy Corporation in Oklahoma City, have evolved together. “Aubrey and I met when he was a one-person office,” the Interior Design Hall of Fame member says. “He bought a little two-story building, which we renovated. It’s been nonstop ever since.”
Hard to believe, but Elliott first built in the Georgian style-complete with red brick and dormers-on Chesapeake’s original 25-acre campus. Into that traditional setting, he says, he then “inserted the jewels,” including a glass-box fitness center and a polycarbonate boathouse. When Chesapeake’s explosive growth called for the acquisition of the adjacent 24 acres, McClendon declared that designs there would be 100 percent contemporary. That’s truly Elliott in his element. Cases in point are two new structures at the highest-visibility corner of the new site: an office building and a connected garage.
Typically, an Elliott project has what he calls a “specific concept.” Also typically, it’s about the power of color and light. “Today’s office buildings lack kinetic energy from the street,” he says. Not this one. It’s a skinny triangle with the longest wall in glass, terminating at a?stair tower on both corners. Motorists and pedestrians can see in, while staffers, ascending and descending, see out. But that’s just a small part of the big idea, light-wise.
Organization on four of the five levels, encompassing most of the 130,000 square feet, revolves around a triangular skylit atrium. Hardly an arbitrary element, it derives from Chesapeake’s egalitarian approach to offices. Everyone, support staff included, gets a private one that’s similar in size.
“Because the population is so big-and growing-the departments are constantly changing locations. So we decided years ago, for efficiency, that the entire campus would have the same module, 52 feet,” Elliott explains. Furthermore, every office gets a window. Factor this building’s footprint and a workforce of 460 into the equation, and a central atrium is the result.
Though offices inboard of the double-loaded corridors have no panoramas of campus greenery, of course, he compensated with the atrium’s stunning scenario of colors swirling in sunbeams. He created it with dichroic acrylic panels, joined with hinges to form an immense squiggle and hung from the ceiling. “It’s the largest application of dichroic acrylic we’ve tried since starting to use it 10 years ago,” he says. Walk up or down the atrium’s switchback staircase, and your perception changes. The same holds true for variations in the hour and the season. And the reflectivity is enhanced by the anodized-aluminum frames of the atrium’s glass walls.
Leave it to Elliott to lavish as much energy and attention-to-detail on the garage as he did on the office building. “Car parks are as important as anything else we’re doing. They add to the quality of the environment from the moment you see them,” he says. No concrete bunker, this garage has a white-paneled facade with horizontal ribbon apertures. The two structures read as a single composition, thanks to the matching white sunscreens he mounted on either side of the gap between. Physically, the pair are connected on three levels by a trio of stacked bridges.
The garage’s windows are energy-efficient glass, while the white panels are painted insulated steel. “They change in scale, from 6 to 48 inches wide, to create texture, even delicacy,” he remarks. In addition, the panels are staggered, with some 4 to 12 inches in front of others, and the interstitial spaces improve air circulation. Ditto for a narrow open shaft in the garage’s center. “This is how we make a massive structure eco-friendly.” he says.
Massive it is-380,000 square feet on five decks to accommodate 850 cars and trucks. Given the size, he obviously empathizes with those of us who can never remember exactly where we parked our Prius or BMW. To improve way-finding, he color-coded the decks with painted accents and gelled fluorescents. White fluorescents, end to end overhead, pump up the illumination level to wipe out safety fears.
What’s next? In a word, Elliott says, “Lots.” Going up are two more office buildings, slated for completion in 2013 and 2014.
Photography by Scott McDonald/Hedrich Blessing.
PROJECT TEAM
michael hoffner; sam moore; bill yen; miho kolliopoulos; michael hoffner: elliott + associates architects. smith lighting: lighting consultant. total environment wholesale nursery: landscaping consultant. engineering solutions; walker parking consultants: structural engineers. johnson & associates: civil engineer. determan-scheirman: mep. hk&s iron company; mcnichols co.; w&w steel: metalwork. smith & pickel construction: general contractor.


