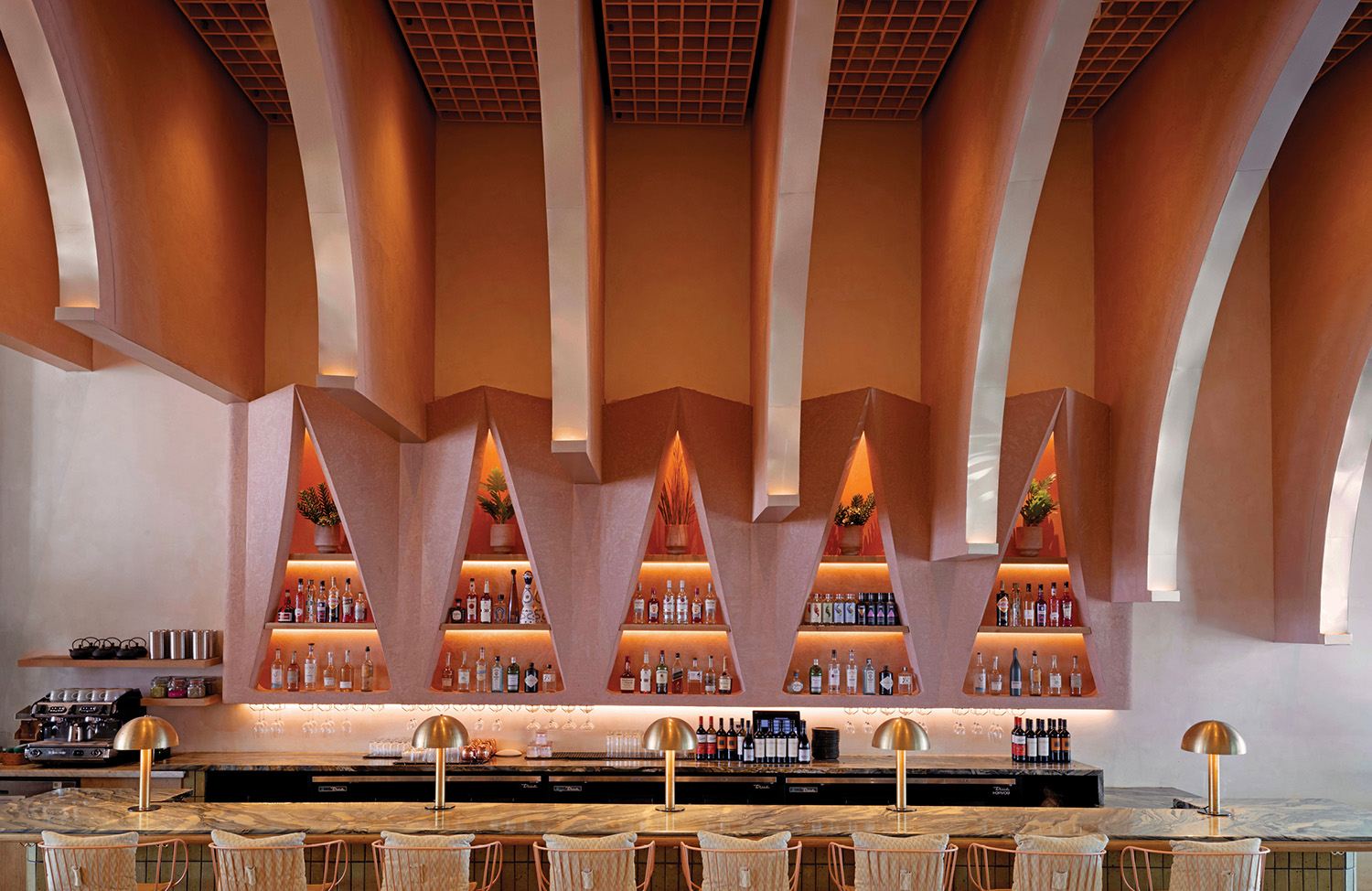The Family Business: An Olde-Timey Dental Office in Sasayama, Japan
How olde-timey can a medical facility be? At Dental Care Ishii, the answer is: very.
Located in the mountain town of Sasayama, 30 miles west of Japan’s historic capital, Kyoto, the facility occupies the 90-year-old two-story house where dentist Hironobu Ishii’s great-grandfather lived and practiced internal medicine. A second generation of practitioners subsequently took occupancy. After Ishii’s grandfather died, the house stood largely unused for 15 years. The present incarnation—a 1,300-square-foot dental office and a 1,300-square-foot apartment where Ishii lives with his wife and their two toddlers—is the result of a renovation by Nawachi Atelier of Art and Design.

Central to the renovation was the balance between meeting the needs of an up-to-date dental practice and maintaining what Takayasu Nawachi calls “the strength that comes from the traditional logic of old Japanese homes.” According to Nawachi, creating a space sanitary enough for dentistry in a 90-year-old structure was actually quite uncomplicated, basically a matter of installing hygienic counters and vinyl flooring. Even the most significant work, running vacuum and water tubes for dental cleanings under the floor, was easier to accomplish than it might have been in a more complex building. “Traditional Japanese homes have a basic post-and-beam structure, which was very responsive to the changes,” he explains.
To compensate for old houses’ notoriously low ceilings, often just 6 feet, he knocked through to the upstairs to give the waiting room and clinic double-height volumes. Other improvements included making the entry wheelchair-accessible. There’s a nearly 8-inch step up here, in the traditional manner, but Nawachi overcame this obstacle by installing a discreet lift, a steel rectangle that lies flush with the floor until activated by controls at the reception desk.
Still, olde-timey touches remain. A fresh coat of white plaster contrasts with the dark-stained cedar posts and beams. (Floor planks are a blonder cedar.) In winter, a wood-burning stove heats the entry. The waiting room offers a tatami-covered seating platform.
For Nawachi, the focal point of the project is the open-plan clinic, where all exam chairs look out, through a bank of windows, on a typical Japanese garden. Because Sasayama is in a part of the country where all four seasons make dramatic appearances, Dental Care Ishii enjoys a unique opportunity to use the natural landscape as a tool to help patients’ fears about dental work melt away.
The patient population in towns such as Sasayama continues to age, as the majority of Japan’s young people move to urban centers. However, that’s not necessarily a negative for Dental Care Ishii. The senior citizens who come there to be treated can treasure old traditions while benefiting from new technologies. That’s something a patient, a dentist, and a designer can all sink their teeth into.
Photography by Nacasa & Partners.


