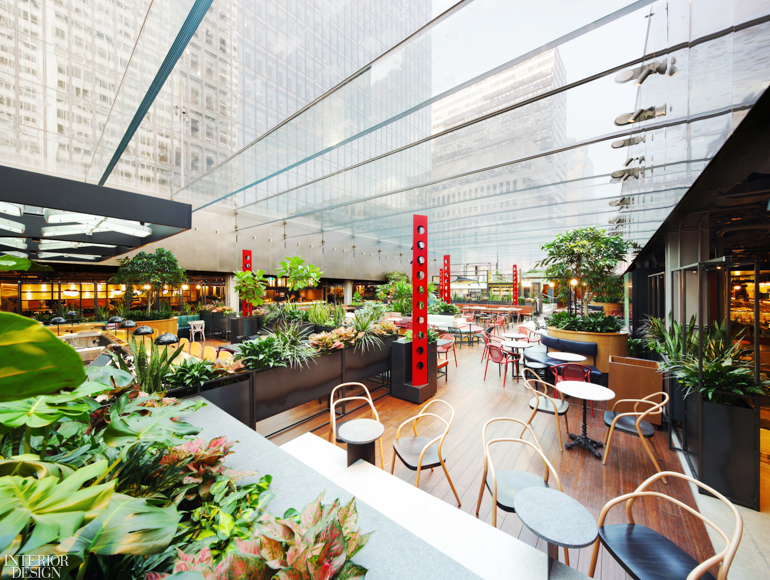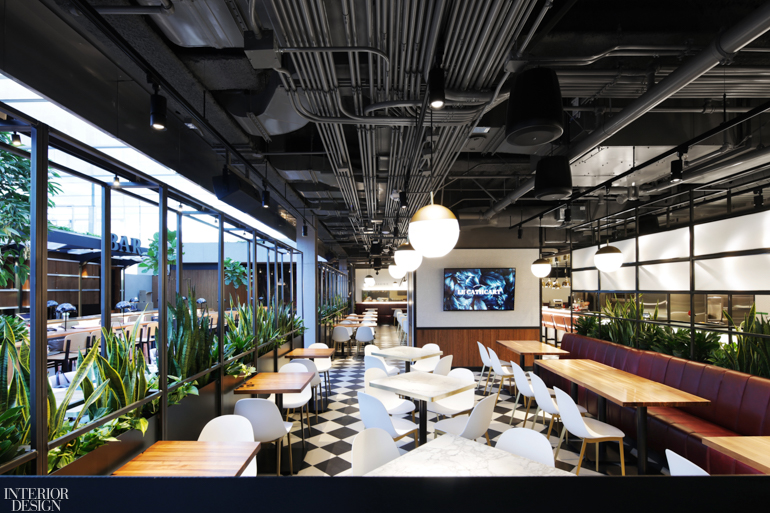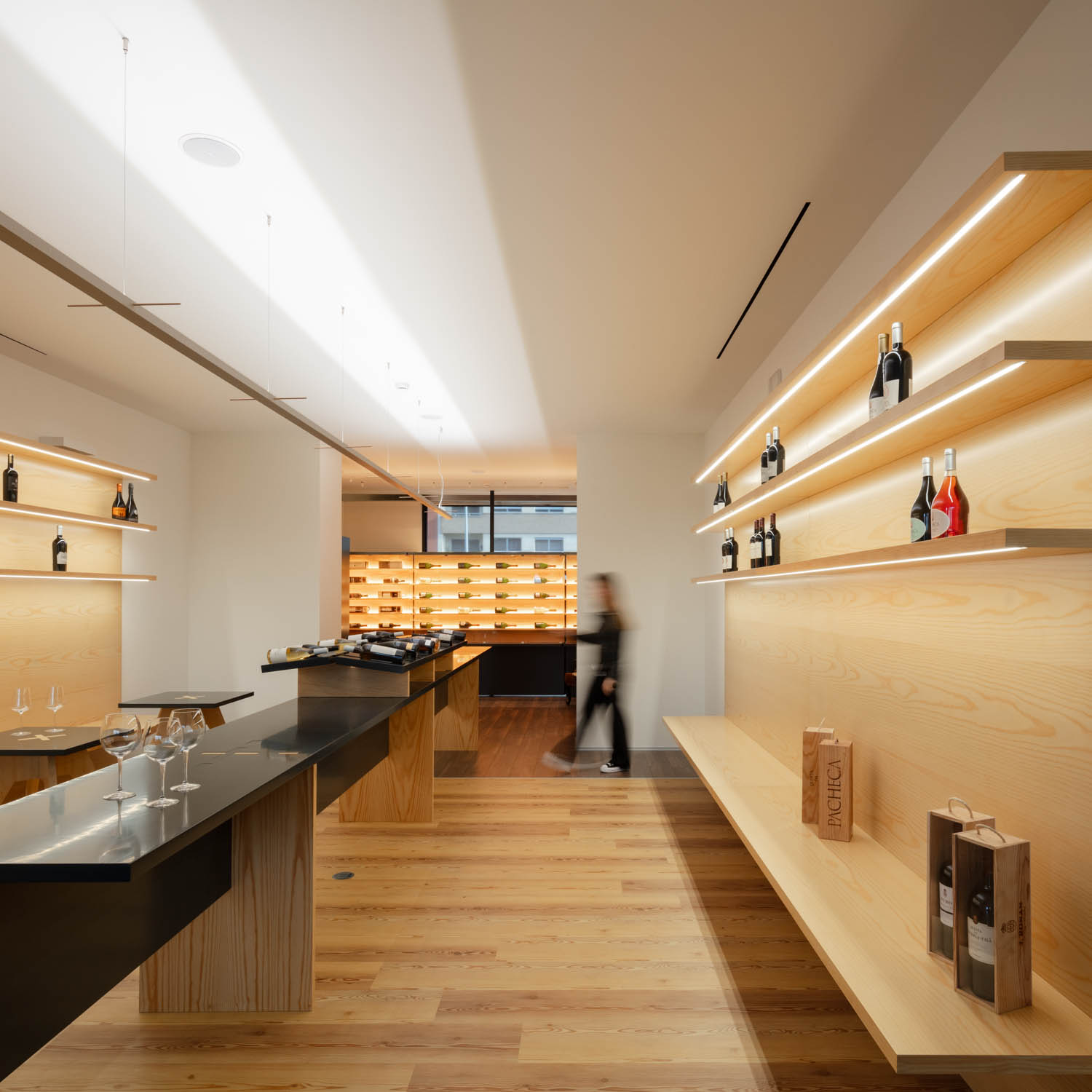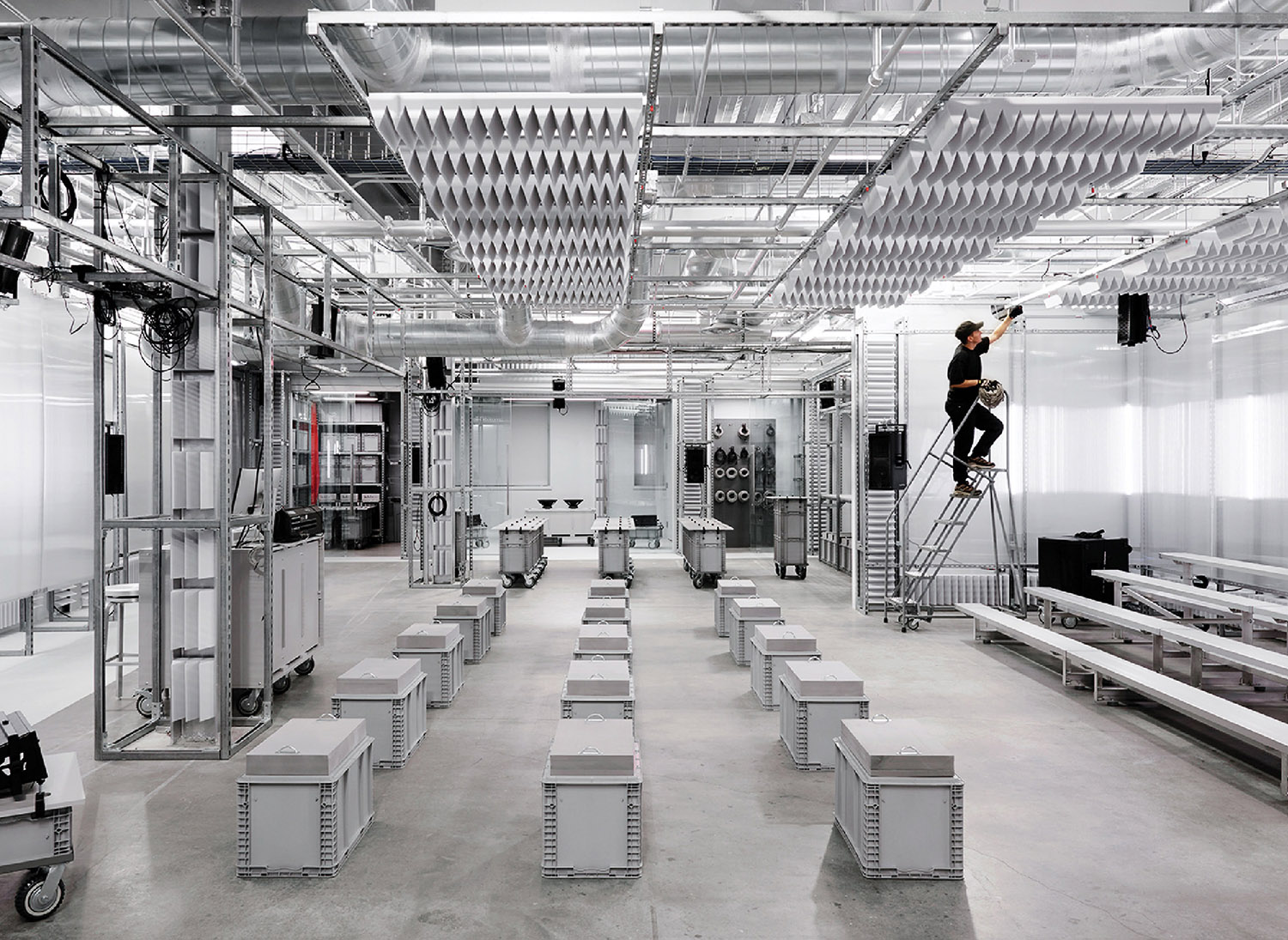The Food Court gets a Modern Update at Le Cathcart in Montreal

Over the last decade, the food court has increasingly become an essential urban hub for both snacking and socializing. But how do you keep these already aging staples looking as fresh as the food? When it came to Le Cathcart Restaurants et Biergarten at Montreal’s Place Ville Marie, the answer was to embrace the city itself.
Designed by Sid Lee Architecture and Menkés Shooner Dagenais LeTourneux Architectes, Le Cathcart’s 35,000 square feet incorporate two sunken courtyards, an indoor garden, and 15 kiosks of bistros and cafes along with three full restaurants—all just off the esplanade, which Sid Lee Architecture and A5 Hospitality recently refreshed.

“We used a refined industrial approach, beginning with lots of steel and other rough materials, and then softened them with more sophisticated finishing layers,” Sid Lee Architecture senior partner Jean Pelland says. “We really played into those two environments in order to balance the elevated quality and feel of the space with the aesthetic appeal of early 20th-century industrial architecture.”
Above it all, a glass pavilion with 18 beams supporting a 16-foot glass slat ceiling offers views of the skyline and Mount Royal to the north. It’s one of the largest glass structures of its kind in North America, and a textbook example of the food court’s full potential.




Read next: Wetstyle Debuts Atelier Moderno-Designed Headquarters and Showroom in Montreal


