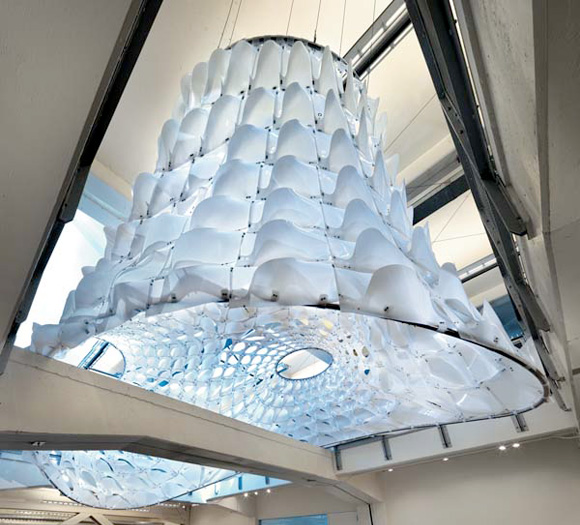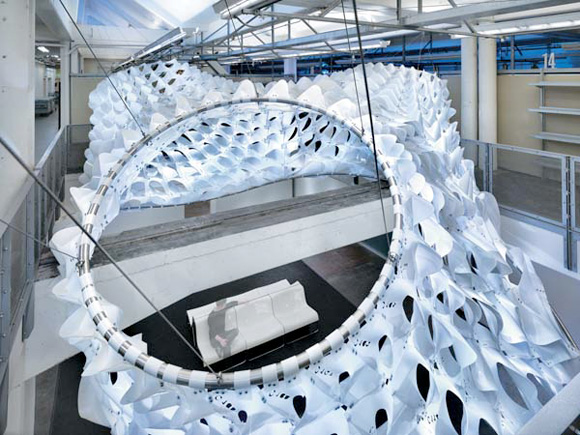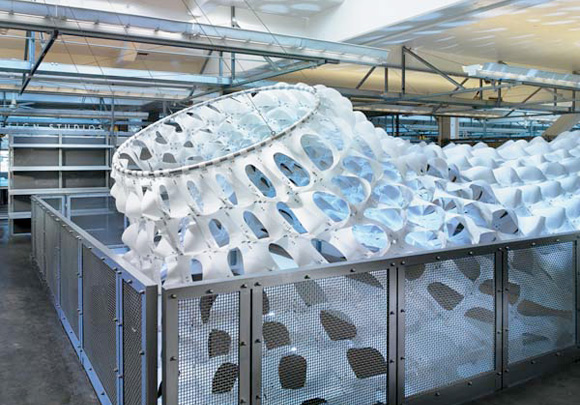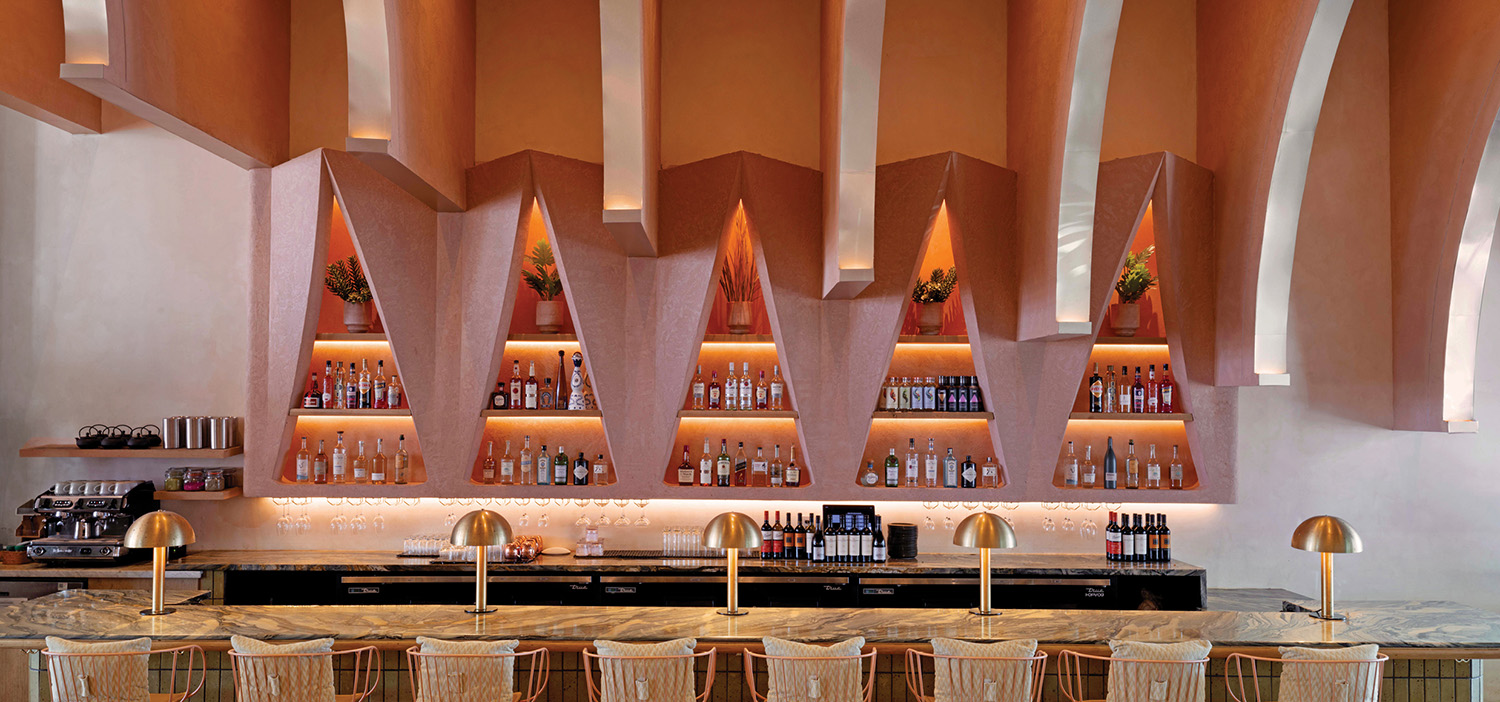The Heart of the Campus: Visible Research Office Spruces Up California College of the Arts’ Student Lounge
At the California College of the Arts, Visible Research Office put the “student” back in “student lounge.” It may have had plenty of space and plenty of sunlight. Still, no students at the California College of the Arts in San Francisco hung out in the student lounge. It just felt too exposed, sitting in a twostory atrium ringed by open studios above.

So an administrator asked Mark Donohue-associate professor in the architecture program as well as principal of Visible Research Office-to make the 1,000-square-foot lounge more inviting. However, he recalls being told, “You can’t put in anything too permanent. We need to be able to host fund-raising parties there.” To make matters even more complicated, a large concrete structural beam ran right across the space.

Visible Research Office responded with a canopy that would give the lounge a more intimate and sheltered feeling yet wouldn’t obstruct the floor or block sunshine from the clerestories overhead. Donohue says he envisioned three “portals” at the top. Two would let the daylight through, while a slightly lower one offered students passing by upstairs a glimpse of the activities below.

After constructing a scale model of the installation, ultimately named Aortic Arc, he took it to an engineering firm that agreed to volunteer its knowledge and time. Engineers there demonstrated the structural forces that would act on the installation by dumping detergent into a pan, adding water, and drawing out soap bubbles with a bent coat hanger. Aortic Arc was then analyzed both as a cable-mesh net structure and as a minimal-surface structure to determine where the tensile forces were. Later, the engineers applied nonlinear analysis tools and parametric building-information modeling technology to refine the design.

When it came to materials, Donohue opted for low-cost sheets of flexible white high-density polyethylene, essentially milk-jug plastic. He CNC-cut the sheets into 556 tiles in shapes developed with GenerativeComponents and Rhinocerus software, then joined the tiles with pop rivets to create swaths of mega-mesh. They’re held in tension by stainless-steel hoops: one oval and two round hoops, suspended from cables, and a larger parabolic hoop, partially resting on the concrete beam. Students helped Visible Research Office hang the canopy and complete the assembly-with one person on a cherry picker and Donohue hanging from a mountaineering harness. “That was the scariest part,” he says. Now, it’s students who do the hanging there.


