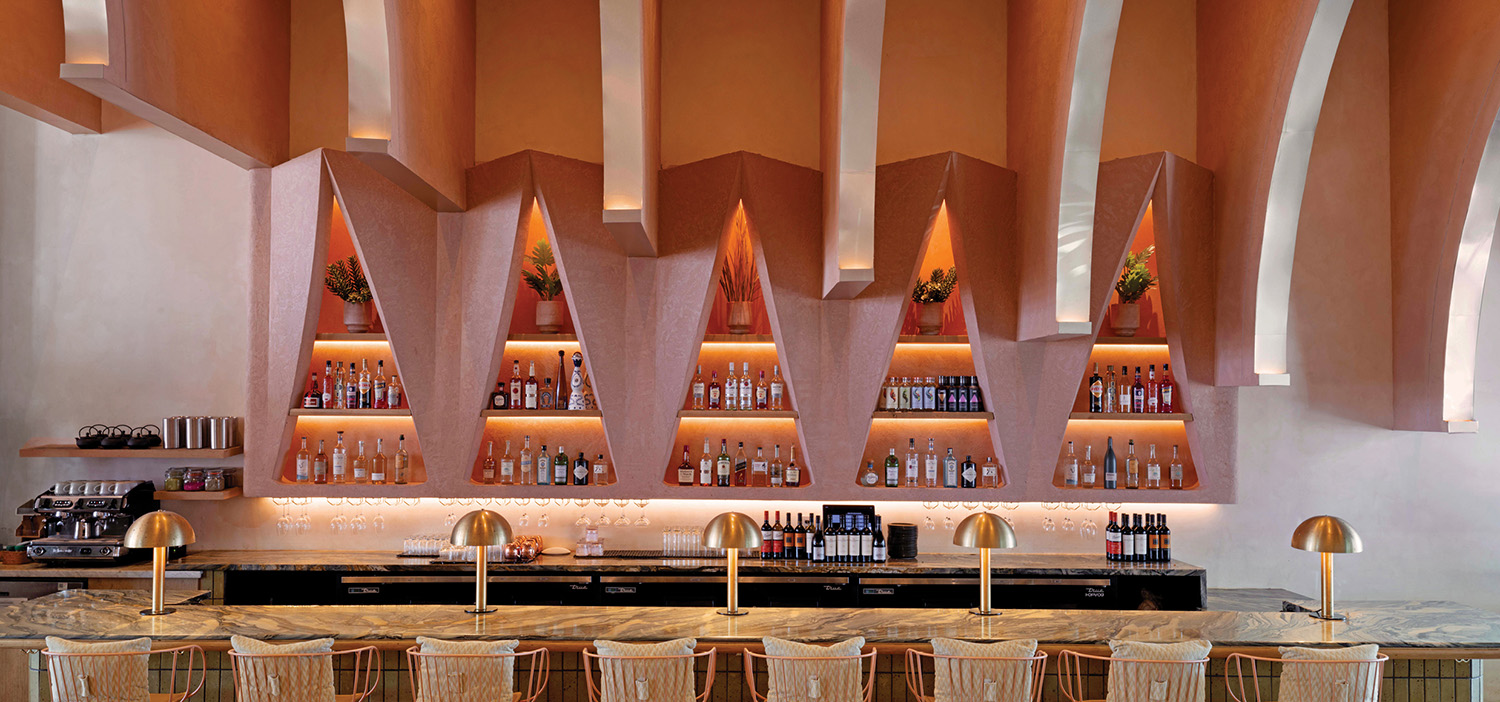The Hush of Lush: Chicago Office Goes Spare
Times have changed. Financial firms once preferred environments of jaw-dropping opulence. Yet this major family-owned investment firm in Chicago occupies an office that appears straightforward verging on spare. “The CEO kept specifying ‘discreet,’” Perkins + Will design director Michael Byun recalls.
Byun began with a limited color and materials palette for the space, 12,500 square feet on the 15th floor of a new skyscraper. His choices of French limestone slabs for flooring, plush raised-pile silk and wool for a rug, and European rift white oak for the reception desk and paneling all establish that requested sumptuous hush. While deferring to the views of the Chicago River, framed by the curtain walls, the combination has the quiet authority necessary to stand up to museum-quality art by the likes of Sigmar Polke and Thomas Ruff.
Since the investment firm values openness in business, Byun’s design emphasizes open space as well as transparency. Perimeter offices are fronted in glass for maximum eye contact and natural light. Corridors, already 5 to 7 feet wide, can be enlarged as partitions slide back.
Furniture in this impressively detailed interior mixes mid-century modernism and like-minded contemporary pieces. Chairs by Charles and Ray Eames, upholstered in mushroom-colored leather, appoint the boardroom. The reception area’s chairs and bench by Foster + Partners hark back to the aesthetic of Ludwig Mies van der Rohe, whose own chairs appear in an office, surrounding tables by Florence Knoll.
Another combination represents a design pun. In the break-out areas, Jeffrey Bernett’s enveloping Tulip chairs swivel alongside Eero Saarinen’s classic Tulip occasional tables.
Project Team:
Schuler Shook: Lighting Consultant. Leslie Jones & Associates: Finishes Consultant. Environmental Systems Design: MEP. Imperial Woodworking Company: Woodwork. Executive Construction: General Contractor.


