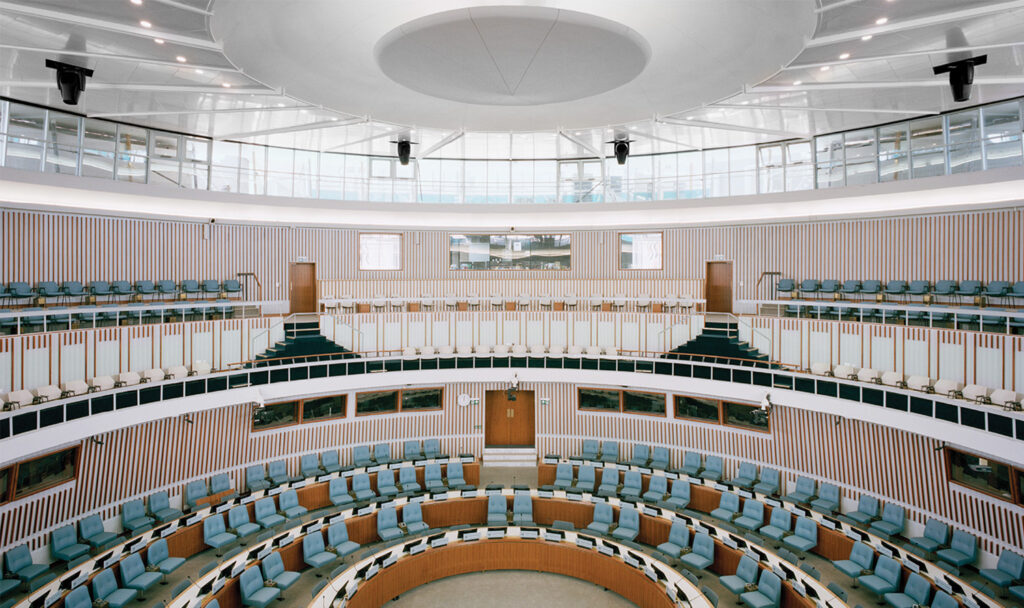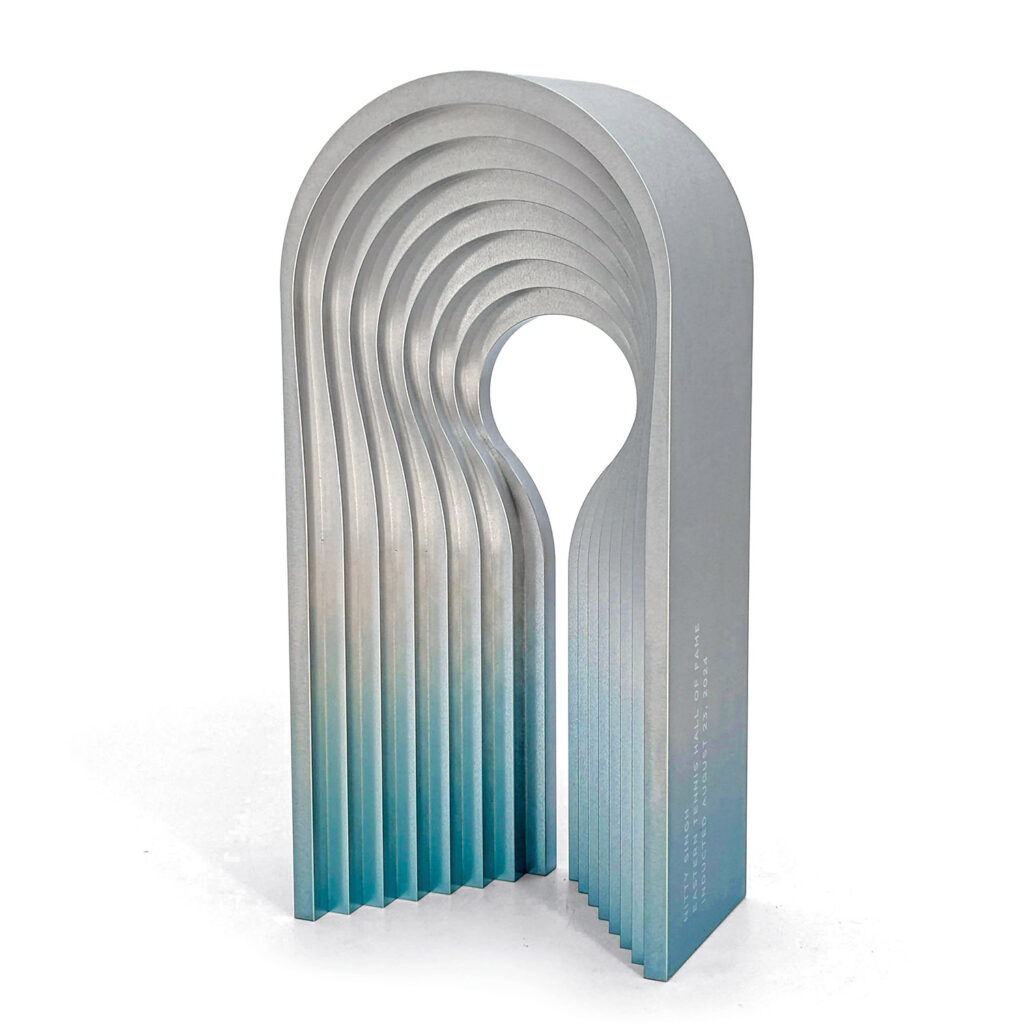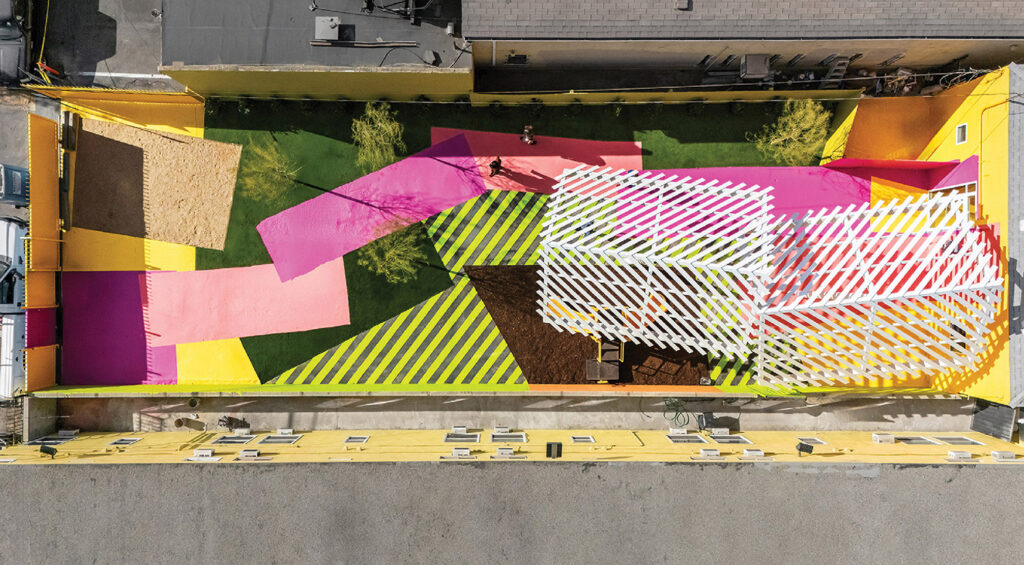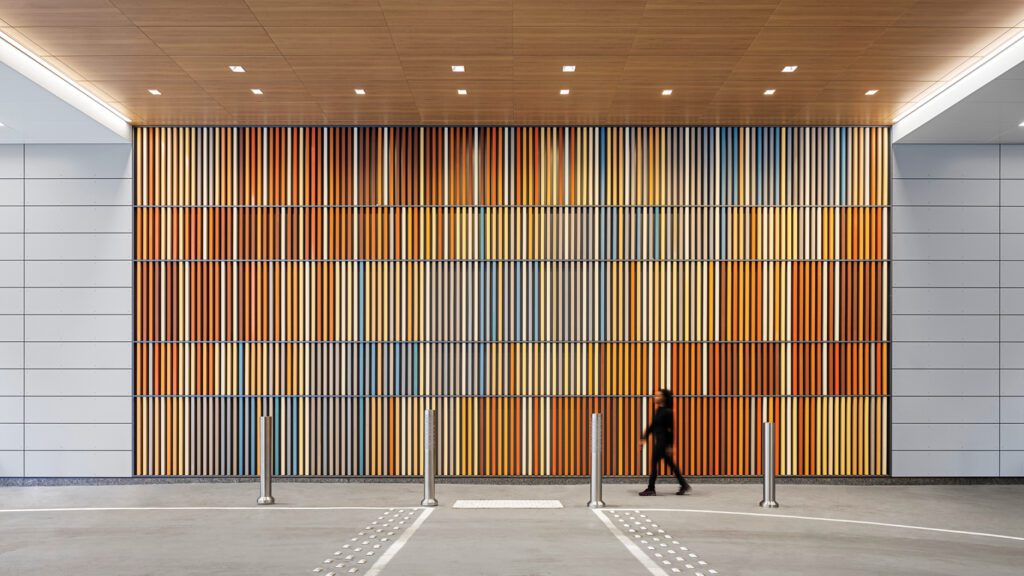
The NYCxDESIGN Awards Confirm the City is Back and Stronger Than Ever
With hundreds of entries from every borough, the annual NYCxDesign Awards confirms the city is back, stronger and better-looking than before.

shining moment + outdoor
Kohn Pedersen Fox Associates and Rockwell Group and LAB at Rockwell Group
project: Edge, Hudson Yards
image: courtesy of Related Oxford

queens commercial lobby + amenity spaces
MdeAS Architects
project: The Jacx, Long Island City
photography: David de Armas

kitchen + bath
Andrew Mikhael Architect
project: Apartment, Upper East Side
photography: Brad Dickson

residential lobby
Bromley Caldari Architects
project: 101 West End, Lincoln Square
photography: Van Sarki

large health + wellness
Perkins Eastman
project: Center for Community Health, New York-
Presbyterian Brooklyn Methodist Hospital, Park Slope
photography: Andrew Rugge/Perkins Eastman

large retail
Gabellini Sheppard Associates
project: David Yurman, Midtown
photography: Paul Warchol
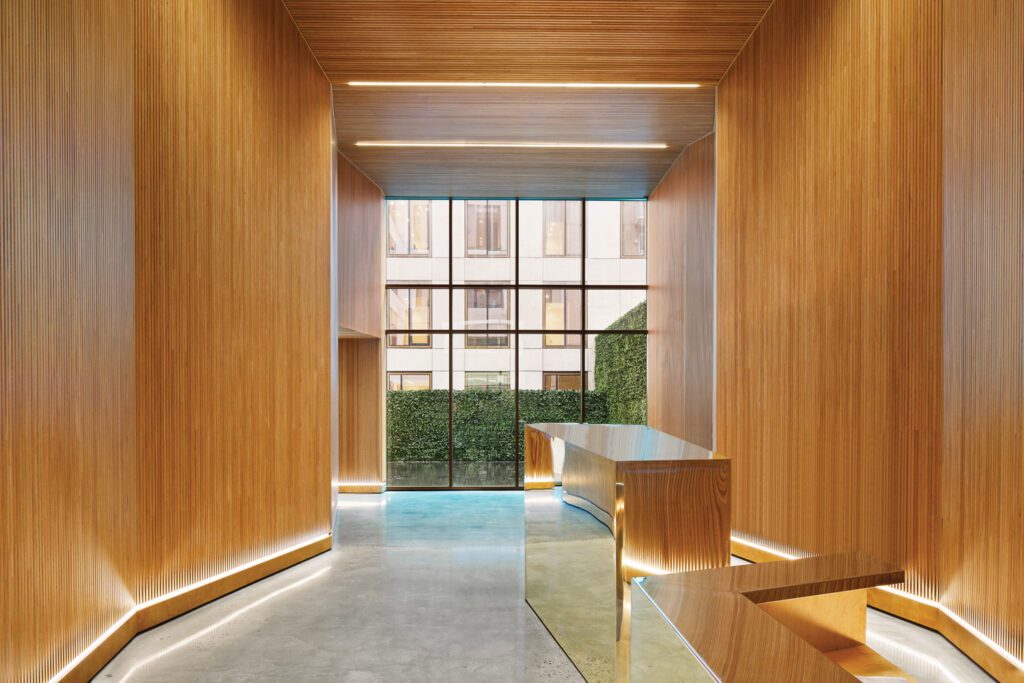
small apartment building
ODA New York
project: 98 Front, DUMBO
photography: Aaron Thompson
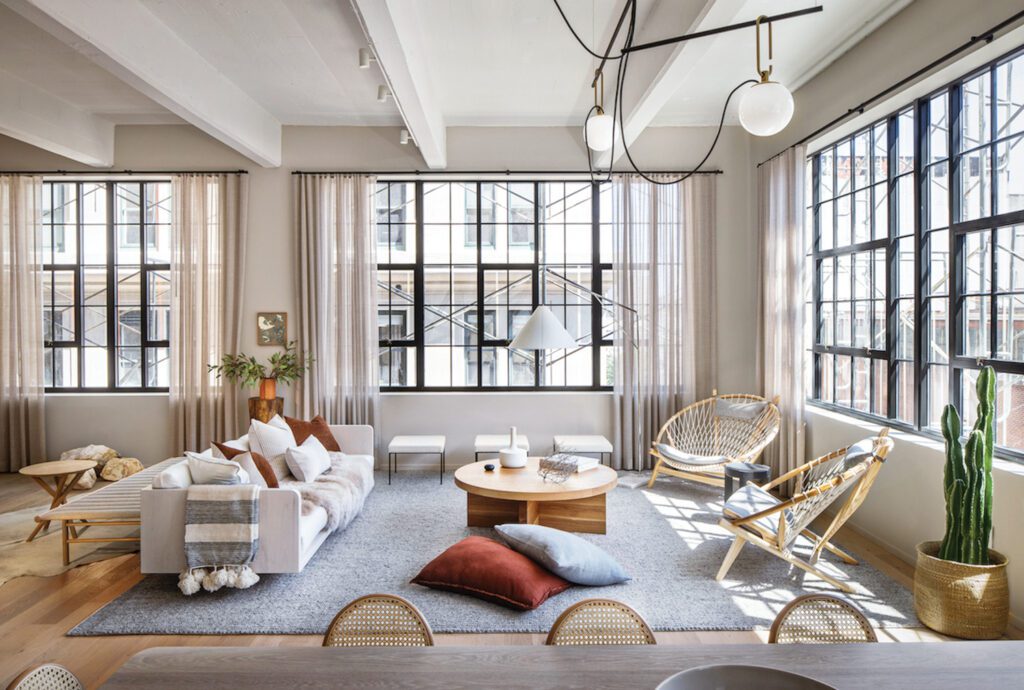
model apartment
Alloy and RR Interiors
project: 168 Plymouth, DUMBO
photography: Pavel Bendov
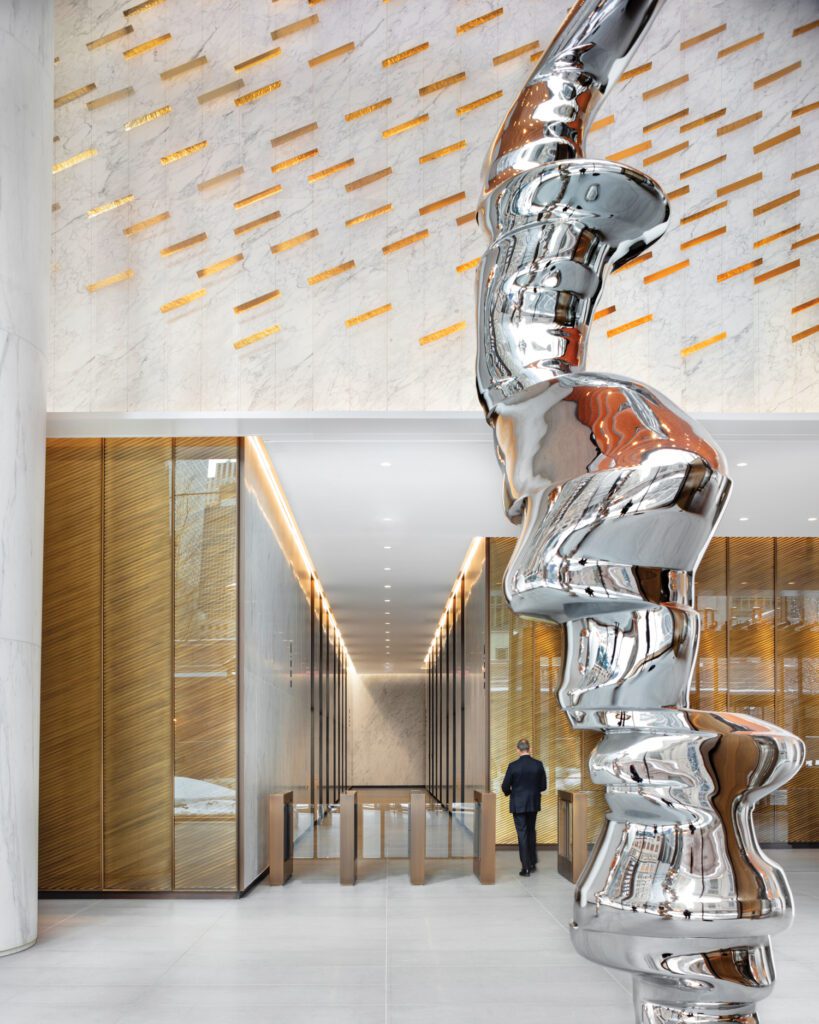
manhattan commercial lobby
Kohn Pedersen Fox Associates
project: One Vanderbilt, Midtown
photography: Raimund Koch

large apartment
Steven Harris Architects and Rees Roberts + Partners
site: Midtown
photography: Scott Frances
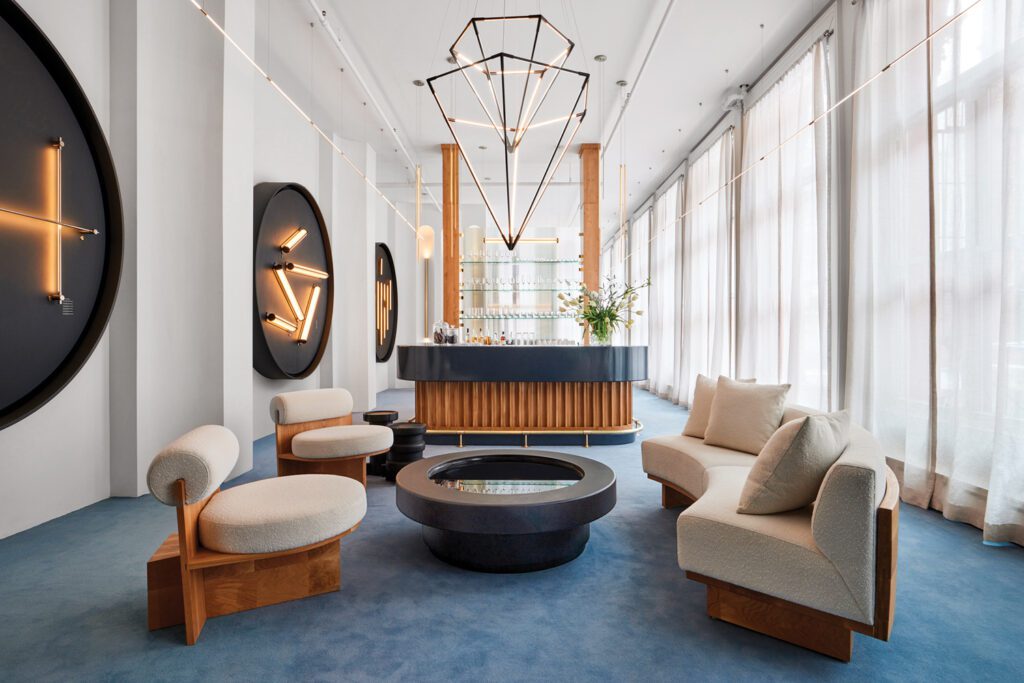
small showroom
Asthetíque
project: Juniper, SoHo
photography: Nicole Franzen

residential on the boards
Jean-Louis Denoit and Skidmore, Owings & Merrill
project: The Towers of the Waldorf Astoria, Midtown
image: Noë & Associates/The Boundary
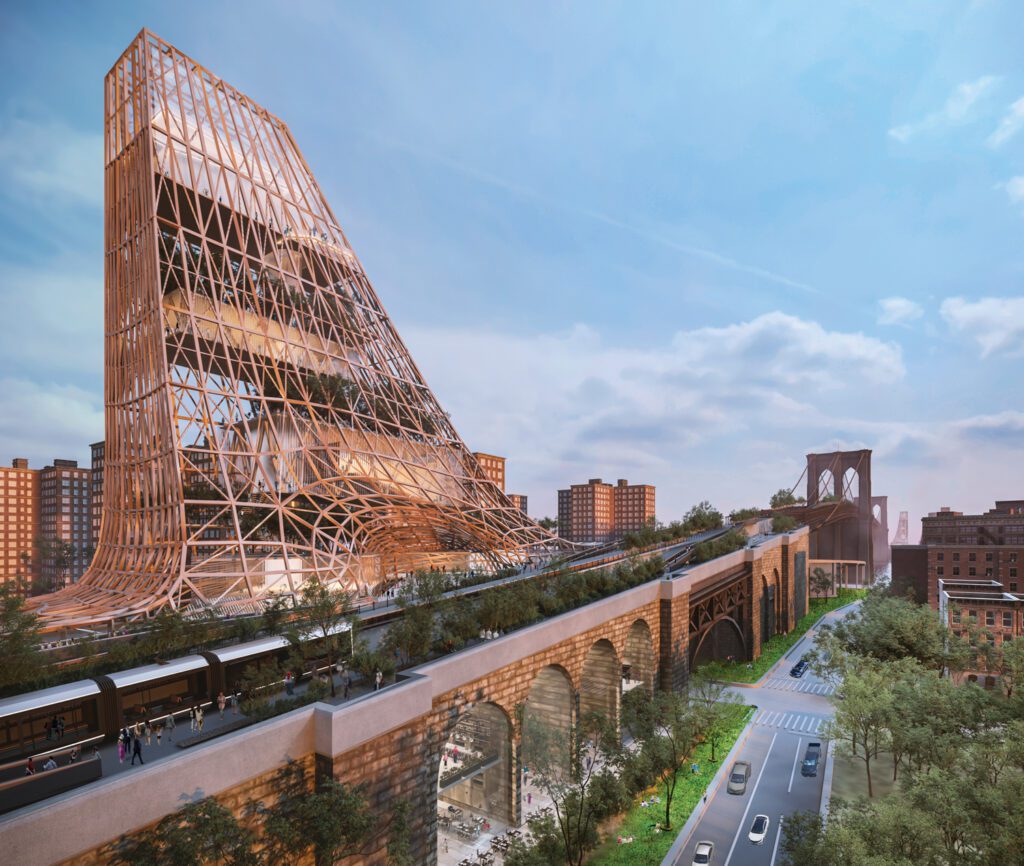
commercial on the boards
DXA Studio
project: The Great Bridge: Path to Equilibrium, Brooklyn Bridge
image: DXA Studio

residential transformation
Michael K. Chen Architecture
project: Brownstone, Clinton Hill
photography: Alan Tansey

facade + large apartment building
Heatherwick Studio and March and White Design
project: Lantern House, Chelsea
photography: Courtesy of Related Companies

hospitality
SHoP Architects
project: Essex Market, Lower East Side
photography: James Ewing

lounge
Rockwell Group and Skidmore, Owings, & Merrill
project: Ticketed waiting area, Moynihan Train Hall, Garment District
photography: Scott Frances
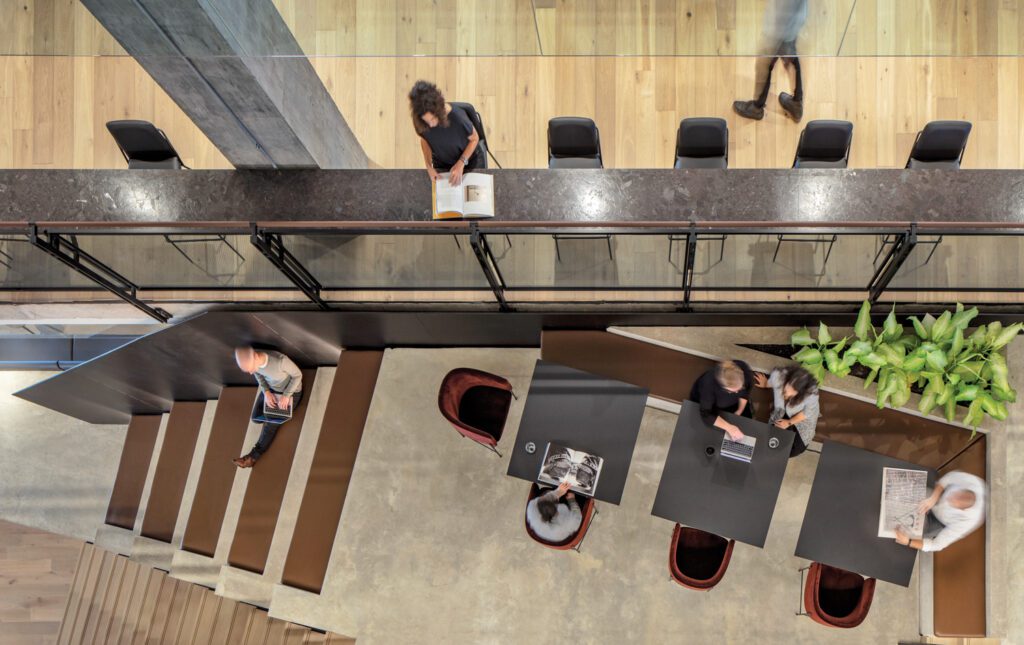
large corporate office
Architecture + Information
project: Equinox headquarters, Hudson Yards
photography: Magda Biernat
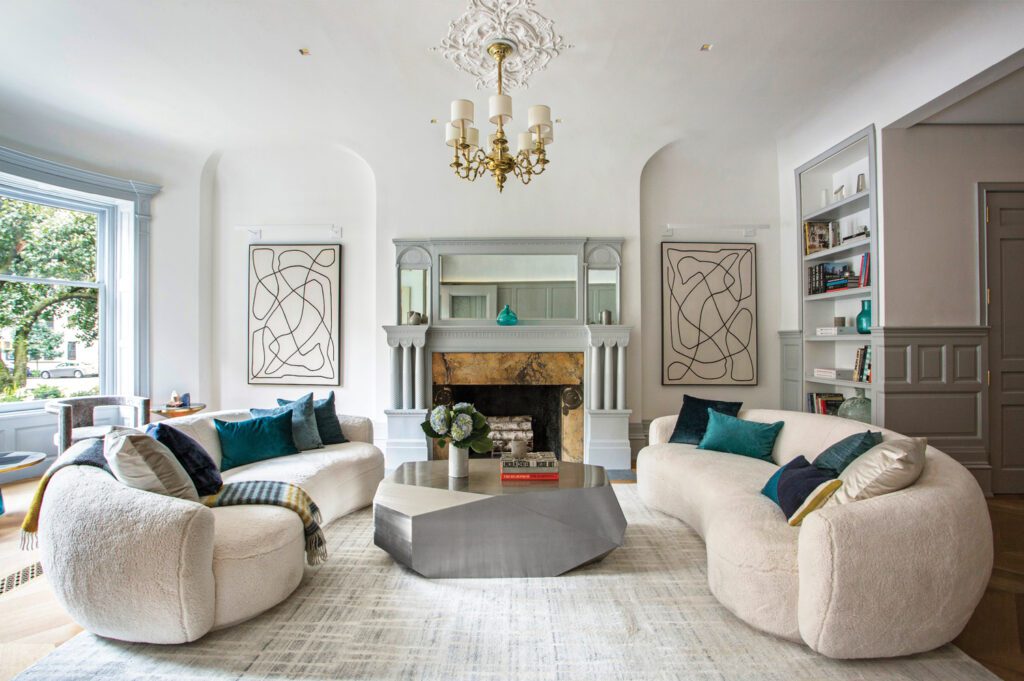
city house
Architecture in Formation
project: Row house, Upper West Side
photography: Will Ellis
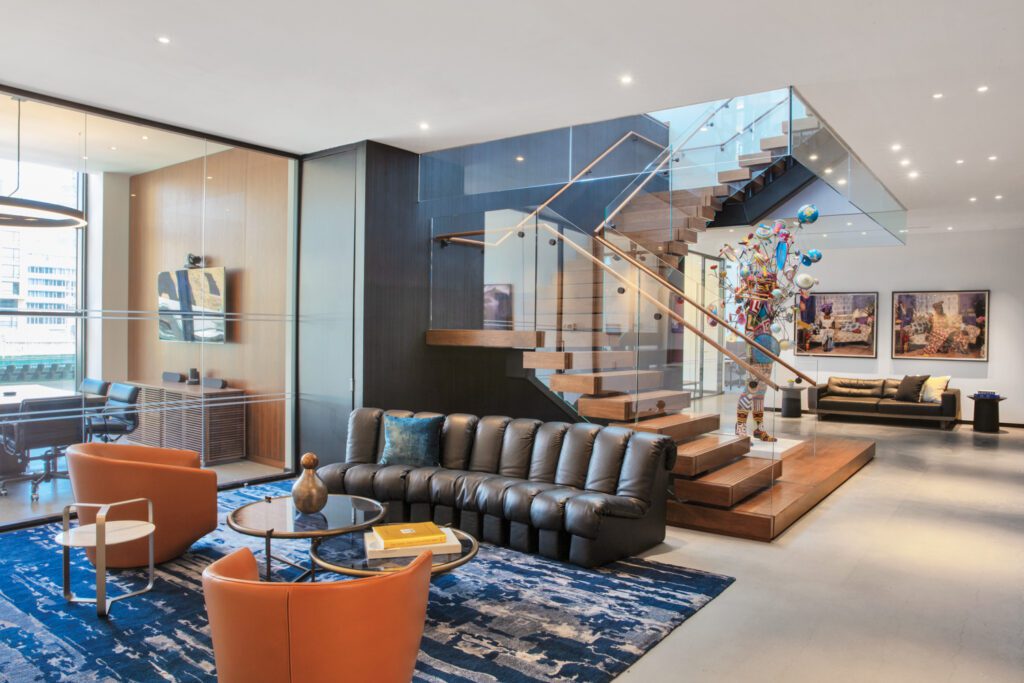
creative office
Jeffrey Beers International
project: Roc Nation, Chelsea
photography: Eric Laignel
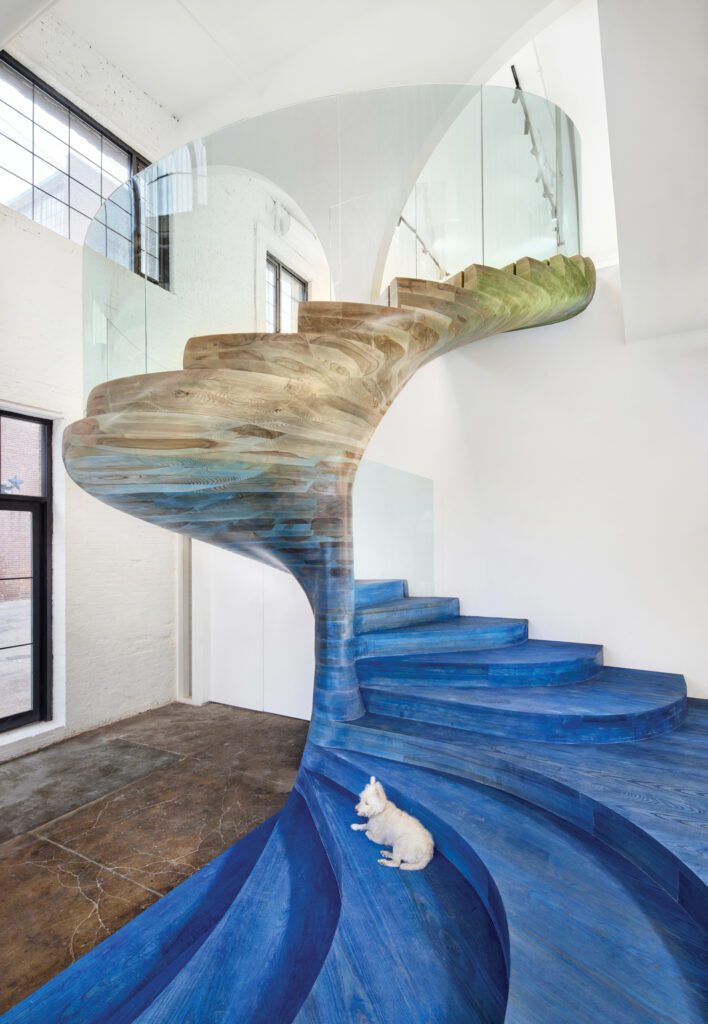
staircase
Ottra and Zimmerman Workshop Architecture + Design
project: Flagship, Red Hook
photography: John Muggenborg
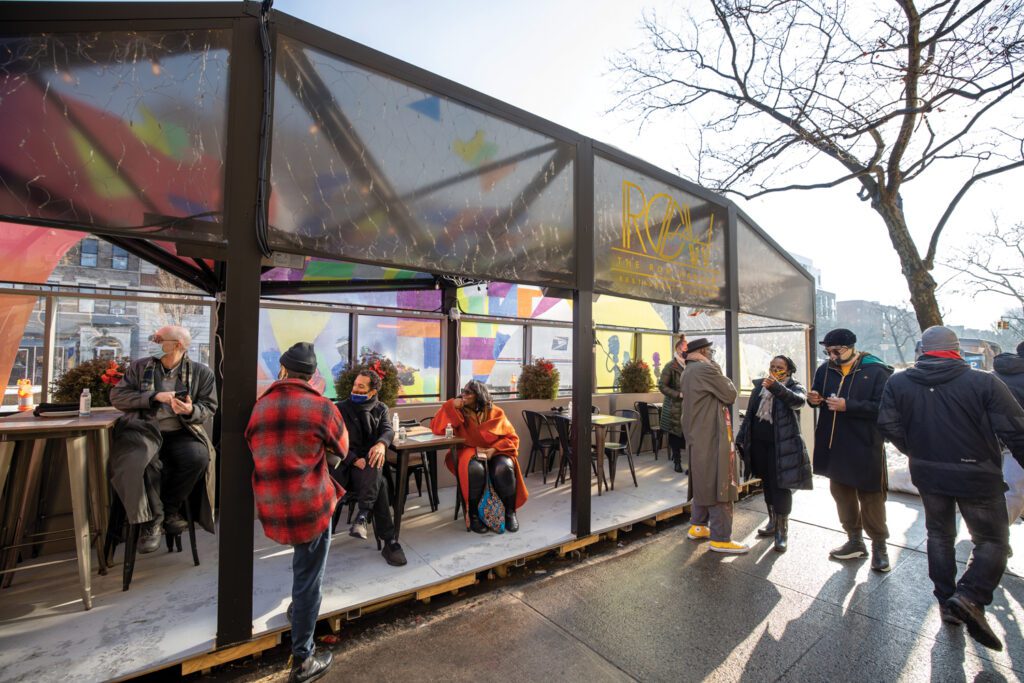
outdoor dining
Body Lawson Associates and JPDesign
and WXY Architecture + Urban Design
project: Renaissance Pavilion, Strivers’ Row, Harlem
photography: New Kingston Media
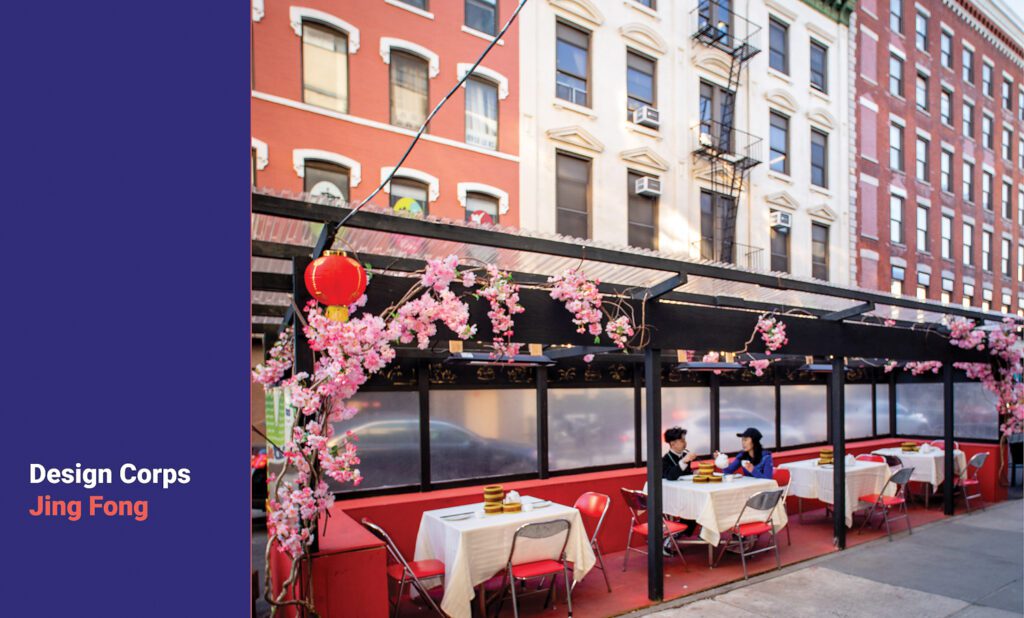
outdoor dining
NYC Economic Development Corporation
project: Design Corps, Chinatown; East Harlem; Midtown; Seaport District
photography: Claudia Leo

outdoor dining
Rockwell Group
project: DineOut NYC, Bronx; Brooklyn; Manhattan; Queens; Staten Island
photography: Emily Andrews
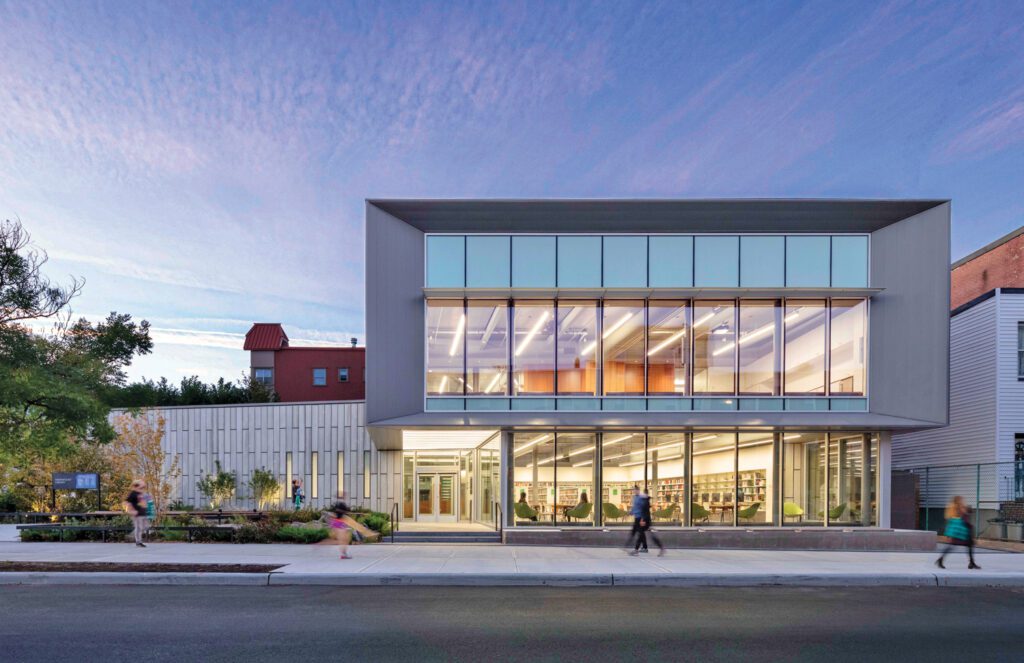
social + environmental impact
Marble Fairbanks Architects
project: Greenpoint Library and Environmental Education Center
photography: Michael Moran
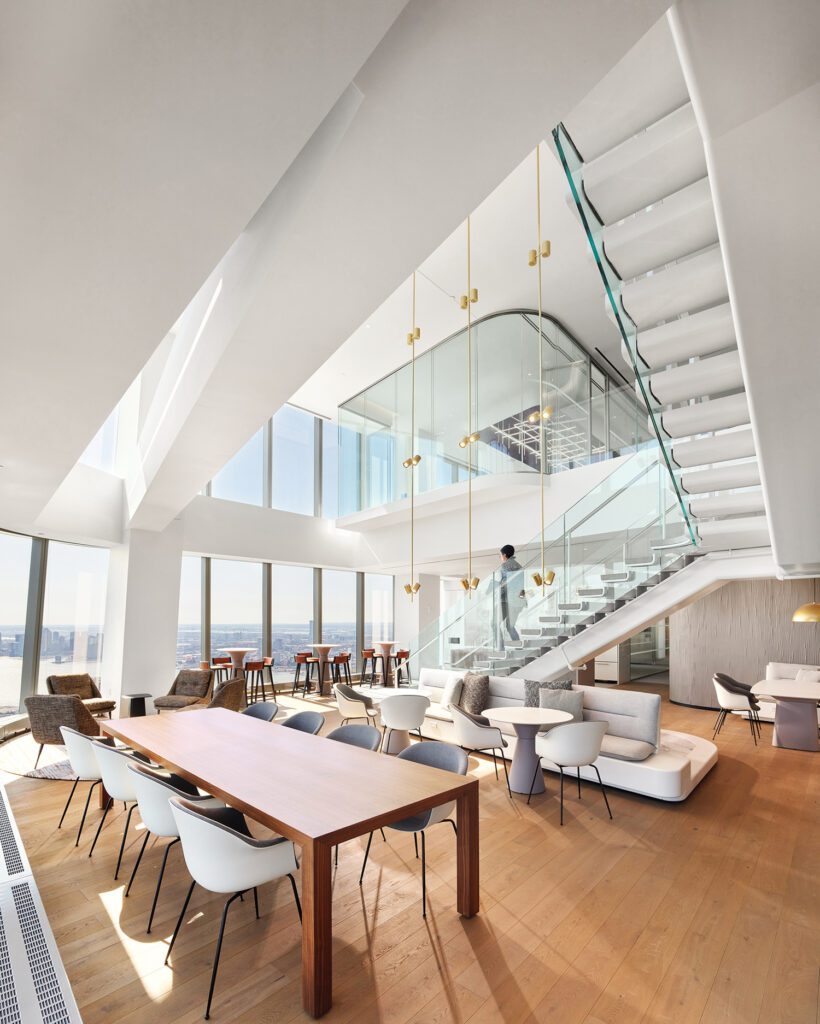
small corporate office
Gensler
project: Real estate investment firm, Chelsea
photography: James John Jetel/courtesy of Gensler
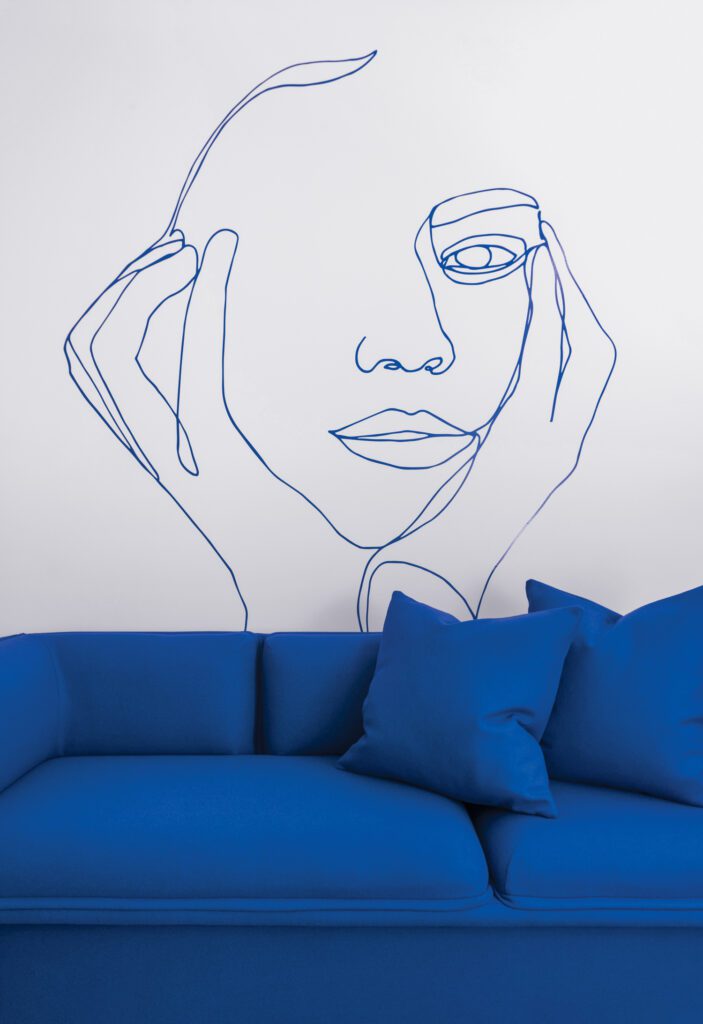
small health + wellness
BDHM Design
project: Real, Flatiron
photography: Adam Macchia
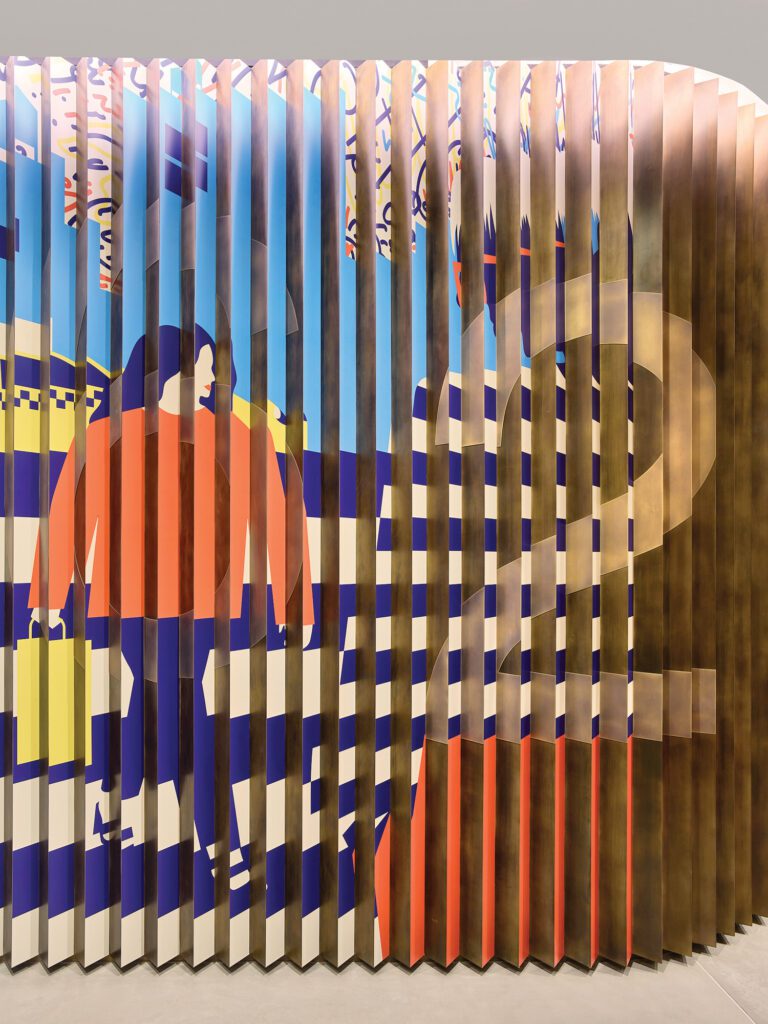
graphics + branding
Design Republic
project: 625 Broadway lobby, NoHo
photography: Frank Oudeman
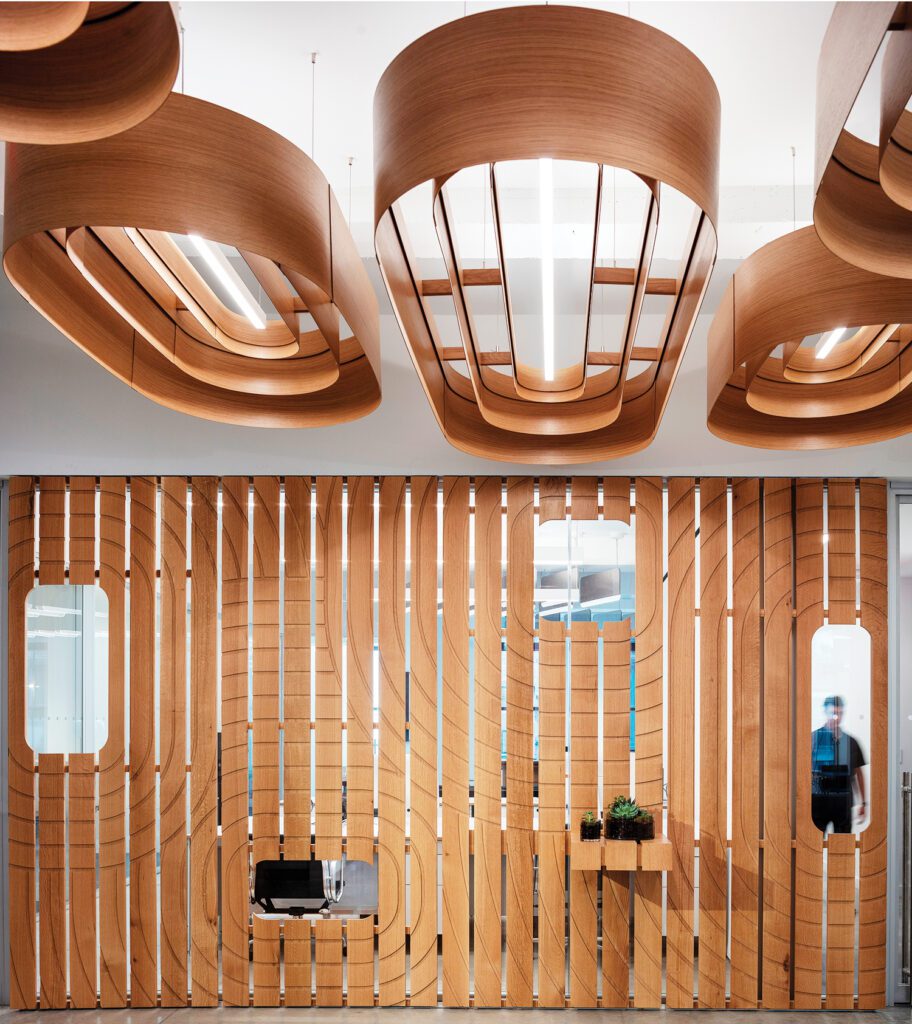
tech office
Desai Chia Architecture and Flank Architecture
project: Spark Capital, SoHo
photography: Paul Warchol
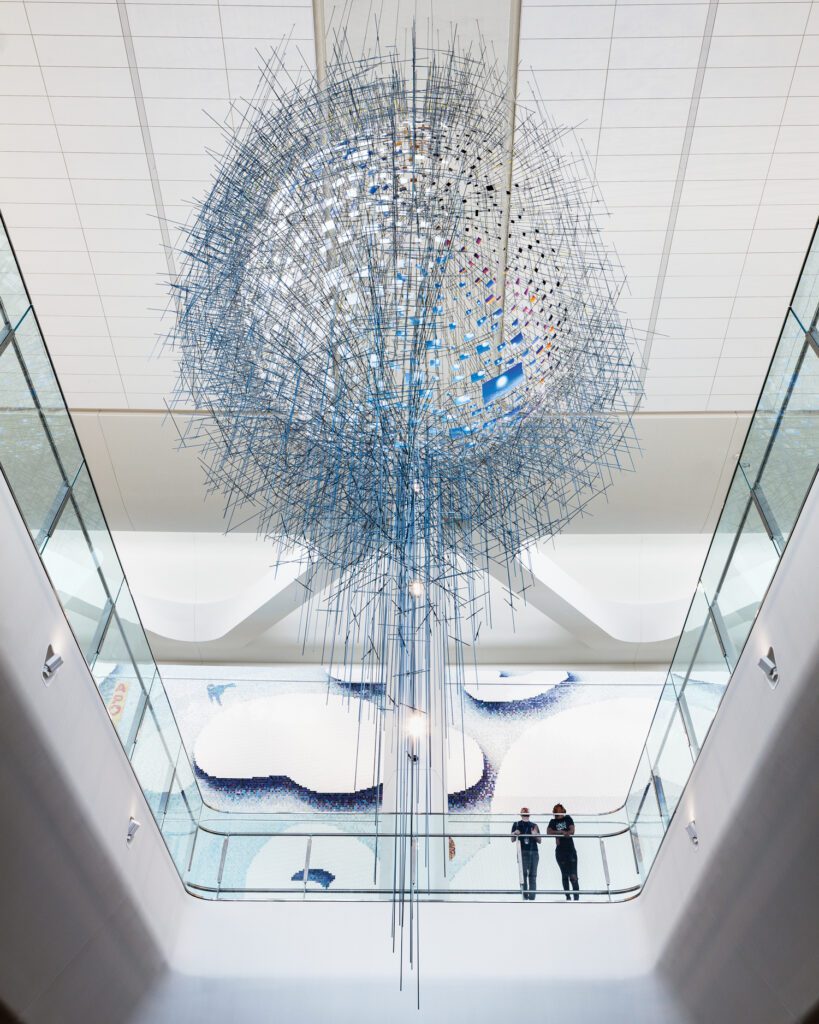
exhibition/installation
Sarah Sze and Amuneal
project: Shorter than the Day, commissioned by LaGuardia Gateway Partners in partnership with Public Art Fund, LaGuardia Airport Terminal B, Queens
photography: Nicholas Knight/courtesy of Sarah Sze, LaGuardia Gateway Partners, and Public Art Fund, NY
more
Projects
Inside Africa Hall: A Modernist UN Legacy Reimagined
Africa Hall, the HQ for the United Nations Economic Commission for Africa when it debuted in 1961, was recently preserved and renovated by Architectus.
Projects
Win Big With The Eastern Tennis Hall Of Fame Trophy
Joe Doucet joins forces with other makers to design a striking, ombré-toned trophy worthy of the prestige of the Eastern Tennis Hall of Fame.
Projects
A Welcoming Center For Homeless Outreach Opens in Compton
Kadre Architects transforms a fading building into a welcoming presence in the Compton neighborhood.
