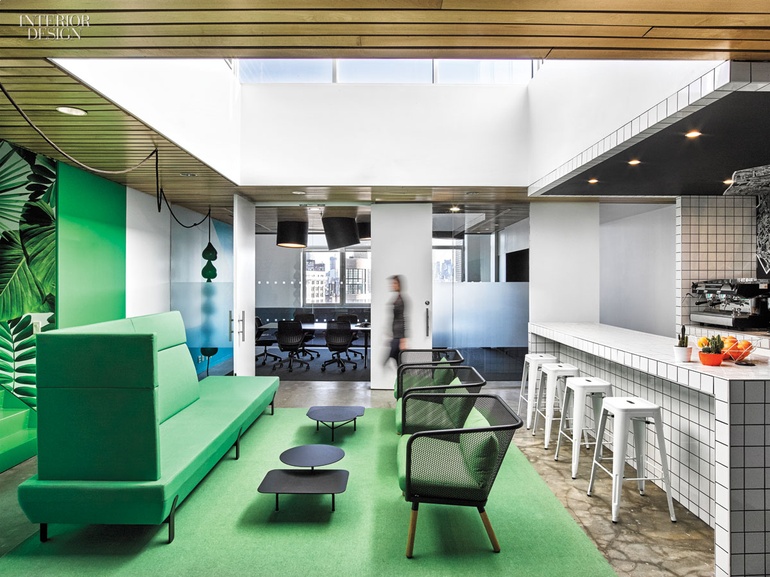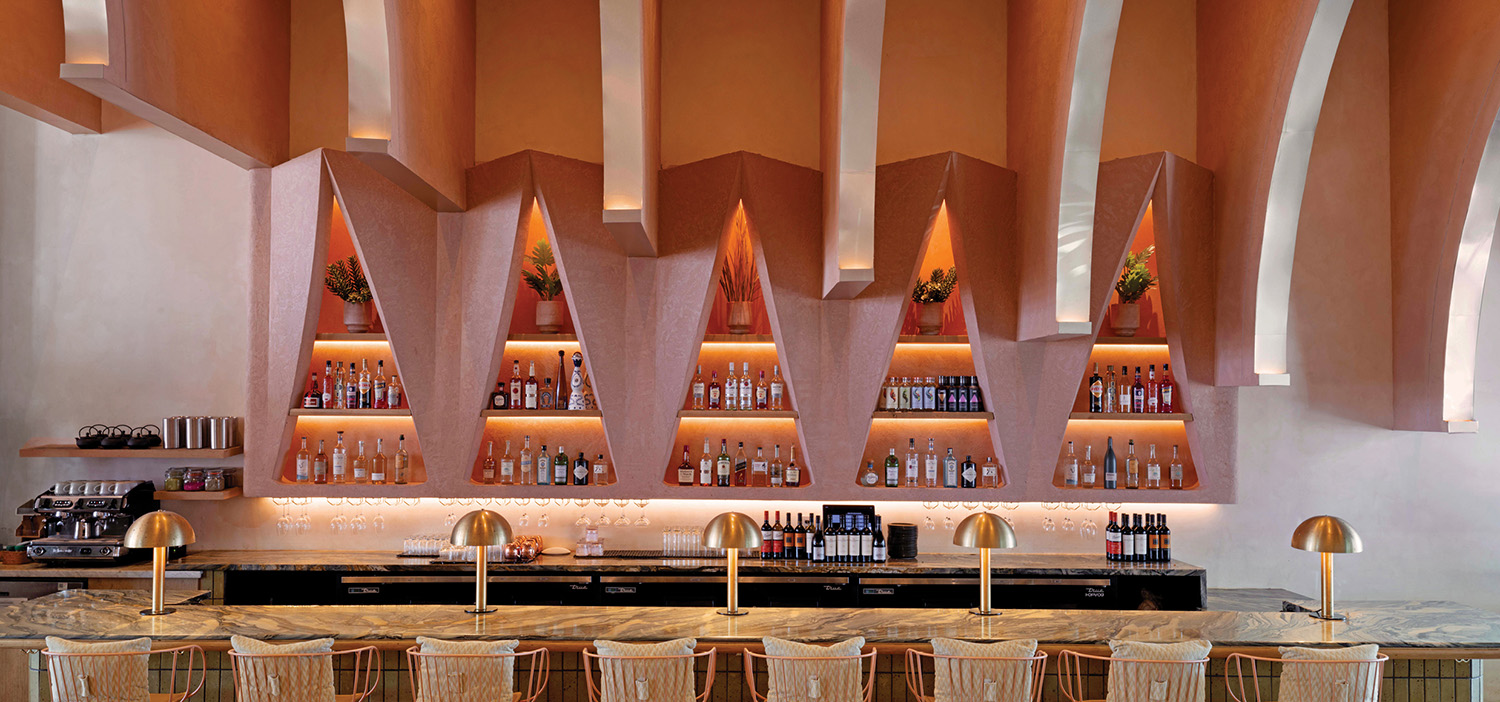The Office of Marketing Agency Barrows Brings the African Jungle to the Concrete Jungle
A South African marketing agency expanding to New York, Barrows chose the penthouse of an art deco tower. Unobstructed views up and down Manhattan were the big plus, but the lack of convivial common areas was a major minus. So Barrows called on Ghislaine Viñas Interior Design. Founded by another South African transplant—she spent her formative years in Durban—the firm had completed just a few office projects.
To unify, polish, and brighten the 2,300 square feet destined for common use, Ghislaine Viñas emphasized visual connections, high/low design details, and nods to Barrows geography. “We brought the African jungle to the concrete jungle,” Viñas says. For starters, she painted a tropical sea-blue horizon along the walls of the elevator lobby.

Taking advantage of its generous size, she added seating in the form of a nook, a built-in bench, and ottomans, all in the same blue. Black enters the picture with the lengths of climbing rope that drape across the lobby’s wood-slatted ceiling. “The rope was inspired by subway lines, how they take you from one place to the next,” she explains.
Related:
Opposites Attract: Chet Callahan Teams With Ghislaine Viñas
Indeed, both the black rope and the blue paint travel into the office’s skylit atrium. It’s now a spunky café, thanks to Viñas’s big addition, a white-tiled bar sheltered by a canopy and backed by a chalkboard mural drawn by a Barrows staffer. Furnishings here are mostly green, from Arik Levy’s high-backed sofa to the rug on the polished concrete floor. In the adjoining conference room, the rope terminates as the support for another budget-conscious artwork, a hanging sculpture of six calabash gourds painted black.

From the office’s main level, stairs connect to a mezzanine lounge. For the stairwell and the mezzanine’s rear walls, Viñas worked with her husband to design wallpaper. The pattern combines mammoth green leaves from plants indigenous to, yes, South Africa.


