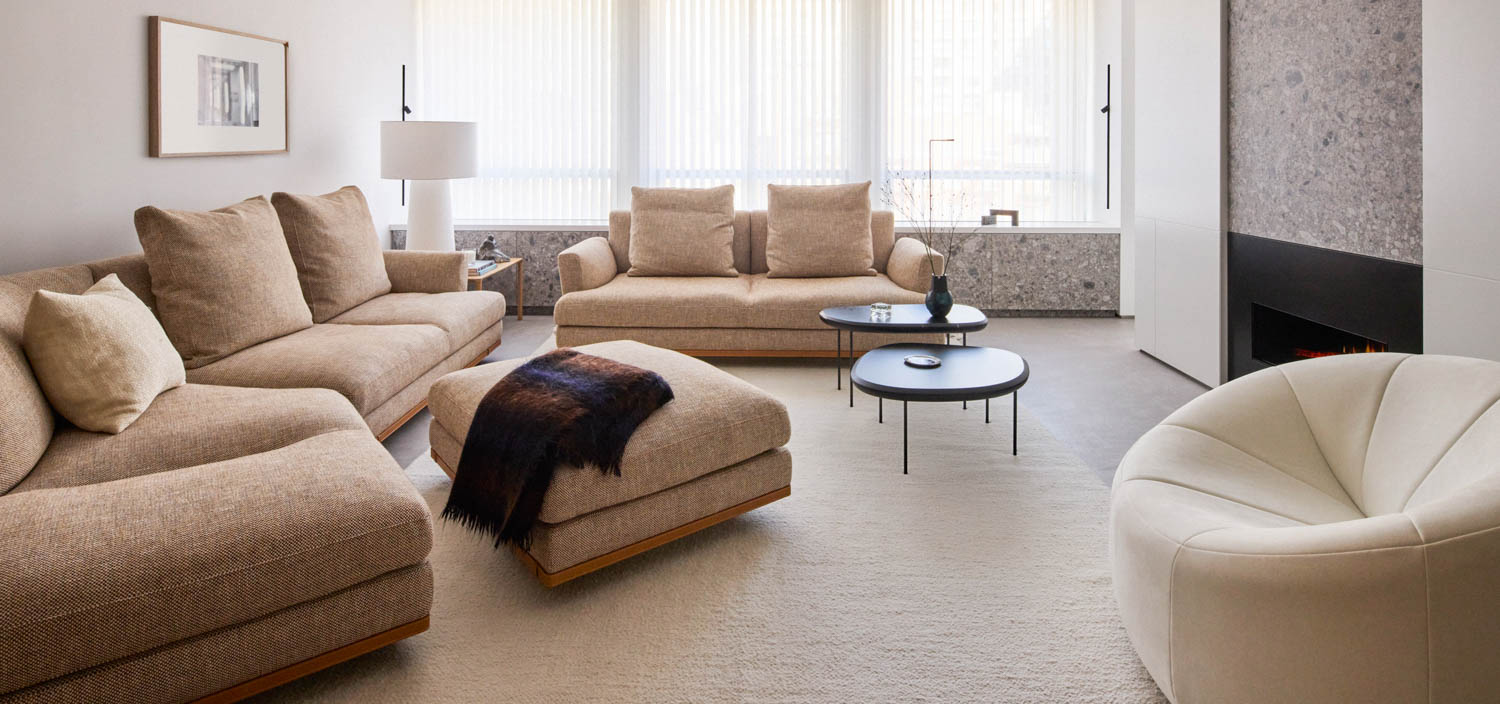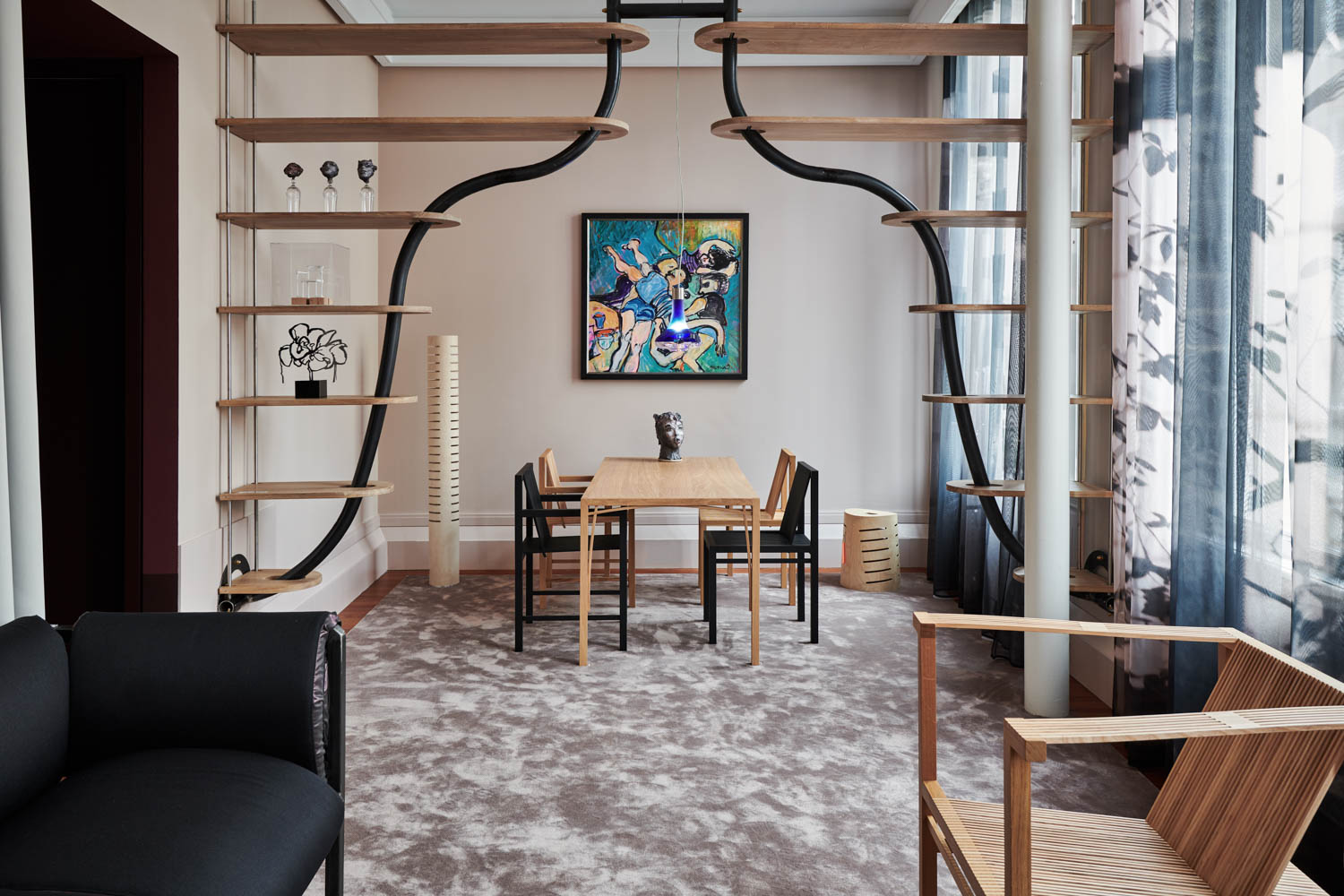The Other Provence: Carl Frederik Svenstedt Designs a French Vacation Home
Agneta von Essen Ryding and her husband, Johan Ryding, a Swedish couple with a second home in France, have good reason to get up early in the morning: a 62-foot lap pool with an infinity edge, set into the remains of a stone farmhouse. The couple’s architect, Carl Fredrik Svenstedt, calls the idea of swimming amid ruins “very poetic,” reminding him of the hauntingly atmospheric films of Soviet-era director Andrei Tarkovsky. Svenstedt adds that he increased the “fantasy and variety” of the pool by siting it so that openings in the crumbling farmhouse walls frame strategic views. At dawn, a horizontal slit in the one largely intact wall, at the end of the pool, lets the sun’s pink rays flood onto the water.
The light effect, Svenstedt enthuses, is “really amazing.” The location isn’t bad either. It’s on a slope near the picturesque town of Villars, in the Luberon valley of Provence, affording an exceptional panorama. In the distance rise the rugged Monts de Vaucluse. Closer, the luxuriant valley is filled with cherry, peach, and apricot trees.
In the foreground, of course, are the farmhouse ruins, which Svenstedt believes to be 18th-century or older. They dictated much of the design of the property’s new compound by Carl Fredrik Svenstedt Architecte. “The building site was legally only the footprint of the existing structures. We had to stay within it,” he says. From the front gate, a narrow path leads straight to the pool. New walls to the left belong to the carport, followed by the main house, a 2,700-square-foot L shape. To the right, he incorporated old stone walls into a new guesthouse.
Numerous rules and regulations had to be taken into account. All new construction, for instance, must adhere to the traditional color palette of local agricultural buildings. Roofs must be pitched and clad in rounded Roman tiles. Authorities also encourage the use of regional materials. The limestone chosen by Svenstedt is mined near the legendary Pont du Gard aqueduct 50 miles away. He notes that the quarry there has been active for over 2,000 years. Yet the stone is rarely used nowadays for houses, being, as he says, “quite brittle and porous.”
He considers the porosity perfect, however, for 20-inch-thick walls that both breathe and offer natural insulation in a climate where temperatures can dip below freezing in winter and rise to 95 degrees Fahrenheit in summer. The blocks, he says, are assembled “like Legos—you just pile them up.” For the main house, they’re stacked flush with one another. For one new wall of the guesthouse, they deliberately protrude and recede in a syncopated rhythm. Other materials are equally tied to nature. Paneling is birch plywood. Kitchen counters and the top of a picnic table on the patio are Swedish limestone. (Never mind, Svenstedt deadpans, that the table “cannot be moved easily.”) There’s also a significant amount of glass. To insulate against the cold, the floor-to-ceiling windows are triple-glazed. To shade them from the summer sun, he constructed overhangs and louvers.
The glass creates maximum transparency on the north and south sides of the living and dining areas to take full advantage of those breathtaking views. “It’s more like being under a big tree than inside a house,” he says. And just so nobody forgets that it’s on a hillside, a split-level configuration runs through the public space and adjacent master suite.
As flexibility was a major consideration for the Rydings, the bedroom wing can be either completely open or divided in three by sliding doors. And the guesthouse’s kitchenette provides a tad more independence to anyone staying there. Thus, the overall setup functions equally well whether the couple are alone or with family and friends.
When it came to furnishings, Svenstedt worked hand in hand with Agneta Ryding, whose company, Gammelträdgården, distributes textiles and wall coverings in Sweden. The overall feel at her house is relaxed and slightly outdoorsy, with camp beds and folding deck chairs. Fabrics with botanical patterns and a few shots of red act as a visual link to the wild poppies in the garden beyond the patio. Certain elements, most tellingly the sauna, betray the Scandinavian origins of owners and architect. (Svenstedt was born in Stockholm and raised in Montreal.)
The property’s name in French, meanwhile, is a clever architectural pun. It’s Maison VER, as in her maiden and married names, Von Essen and Ryding. As Svenstedt points out, Maison VER sounds almost identical to one of his favorite Paris buildings, the Maison de Verre by Pierre Chareau.


