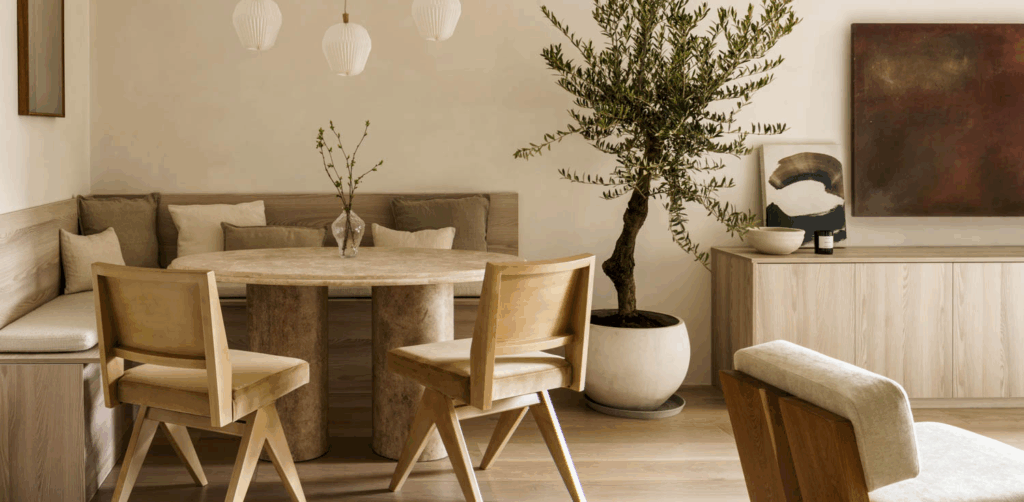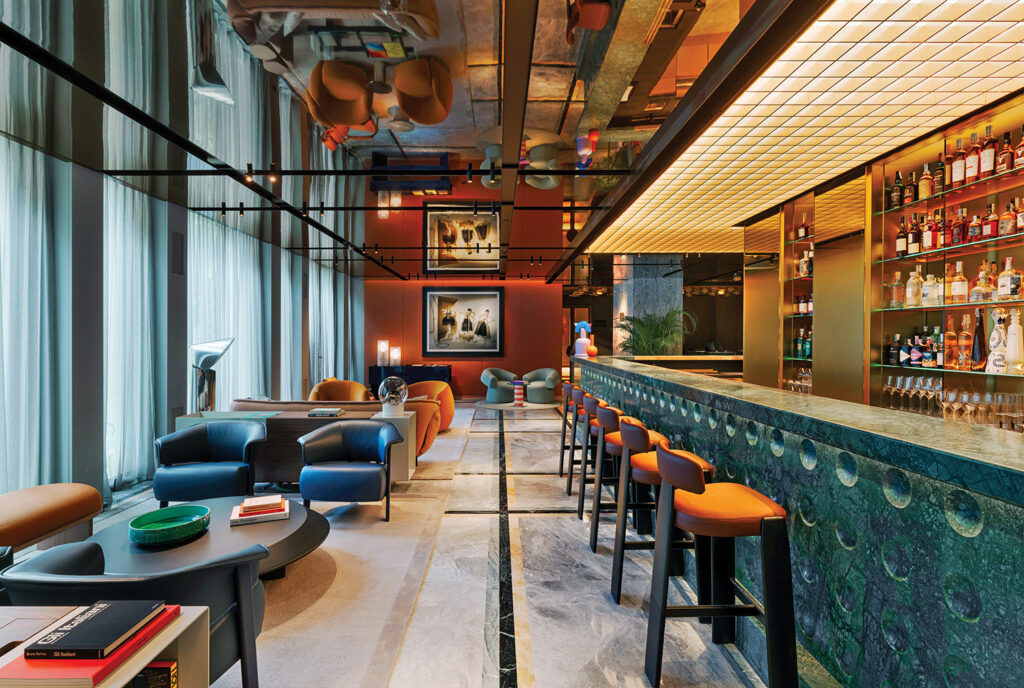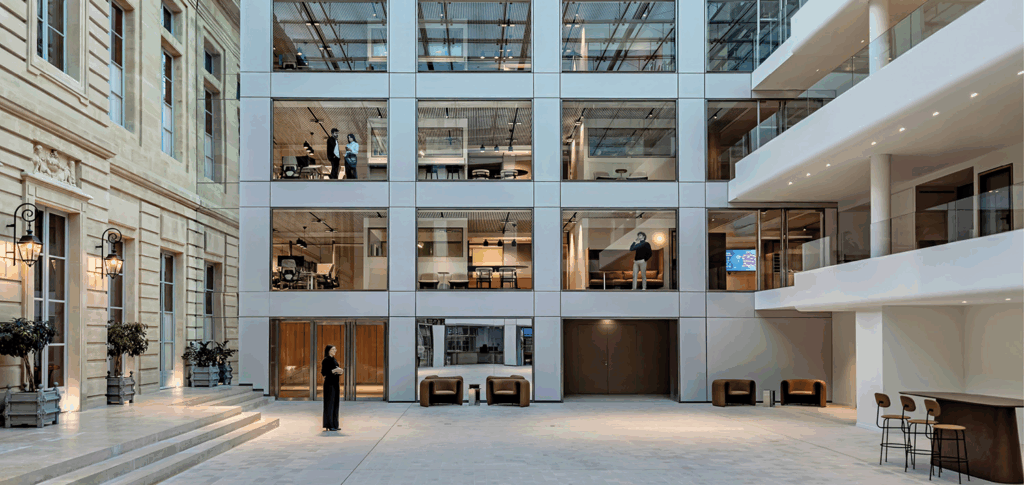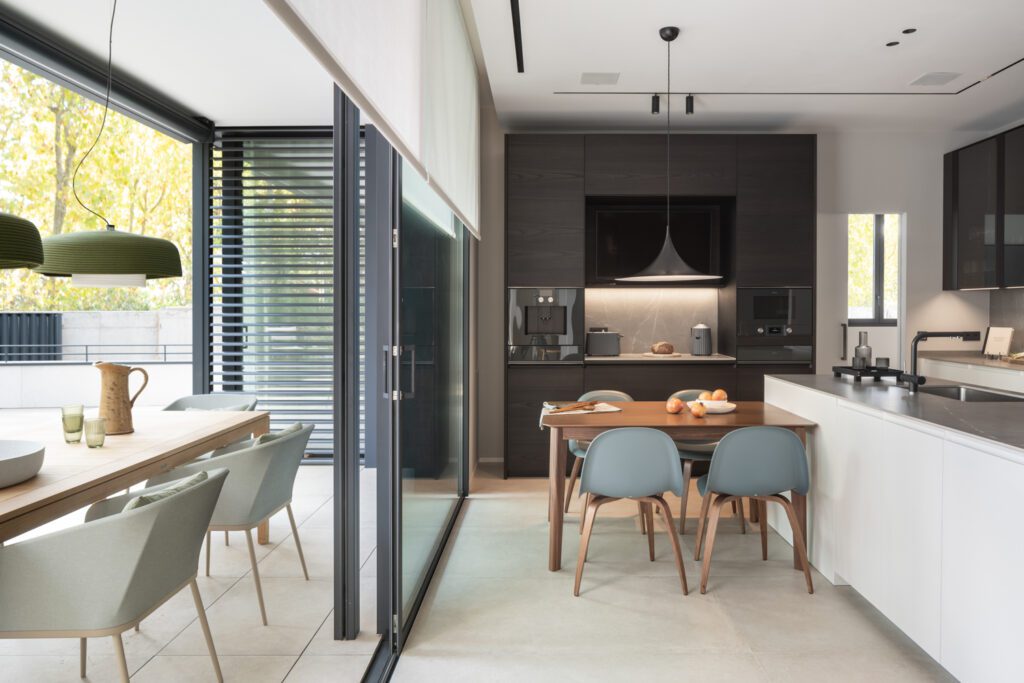
The Room Studio Invites the Outdoors In for a Spacious Family Home in Spain
When tasked with creating a home that offers sensory experiences, inside and out, for a family of four in Spain, local firm The Room Studio rose to the occasion. Building the house from the ground up, the design team, led by Meritxell Ribé & Josep Puigdomènech, examined the existing plot of land first to envision ideal indoor-outdoor features. “The starting point was the idea of creating an architectural project without stridency, characterized by the elegance of its forms and the serenity of its materials,” they state. The two-story home features a chromatic palette complimented by oak wood flooring and oiled walnut wood cladding throughout. Subtle hues of blues and terra-cotta, as well as smoked glass add visual interest. The kitchen serves as an unexpected focal point given its bold black-and-white features and expansive glass doors, which open to an outdoor dining area with views of the pool.
“It is a very complete project, as there is a cinema room, gym, swimming pool and large suite rooms,” the designers add, noting that selecting natural materials remained a vital component for each space. “We have worked from the total cladding of the façade to the natural stone paving of the exterior, which also had to connect with the interiors.” Such careful selections paid off. The finished home achieves a dialogue between indoor and outdoor spaces, inviting a sense of play with pops of color and graphic wallcoverings, like those in the childrens’ rooms, just as the family asked for.
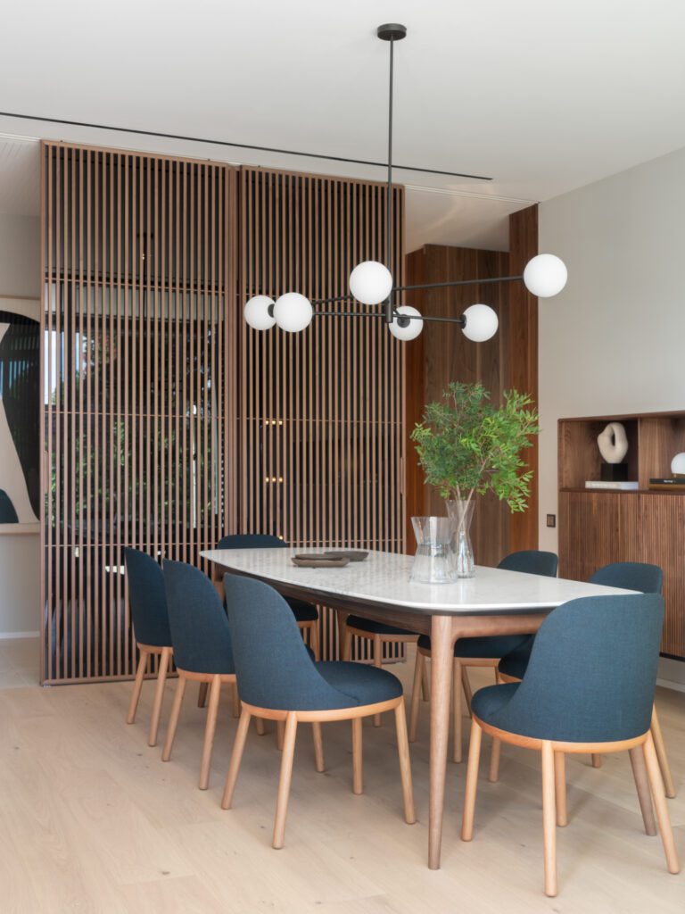


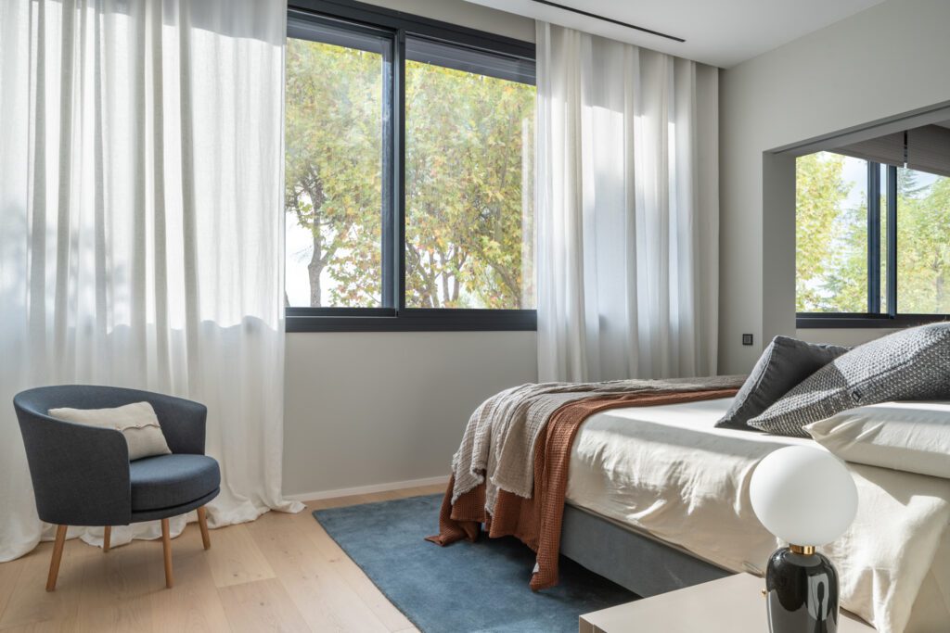
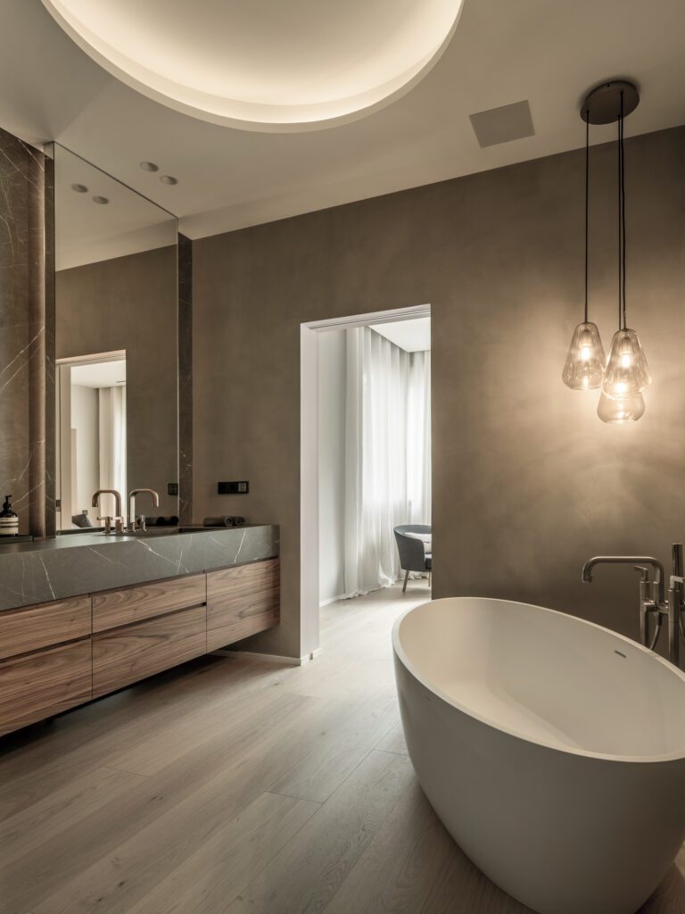
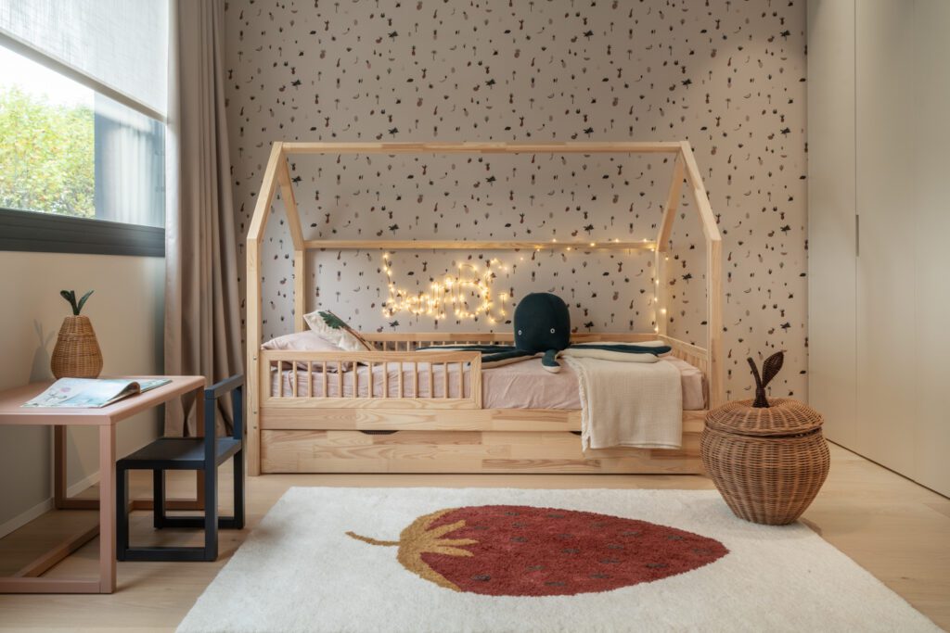
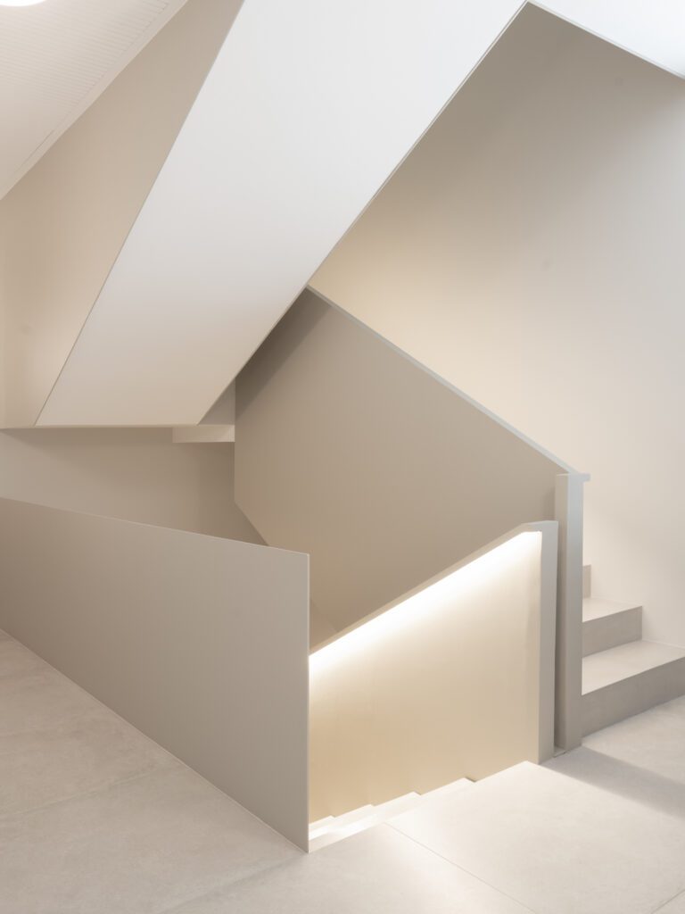
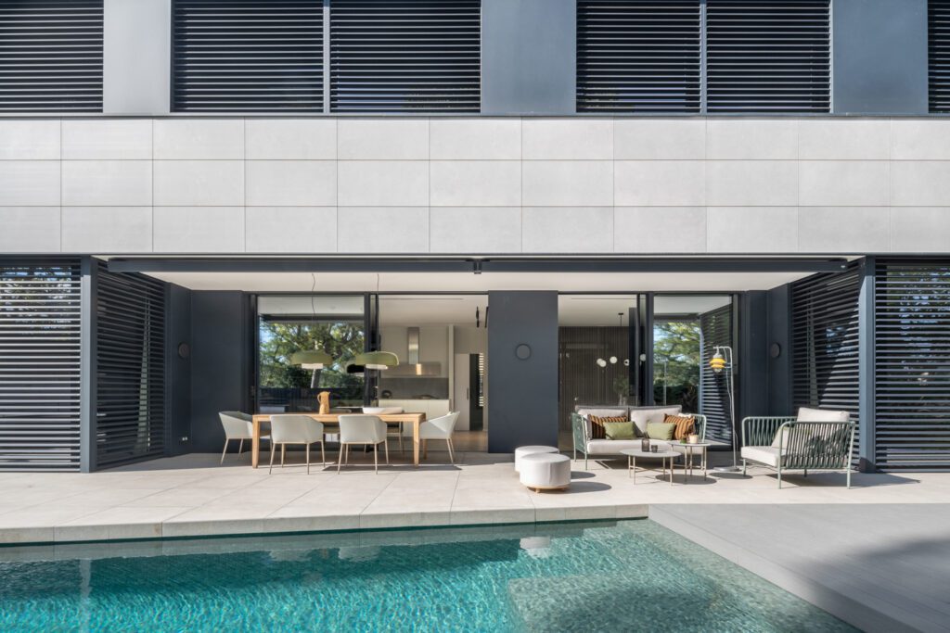
more
Projects
9 Japandi Interior Design Styles Embracing Tranquility
From a serene duplex in Singapore to a peaceful refuge in London, explore these nine Japandi interior design ideas that soothe and inspire.
Projects
Patricia Urquiola Puts Her Stamp On Milan’s Casa Brera Hotel
In Milan, Studio Urquiola transforms a rationalist office building into Casa Brera, a luxury hotel infused with the city’s inimitable charisma and culture.
Projects
How French Heritage Defines AXA Group’s New HQ
Saguez & Partners unified four different Parisian structures, thousands of employees, and a centuries-old insurance company for AXA Group’s headquarters.
