The USC Shoah Foundation Shines Light on Dark Events
In 1994, a year after the release of Steven Spielberg’s movie Schindler’s List, the director founded a nonprofit organization to videotape and preserve the testimonies of survivors and witnesses of the Holocaust (or Shoah in Hebrew). Initially, its home was a series of trailers on a Universal Studios Hollywood backlot. A dozen years later, the organization relocated to the University of Southern California in Los Angeles, where, renamed the USC Shoah Foundation—The Institute for Visual History and Education, it occupied cramped offices on the ground floor of the Leavey Library.
Belzberg Architects Designs a New Headquarters for the USC Shoah Foundation
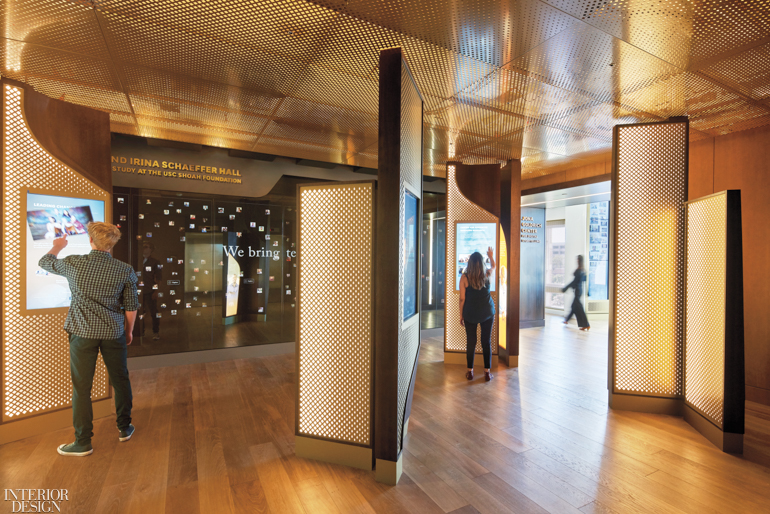
Since then, the foundation’s purview has broadened to include other modern genocides, Armenia, Cambodia, and Rwanda among them. An expanded mission—to research these instances of hate and help ensure such atrocities are never forgotten or repeated—calls for an expanded footprint. So, it has moved again, upstairs this time, to the library’s 10,000-square-foot fourth floor, which offers enough room to accommodate expansive offices, dedicated exhibition and outreach space, sequestered facilities for visiting scholars and research fellows, and a mini film studio where not only can survivor testimonies be recorded and edited but also visitors are able to take part in virtual-reality experiences.
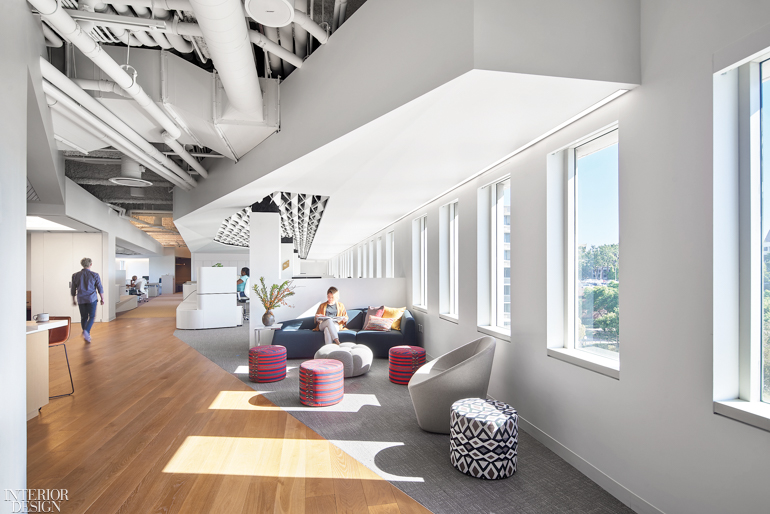
Designing and constructing the new headquarters was a 3 1/2-year, multifaceted project, but one that was full of resonance and personal meaning for Belzberg Architects. While the firm had already shown poetic sensitivity in its 2010 design of the mostly subterranean Los Angeles Museum of the Holocaust, founding partner and Interior Design Hall of Fame member Hagy Belzberg can also recall hearing stories of his own father’s escape from Poland and the Nazis.
Belzberg Architects Designs an Open-Concept Floor Plan
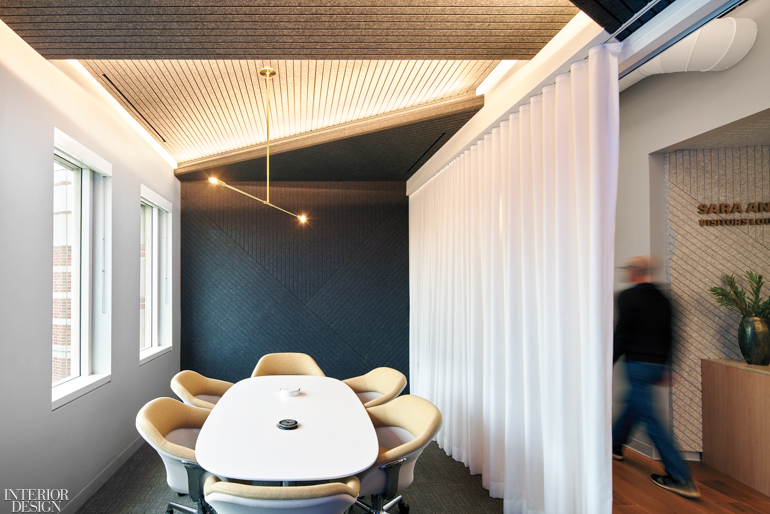
The foundation’s previous chopped-up quarters had fostered tribal work habits among the permanent staff, which now numbers 82. “We aimed for an open, hyper-functional plan,” Belzberg begins. “There would be a level of scales: from neighborhoods and clusters to the larger whole,” lead architect Lindsey Sherman Contento adds, outlining the collaborative, flexible environment they envisaged, which would include opportunities of respite from the frequently harrowing work.
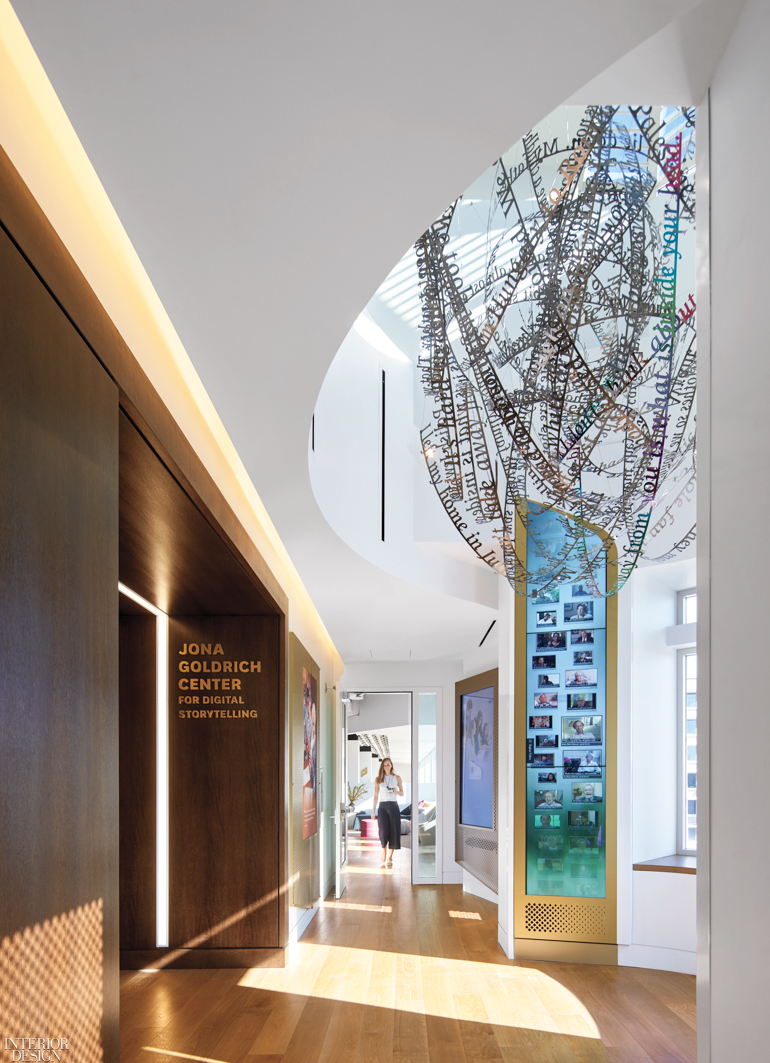
Design With a Mission to Overcome Hatred
This dual essence—remembering hatred in order to overcome it, an endeavor at once painful and healing—is palpable right out of the elevator into the central lobby, which functions as both reception and an exhibition space. “It’s intentionally warm and dark,” Belzberg notes of this public zone, an environment designed to generate a sense of safety while providing museum-quality viewing conditions. Subdued LED light filters through perforated powder-coated-aluminum ceiling panels. Opposite the elevator bank, a wall sheathed in seven floor-to-ceiling touch screens offers a panorama of interactive content. Visitors can further explore foundation programs at freestanding digital kiosks—individual touch screens set in totemlike panels of backlit perforated aluminum framed in dark walnut—that fill the room. “It’s like walking through a forest,” Belzberg says.
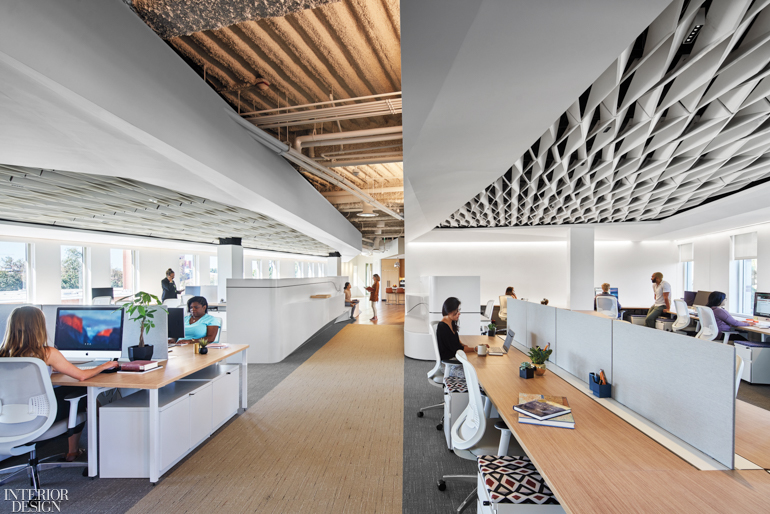
Custom Art Installations Illuminate the Stories of Holocaust Survivors
The tenebrous space doesn’t feel claustrophobic, however, because a broad portal at one end opens onto a semicircular skylit area that commands views of the campus and cityscape beyond. Suspended beneath the skylight, Nicola Anthony’s stainless-steel text sculpture incorporates the testimony of a Holocaust survivor. Passageways on the left and right lead to private wings.

The larger, predominantly open-plan wing houses most of the full-time staff. A broad blond pathway of engineered-oak flooring and nylon-carpet tiles cuts a diagonal swath through the light and airy work space. Right up front, a casual visitors lounge hugs the wall of windows so that its colorful ottomans and cushy lounge chairs sit in the abundant sunshine. Facing them across the central aisle is an open kitchen that, for film screenings and other events, conjoins with adjacent classroom and conference spaces via sliding glass panels.
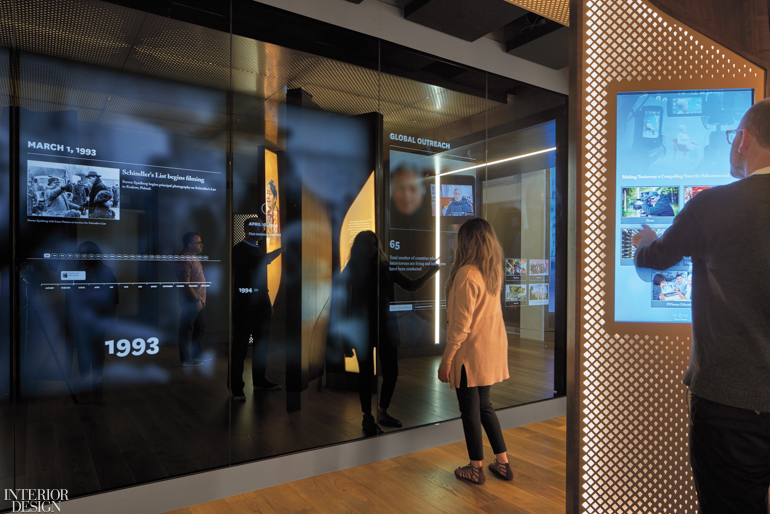
As the pathway proceeds deeper into the office area proper, it is flanked by open bays of workstations that provide bench seating, sit-stand desks, and other individual or group work options. Every staff member has a designated place, but each “neighborhood” includes a central table that encourages collaboration. Sculptural built-in banquettes, finished in gleaming white paint, line one section of the path, which culminates in what Belzberg calls the “think tank”—a quiet space divisible by pocket doors into two separate niches.
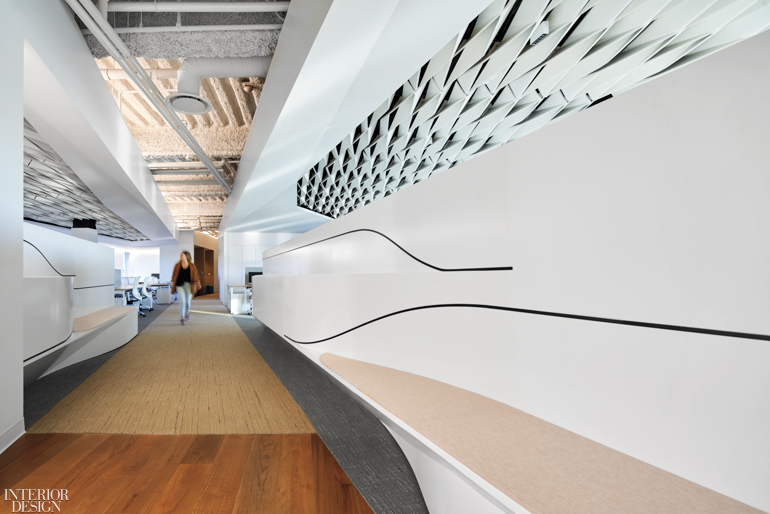
The USC Shoah Foundation Office Design Invites Collaboration
The smaller wing accommodates distinguished guests and researchers needing the privacy of enclosed rooms. It also has facilities for recording and editing survivor testimonies—the most compelling example of which can be viewed in the distinguished guests lounge: Here, Pinchas Gutter, a Polish survivor born in 1932, appears as a life-size interactive-screen image to tell his story and answer viewers’ questions with the help of AI.
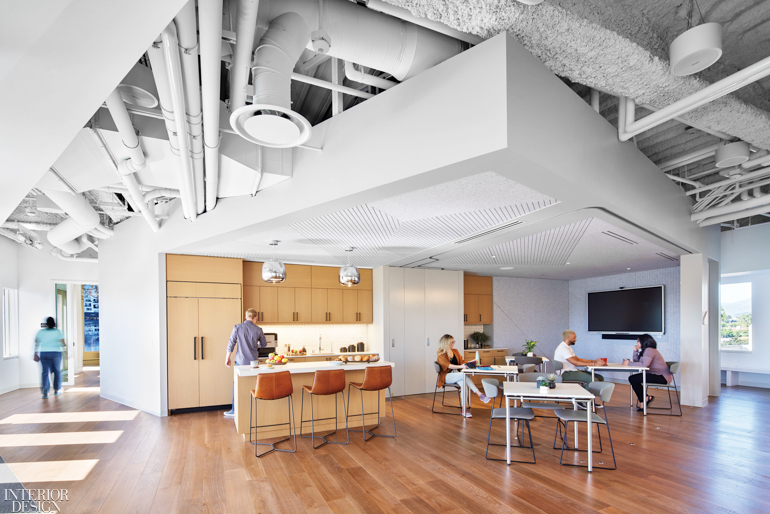
The wing is notable for its tranquil, light-filled atmosphere. “Early on, we learned that trauma victims can be sensitive to certain triggers,” interior design lead Jennifer Wu explains, which determined the calm, neutral palette with particularly thoughtful textile and wall-covering choices. “We called for artwork and artifacts from affected countries and used them as inspiration for digitally printed patterns.” Examples appear on lounge seating, pedestal cushions, and phone-booth walls.

Despite the overwhelmingly painful histories with which the foundation must deal, its aura remains positive and hopeful. “We were able to avoid genocide tropes,” Belzberg says. “There is no manipulated emotional response.” With perseverance, study and education will preserve the past and help prevent its recurrence.
Project Team: Cory Taylor; Ashley Coon; Adrian Cortez; Barry Gartin; Aaron Leshtz; Corie Saxman; J. Joshua Hanley; Alexis Roohani; Susan Nwankpa Gillespie; Katelyn Miersma; Melissa Yip: Belzberg Architects. Egg Office: Custom Signage. Maude Group: Exhibition Consultant. Mad Systems: Audiovisual Consultant. Newson Brown Acoustics: Acoustics Consultant. Burohappold Engineering: Lighting Consultant, Structural Engineer, MEP. USC Capital Construction Development: Project Management. Clune Construction Company: General Contractor
Product Sources: From Top: Roche Bobois: Ottoman (Lounge). Pedrali: Lounge Chair. CB2: Side Table. Bernhardt Design: Sofa. Maharam: Sofa Fabric (Lounge), Curtain Panels (Conference Room). Oritz Custom Upholstery: Stools (Lounges). Coalesse: Table, Chairs (Conference Room). Designtex: Chair Fabric. Allied Maker: Pendant Fixture. Haworth: Workstations, Storage Units (Office Area), Tables (Booths). Teknion: Task Chairs (Office Area). Spectrum Oak: Custom Banquettes. Martin Brattrud: Custom Benches (Booths, Lounge). Resident: Pendant Fixtures (Booths). Guilford of Maine; Valley Forge Fabrics: Wall Covering. West Elm Contract: Barstools (Kitchen). ICF Group: Tables. Fornasarig: Chairs. Eureka Lighting: Pendant Fixtures. Seeley Brothers: Custom Cabinetry. Caesarstone: Countertops. Schoolhouse Electric: Cabinet Pulls. De La Espada: Side Table (Lounge). Lindstrom Rugs: Rug. Throughout: Koster Construction: Custom Metal Paneling. Opuzen: Custom Fabric. Arktura: Custom Ceiling, Wall Paneling. Stile: Wood Flooring. Tandus Centiva: Carpet Tile. Through Vista Paint: Paint.


