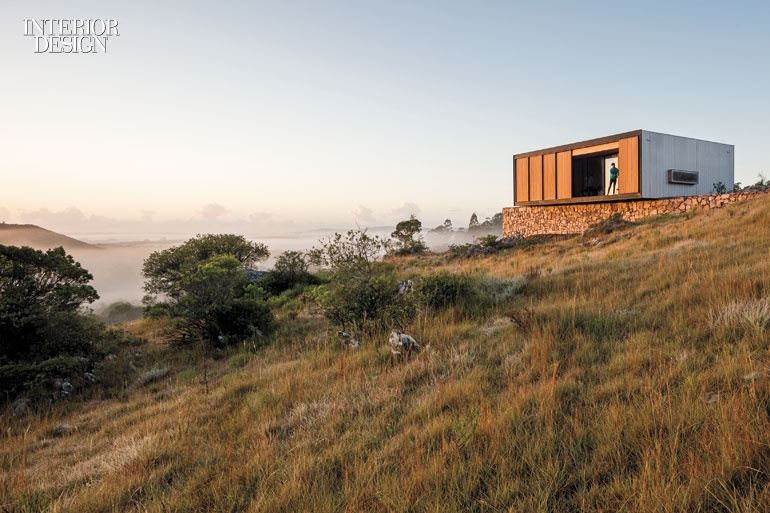These Homes Capture Incredible Views
Homes that turn a wide-angle lens on nature.
1. Firm: Rural Design
Site: Milovaig, Isle of Skye, Scotland
Description: Less really is more, as the saying goes. Take this windswept cottage for two in Scotland’s remote Hebrides archipelago. There is

2. Firm: Mapa
Site: Punta del Este, Uruguay
Description: For a family whose members live in far-flung places—the parents in Abu Dhabi and Argentina, their daughter in London—this off-grid prefab on the edge of an olive grove offers the chance for reconnection. Whenever they can, the family members retreat to the small but sweet vacation home near Montevideo, designed with a nod to Jean Prouvé and the Eameses by prefab experts Mapa. Fabricated in-factory in just four months, it was trucked in twin modules to the site and bolted together atop stone walls specially built to level the steep plot. The perfectly symmetrical layout has sleeping suites flanking the open living room, a veranda, and a woodsy Canadian pine kitchen. The hero, though, is the system of sliding

3. Firm: Marc Koehler Architects
Site: Almere, Netherlands
Description: Care to live inside a painting? Marc Koehler made it possible for a family of three with a love of 17th-century Dutch landscape art. A simple four-story box of powder-coated corrugated steel looks onto the IJsselmeer, a man-made lake, and its surrounding fields through a composition of 11 windows cut into the back elevation. If the portals recall canvases arranged on a gallery wall that’s no accident: the proportions were taken from masterpieces by the likes of Rembrandt and van Gogh. Even the content is similar, the parallels between art and reality teased out by the architect’s framing—right down to that almost otherworldly quality of Dutch light.
> See more from the Fall 2016 issue of Interior Design Homes


