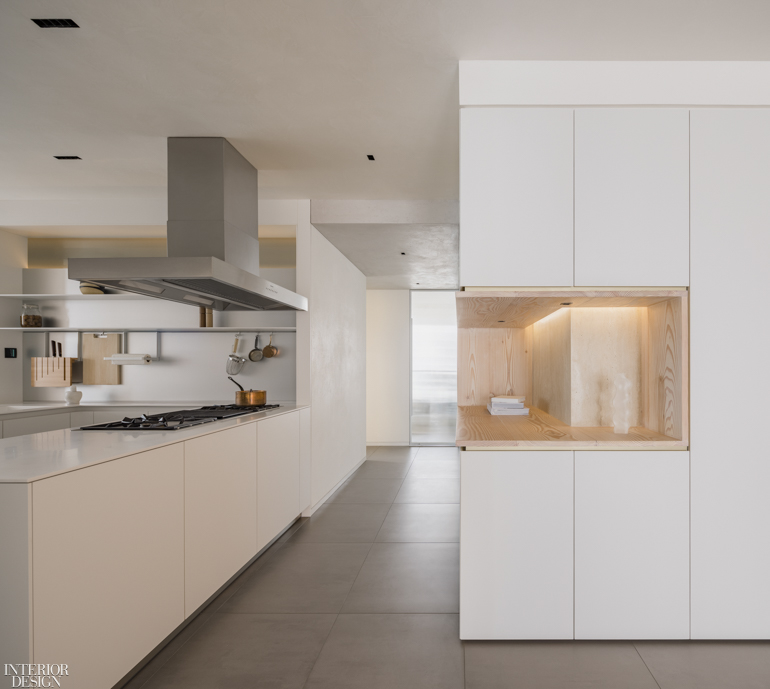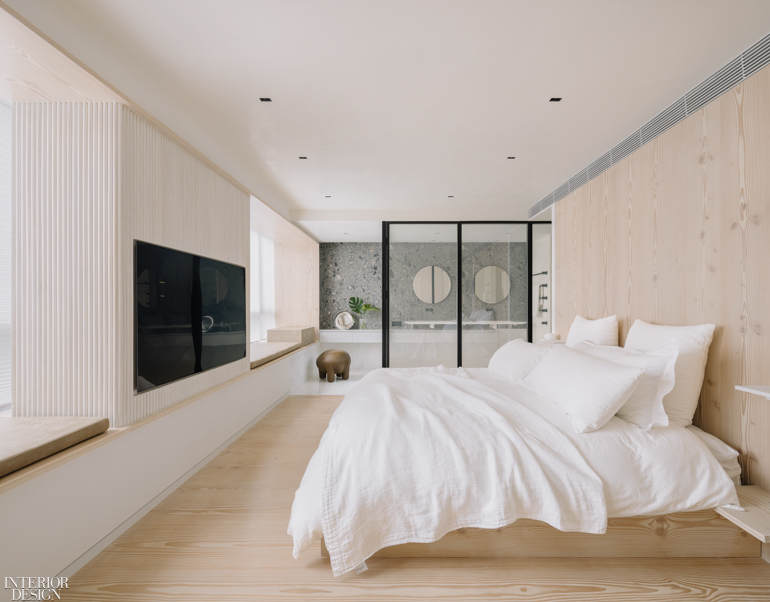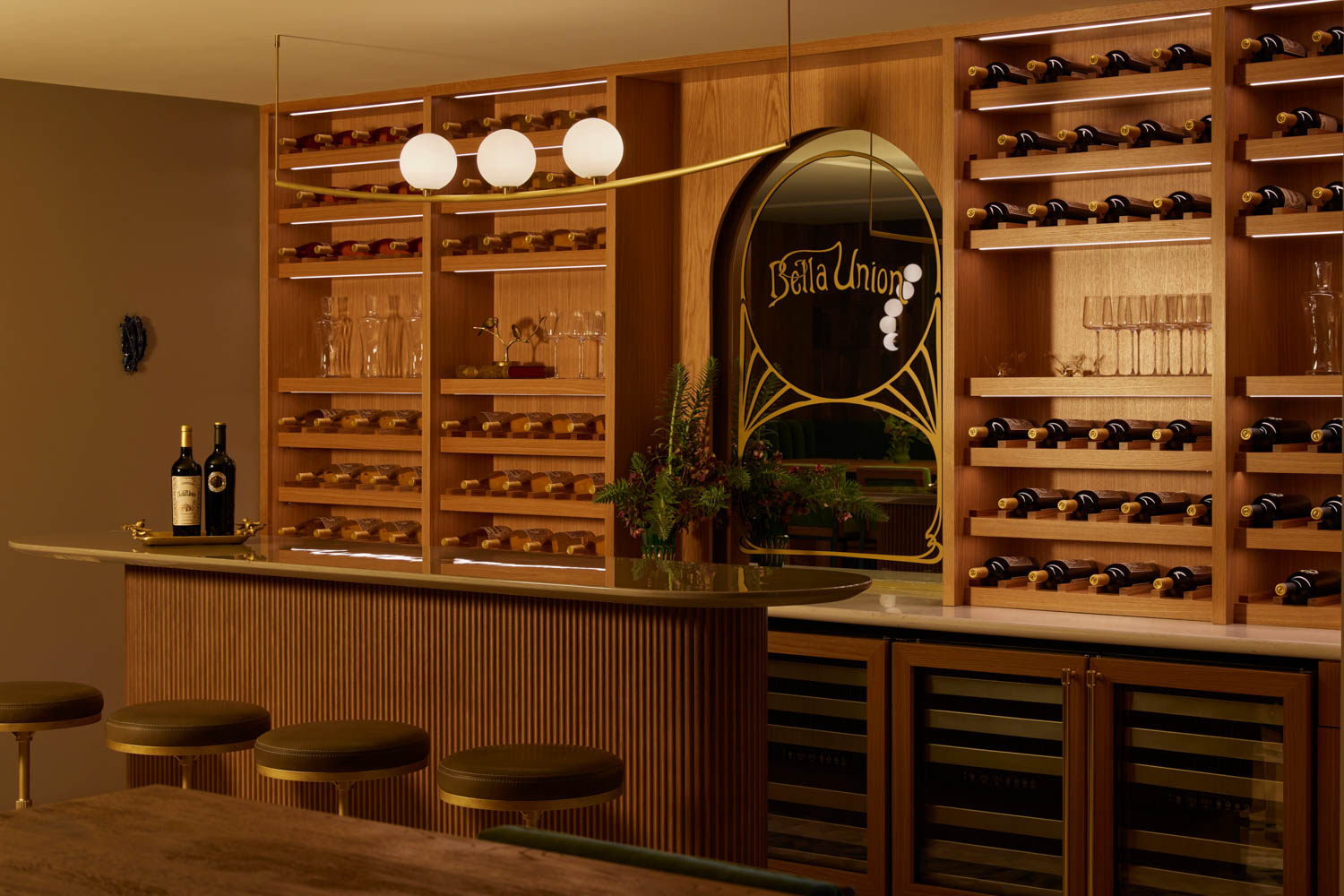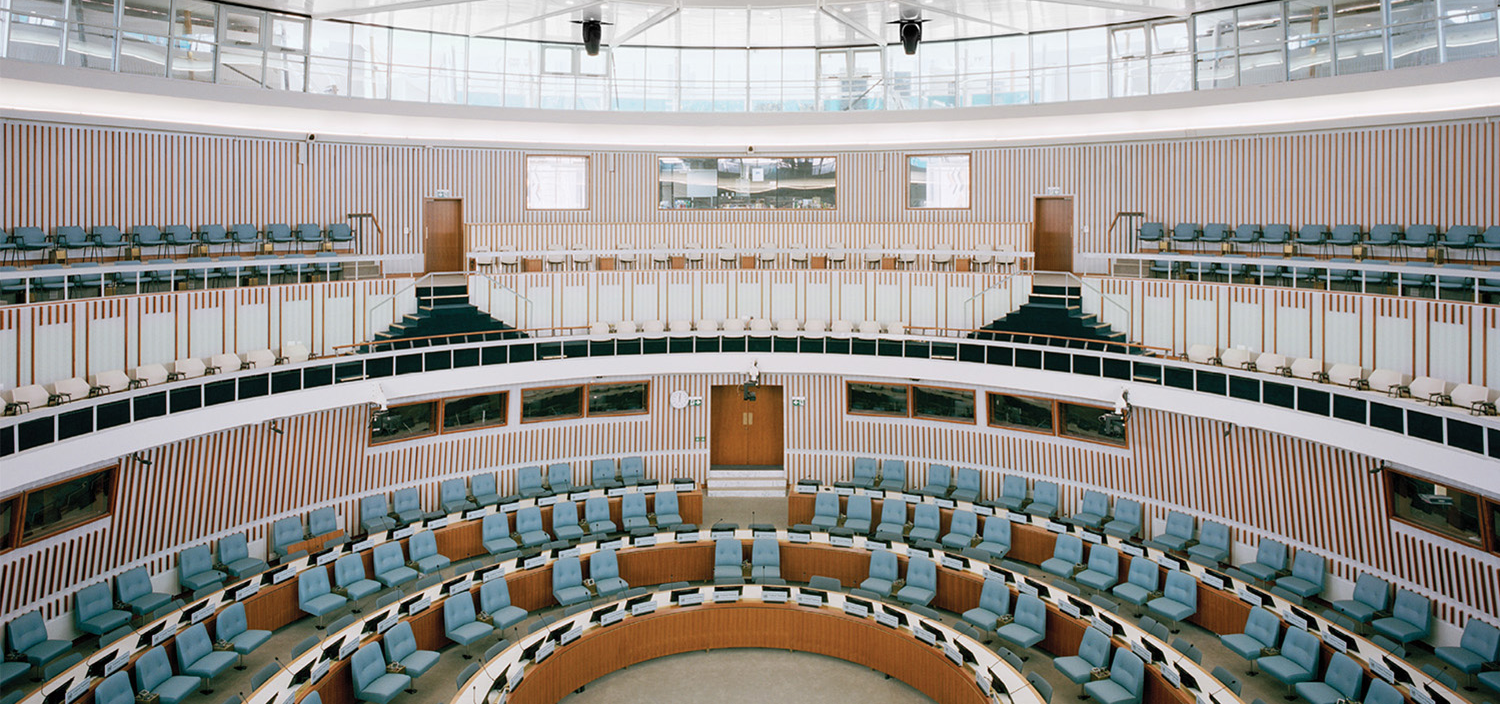This Apartment by Lukstudio in Guangzhou, China Offers a Woodsy Escape

After an earlier collaboration, the entrepreneur behind Atelier Peter Fong enlisted Lukstudio to update his family’s apartment in central Guangzhou, China. Drawing on natural materials and minimalist design principles, Christina Luk, firm founder, set out to transform the space, formerly accented in heavy finishes and shiny marbles, into a bright and light urban refuge—one that feels far removed from the city streets. ”
We proposed the use of wood to give a sense of nature and warmth in the spaces, and our client loved the wide solid Douglas planks from Dinesen,” notes Luk. “Though we weren’t entirely sure about the grainy pattern at first, we realized how the rustic quality would recall the experience in a cottage,” she adds, noting that the decision informed the overall aesthetic.
In addition to lining the walls, floors, and ceilings, the design team used the 28mm solid Douglas planks to make custom shelving and banquette seating, as well as the dining table and bed frames. Coupled with hidden nooks, such as seating built into a central storage cube, the home invites exploration around every corner. The apartment also features an open kitchen, which Luk says is rare in a Chinese household. “I absolutely love the open kitchen as it’s the heart of the apartment where everyone can connect while doing something they enjoy, whether it’s for prepping meals, eating, or simply chilling,” she gushes. One can only imagine Fong and his family feel the same.






Read Next: Lukstudio Draws on Open-Air Market Aesthetics for a Modern Grocery in Changsha, China


