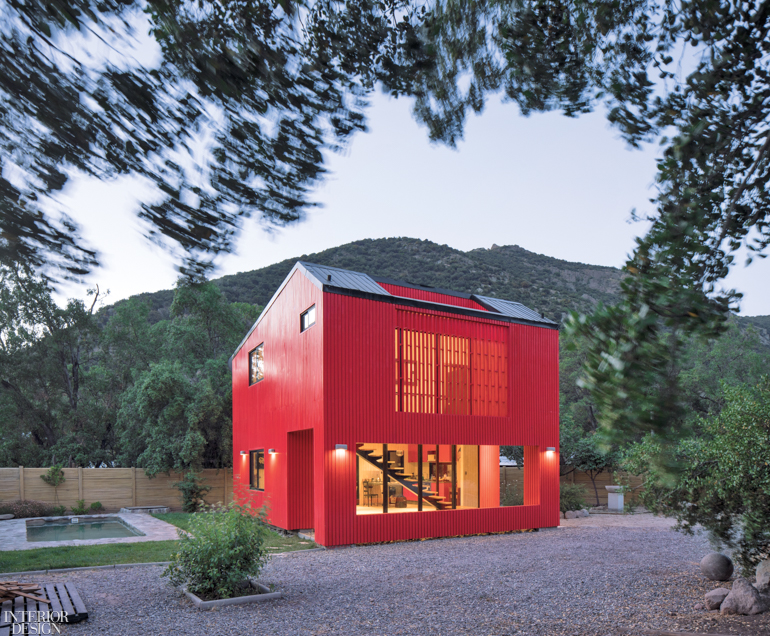This Cherry-Red House by Felipe Assadi Architectos Maintains a Chilean Town’s Tradition

A cherry-red residence by Felipe Assadi Architectos keeps with tradition in San José de Maipo, Chile, where homes are often found painted the distinctive hue. That said, it might not occupy the mountainous region forever. The compact 936-square-foot structure comprises four prefab modules—two per floor—meaning the house is poised for relocation, even though it was assembled on-site.
To hone the sculptural form, the Santiago-based studio started with a simple cube design and carved out various elements, creating not only a cavernous double-height entryway and sloping roof but also floor-to-ceiling windows and a terrace conducive to indoor/outdoor living. Even the porch is only partially covered; apertures in the roof and adjacent facade usher daylight through the east-facing windows.
Interiors are red-hot, too. Fiery cabinets and a concrete island populate the kitchen, which maintains one side of the open-plan living space. Upstairs, a symmetrical floor plan accommodates sleeping and bathing areas, bridged by a slim walkway that suggests the possibility of future additions. These could be fabricated in a factory, then transported to the construction site to be affixed via crane—and, presumably, colored accordingly.


