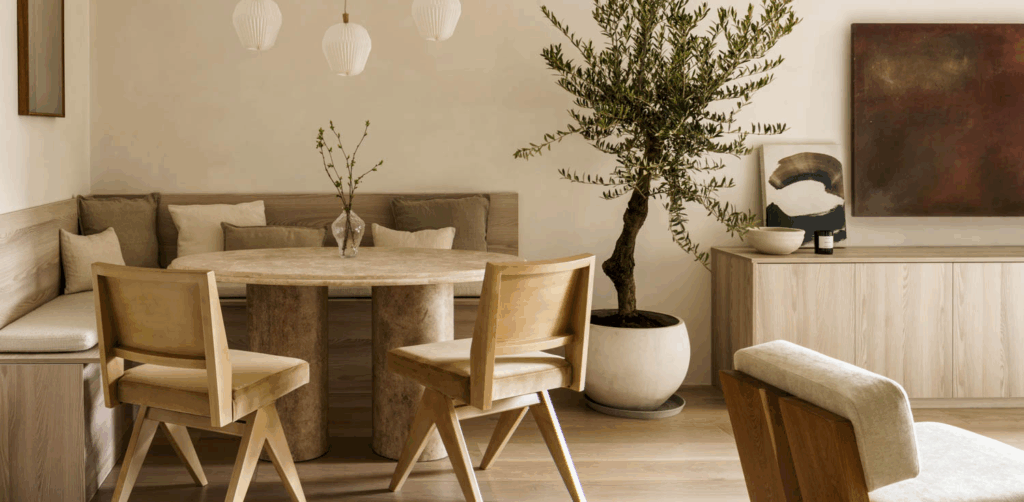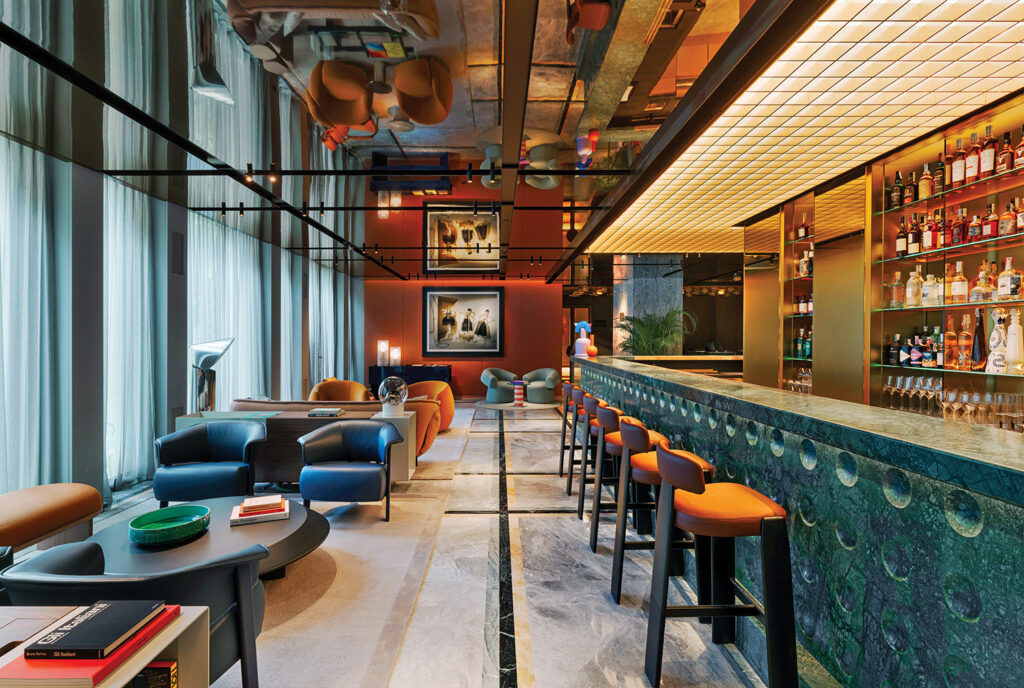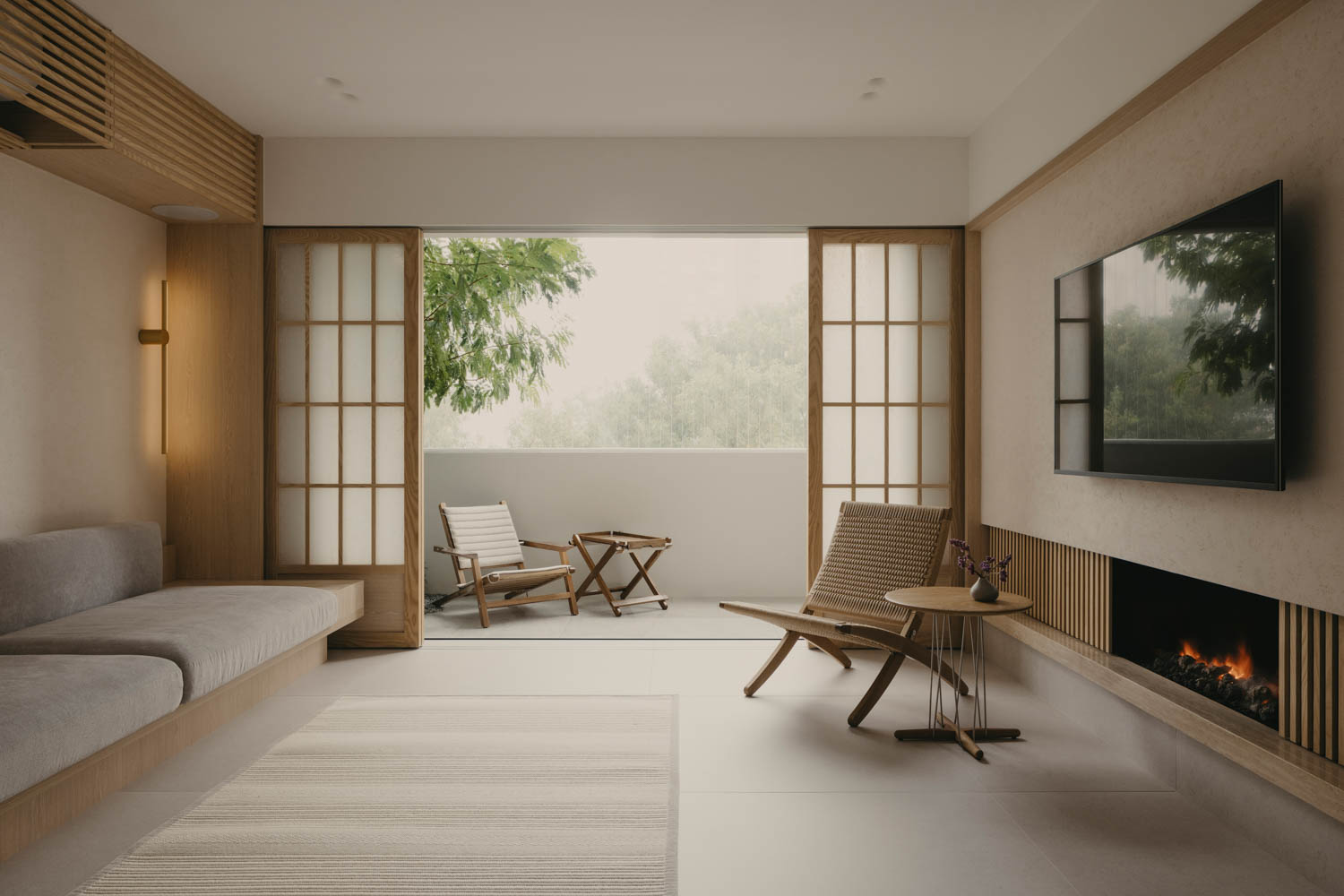
This Serene Home Embodies Minimalism To The Max
When Alex and Jay Liu established Studio Right Angle in 2011, the design duo had simplicity in mind. The Singapore-based studio, which often distills interiors down to fundamentals, suggests a purity of intent through its signature aesthetic. Their latest project, a duplex apartment referred to as The Rasidence, embodies this vision and marks an evolution in the studio’s design process.
“Since The Rasidence was a self-commissioned space, this project allowed us to have complete liberty to explore and execute specific design elements, such as integrating solid wooden screens as safety grilles or utilizing the same screens with a frosted finish to replace the use of curtains or blinds,” shares Alex Liu. “This project is also a consolidation of all the past experiences and details we’ve tested, which have proven to work and last.”
The apartment, composed of zones that both invite connection and offer space to retreat, is organized around a platform staircase that includes a planter housing a flourishing tree. “The studio’s ideology was to always allow the homeowners to be closely connected to nature,” says Jay Liu. “By creating a central courtyard, it was a perfect opportunity for the studio to ‘plant’ a tree in the middle, making it the heart of the apartment. As the residents are required to access the upper and lower levels, they will always pass by the tree day in and day out.”
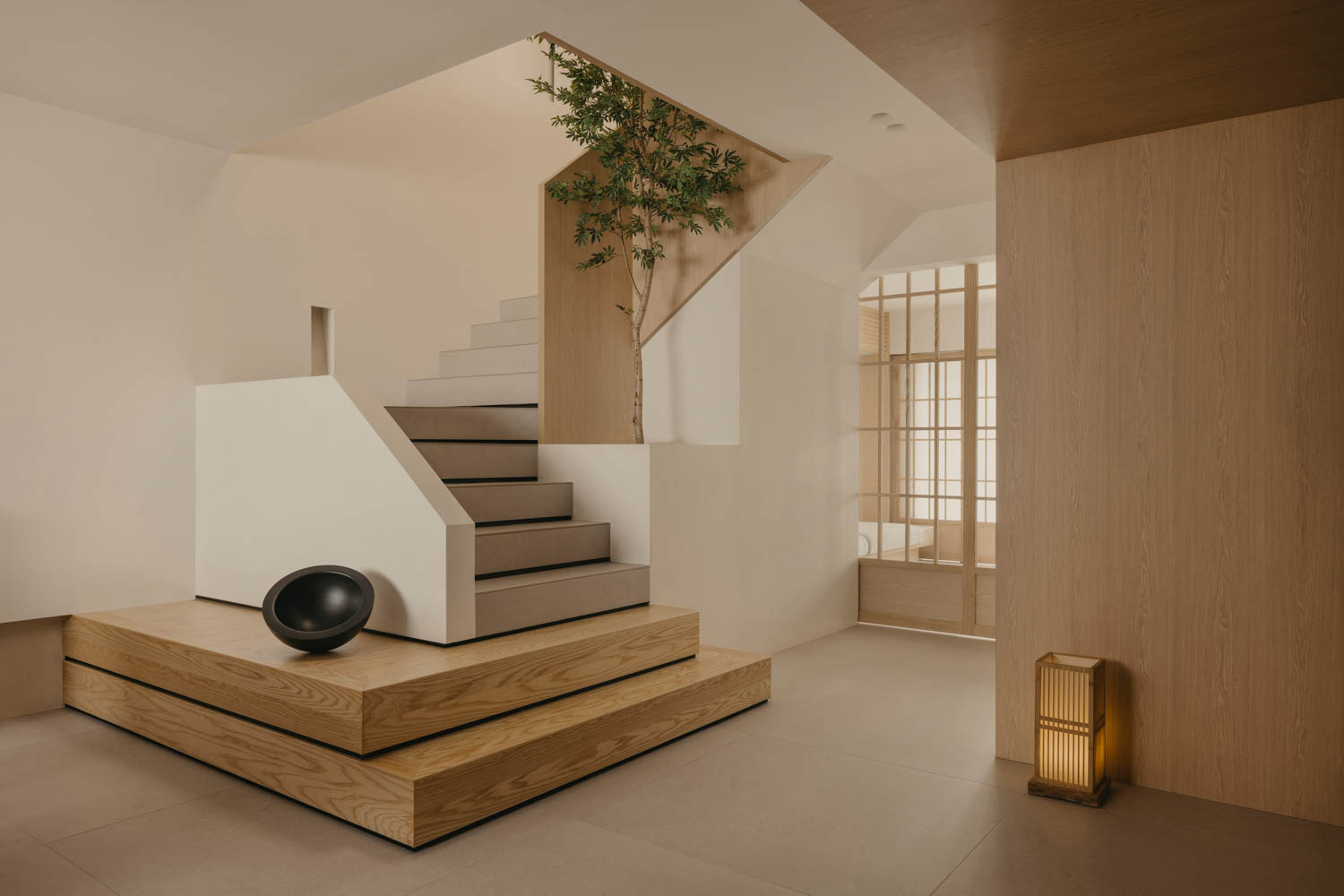
But constructing such a space proved challenging. The designers had to re-orient the staircase to form a U-shape in order to accommodate the planter and, in doing so, some stairs were left exposed. To remedy this, the team constructed a platform made of wood to conceal the first two steps, creating an imaginative focal point. An artificial skylight above floods the mezzanine with light, creating the illusion of an open-air courtyard.
Throughout the home, a bespoke display shelf that blends into the wall and sliding ash wood screens offer subtle divisions of space while an earthy palette of oak, stone, and neutral hues creates an airy yet grounding presence. “This palette tends to give a calming effect, inviting the homeowners to long for their sanctuary,” says Alex Liu. One look at these interiors certainly evokes a sense of serenity—and the urge to exhale.
Explore The Rasidence by Studio Right Angle
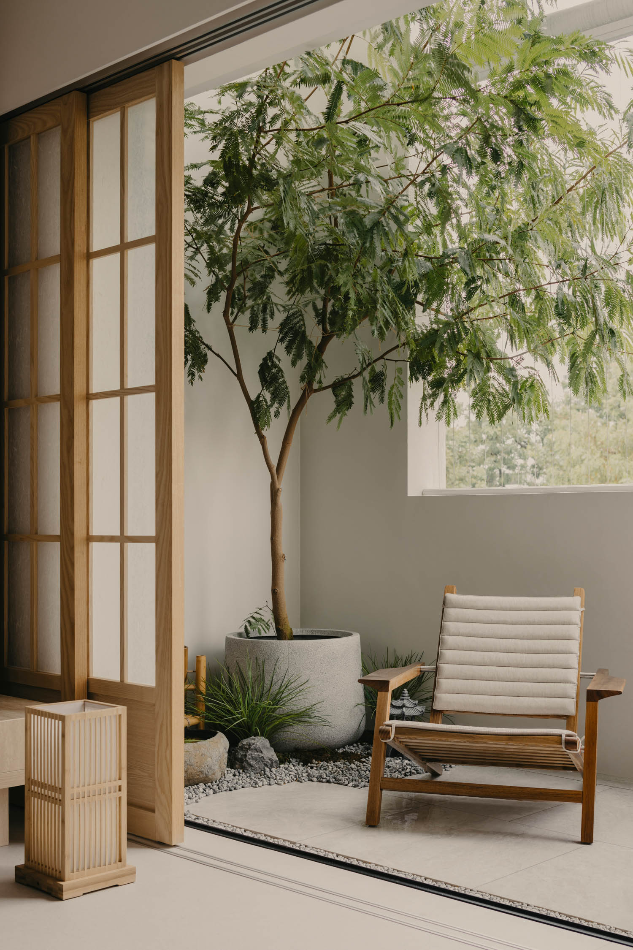
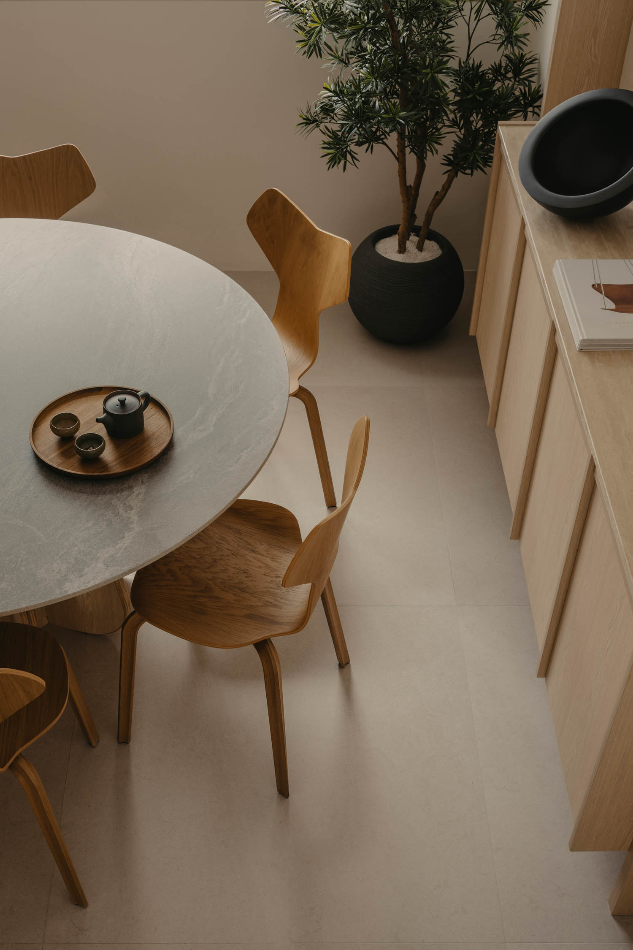

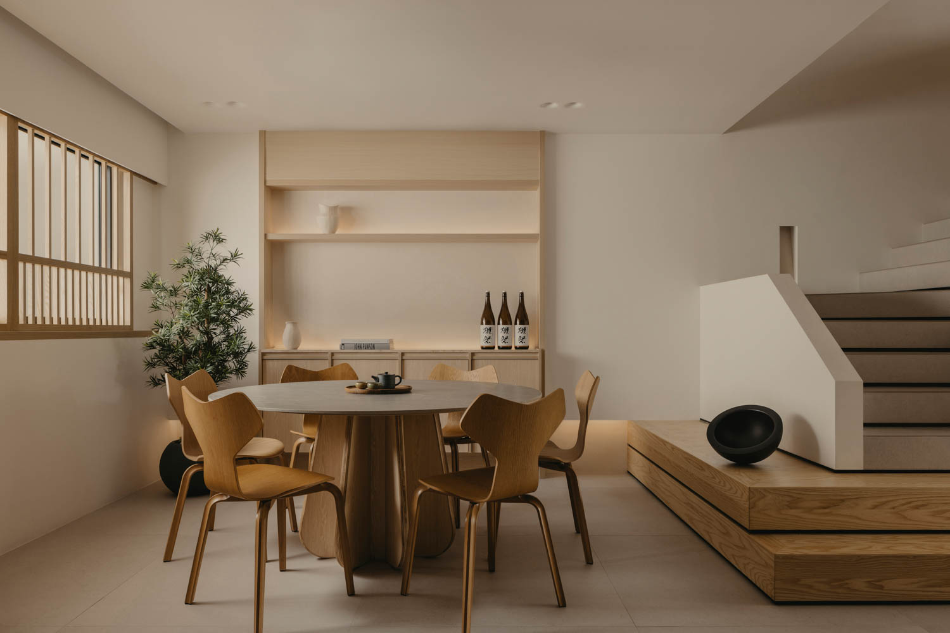
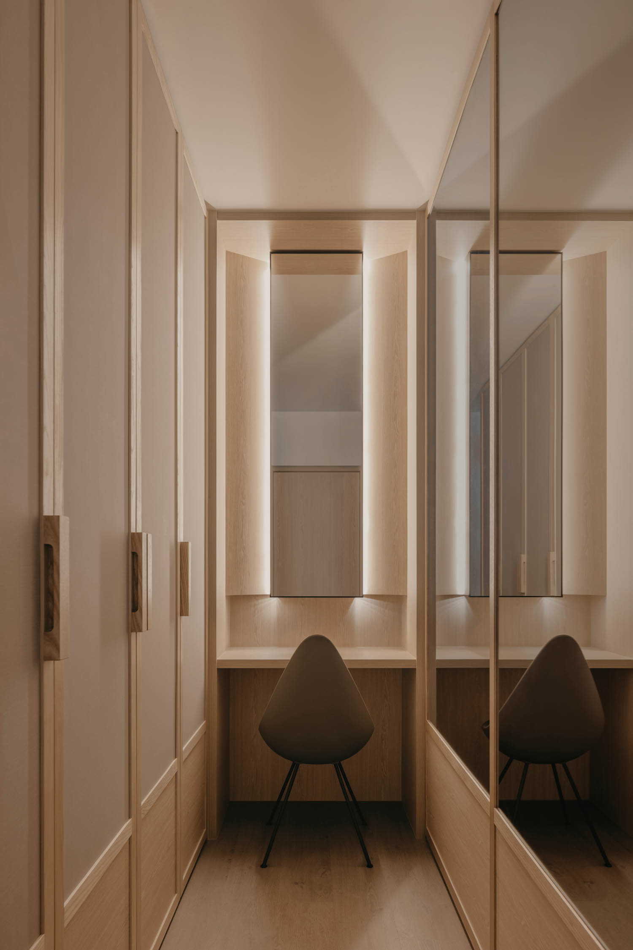
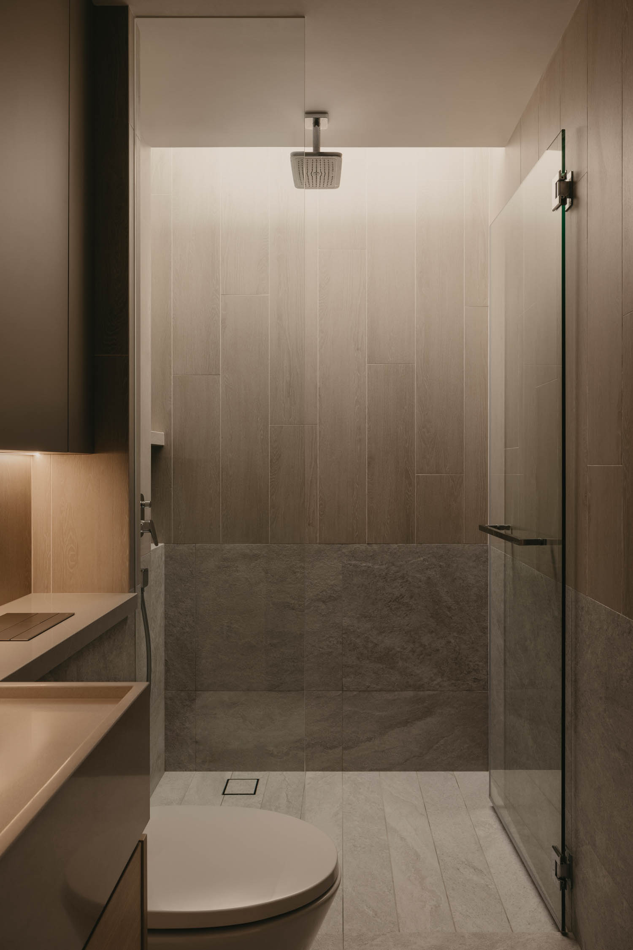
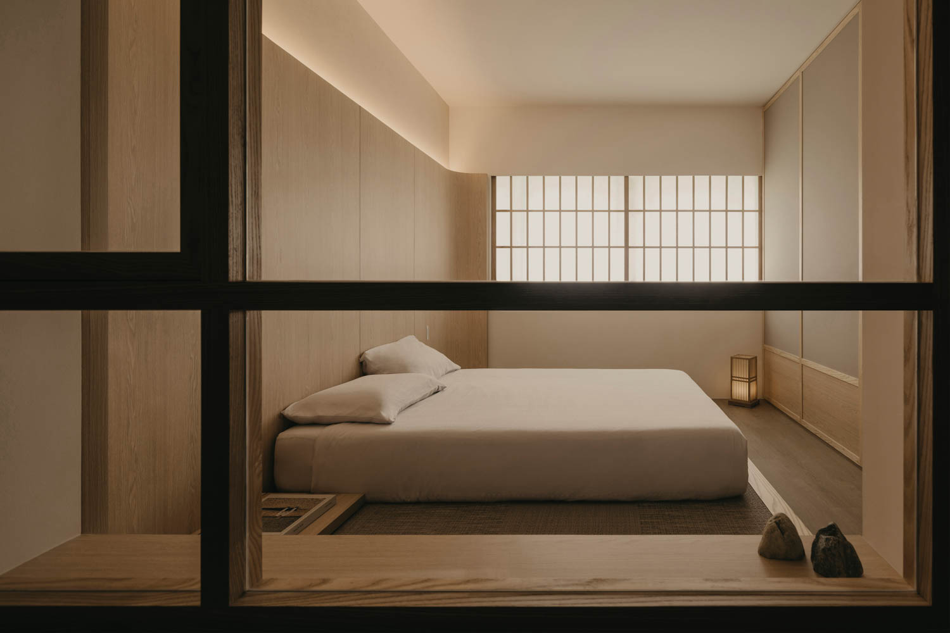
read more
Projects
9 Japandi Interior Design Styles Embracing Tranquility
From a serene duplex in Singapore to a peaceful refuge in London, explore these nine Japandi interior design ideas that soothe and inspire.
Projects
Patricia Urquiola Puts Her Stamp On Milan’s Casa Brera Hotel
In Milan, Studio Urquiola transforms a rationalist office building into Casa Brera, a luxury hotel infused with the city’s inimitable charisma and culture.
